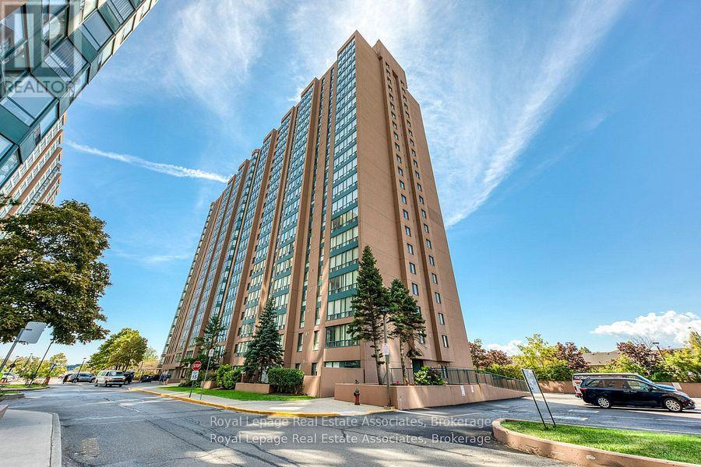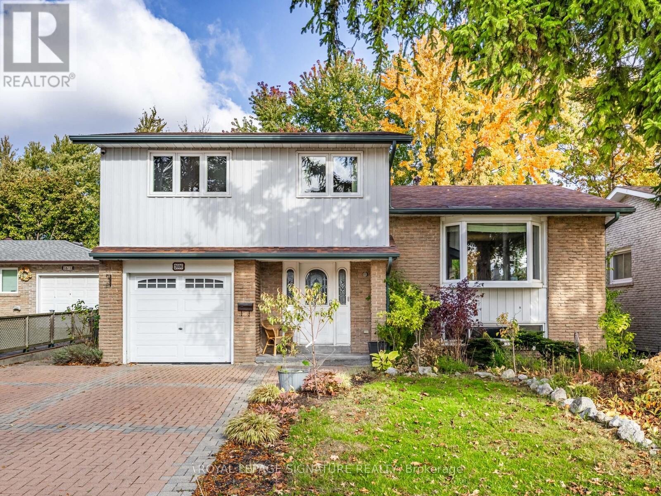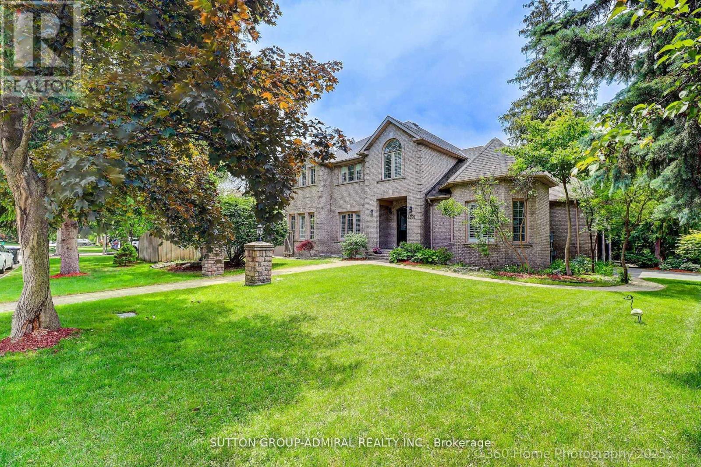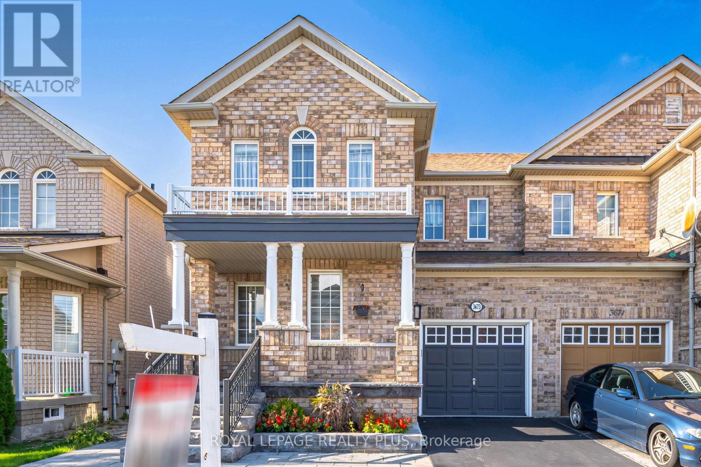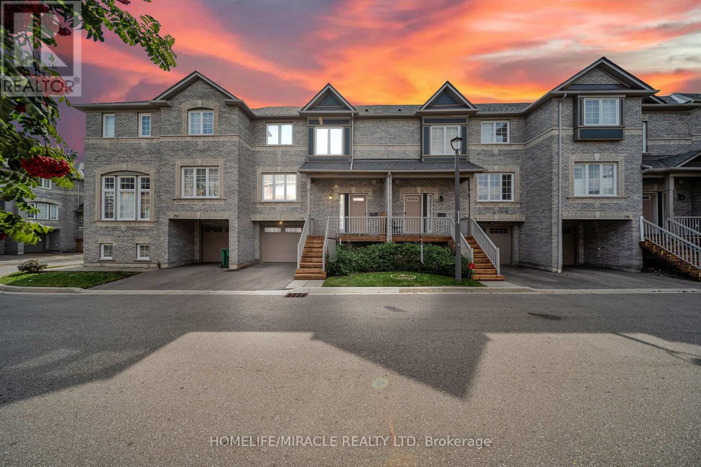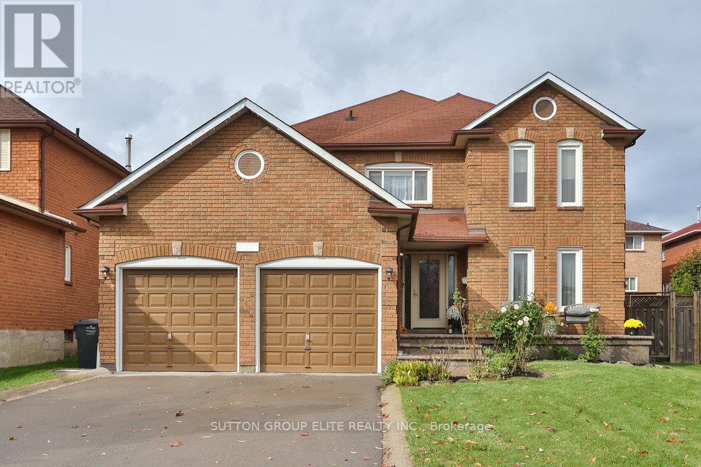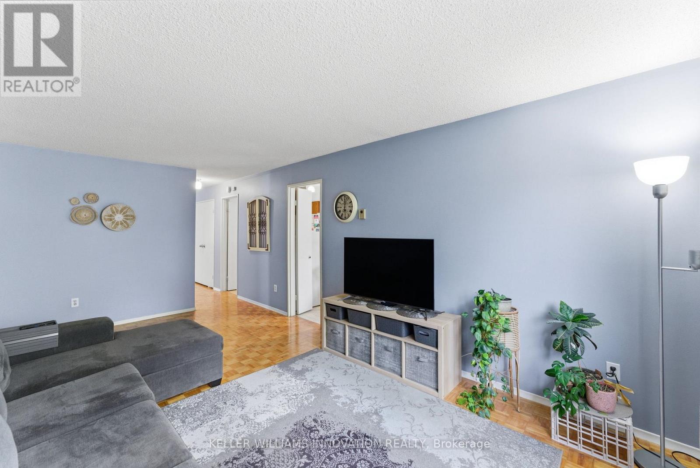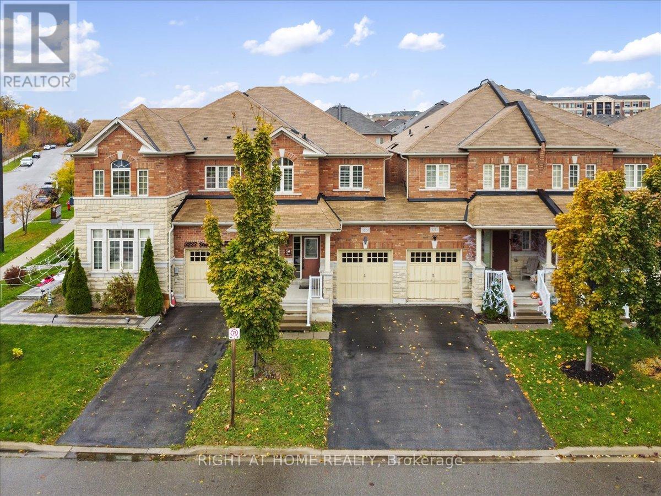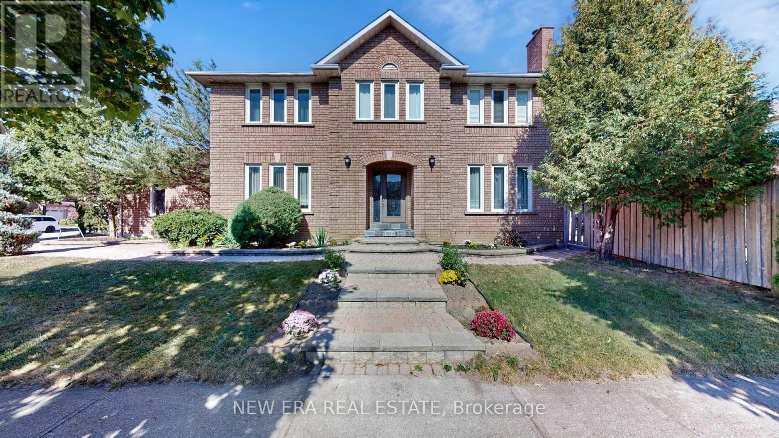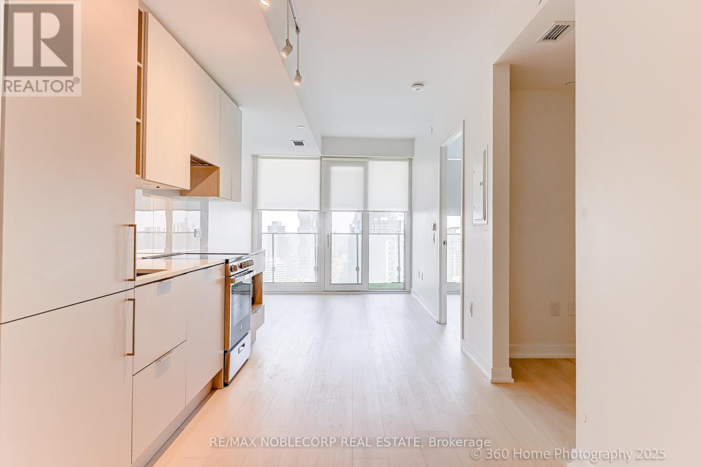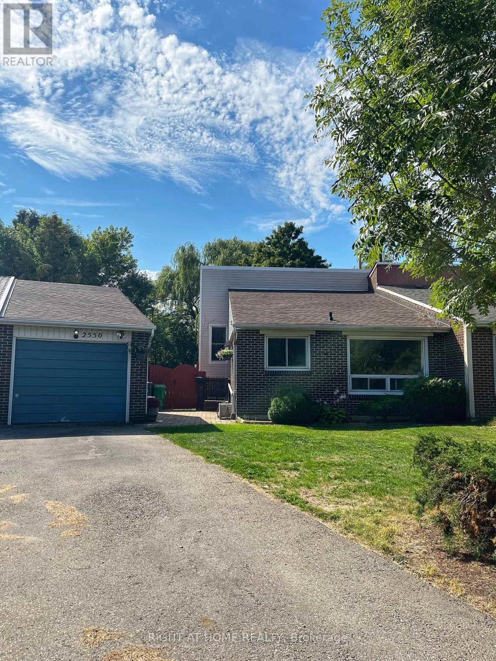- Houseful
- ON
- Mississauga
- Erindale
- 3640 Burnbrae Dr
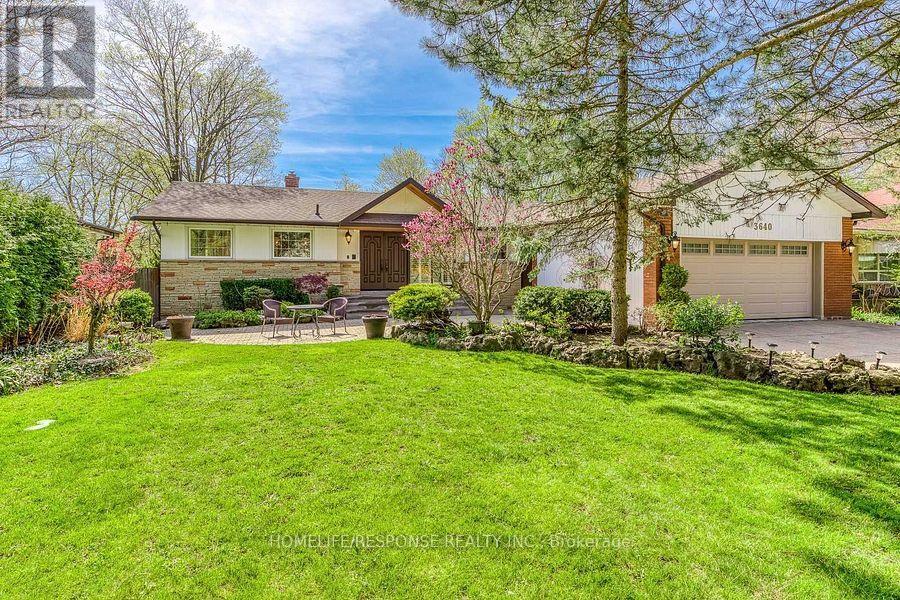
Highlights
This home is
109%
Time on Houseful
45 Days
School rated
7/10
Mississauga
9.14%
Description
- Time on Houseful45 days
- Property typeSingle family
- StyleBungalow
- Neighbourhood
- Median school Score
- Mortgage payment
Luxurious & Elegant Bungalow Nestled On Quiet Cul-De-Sac Backing Onto The Credit River Ravine. Meticulously Maintained 75 X 200 Ft Deep Lot With 3,700 Sq. Ft. Of Living Space. Newly Renovated Chef Inspired Kitchen With Quartz Counters & High End Appliances. Hardwood Floors All Throughout, Pots Lights on the Main Floor, Double Sided Fireplace & Large Picturesque Windows Overlooking Ravine and Pool. Getaway From The City As Surrounded by Trees. Enjoy The Ambiance Of Nature With Breathtaking Privacy. Don't Miss This Opportunity. Kitchen '22, Main Floor Bathrooms '22, Roof '21, Pool Restoration '21, Pool Filter '21, Pool Heater/Pump '20, Furnace '19, A/C '19. (id:63267)
Home overview
Amenities / Utilities
- Cooling Central air conditioning
- Heat source Natural gas
- Heat type Forced air
- Has pool (y/n) Yes
- Sewer/ septic Sanitary sewer
Exterior
- # total stories 1
- # parking spaces 8
- Has garage (y/n) Yes
Interior
- # full baths 4
- # total bathrooms 4.0
- # of above grade bedrooms 5
- Flooring Tile, hardwood
Location
- Subdivision Erindale
Overview
- Lot size (acres) 0.0
- Listing # W12415243
- Property sub type Single family residence
- Status Active
Rooms Information
metric
- 5th bedroom 4.98m X 2.77m
Level: Lower - Office 5.52m X 4.05m
Level: Lower - Laundry 2.89m X 2.77m
Level: Lower - 4th bedroom 6.01m X 3m
Level: Lower - Family room 8.29m X 5.36m
Level: Lower - Primary bedroom 4.82m X 5.96m
Level: Main - Living room 5.97m X 4.76m
Level: Main - 2nd bedroom 4.24m X 3.5m
Level: Main - Kitchen 4.76m X 4.35m
Level: Main - 3rd bedroom 3.46m X 3.13m
Level: Main - Dining room 4.76m X 3.17m
Level: Main
SOA_HOUSEKEEPING_ATTRS
- Listing source url Https://www.realtor.ca/real-estate/28888231/3640-burnbrae-drive-mississauga-erindale-erindale
- Listing type identifier Idx
The Home Overview listing data and Property Description above are provided by the Canadian Real Estate Association (CREA). All other information is provided by Houseful and its affiliates.

Lock your rate with RBC pre-approval
Mortgage rate is for illustrative purposes only. Please check RBC.com/mortgages for the current mortgage rates
$-6,347
/ Month25 Years fixed, 20% down payment, % interest
$
$
$
%
$
%

Schedule a viewing
No obligation or purchase necessary, cancel at any time

