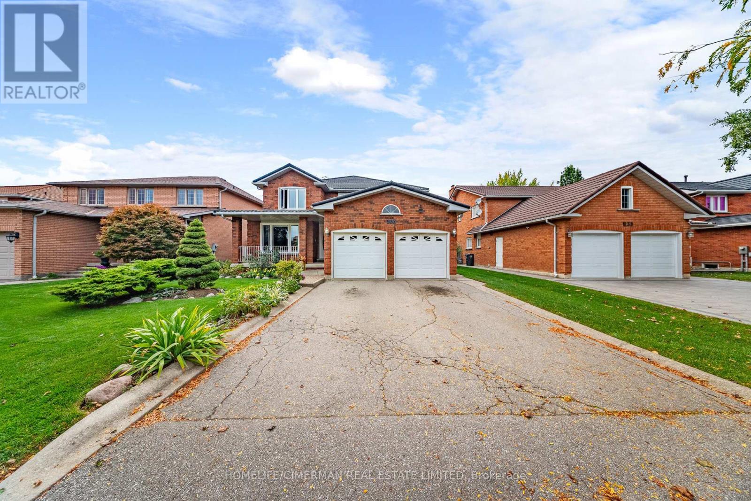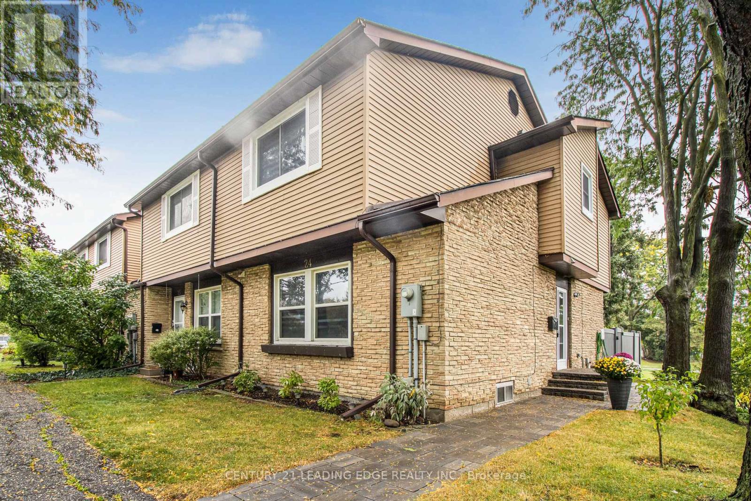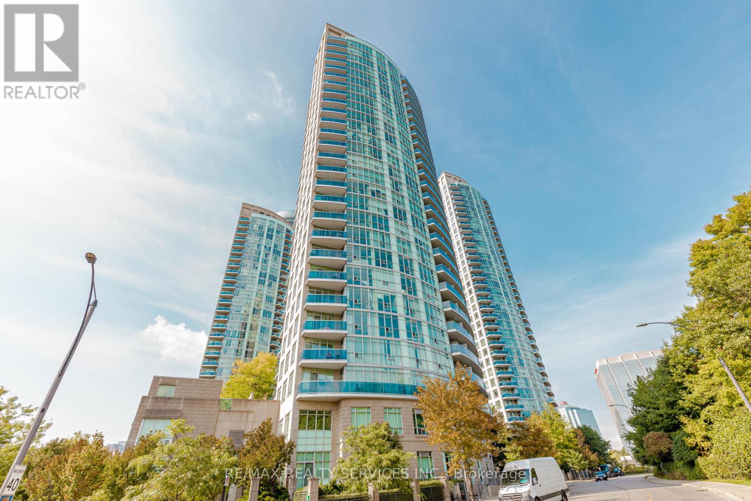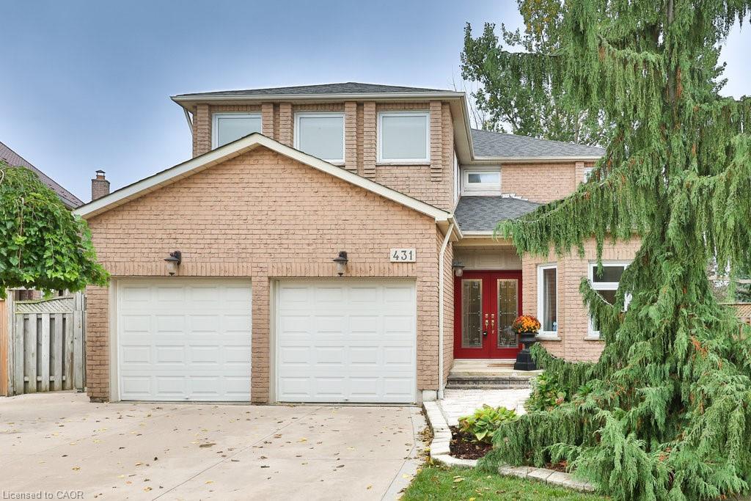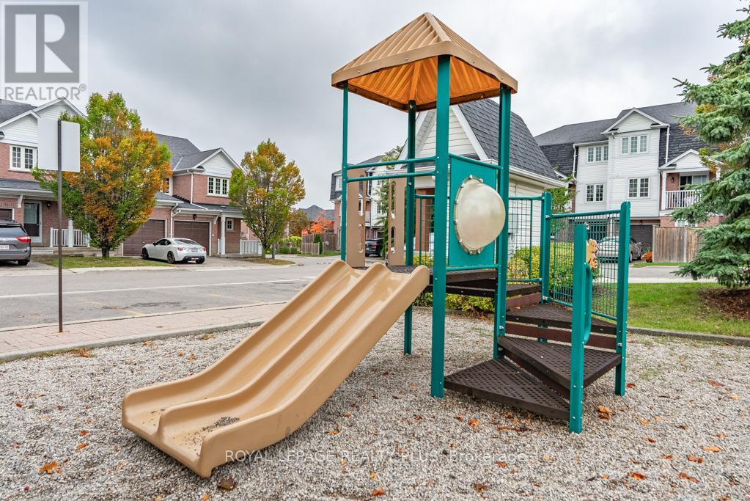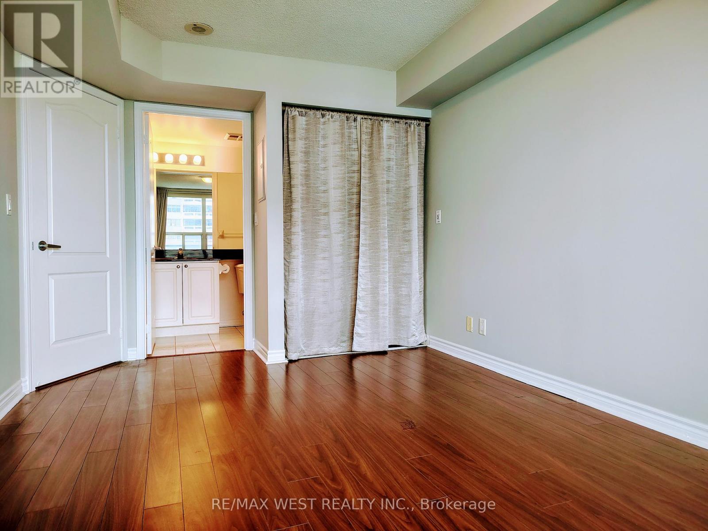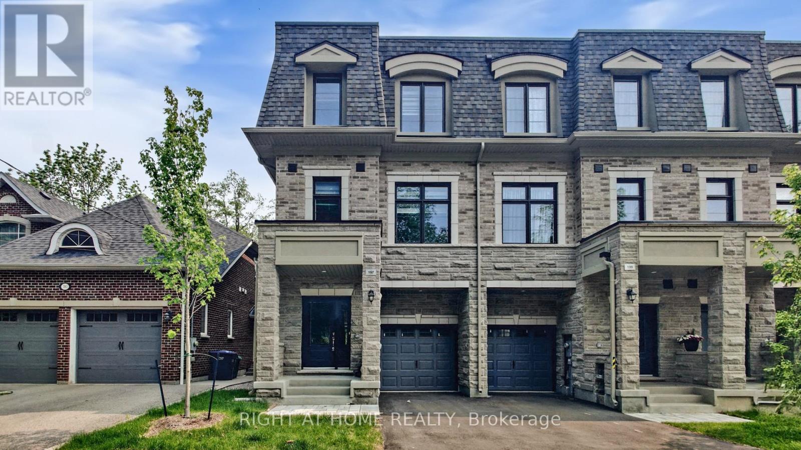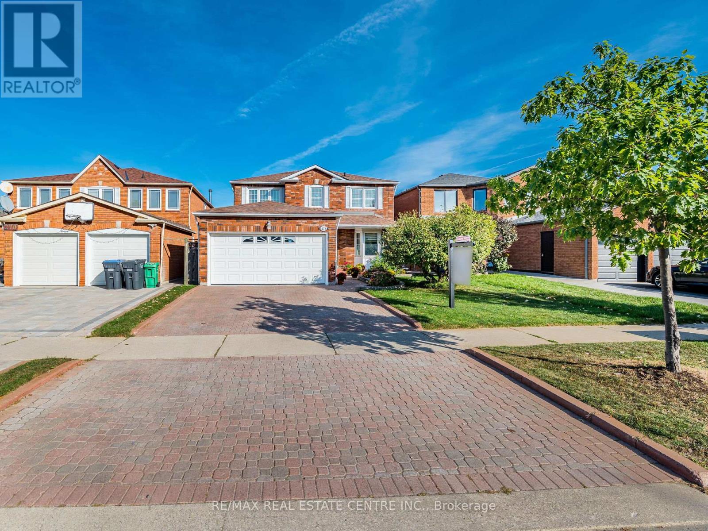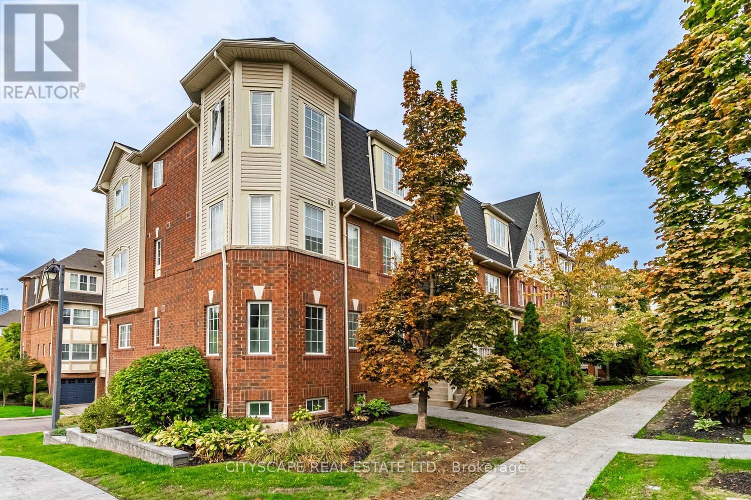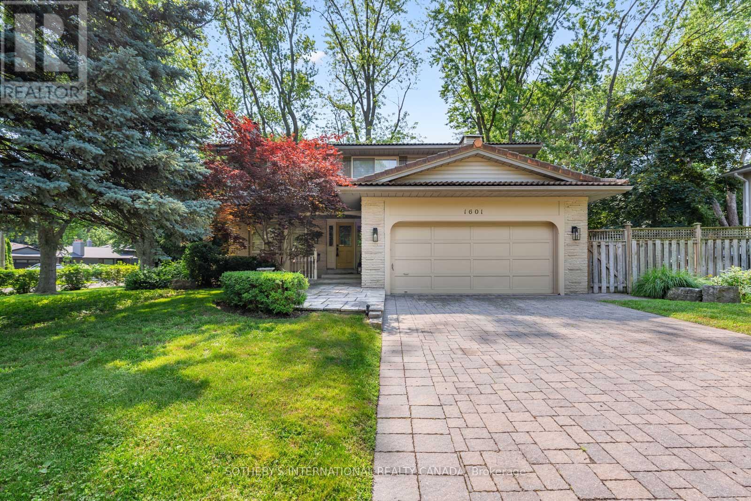- Houseful
- ON
- Mississauga
- Erin Mills
- 3666 Sawmill Valley Dr
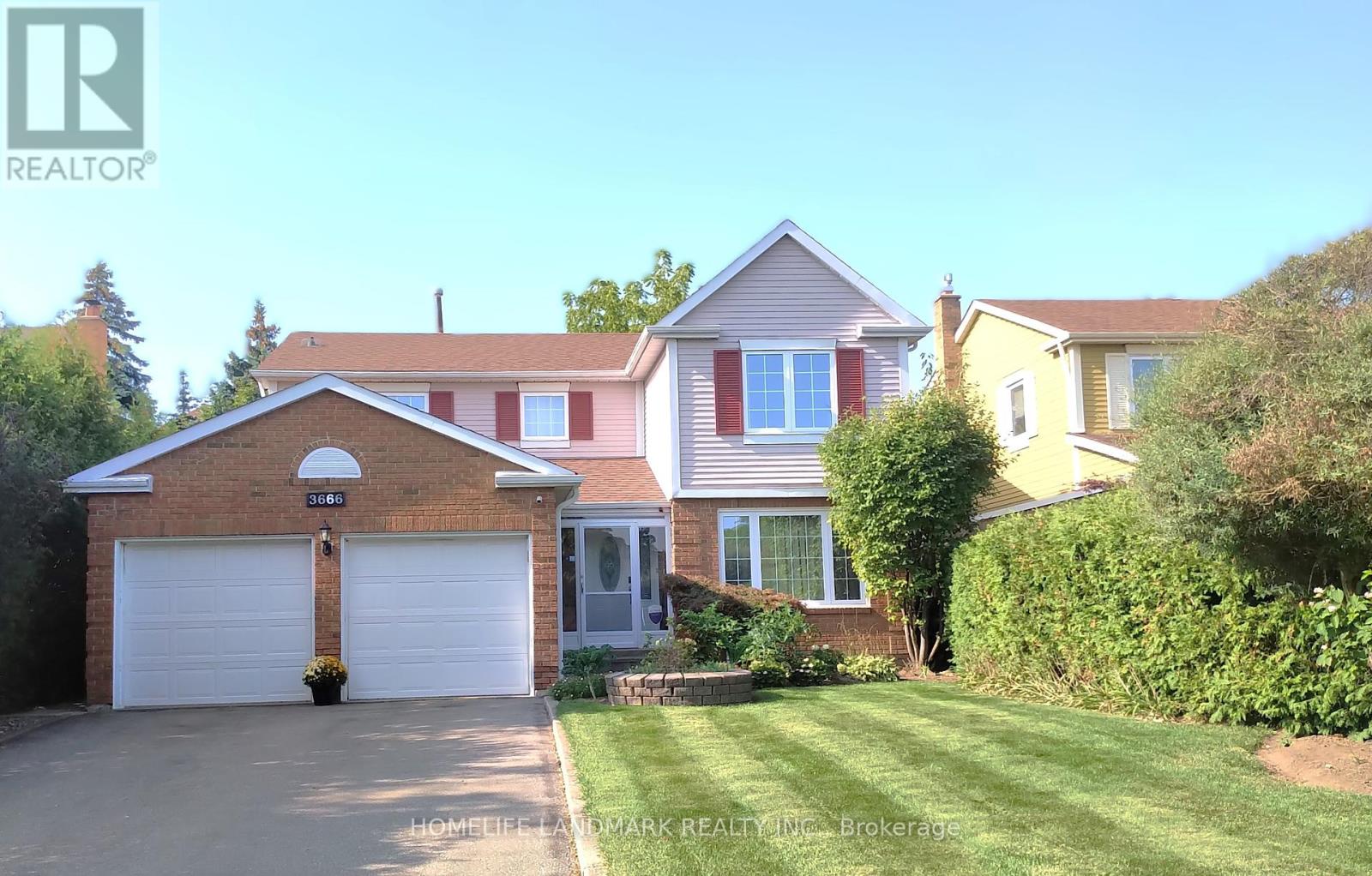
Highlights
Description
- Time on Housefulnew 2 hours
- Property typeSingle family
- Neighbourhood
- Median school Score
- Mortgage payment
Beautifully Renovated Modern Kitchen With Granite Counters, Glass Backsplash, S/S Appliances, & Extended Cabinets. Inviting Family Rm Features California Shutters, Beautiful Mantel, French Doors, Hardwood Floors, Arched Entrance, Fire Place & Crown Moulding! Entertainers Delight Finished Basement W Newer Plank Lvt, Pot Lights, Wet Bar And Plenty Of Storage. Master bedroom 5 Pc Ensuite, Self Closing Doors & Wic. 2 Tier Deck Surrounded By Beautiful Landscaping! Water Softener. E-V power charge wired in garage (2018). Lots of rest original windows replaced (2018), Auto water springkler system atted for landscape (2018). Extra Heat pump added (2023). Great Location, Great Value, Close To Parks/Trails, Transit, Shopping & Across Street From Schools! Move In Ready! (id:63267)
Home overview
- Cooling Central air conditioning
- Heat source Natural gas
- Heat type Forced air
- Sewer/ septic Sanitary sewer
- # total stories 2
- # parking spaces 6
- Has garage (y/n) Yes
- # full baths 3
- # half baths 1
- # total bathrooms 4.0
- # of above grade bedrooms 4
- Flooring Wood, hardwood, laminate
- Community features Community centre
- Subdivision Erin mills
- Lot size (acres) 0.0
- Listing # W12427447
- Property sub type Single family residence
- Status Active
- 4th bedroom 3.48m X 3.04m
Level: 2nd - 3rd bedroom 3.62m X 3.47m
Level: 2nd - 2nd bedroom 3.6m X 3.37m
Level: 2nd - Primary bedroom 6.06m X 3.53m
Level: 2nd - Office 3.28m X 2.93m
Level: Basement - Recreational room / games room 7.65m X 5.81m
Level: Basement - Laundry 3.38m X 1.52m
Level: Main - Living room 5.16m X 3.39m
Level: Main - Family room 5.3m X 3.39m
Level: Main - Kitchen 3.87m X 3.31m
Level: Main - Dining room 3.86m X 3.25m
Level: Main
- Listing source url Https://www.realtor.ca/real-estate/28914584/3666-sawmill-valley-drive-mississauga-erin-mills-erin-mills
- Listing type identifier Idx

$-3,728
/ Month

