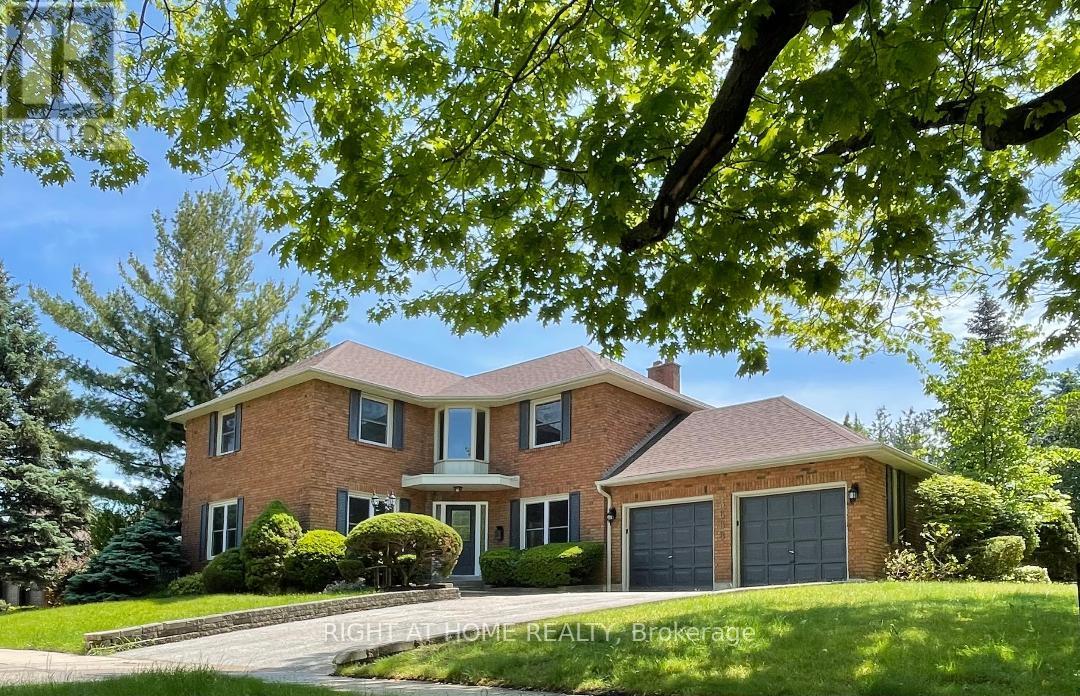- Houseful
- ON
- Mississauga
- Erin Mills
- 3668 Belvedere Cres

Highlights
Description
- Time on Housefulnew 4 days
- Property typeSingle family
- Neighbourhood
- Median school Score
- Mortgage payment
Fantastic Opportunity To Own In One Of Mississauga's Most Prestigious Neighbourhoods, beautiful Sawmill Valley. Desirable Quiet Court Location With Miles Of Walking Trails. Close to HWY 403/407/QEW, Erin Mills Town Centre, Credit Valley Hospital, South Common Centre, UTM, GO station, Parks and Schools. Recently renovated executive home with large 4 bedroom (2nd and 3rd bedroom with Walk-in Closet), 3 new washrooms, huge family and living room & formal dining room, custom new kitchen with all brand new SS appliances. Walk out to a sun-filled, beautiful garden with a huge deck and a ground-floor laundry room with a side door leading to the backyard. The untouched basement awaits your imagination. A large-sized two-car garage and 4-car parking driveaway. CVC and the 3-zoned sprinkle system. SIMPLY MOVE-IN READY. (id:63267)
Home overview
- Cooling Central air conditioning
- Heat source Natural gas
- Heat type Forced air
- Sewer/ septic Sanitary sewer
- # total stories 2
- # parking spaces 6
- Has garage (y/n) Yes
- # full baths 2
- # half baths 1
- # total bathrooms 3.0
- # of above grade bedrooms 4
- Flooring Hardwood
- Has fireplace (y/n) Yes
- Subdivision Erin mills
- Directions 2216211
- Lot desc Lawn sprinkler, landscaped
- Lot size (acres) 0.0
- Listing # W12236805
- Property sub type Single family residence
- Status Active
- 4th bedroom 4.01m X 3.58m
Level: 2nd - Primary bedroom 5.72m X 3.6m
Level: 2nd - 2nd bedroom 4.83m X 3.4m
Level: 2nd - 3rd bedroom 4.57m X 4.12m
Level: 2nd - Family room 6.25m X 3.51m
Level: Ground - Laundry 3m X 1.8m
Level: Ground - Living room 6.02m X 3.33m
Level: Ground - Dining room 4m X 3.48m
Level: Ground - Kitchen 5.08m X 3.79m
Level: Main
- Listing source url Https://www.realtor.ca/real-estate/28502582/3668-belvedere-crescent-mississauga-erin-mills-erin-mills
- Listing type identifier Idx

$-4,397
/ Month












