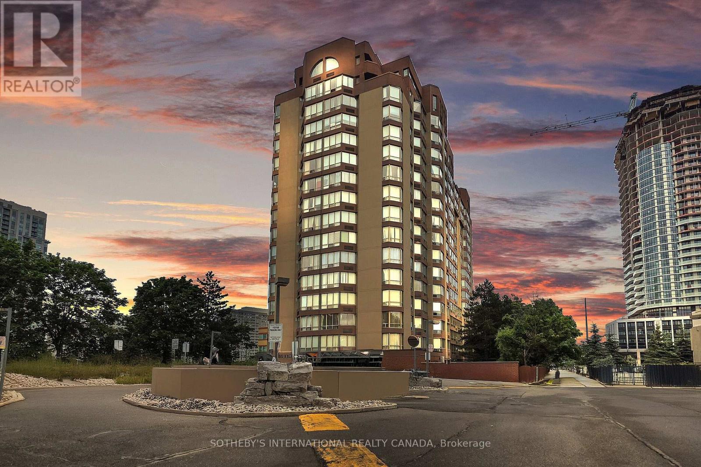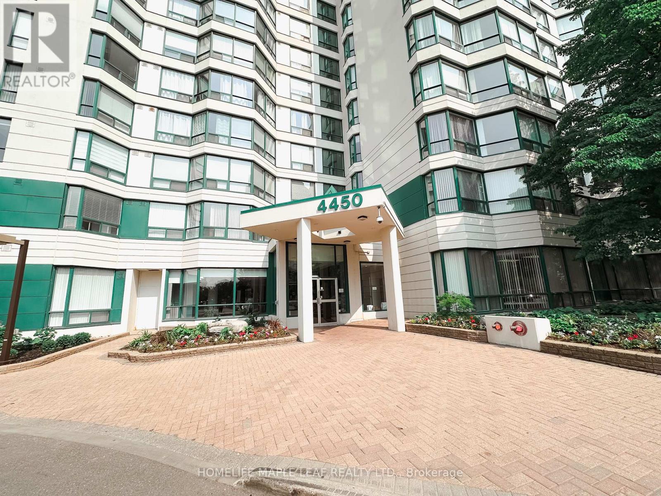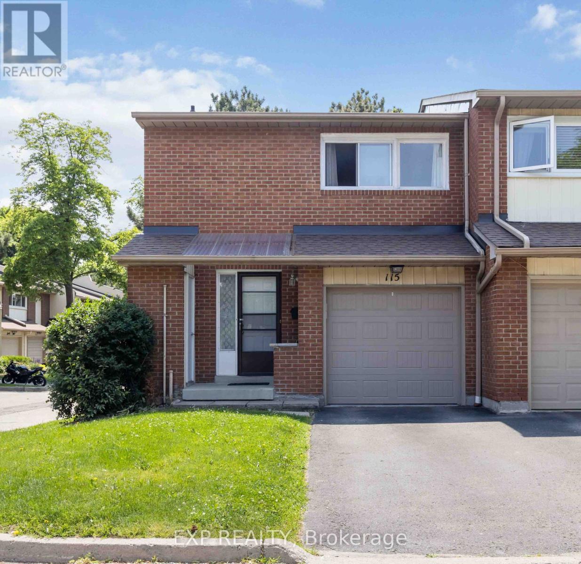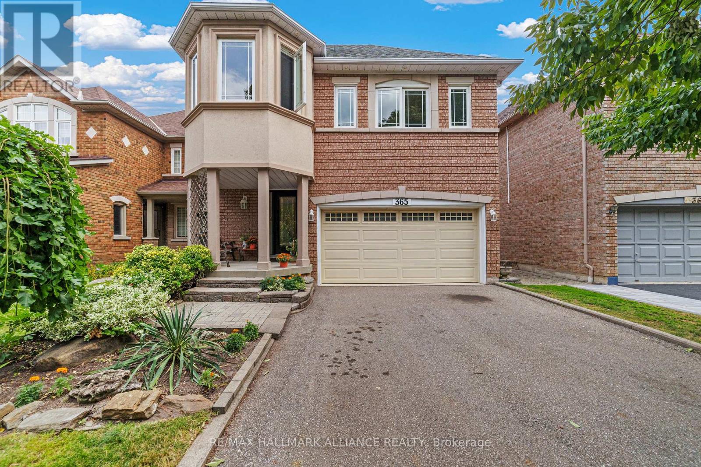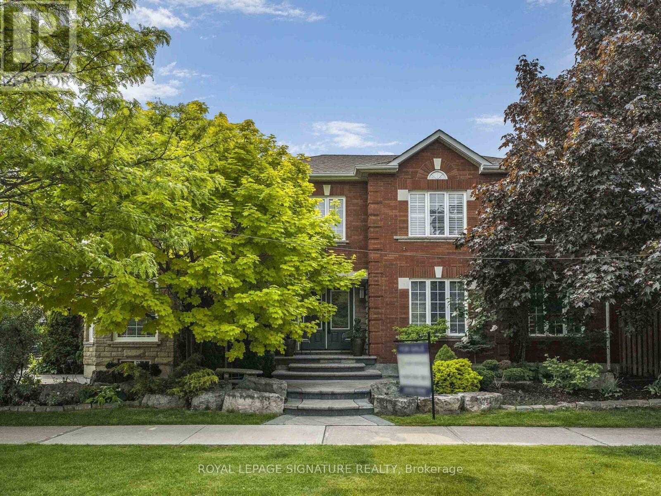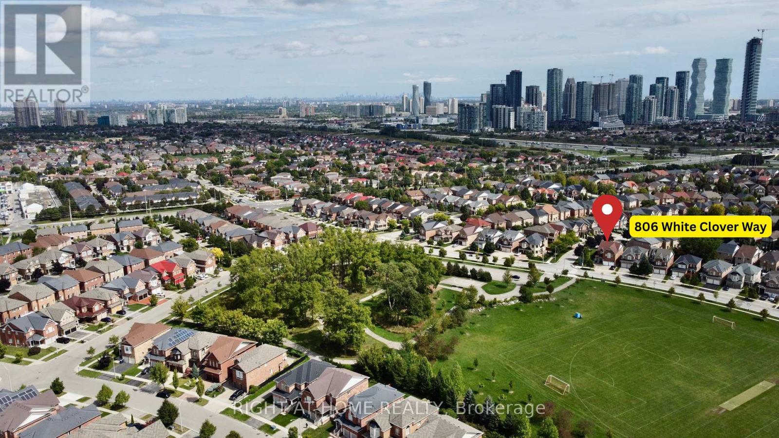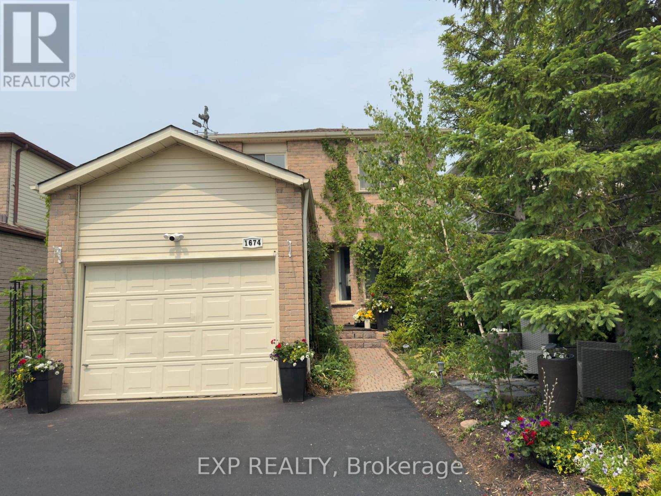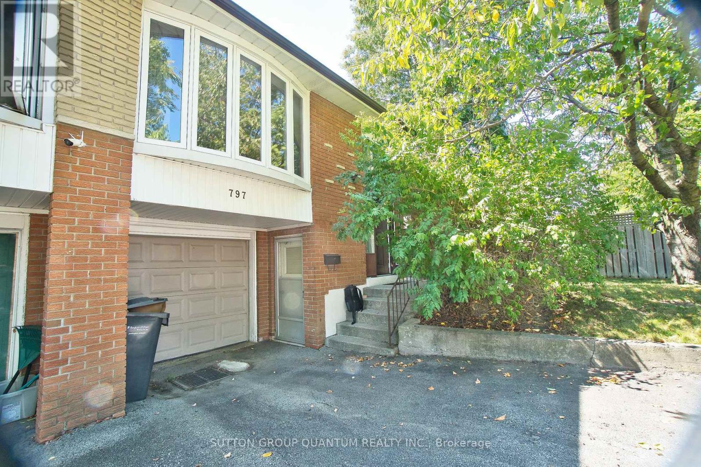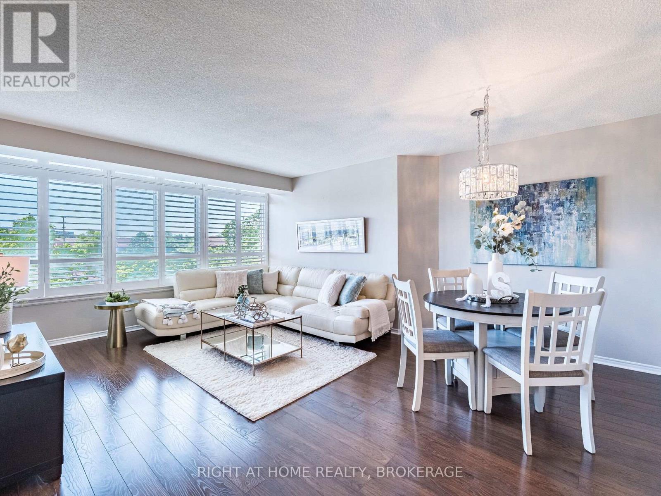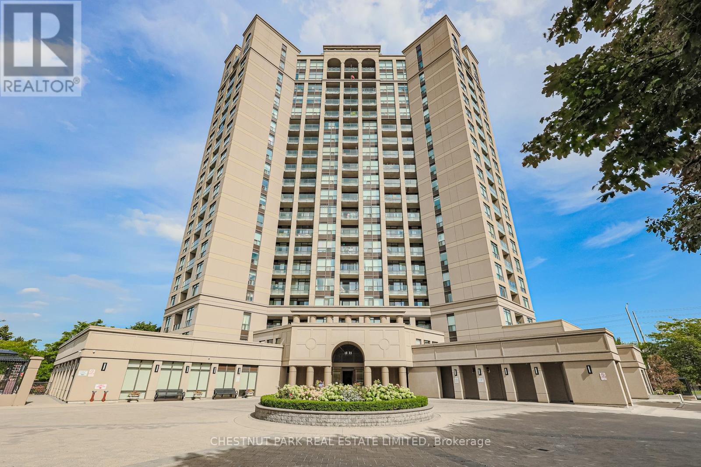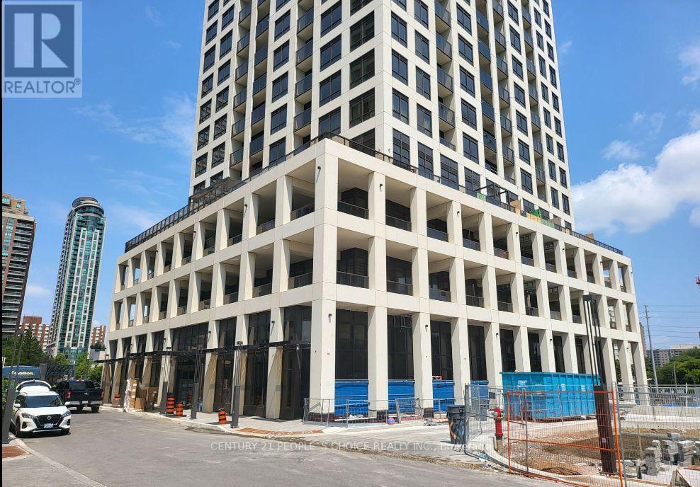- Houseful
- ON
- Mississauga
- Hurontario
- 37 4635 Regents Ter
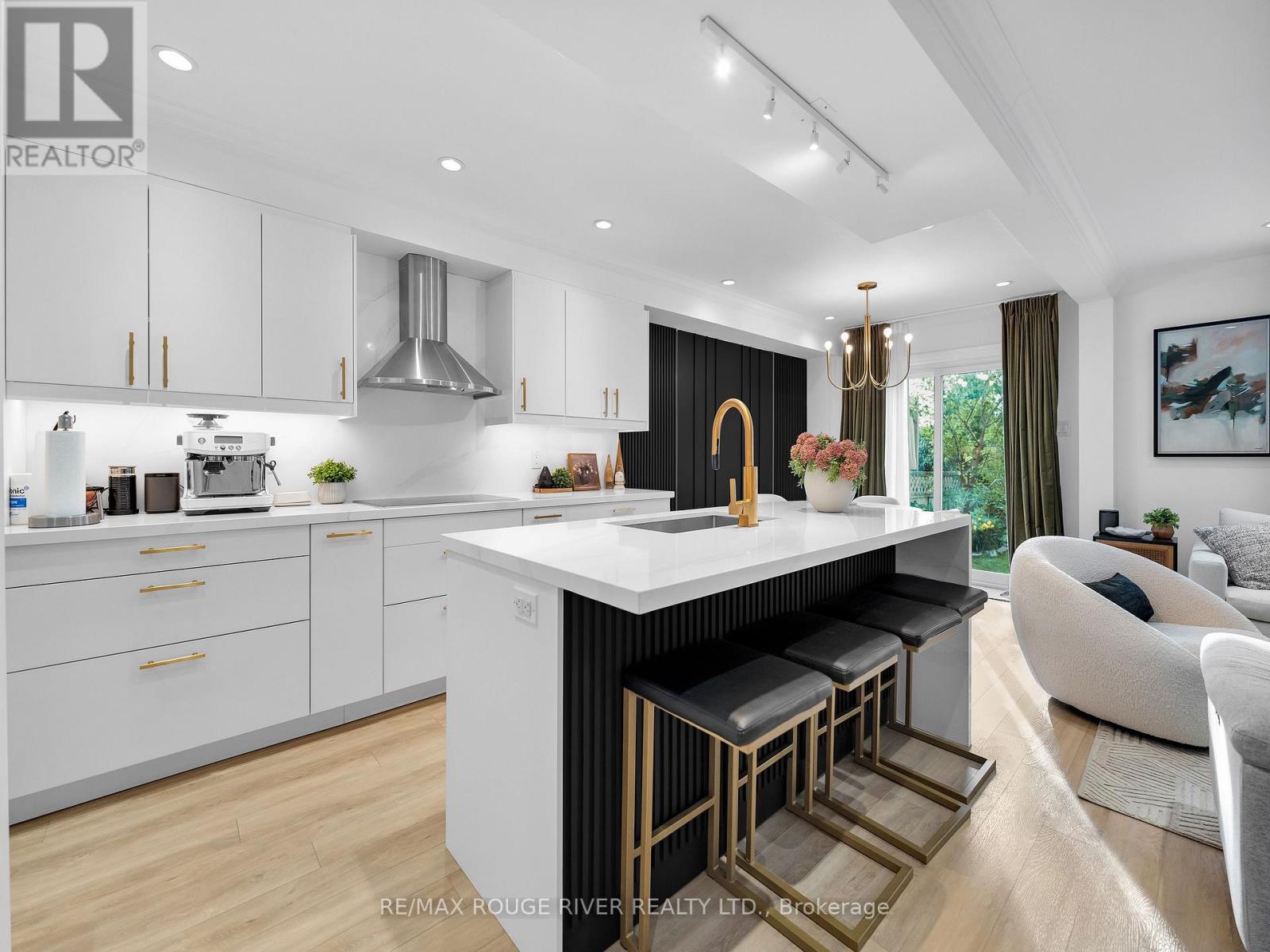
Highlights
Description
- Time on Housefulnew 38 hours
- Property typeSingle family
- Neighbourhood
- Median school Score
- Mortgage payment
Welcome to this tastefully designed and meticulously maintained 3-bedroom, 3.5-bath end-unit townhome offers approximately 1,700 sq ft of stylish living space, exceptional privacy, and a rare oversized backyard in a highly desirable neighborhood near Square One Shopping Centre and the City Centre. Proudly cared for by the owner, this executive home features a bright open-concept layout with luxury vinyl flooring, elegant fixtures, and a modern kitchen complete with quartz countertops, seamless backsplash, premium cabinetry, induction stove, and a sleek range hood. Additional upgrades include pot lights throughout, a new roof (2022), and furnace and A/C (2015). The spacious and stylish living and dining areas are perfect for entertaining, while the overall design exudes contemporary elegance. Located close to multiple parks, supermarkets, restaurants, and less than 10 minutes to Credit Valley Hospital, this home also offers access to great community amenities including a heated outdoor pool, dog parks, and a nearby basketball complex blending comfort, style, and convenience in one perfect package. (id:63267)
Home overview
- Cooling Central air conditioning
- Heat source Natural gas
- Heat type Forced air
- Has pool (y/n) Yes
- # total stories 2
- # parking spaces 3
- Has garage (y/n) Yes
- # full baths 2
- # half baths 2
- # total bathrooms 4.0
- # of above grade bedrooms 3
- Flooring Laminate, ceramic
- Community features Pet restrictions
- Subdivision Hurontario
- Directions 2011809
- Lot size (acres) 0.0
- Listing # W12296475
- Property sub type Single family residence
- Status Active
- 2nd bedroom 4.5m X 3.83m
Level: 2nd - Primary bedroom 4.28m X 3.5m
Level: 2nd - Den 2.9m X 2.8m
Level: Ground - Kitchen 4m X 2.54m
Level: Ground - Family room 4.28m X 3.27m
Level: Ground - Dining room 3.43m X 2.73m
Level: Ground - 3rd bedroom 5.36m X 2.7m
Level: In Between
- Listing source url Https://www.realtor.ca/real-estate/28630432/37-4635-regents-terrace-mississauga-hurontario-hurontario
- Listing type identifier Idx

$-2,452
/ Month

