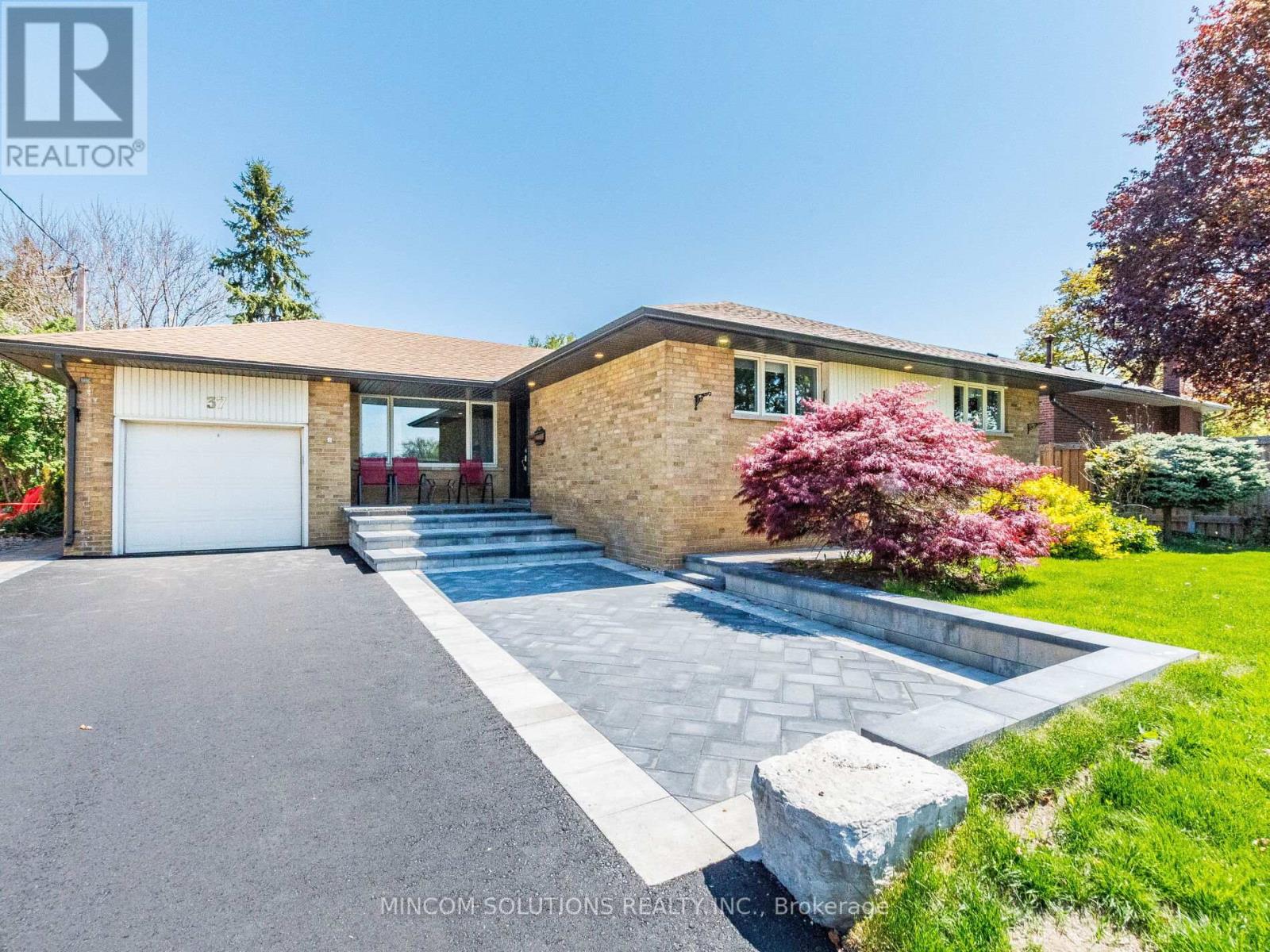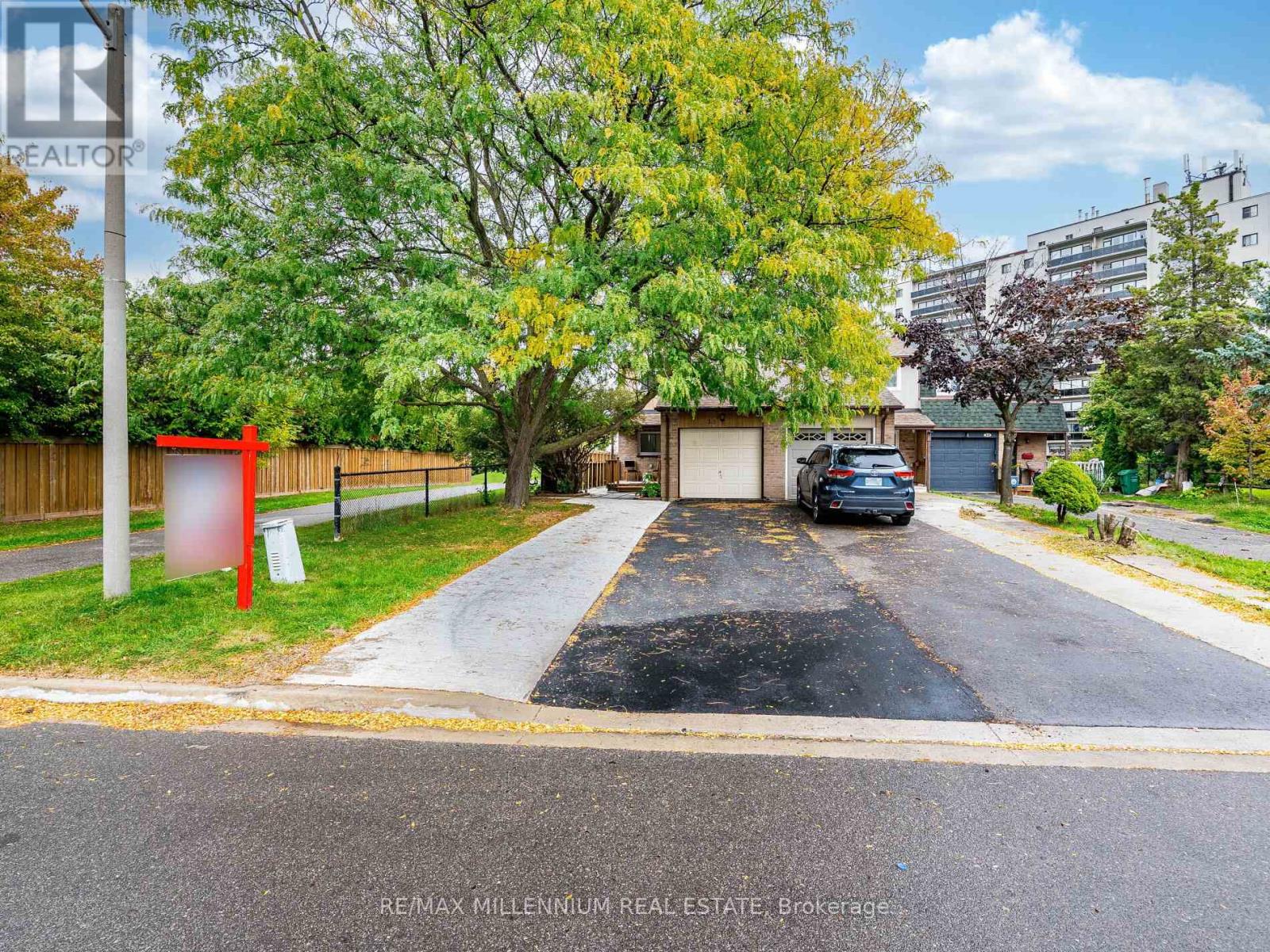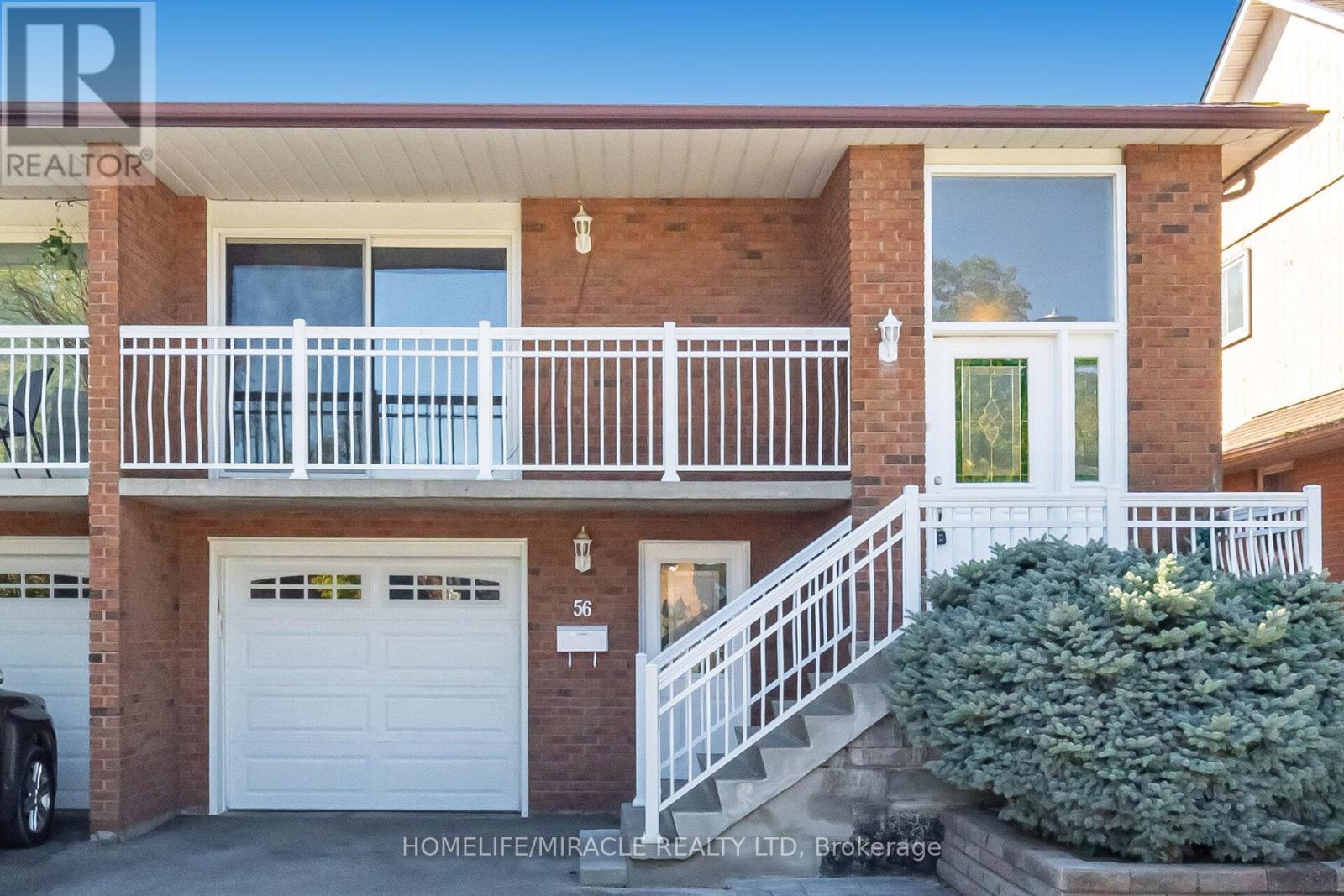- Houseful
- ON
- Mississauga
- Streetsville
- 37 Suburban Dr

Highlights
Description
- Time on Houseful61 days
- Property typeSingle family
- StyleBungalow
- Neighbourhood
- Median school Score
- Mortgage payment
Welcome to 37 Suburban Drive, an absolute show stopper located in the charming and historic village of Streetsville. Completely renovated, loaded with luxury finishes and meticulously maintained. Open concept main floor is an entertainers dream. Designer eat-in kitchen equipped with custom made cabinetry, granite countertops, huge centre island, built-in black stainless steel appliances, oversized pantry, built-in wine rack, undermount sink and pot lights. Family sized dining room with bay window, provides tons of natural light and overlooks the huge backyard, perfect for hosting family gatherings. Large living room with pot lights and wainscoting accent wall. Oversized primary bedroom with custom-built walk-in closet. Fully finished basement offers a large rec room, custom-built bar, natural gas fireplace with stone wall and reclaimed wood mantel, pot lights, built-in work station, shelves and cabinetry. Both full bathrooms have been remodeled with new tile, vanities and oversized walk-in showers. Large fully finished laundry room/kitchen provides in-law suite capability. Entire home has been freshly painted in neutral colours, fitted with pot lights, smooth ceilings, new interior doors, baseboards, trim and crown moulding. Exterior pot lights. Roof re-shingled in 2022, new siding, eavestroughs and downspouts 2022, front and back doors replaced 2019, freshly paved driveway 2025. Professionally interlocked parking pad, walkways, back patio with flagstone front porch. Furnace and tankless water heater (owned) both replaced in 2019. Nothing to do but move in and enjoy! Truly a pleasure to show. (id:63267)
Home overview
- Cooling Central air conditioning
- Heat source Natural gas
- Heat type Forced air
- Sewer/ septic Sanitary sewer
- # total stories 1
- # parking spaces 6
- Has garage (y/n) Yes
- # full baths 2
- # total bathrooms 2.0
- # of above grade bedrooms 3
- Flooring Hardwood, laminate, ceramic
- Has fireplace (y/n) Yes
- Subdivision Streetsville
- View View
- Lot desc Landscaped
- Lot size (acres) 0.0
- Listing # W12354890
- Property sub type Single family residence
- Status Active
- Recreational room / games room 4.9m X 6.5m
Level: Basement - Laundry 2.89m X 4.2m
Level: Basement - Bedroom 3.15m X 3.27m
Level: Basement - Primary bedroom 3.32m X 4.67m
Level: Main - 2nd bedroom 4.35m X 3.35m
Level: Main - Dining room 3.98m X 4.13m
Level: Main - Living room 5.1m X 3.82m
Level: Main - Kitchen 4.3m X 4.5m
Level: Main
- Listing source url Https://www.realtor.ca/real-estate/28756169/37-suburban-drive-mississauga-streetsville-streetsville
- Listing type identifier Idx

$-3,773
/ Month












