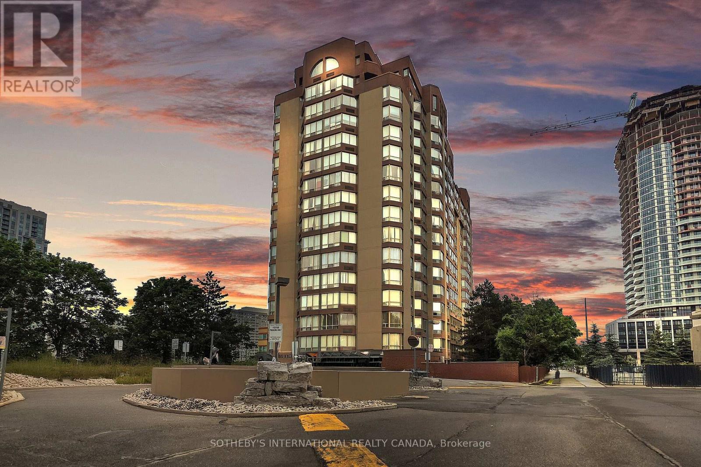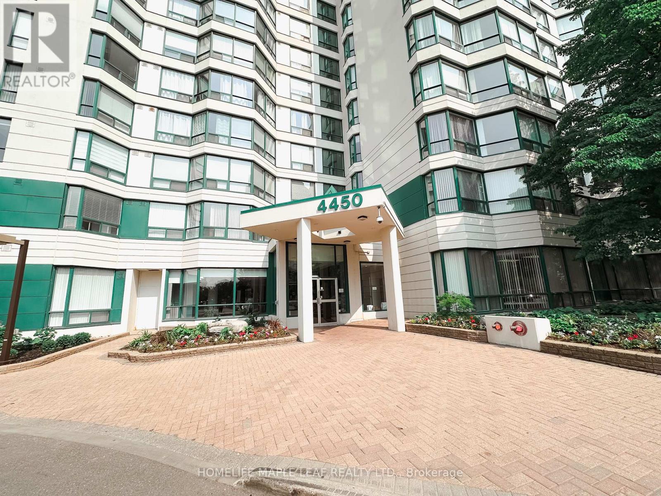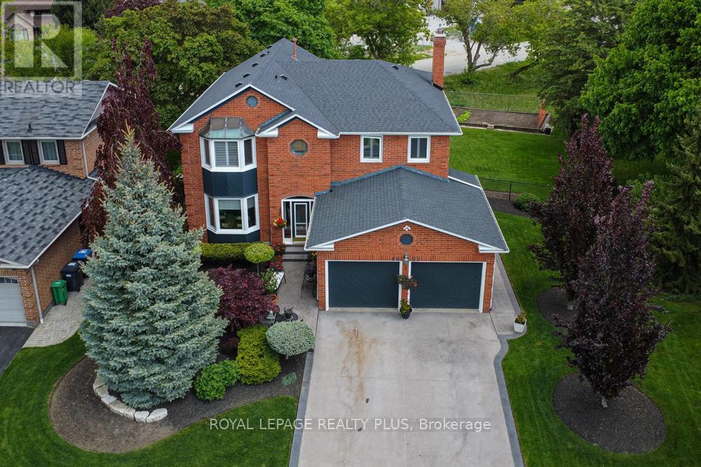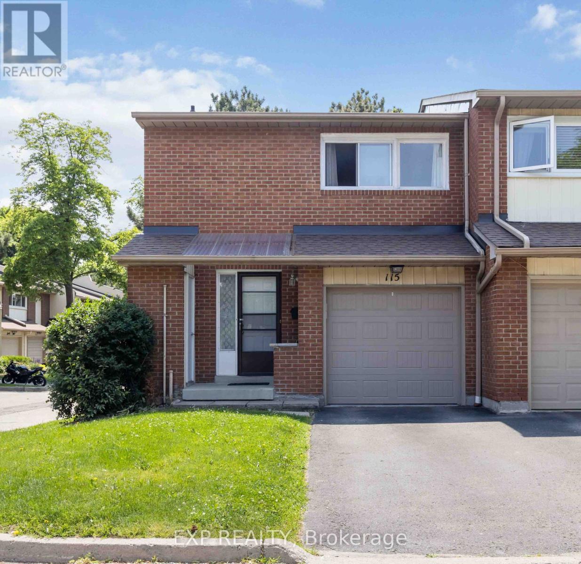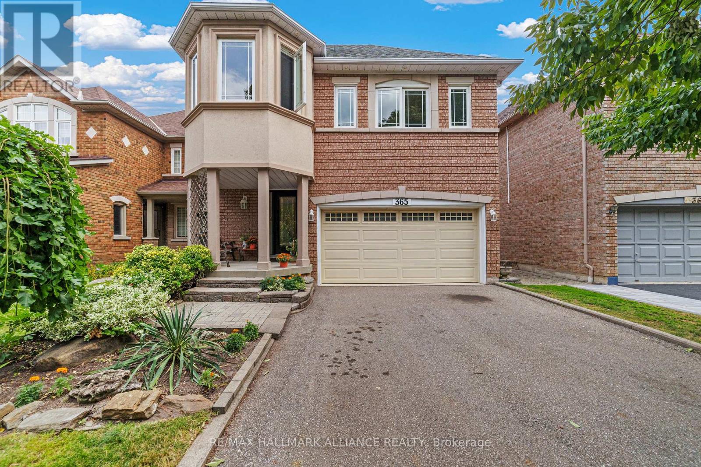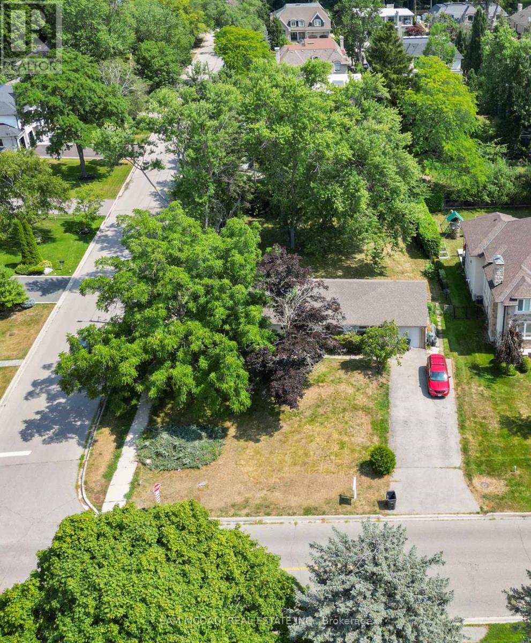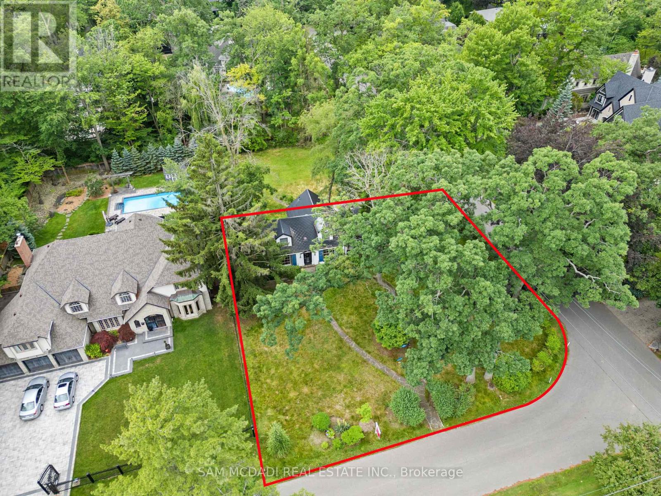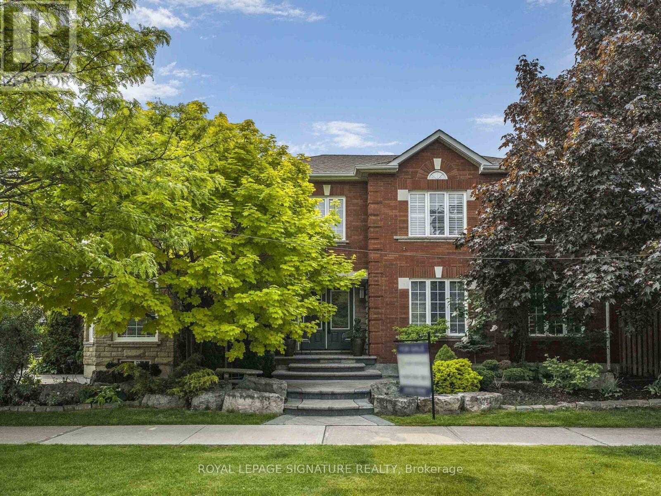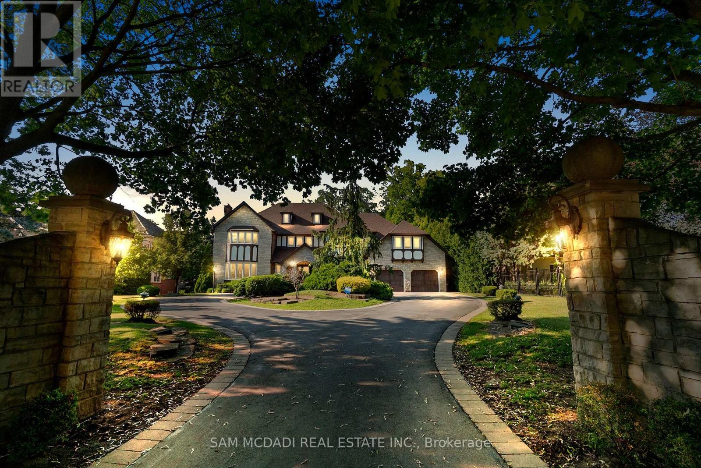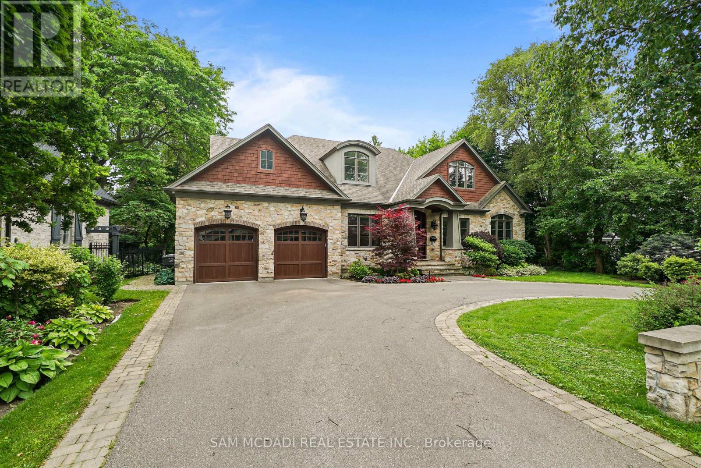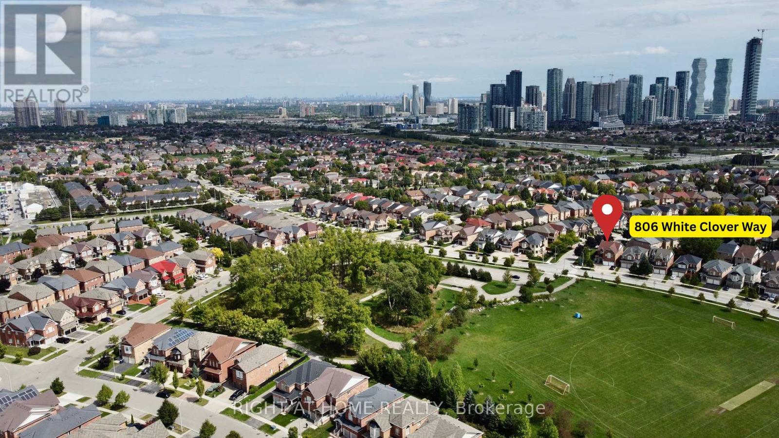- Houseful
- ON
- Mississauga
- City Centre
- 7 370 Square One Dr
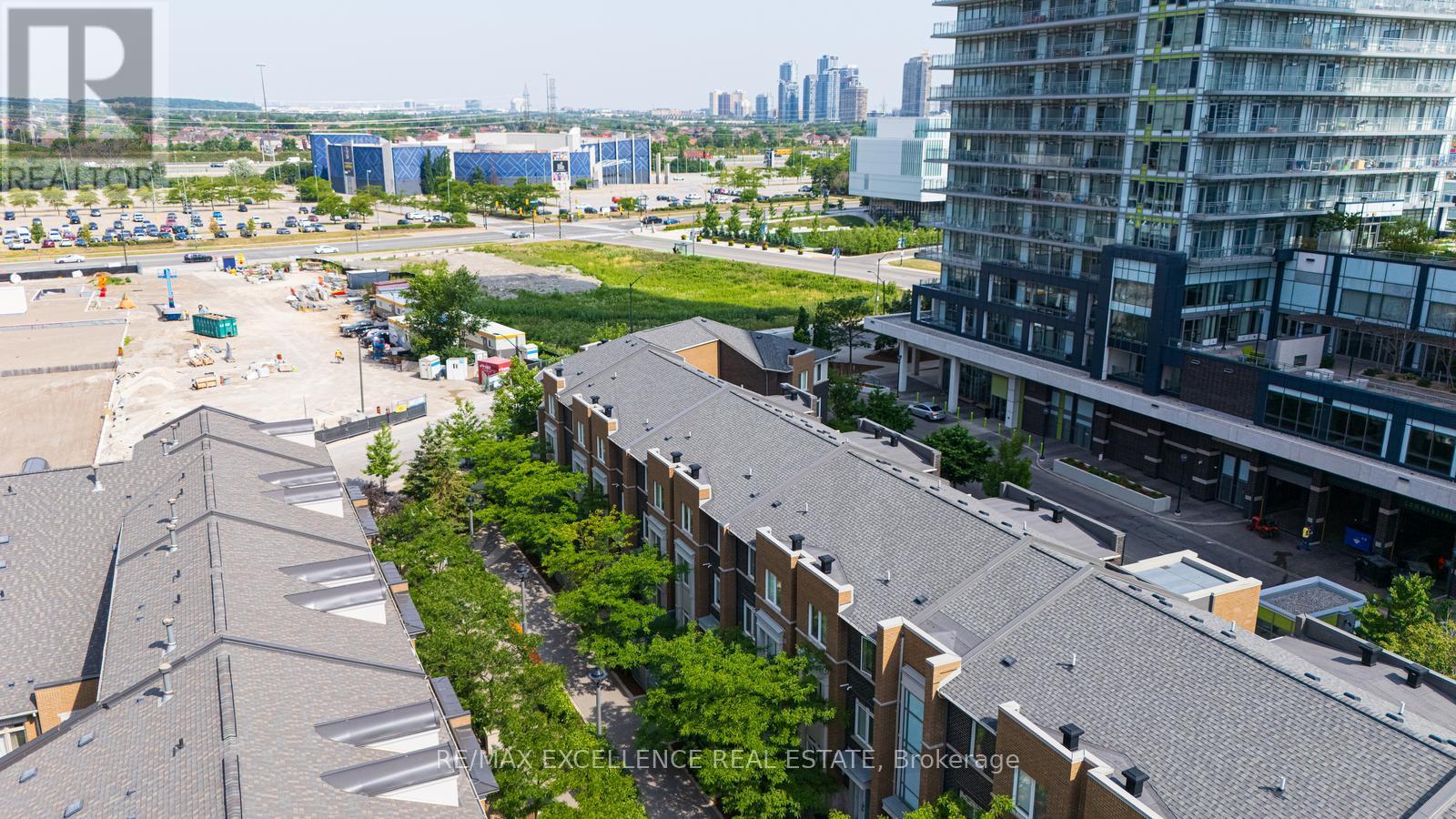
Highlights
Description
- Time on Housefulnew 3 days
- Property typeSingle family
- Neighbourhood
- Median school Score
- Mortgage payment
This architecturally refined townhouse boasts a bold, modern design with expansive windows and sun-drenched southwest exposure. Enter through a stunning full-height glass entry door into a residence that exudes sophistication. Soaring 9-foot ceilings on both the main and second levels create an airy, open-concept layout. The main level is adorned with premium hardwood flooring, leading into an extended designer kitchen featuring custom cabinetry with valance lighting, polished granite countertops, a sleek backsplash, high-end stainless steel appliances, and a grand center island with a stylish breakfast bar perfect for both entertaining and everyday luxury. A solid oak staircase with elegant iron pickets elevates the interior design, while the primary retreat offers a spa-inspired 5-piece ensuite, a generous walk-in closet, and impeccable detailing. Bathrooms feature quartz vanity countertops and modern finishes throughout. The private, professionally landscaped interlocking patio offers an inviting outdoor space for al fresco living. Ideally situated just steps to Square One Shopping Centre, fine dining, cinemas, and public transit. Minutes from Hwy 403, University of Toronto Mississauga (UTM), and Sheridan College. This is urban living at its finest blending luxury, location, and lifestyle. (id:63267)
Home overview
- Cooling Central air conditioning
- Heat source Natural gas
- Heat type Forced air
- # total stories 3
- # parking spaces 2
- Has garage (y/n) Yes
- # full baths 2
- # half baths 1
- # total bathrooms 3.0
- # of above grade bedrooms 3
- Flooring Hardwood, ceramic
- Community features Pet restrictions
- Subdivision City centre
- Lot size (acres) 0.0
- Listing # W12318229
- Property sub type Single family residence
- Status Active
- 3rd bedroom 3.18m X 2.9m
Level: 2nd - 2nd bedroom 3.05m X 2.46m
Level: 2nd - Study 2.46m X 3.05m
Level: 3rd - Primary bedroom 4.45m X 3.53m
Level: 3rd - Living room 4.62m X 3.71m
Level: Main - Dining room 3.71m X 4.62m
Level: Main - Kitchen 3.05m X 2.46m
Level: Main - Eating area 1.75m X 1.3m
Level: Main
- Listing source url Https://www.realtor.ca/real-estate/28676651/7-370-square-one-drive-mississauga-city-centre-city-centre
- Listing type identifier Idx

$-967
/ Month

