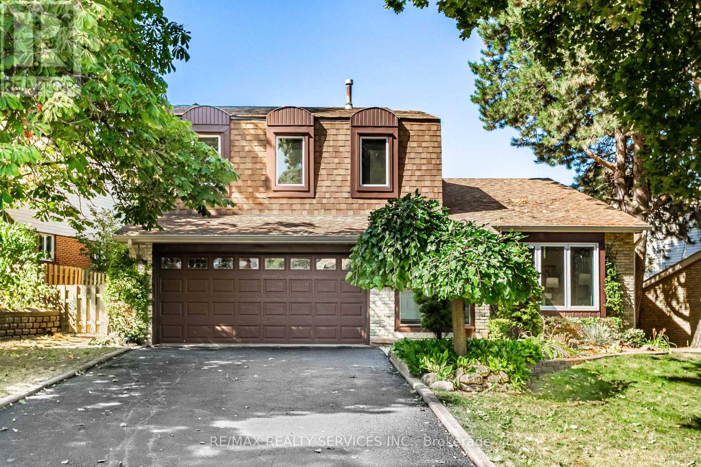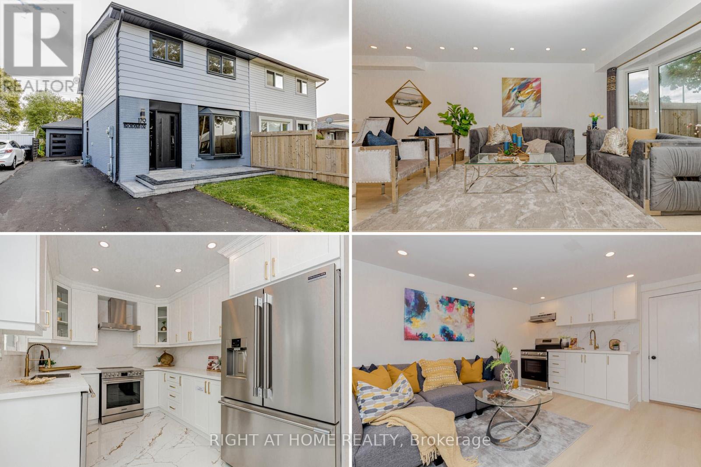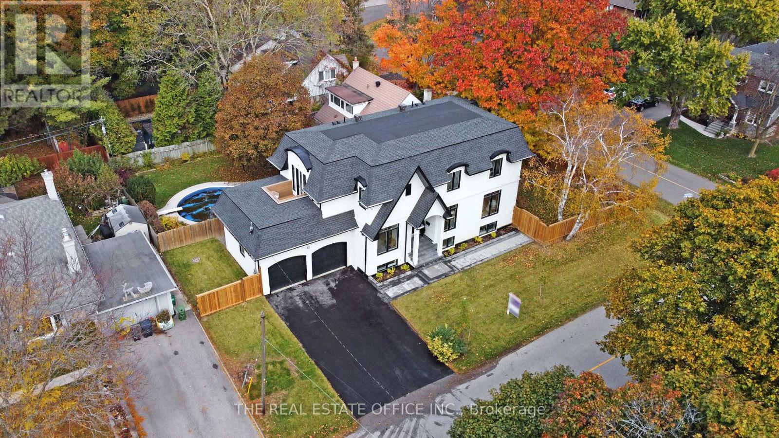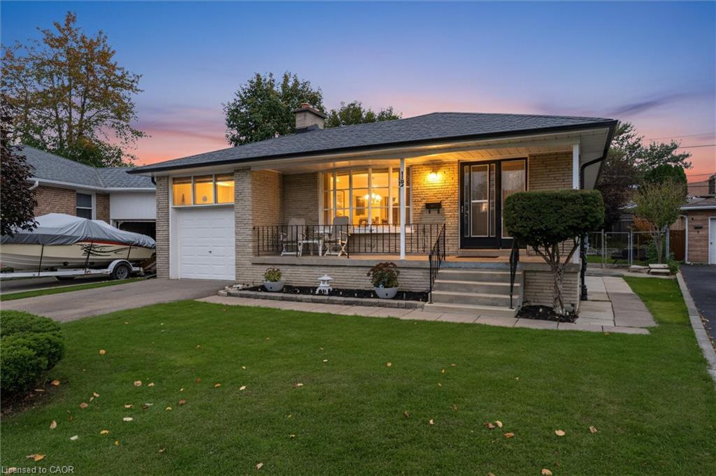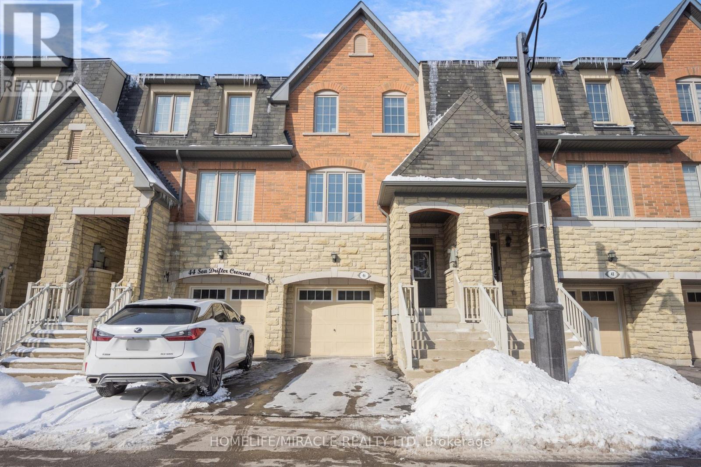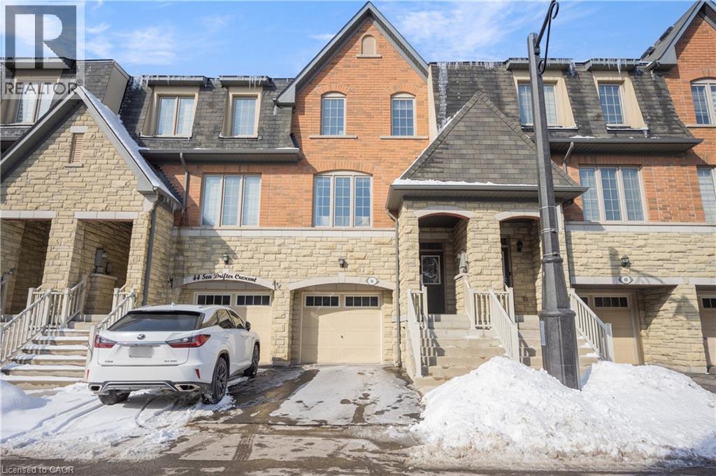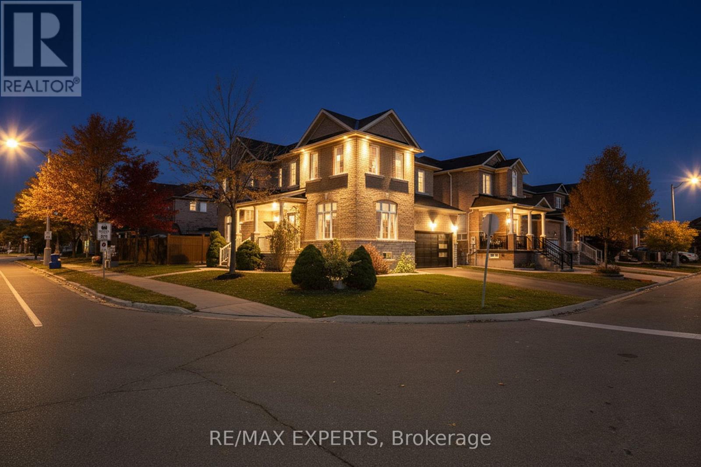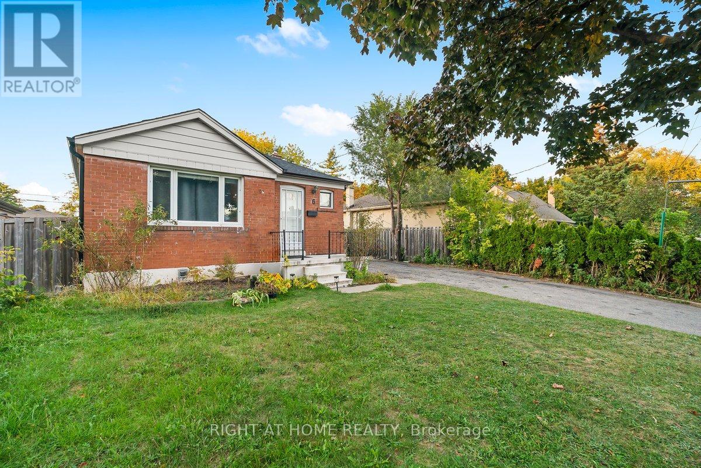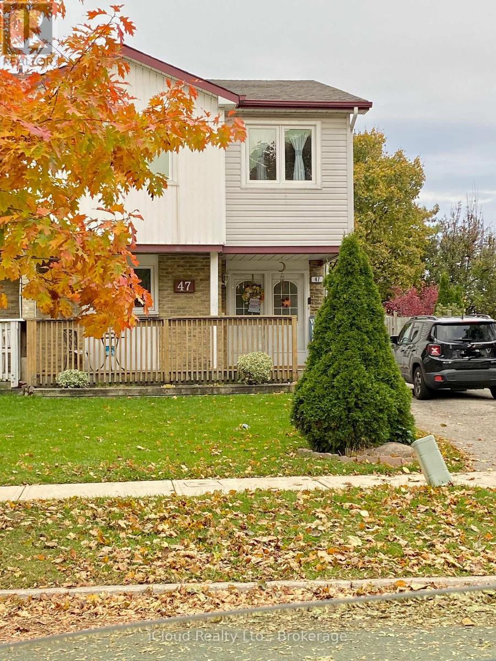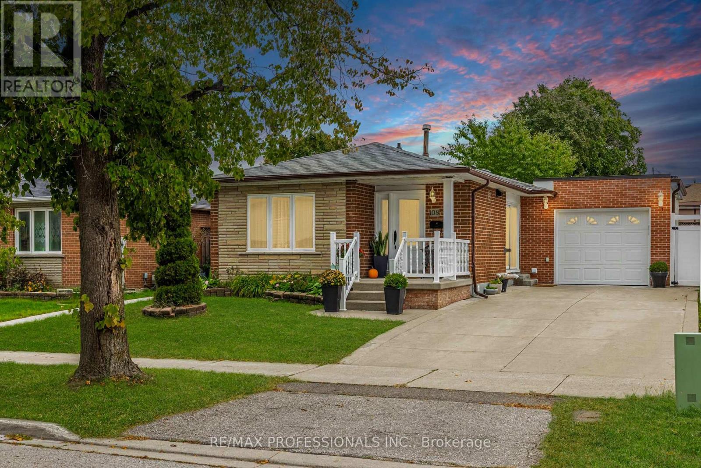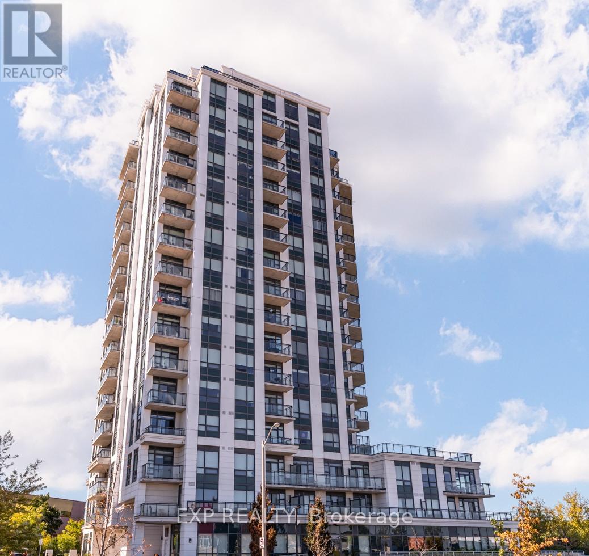- Houseful
- ON
- Mississauga
- Malton
- 3708 Woodruff Cres
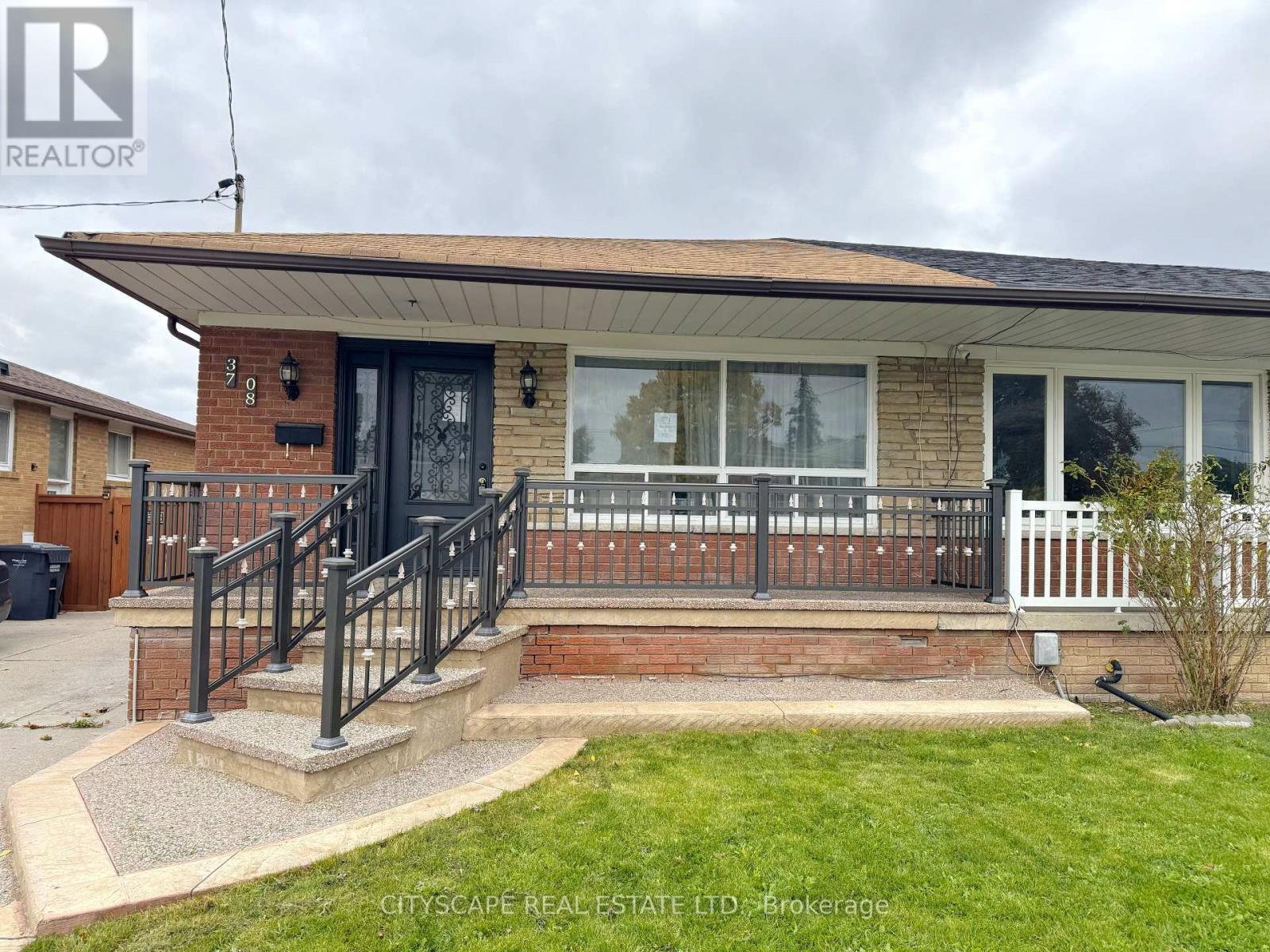
Highlights
Description
- Time on Housefulnew 4 days
- Property typeSingle family
- StyleBungalow
- Neighbourhood
- Median school Score
- Mortgage payment
**Spacious 3+2 Bedroom Bungalow with Finished Basement** Welcome to 3708 Woodruff Crescent, a charming and well-maintained 3+2 bedroom, 2-bath bungalow located in a family-friendly Malton neighbourhood. This spacious home offers a functional layout, bright living spaces, and a fully finished basement - perfect for extended family living, investors, or those seeking extra income potential. **Bright & Functional Main Floor** Step into a welcoming tile-floored foyer with a convenient coat closet that opens into a bright and airy living and dining area featuring tile flooring and large windows for abundant natural light. The updated kitchen is both stylish and practical, complete with quartz countertops, backsplash, built-in electric cooktop, stove and oven, dishwasher, and fridge. An adjacent eat-in breakfast area provides a cozy space for casual dining. Three generously sized bedrooms - including a primary suite with walk-in closet - offer hardwood flooring and plenty of natural light. A 4pc main bathroom with ceramic tile flooring completes this comfortable main level. **Fully Finished Basement with Separate Living Space** The fully finished lower level with a separate entrance expands your living or income potential, featuring two additional bedrooms, a spacious recreation room with a fireplace and large windows, and a bar room with built-in sink. A second kitchen with tile flooring, double sink, stove, and fridge makes this level ideal for extended family or guests. You'll also find a four-piece bathroom, laundry/utility room with washer, dryer, and laundry sink, offering plenty of space and functionality. **Location & Lifestyle** Nestled on a quiet crescent, this home offers convenience and connection - close to top schools, parks, Westwood Mall, transit, major highways (427, 401, 407), and Pearson International Airport. Whether you're a first-time buyer or investor, 3708 Woodruff Cres offers exciting possibilities in a prime Mississauga location. (id:63267)
Home overview
- Cooling Central air conditioning
- Heat source Natural gas
- Heat type Forced air
- Sewer/ septic Sanitary sewer
- # total stories 1
- Fencing Fenced yard
- # parking spaces 3
- # full baths 2
- # total bathrooms 2.0
- # of above grade bedrooms 5
- Flooring Tile, hardwood, ceramic
- Subdivision Malton
- Lot size (acres) 0.0
- Listing # W12494590
- Property sub type Single family residence
- Status Active
- Bedroom 4.18m X 2.81m
Level: Basement - Recreational room / games room 6.36m X 3.99m
Level: Basement - Utility 3.81m X 3.01m
Level: Basement - Bedroom 4.23m X 3.27m
Level: Basement - Bathroom 1.91m X 1.84m
Level: Basement - Kitchen 3.9m X 3.09m
Level: Basement - Other 3.07m X 3m
Level: Basement - Foyer 1.73m X 1.49m
Level: Ground - Eating area 2.45m X 2.17m
Level: Ground - Kitchen 4.1m X 2.41m
Level: Ground - Dining room 3.8m X 2.9m
Level: Ground - 2nd bedroom 2.78m X 2.77m
Level: Ground - Bathroom 2.35m X 2.25m
Level: Ground - Primary bedroom 4.1m X 3.42m
Level: Ground - 3rd bedroom 5.14m X 2.77m
Level: Ground - Living room 5.351m X 3.658m
Level: Ground
- Listing source url Https://www.realtor.ca/real-estate/29051964/3708-woodruff-crescent-mississauga-malton-malton
- Listing type identifier Idx

$-2,131
/ Month

