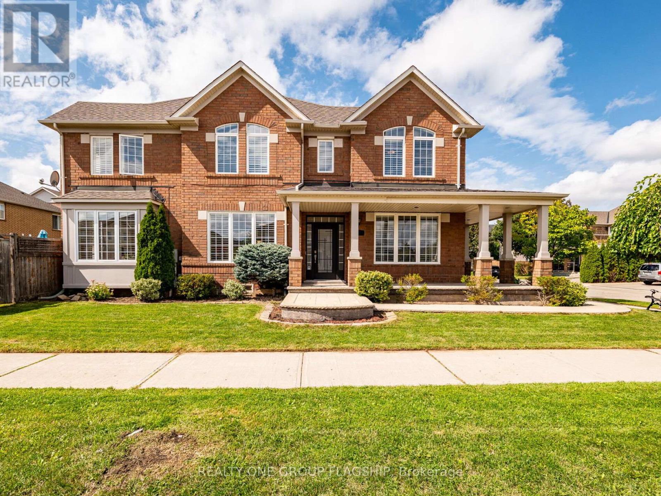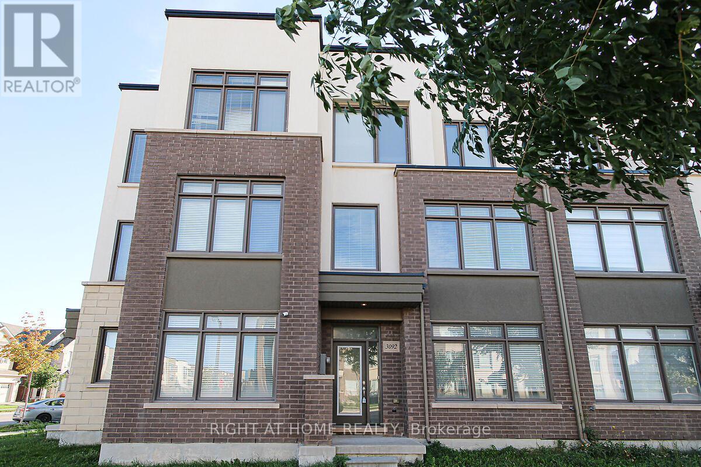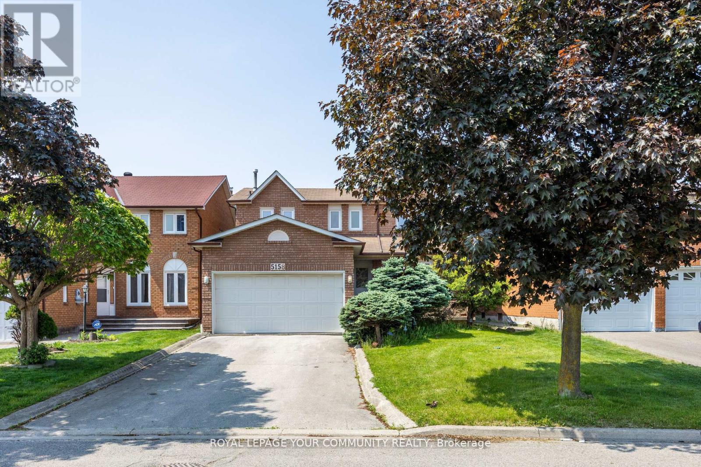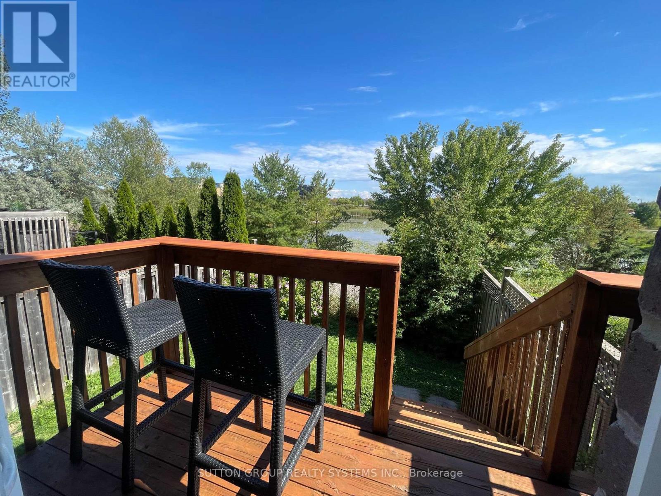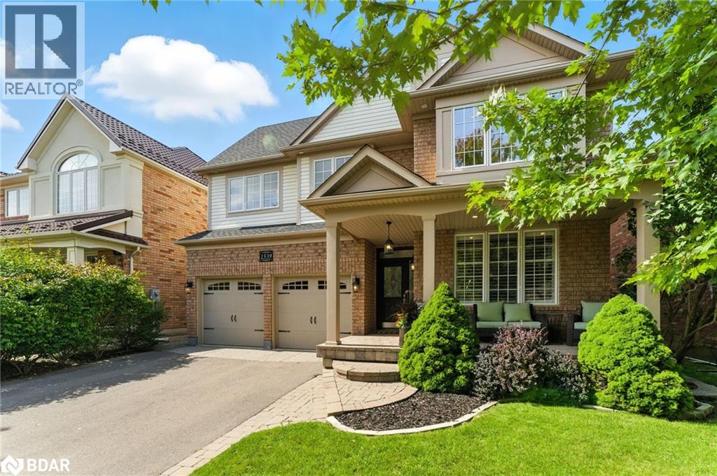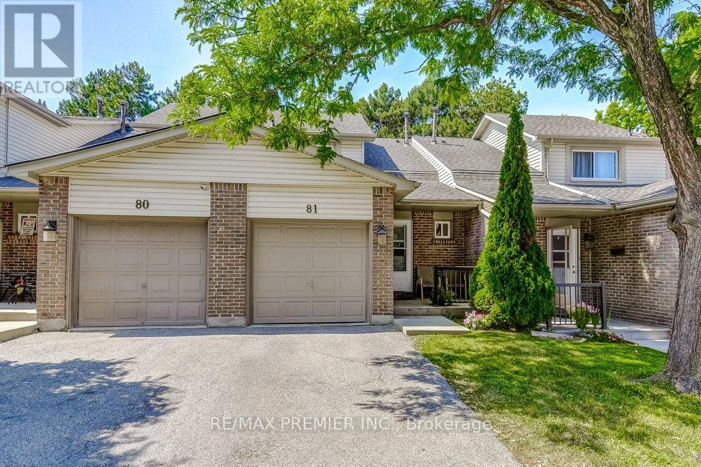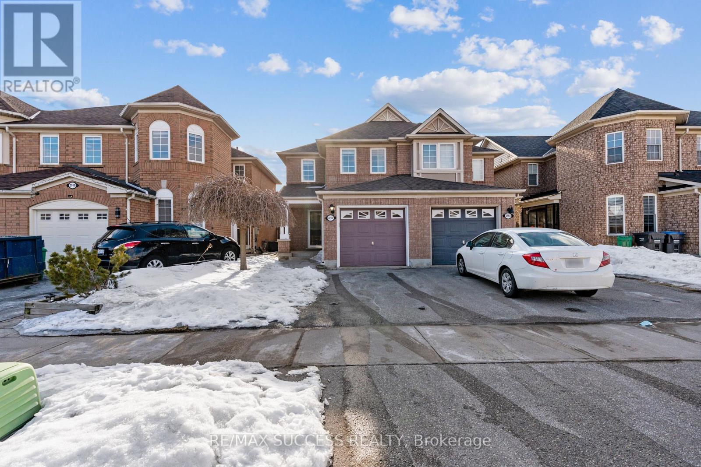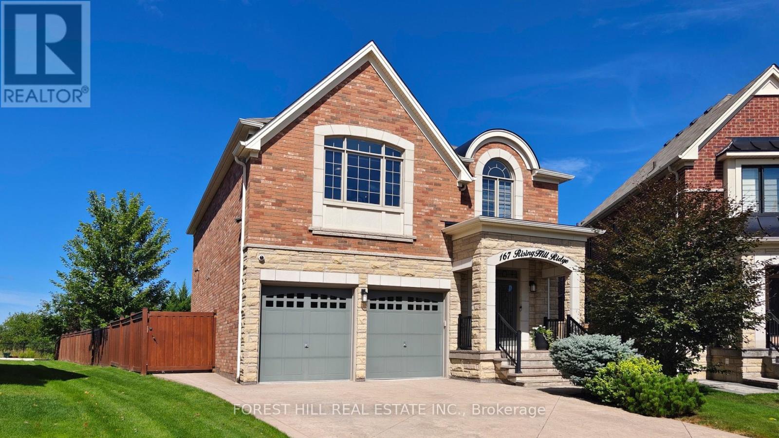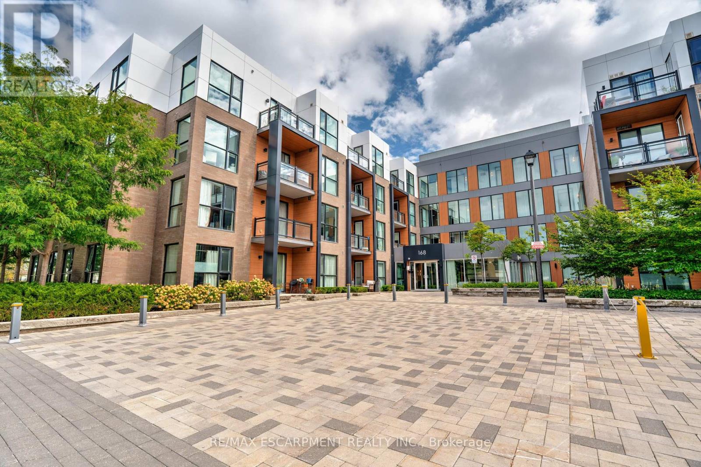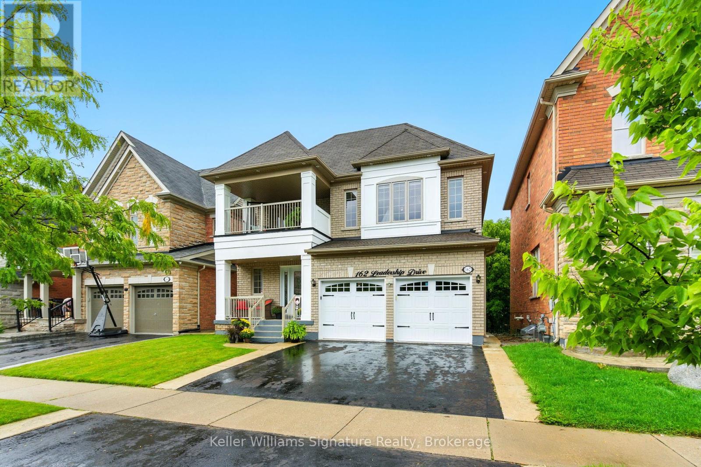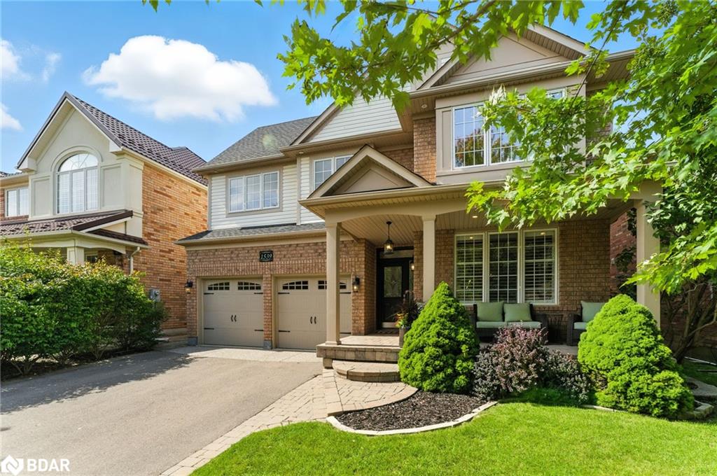- Houseful
- ON
- Mississauga
- Lisgar
- 3770 Forest Bluff Cres
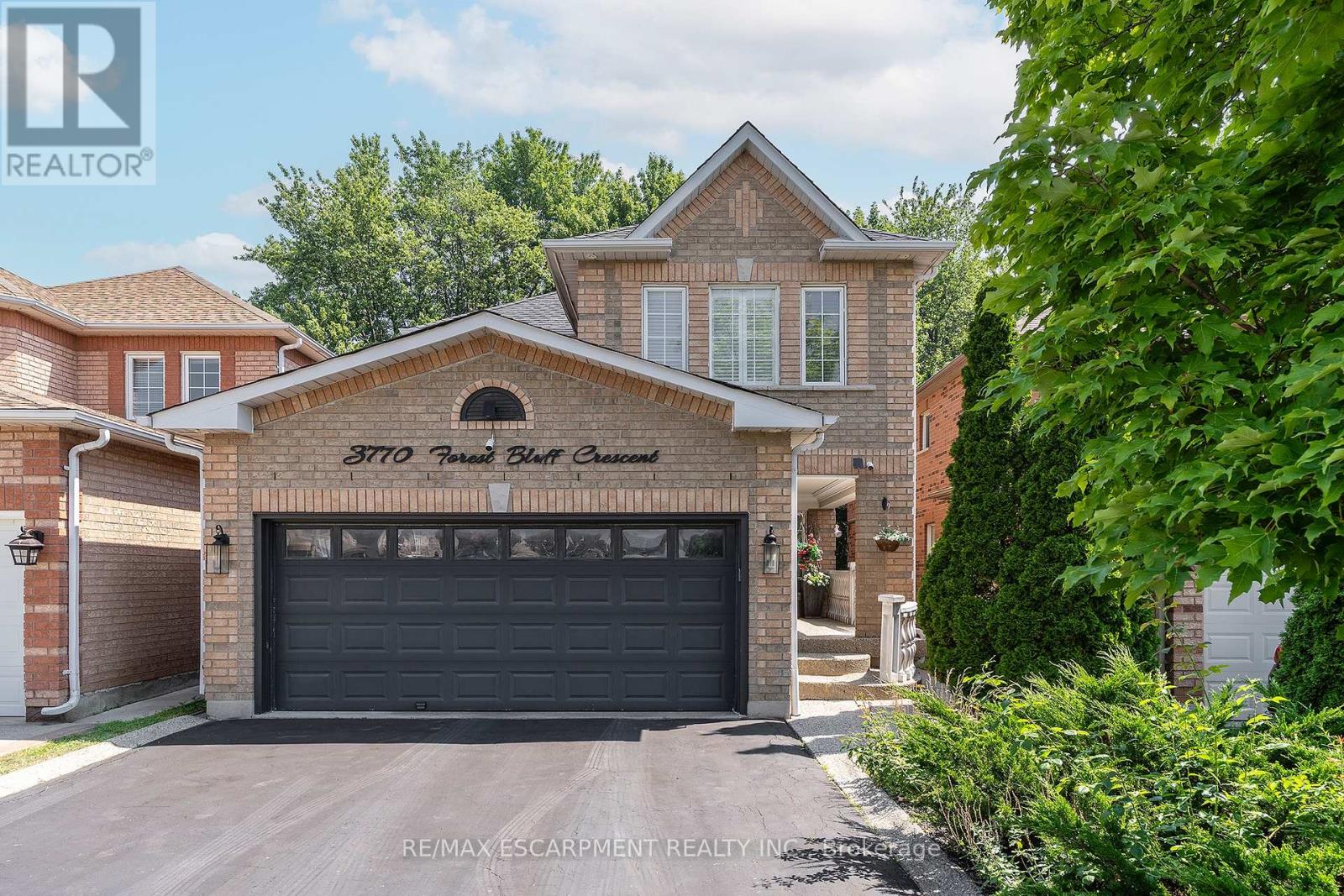
Highlights
Description
- Time on Houseful17 days
- Property typeSingle family
- Neighbourhood
- Median school Score
- Mortgage payment
LOCATION LOCATION LOCATION!! This Spacious 2 story home with finished in-law in an amazing 10+ neighbourhood and backs onto green space. Prepare to be wowed from the moment you step in. Completely renovated all in the last 5 years, starting with the fantastic open concept main floor, perfect for entertaining family and friends. Fam Rm offers a fireplace & lg bay window perfect for family nights at home. The kitchen is a chefs dream with S/S appliances, plenty of prep space & cabinets, large island w/extra seating and modern tiled backsplash and offers walk-out to the amazing backyard. The upper level offers a master retreat with walk-in closet and 5 piece spa like ensuite. There are also 2 other spacious bedrooms and a 4 pce main bath, offering plenty of room for the growing family. The walk-out basement is finished with a separate unit, perfect for in-law, older children still at home or a rental to supplement your mortgage. This unit offers a large Liv Rm, Kitchen, bedroom and 4 pce bath. But it does not stop there this spectacular back yard offers a very spacious double 2 tier deck and best of all you have no rear neighbours. This home checks ALL the boxes inside & out as well as the A+ neighbourhood. CHECK OUT FEATURES PAGE!! (id:63267)
Home overview
- Cooling Central air conditioning
- Heat source Natural gas
- Heat type Heat pump
- Sewer/ septic Sanitary sewer
- # total stories 2
- # parking spaces 6
- Has garage (y/n) Yes
- # full baths 3
- # half baths 1
- # total bathrooms 4.0
- # of above grade bedrooms 4
- Subdivision Lisgar
- Lot size (acres) 0.0
- Listing # W12292271
- Property sub type Single family residence
- Status Active
- Primary bedroom 5.42m X 3.66m
Level: 2nd - Bedroom 3.44m X 3.17m
Level: 2nd - Bedroom 3.44m X 3.08m
Level: 2nd - Bedroom 3.38m X 3.14m
Level: Basement - Laundry Measurements not available
Level: Basement - Kitchen 2.56m X 3.33m
Level: Basement - Living room 7.2m X 3.33m
Level: Basement - Family room 3.78m X 2.92m
Level: Main - Living room 6.09m X 3.1m
Level: Main - Kitchen 2.52m X 4.75m
Level: Main - Dining room 6.03m X 3.1m
Level: Main
- Listing source url Https://www.realtor.ca/real-estate/28621259/3770-forest-bluff-crescent-mississauga-lisgar-lisgar
- Listing type identifier Idx

$-3,197
/ Month

