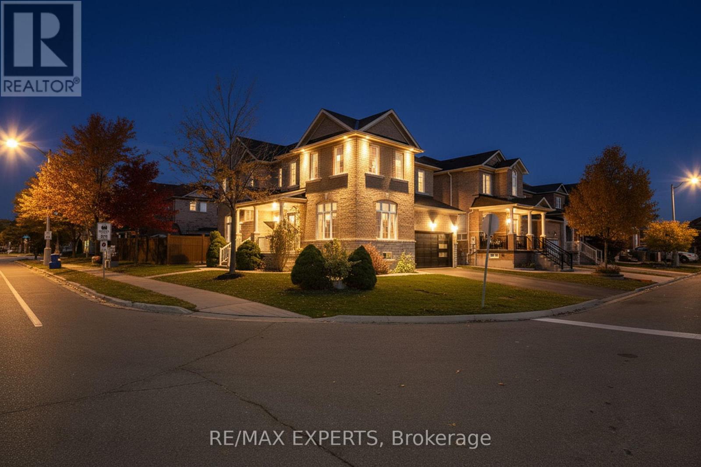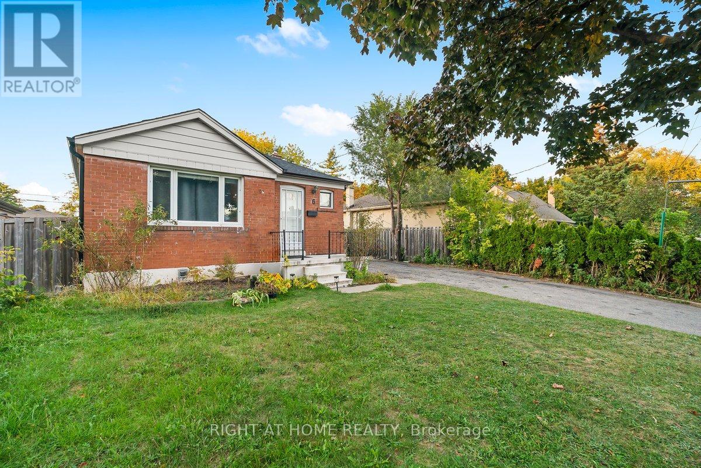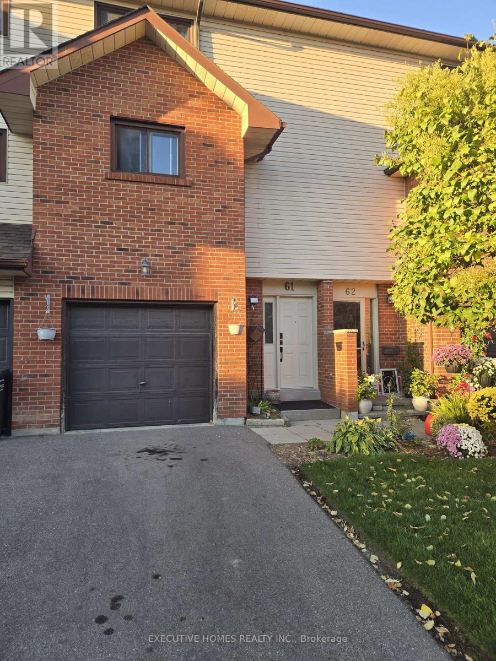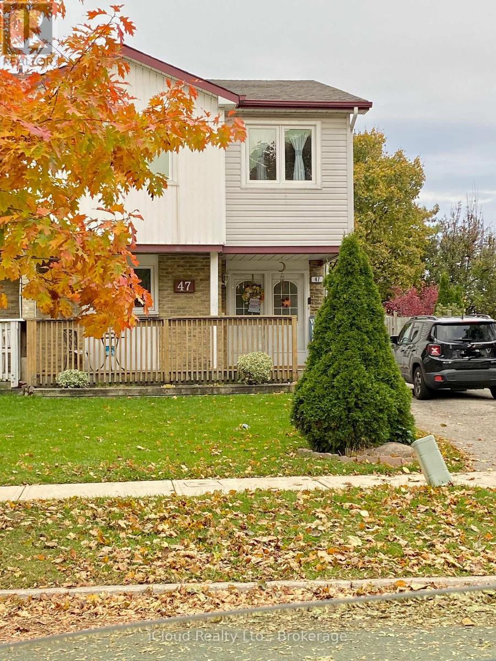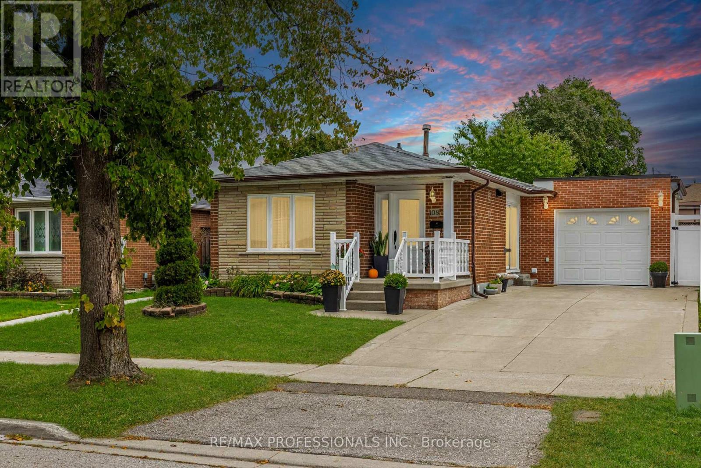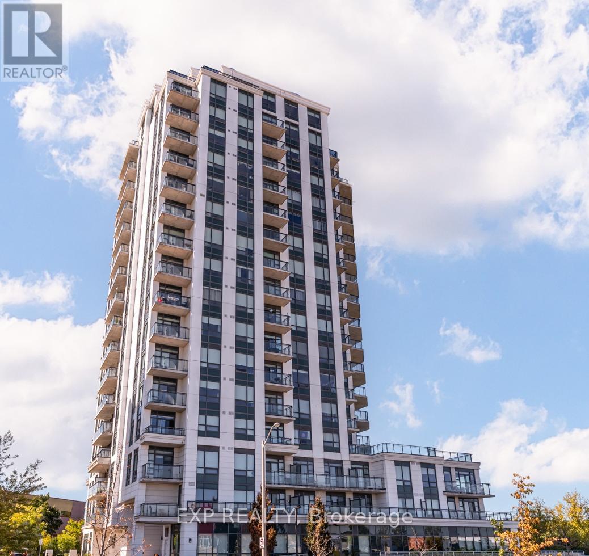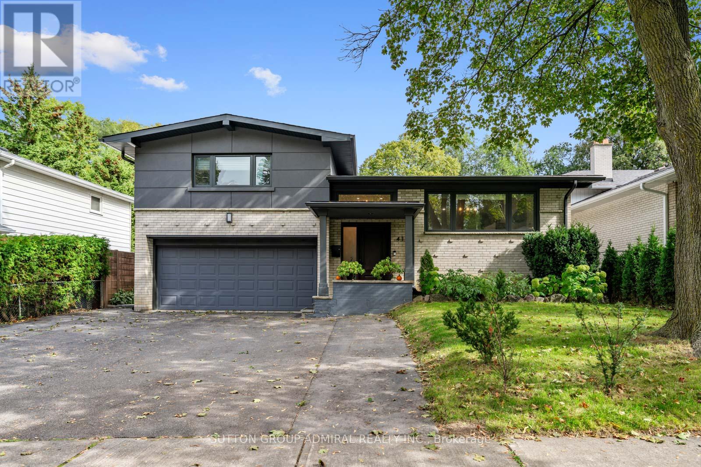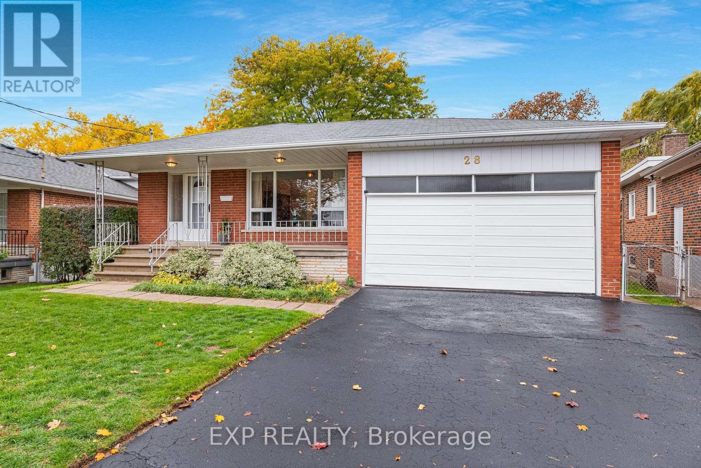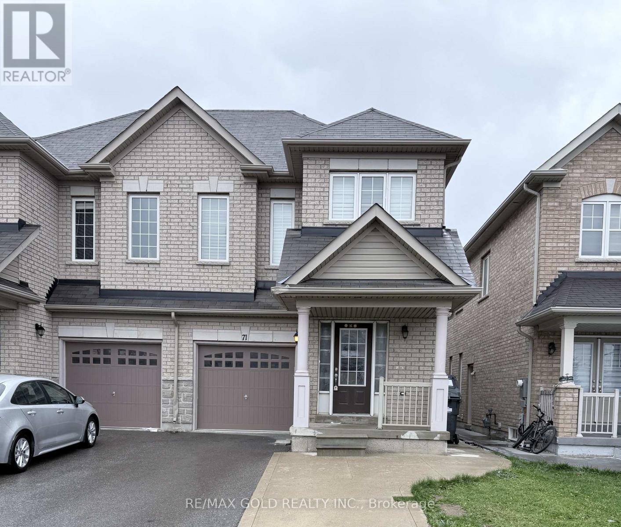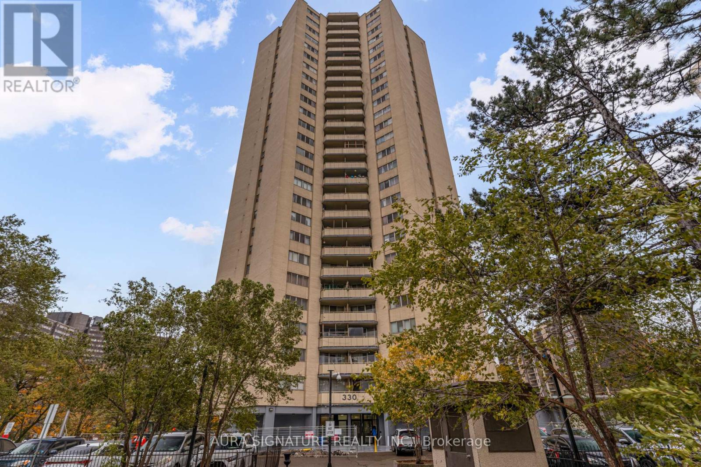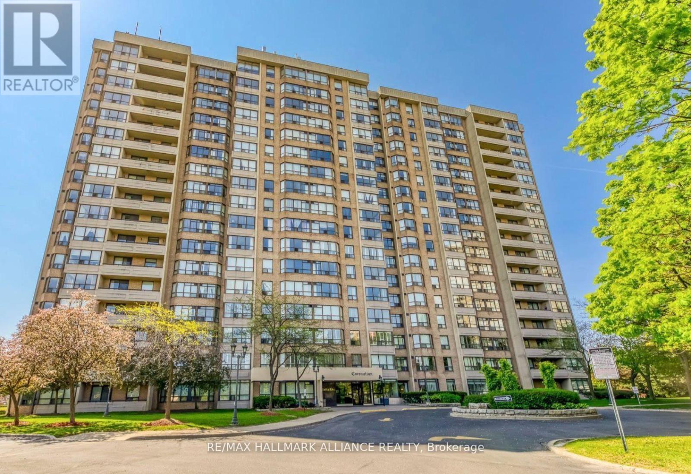- Houseful
- ON
- Mississauga
- Malton
- 3783 Keenan Cres
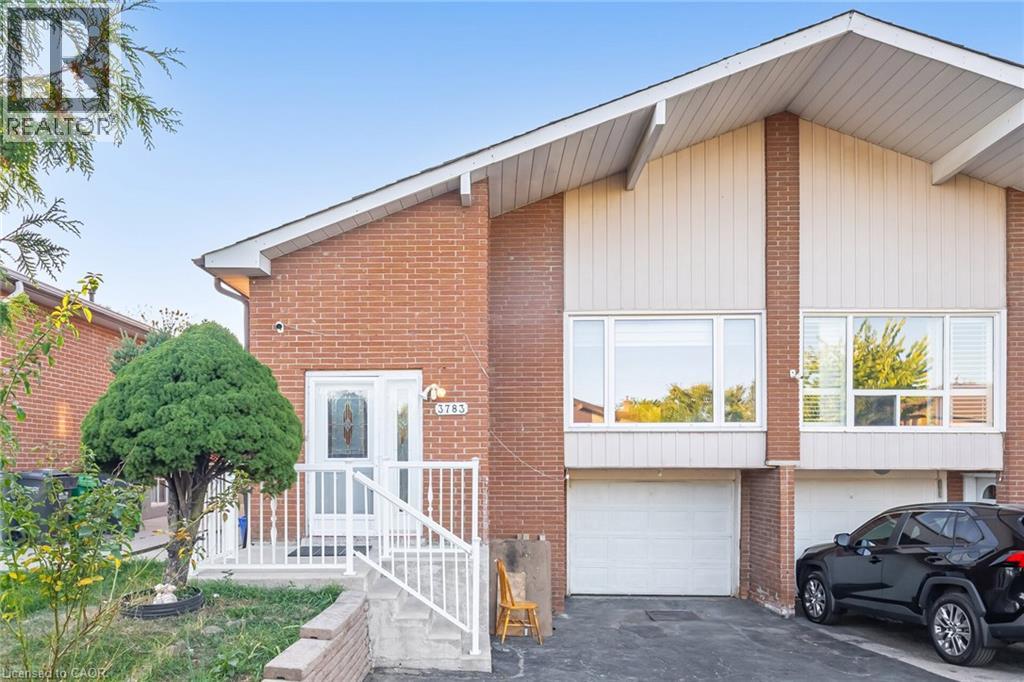
Highlights
Description
- Home value ($/Sqft)$543/Sqft
- Time on Housefulnew 5 hours
- Property typeSingle family
- Neighbourhood
- Median school Score
- Mortgage payment
Beautiful and spacious 4-bedroom, 5-level backsplit home located in a quiet, family-friendly neighborhood. Features hardwood floors throughout, a large living and dining area with a bright picture window, and an upgraded kitchen with quartz countertops, stainless steel Samsung appliances, and a double sink. Enjoy a spacious family room with a fireplace and walkout to a covered solarium and private backyard-perfect for relaxing or entertaining. Includes 3 full 4-piece bathrooms for added convenience. The finished 2-bedroom walk-out basement with a separate entrance offers an excellent income-generating opportunity or space for extended family. Situated on a rarely found 150ft deep lot with no rear neighbors, this home provides exceptional privacy and outdoor space. Conveniently located near Highways 427, 407, and 401,schools, parks, shopping, the airport, and the GO Station. A rare find combining comfort, location, and investment potential! (id:63267)
Home overview
- Cooling Central air conditioning
- Heat source Natural gas
- Heat type Forced air
- Sewer/ septic Municipal sewage system
- # parking spaces 4
- Has garage (y/n) Yes
- # full baths 3
- # total bathrooms 3.0
- # of above grade bedrooms 6
- Subdivision Malton
- Lot size (acres) 0.0
- Building size 1656
- Listing # 40785126
- Property sub type Single family residence
- Status Active
- Bathroom (# of pieces - 4) Measurements not available
Level: 2nd - Bedroom 3.708m X 3.048m
Level: 2nd - Bedroom 3.251m X 2.616m
Level: 2nd - Bedroom 4.699m X 3.251m
Level: 2nd - Bedroom 3.124m X 3.048m
Level: Basement - Kitchen 3.454m X 4.623m
Level: Basement - Bedroom 3.48m X 2.642m
Level: Basement - Bathroom (# of pieces - 4) Measurements not available
Level: Basement - Bathroom (# of pieces - 4) Measurements not available
Level: Main - Dining room 7.442m X 4.267m
Level: Main - Foyer Measurements not available
Level: Main - Kitchen 2.438m X 2.134m
Level: Main - Primary bedroom 7.01m X 3.581m
Level: Main - Living room 5.258m X 2.464m
Level: Main - Family room 7.442m X 4.267m
Level: Main
- Listing source url Https://www.realtor.ca/real-estate/29059942/3783-keenan-crescent-mississauga
- Listing type identifier Idx

$-2,400
/ Month

