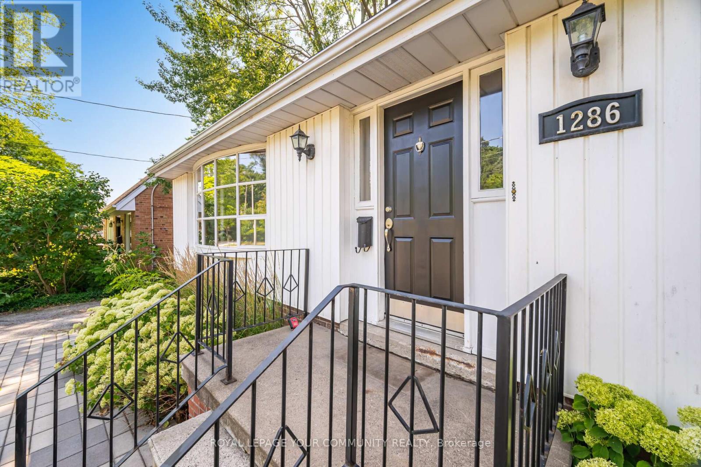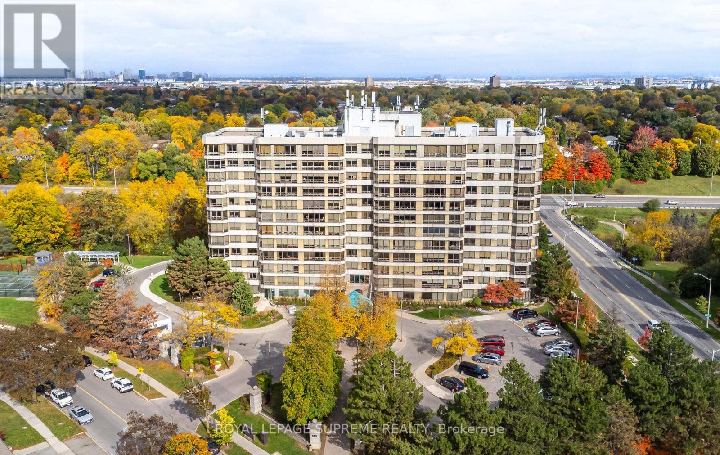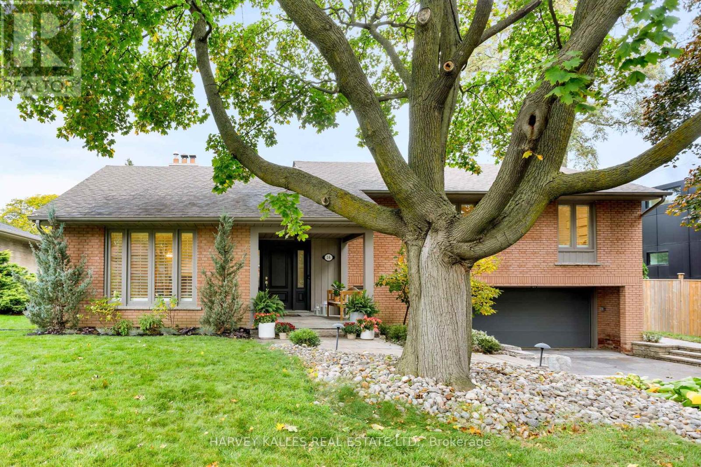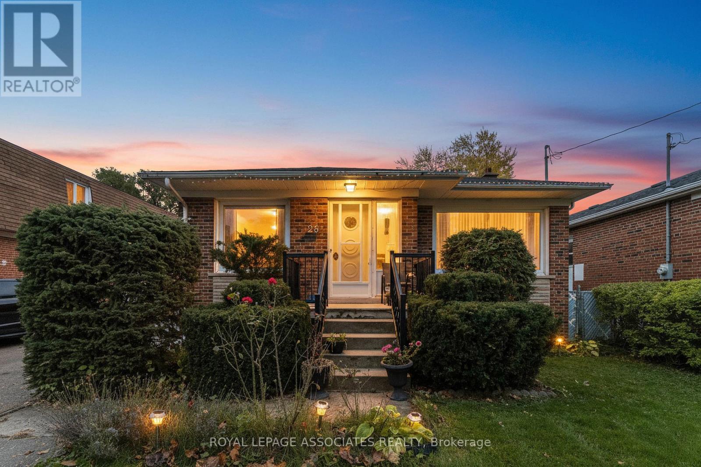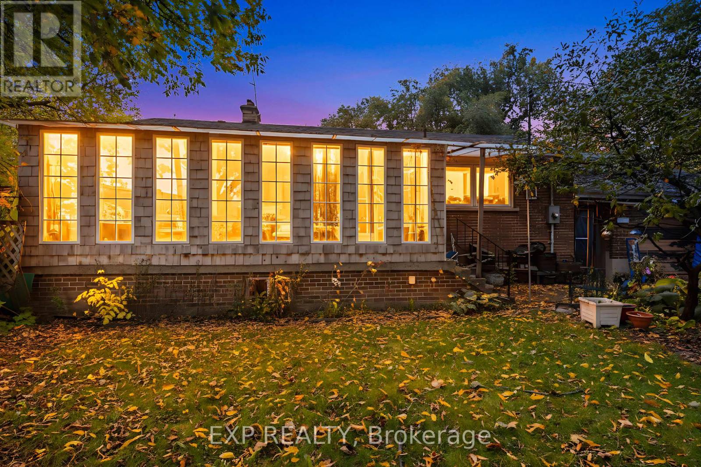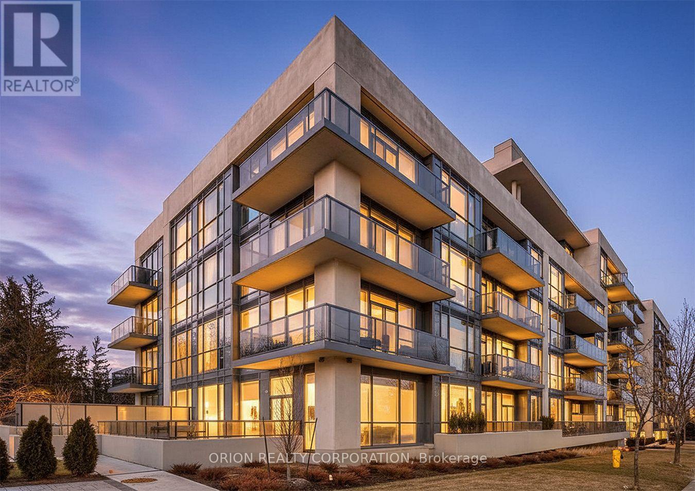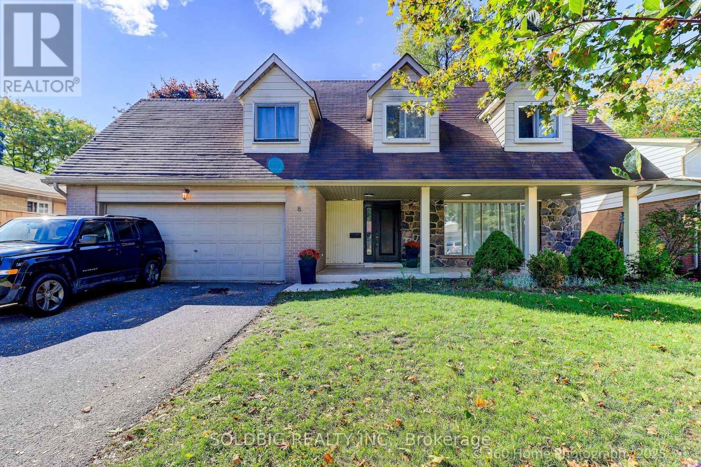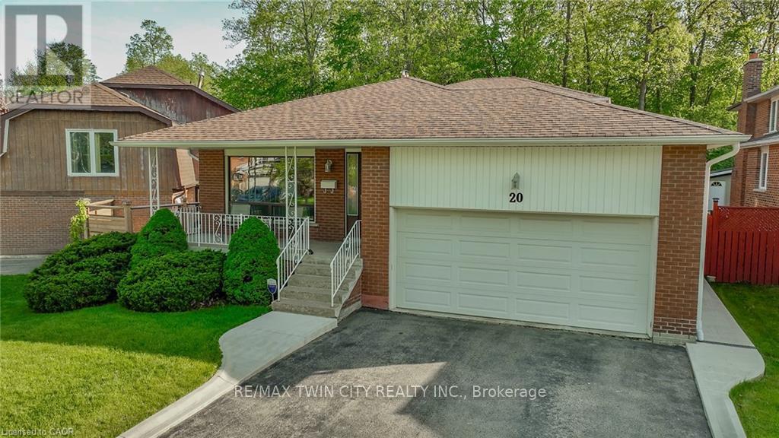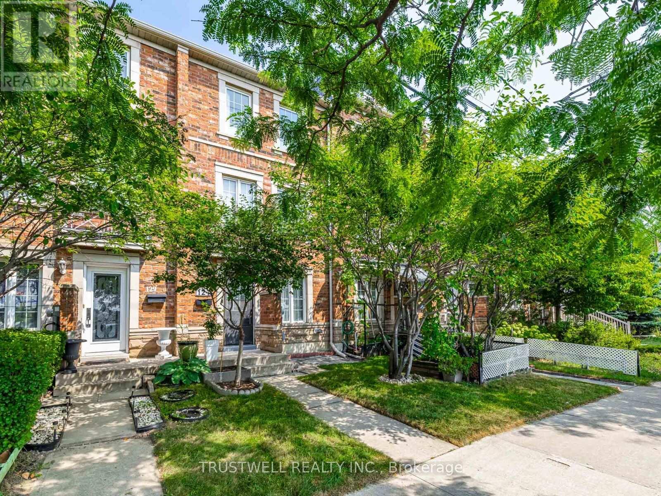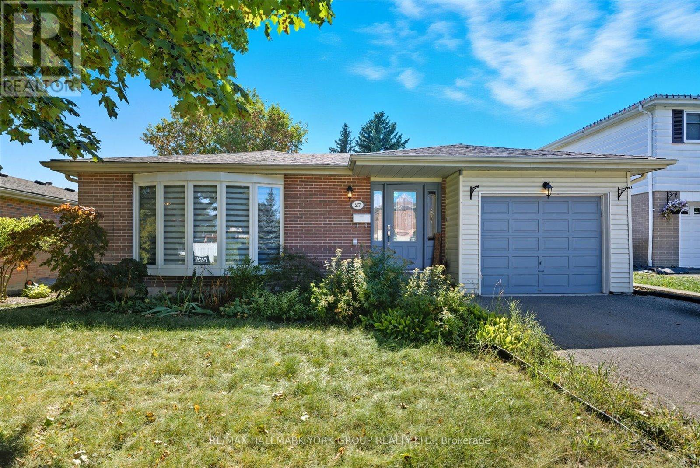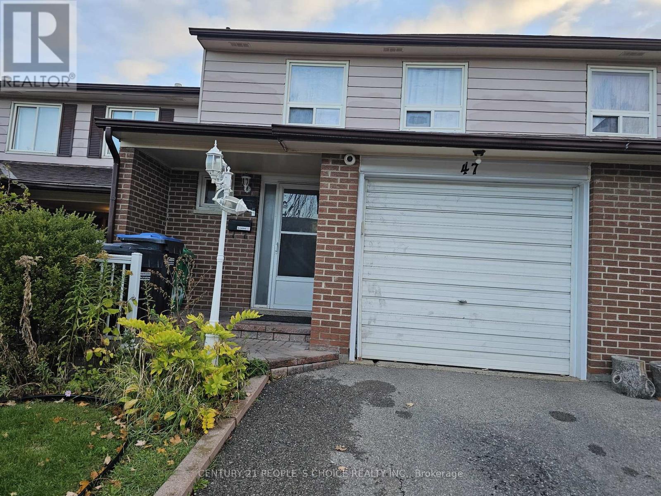- Houseful
- ON
- Mississauga
- Malton
- 3786 Teeswater Rd
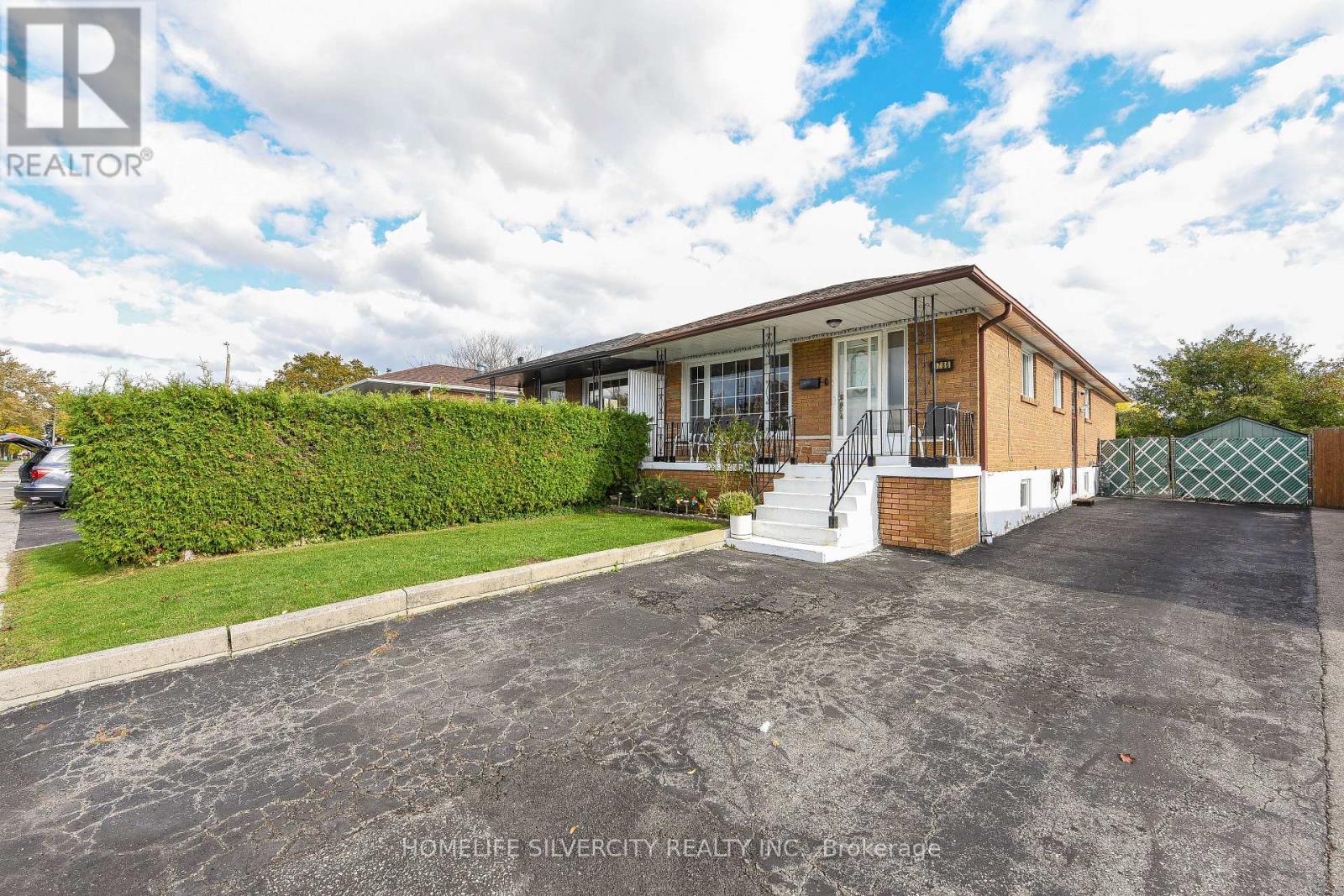
Highlights
Description
- Time on Housefulnew 6 hours
- Property typeSingle family
- StyleRaised bungalow
- Neighbourhood
- Median school Score
- Mortgage payment
Welcome to 3786 Teeswater Rd, Mississauga! This beautifully maintained semi-detached raised bungalow (3+2) is located in the heart of Malton, just steps from parks, schools, and public transit-offering an ideal blend of comfort, convenience, and income potential. The main level features three spacious bedrooms, a bright open-concept living and dining area, a family-sized kitchen with beautiful tile flooring, and one full washroom plus a powder room. The home also includes a large basement apartment with a separate entrance, currently tenanted and generating positive cash flow, with tenants willing to stay-making it a perfect turnkey investment or an excellent mortgage-helper option for families. Additional highlights include a wide four-car driveway and a prime location in a highly desirable neighborhood, offering exceptional value and versatility for both end-users and investors. (id:63267)
Home overview
- Cooling Central air conditioning
- Heat source Natural gas
- Heat type Forced air
- Sewer/ septic Sanitary sewer
- # total stories 1
- # parking spaces 3
- # full baths 2
- # half baths 1
- # total bathrooms 3.0
- # of above grade bedrooms 5
- Flooring Parquet, tile
- Subdivision Malton
- Directions 2127813
- Lot size (acres) 0.0
- Listing # W12476606
- Property sub type Single family residence
- Status Active
- Bedroom 3.36m X 2.69m
Level: Basement - Kitchen 3.15m X 2.2m
Level: Basement - Family room 6.1m X 3.8m
Level: Basement - Dining room 4.21m X 2.71m
Level: Basement - Bedroom 3.36m X 2.69m
Level: Basement - Living room 4.82m X 3.7m
Level: Main - Dining room 4.02m X 2.92m
Level: Main - Eating area 5.65m X 2.42m
Level: Main - Bedroom 4m X 2.74m
Level: Main - Bedroom 3.36m X 2.69m
Level: Main - Kitchen 5.65m X 2.42m
Level: Main - Primary bedroom 4.31m X 3.37m
Level: Main
- Listing source url Https://www.realtor.ca/real-estate/29020701/3786-teeswater-road-mississauga-malton-malton
- Listing type identifier Idx

$-2,320
/ Month

