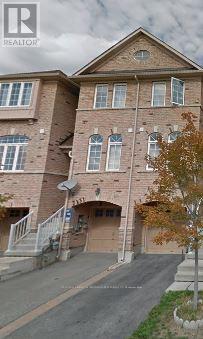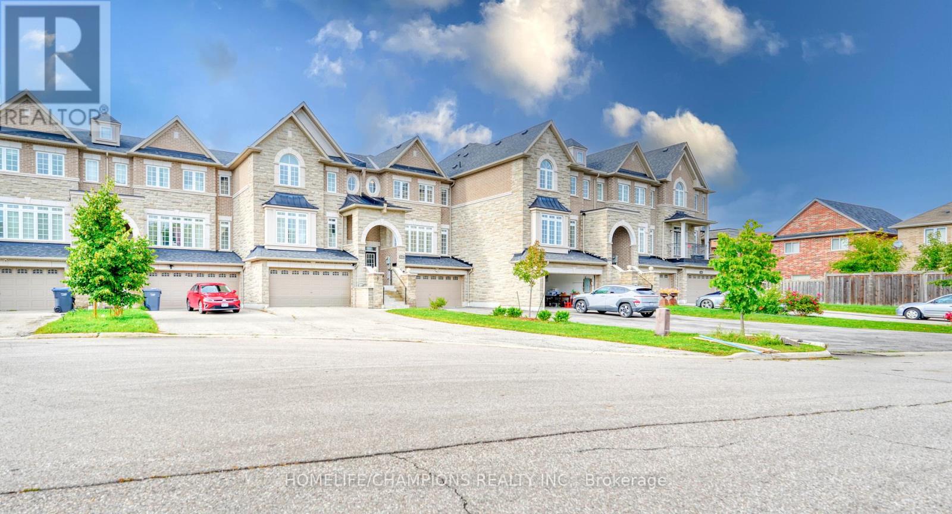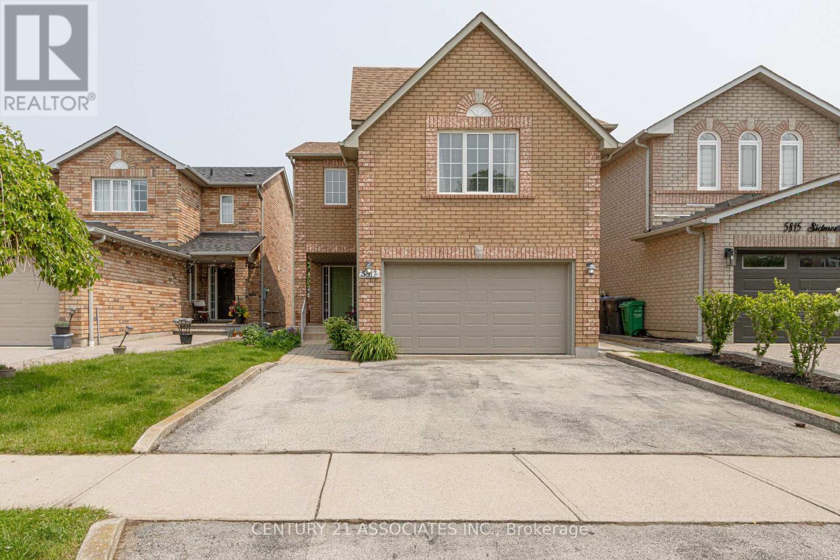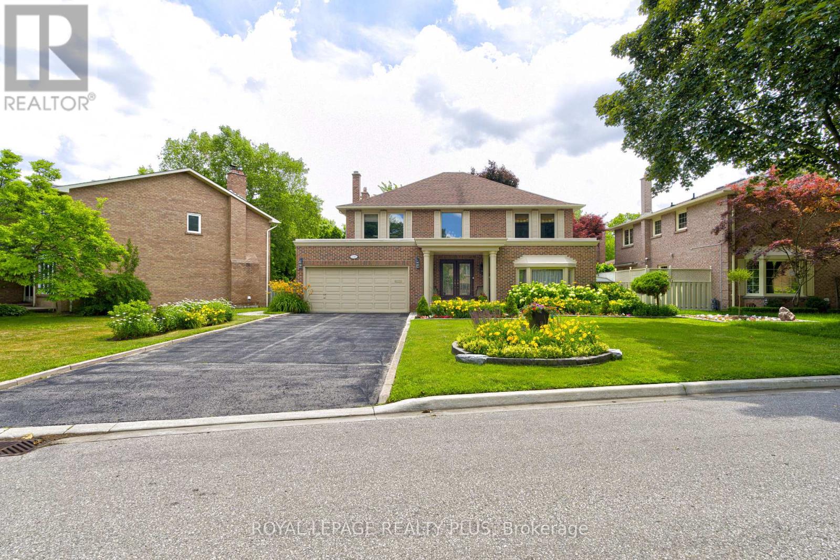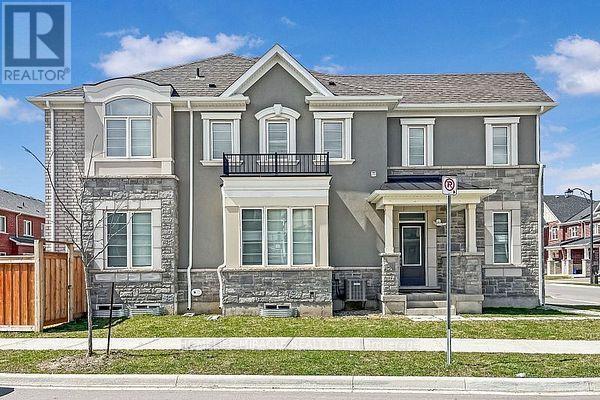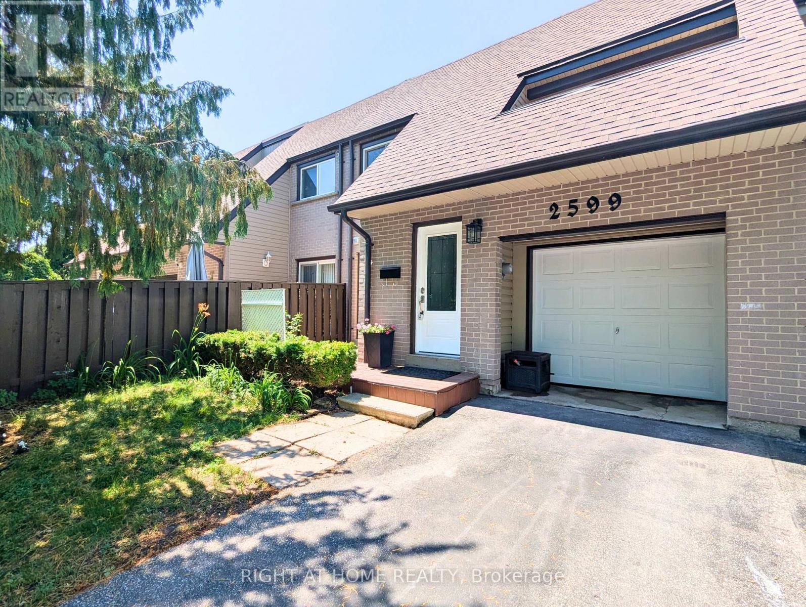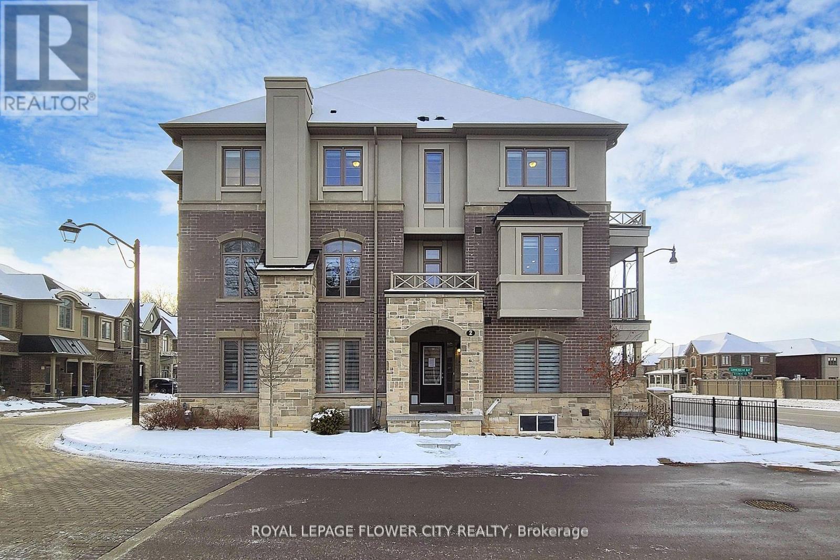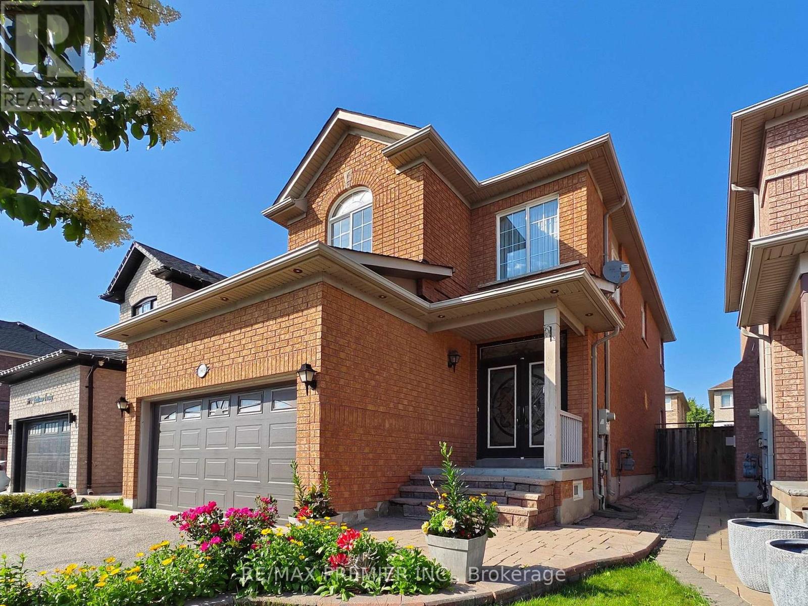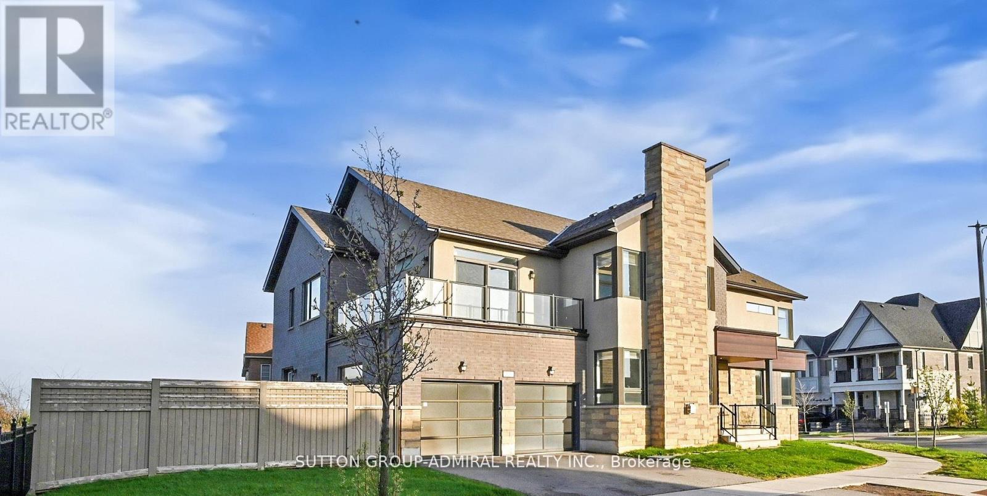- Houseful
- ON
- Mississauga
- Lisgar
- 3912 Zenith Ct
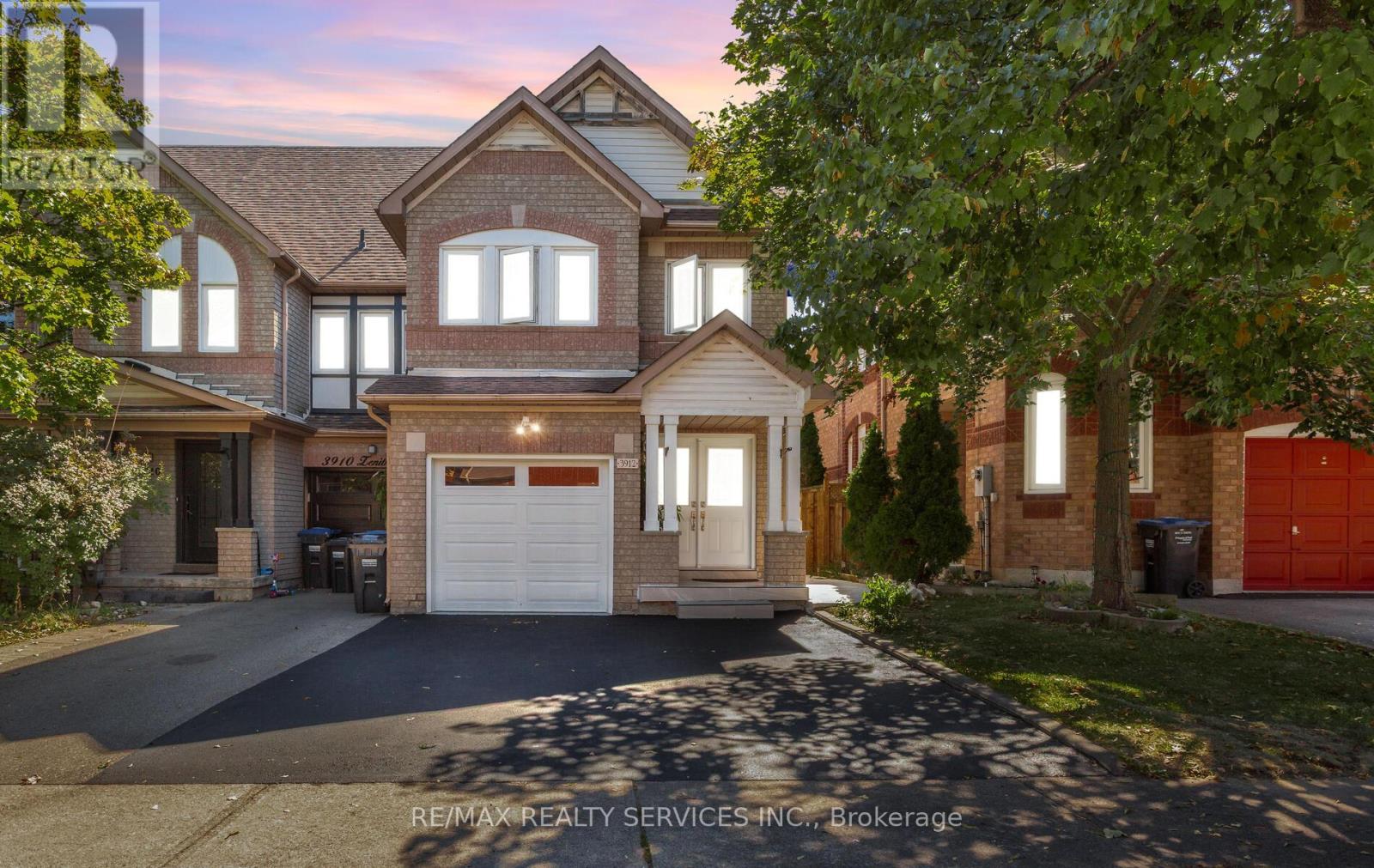
Highlights
Description
- Time on Housefulnew 3 hours
- Property typeSingle family
- Neighbourhood
- Median school Score
- Mortgage payment
Wow, PERFECTION!! Immaculate End-unit nestled on a quiet child safe crt with 3+1 spacious bedrooms and 4 bathrooms!! 16-foot double height ceilings in the living room, all major components in the house have been upgraded. This stunning end-unit freehold townhome feels just like a semi-detached and offers over 2,180 sq ft of living space (1,512 sq ft + 668 sq ft finished basement as per floor plans). Through the double door entry, step inside to find a modern interior featuring rich hardwood floors on the main level, and pot lights. The upgraded kitchen boasts contemporary cabinetry, elegant finishes, and high end stainless steel appliances. Freshly painted from top to bottom, this home is truly move-in ready. The fully finished basement offers a self-contained suite with its own full perfect for extended family or possibilities of rental income potential. Enjoy the convenience of an extended driveway that comfortably fits 3 cars, and a beautiful backyard that complements the homes appeal. Amazing Location: 2 minutes to Hwy 407, 6 min to Hwy 401, steps to big plaza and eateries **NOTE: Proposed highway 413 would be 5 minutes to the house** All Windows, Patio Door, Main Door (2021) Washer, Dryer, Laundry room renos (2022) Furnace, AC (2019), Roof (2019), Driveway, (2022), Garage door and renos (2023), Brand new HWT (2025) is owned **MUST SEE 3D VIRTUAL TOUR** (id:63267)
Home overview
- Cooling Central air conditioning
- Heat source Natural gas
- Heat type Forced air
- Sewer/ septic Sanitary sewer
- # total stories 2
- # parking spaces 4
- Has garage (y/n) Yes
- # full baths 3
- # half baths 1
- # total bathrooms 4.0
- # of above grade bedrooms 4
- Flooring Laminate, wood, carpeted
- Subdivision Lisgar
- Directions 2165464
- Lot size (acres) 0.0
- Listing # W12433364
- Property sub type Single family residence
- Status Active
- Primary bedroom 6.51m X 3.44m
Level: 2nd - 3rd bedroom 3.78m X 2.5m
Level: 2nd - 2nd bedroom 4.66m X 2.44m
Level: 2nd - Office 1.56m X 2.62m
Level: Basement - Bedroom 4.94m X 3.96m
Level: Basement - Recreational room / games room 4.94m X 2.35m
Level: Basement - Family room 5.76m X 5.21m
Level: Main - Living room 5.67m X 5.15m
Level: Main - Kitchen 5.76m X 5.21m
Level: Main - Dining room 5.67m X 5.15m
Level: Main
- Listing source url Https://www.realtor.ca/real-estate/28927658/3912-zenith-court-mississauga-lisgar-lisgar
- Listing type identifier Idx

$-2,123
/ Month

