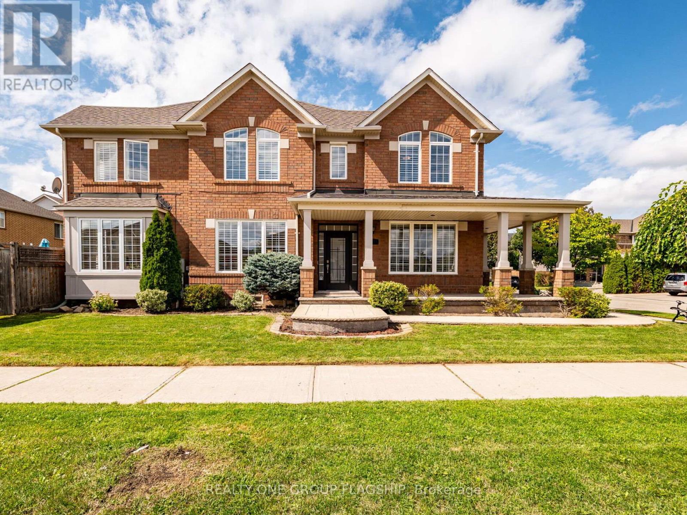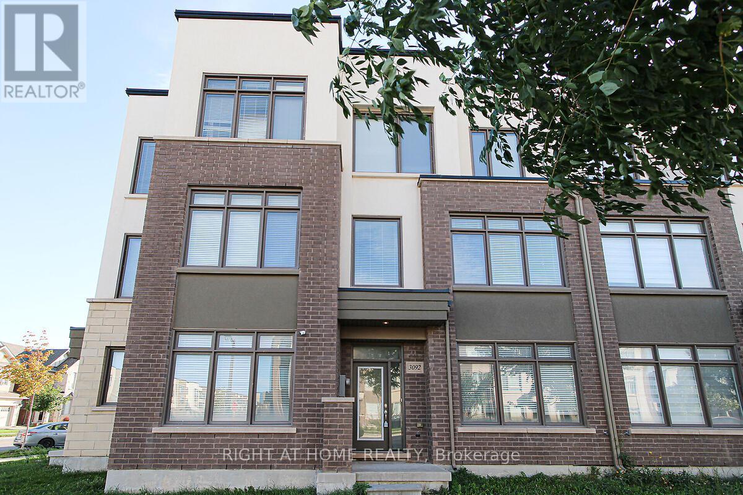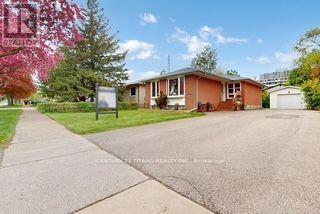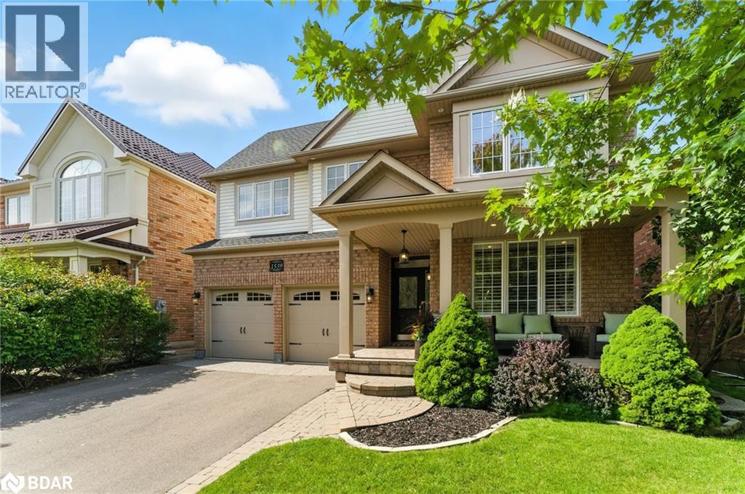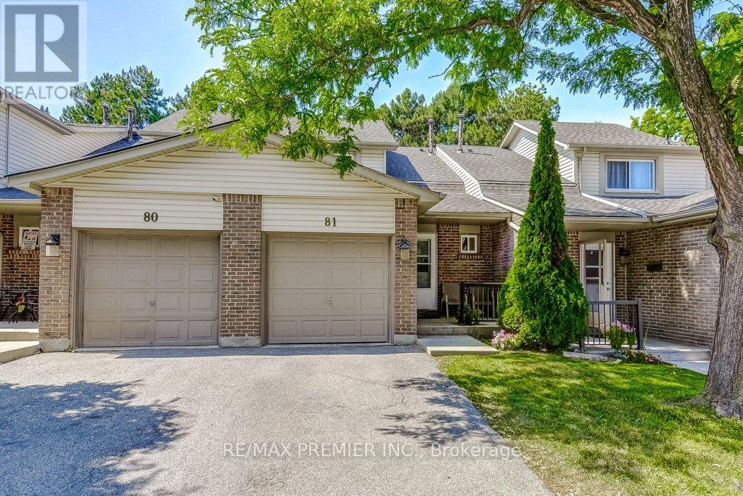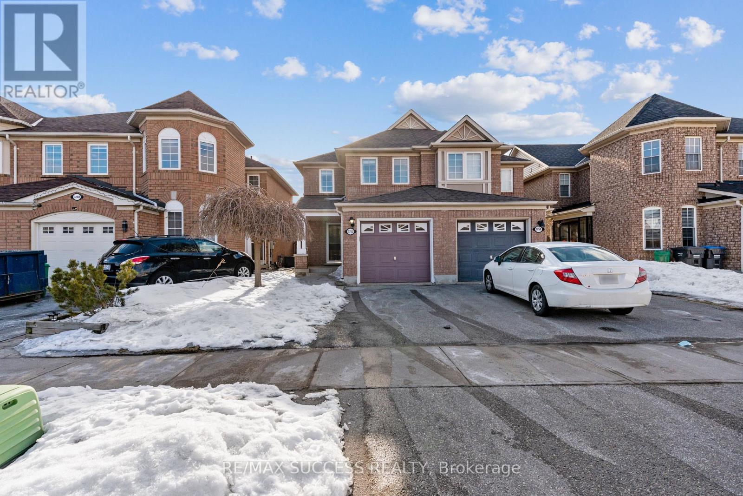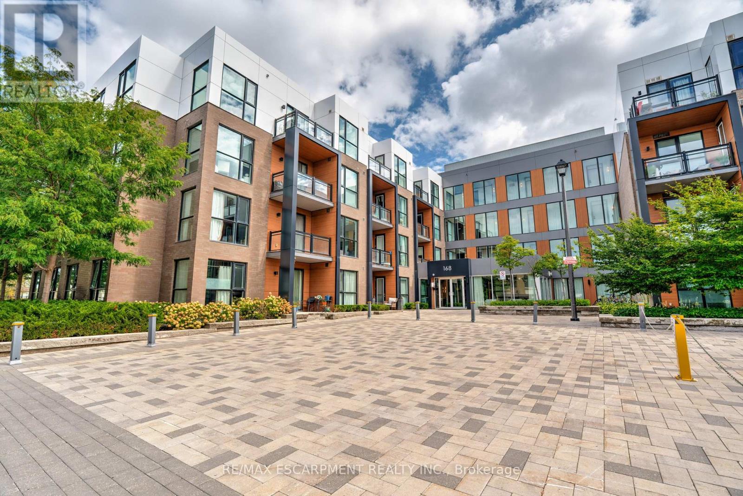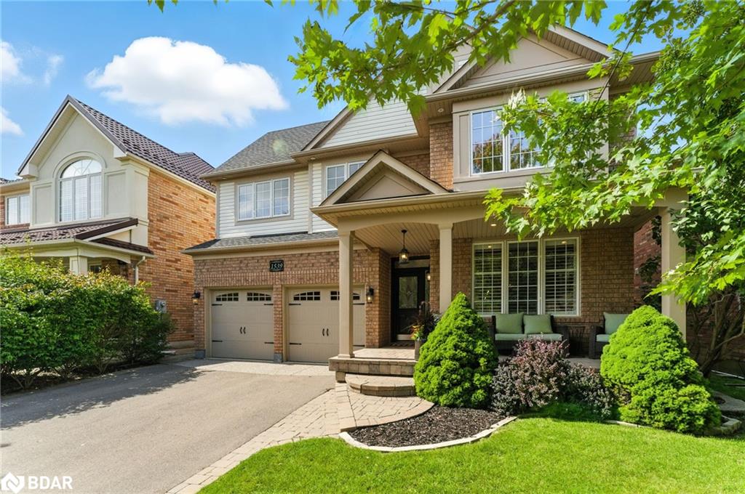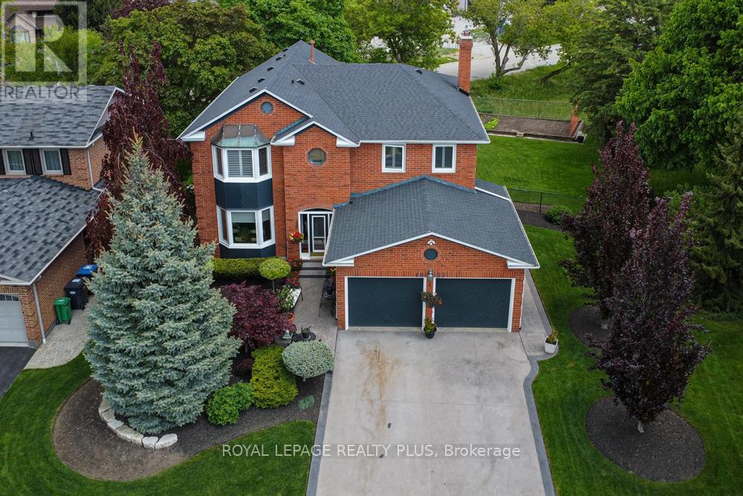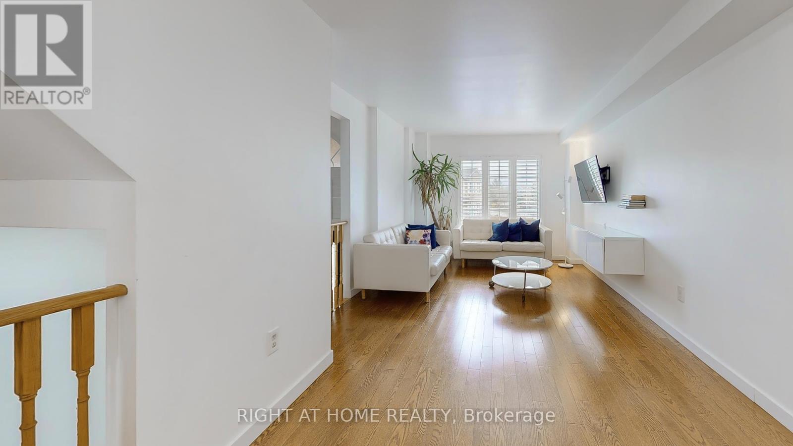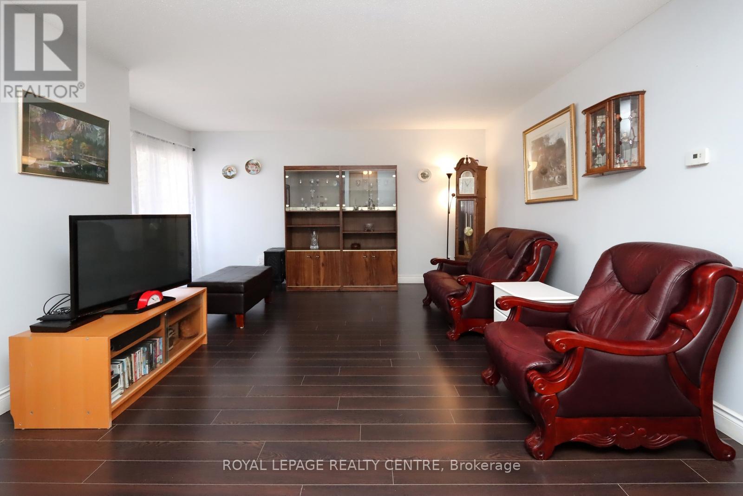- Houseful
- ON
- Mississauga
- Churchill Meadows
- 3940 Skyview St
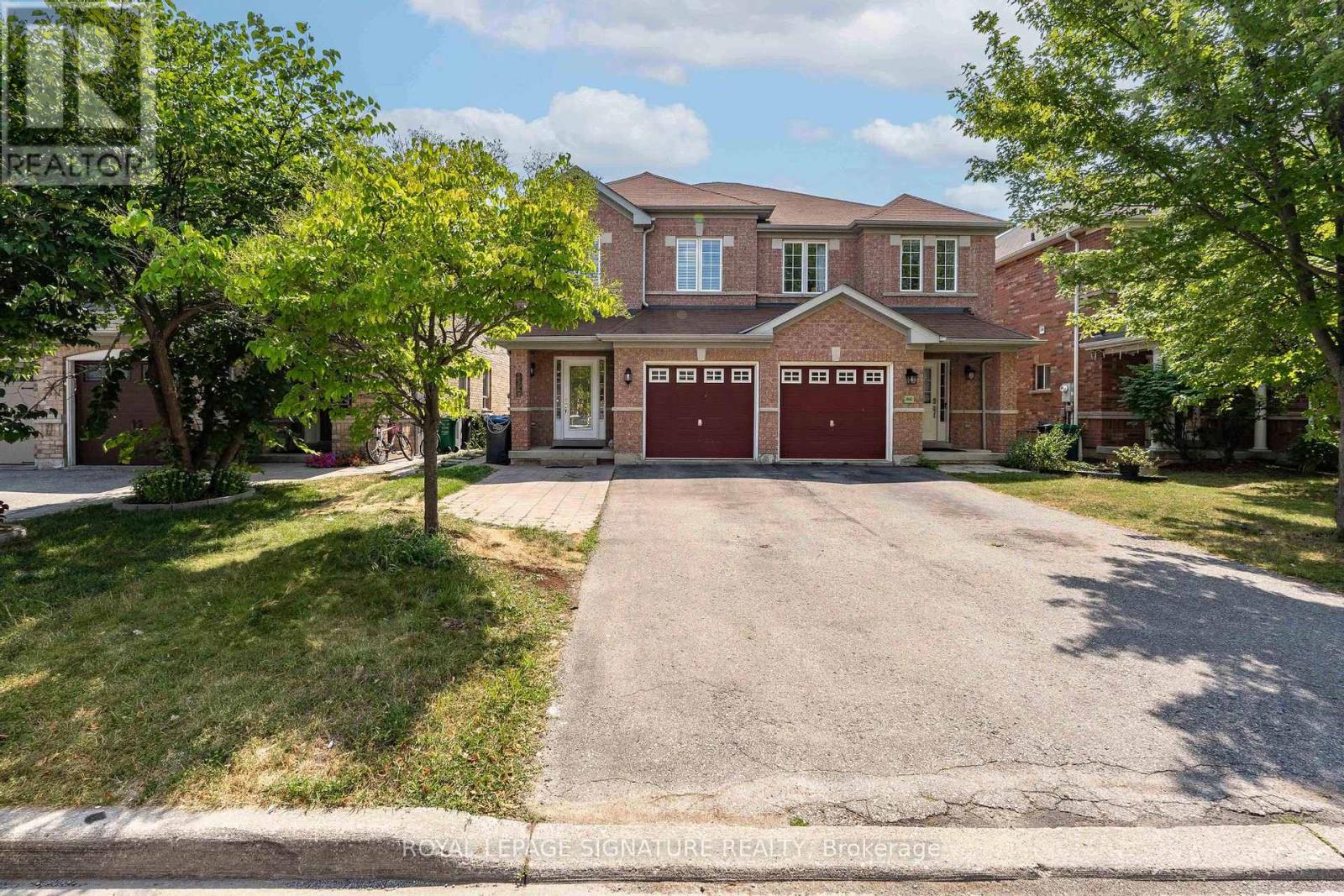
Highlights
Description
- Time on Houseful20 days
- Property typeSingle family
- Neighbourhood
- Median school Score
- Mortgage payment
Stunning Renovated 3+2 Bed Great Gulf Semi Detach in sought after Churchill Meadows! Bright & spacious home with 4 parking spaces in a prime family-friendly community. Features include hardwood floors, new staircase with wrought iron spindles, pot lights, California shutters, and updated kitchen with backsplash. Large primary bedroom with W/I closet & 4-pc ensuite. Rare finished basement with a full separate unit with a private income-generating apartment (bed, kitchen, bath, laundry, separate entrance) + office, rec room & 2nd laundry. Enjoy a private landscaped backyard with patio. Walk to schools, parks, transit, shops. Mins to Hwy 401/403/407/QEW, GO, Erin Mills, Square One, Credit Valley Hospital. Brand New Extras: AC, Furnace, & Water Heater. (id:63267)
Home overview
- Cooling Central air conditioning
- Heat source Natural gas
- Heat type Forced air
- Sewer/ septic Sanitary sewer
- # total stories 2
- # parking spaces 4
- Has garage (y/n) Yes
- # full baths 3
- # half baths 1
- # total bathrooms 4.0
- # of above grade bedrooms 5
- Flooring Vinyl, tile, hardwood
- Subdivision Churchill meadows
- Directions 2136530
- Lot size (acres) 0.0
- Listing # W12347138
- Property sub type Single family residence
- Status Active
- Primary bedroom 3.68m X 5.8m
Level: 2nd - 3rd bedroom 2.8m X 2.99m
Level: 2nd - 2nd bedroom 2.74m X 4.27m
Level: 2nd - Bedroom Measurements not available
Level: Basement - Kitchen Measurements not available
Level: Basement - Bathroom Measurements not available
Level: Basement - Exercise room Measurements not available
Level: Basement - Den Measurements not available
Level: Basement - Kitchen 2.49m X 3.05m
Level: Main - Family room 3.05m X 5.91m
Level: Main - Dining room 2.49m X 3.05m
Level: Main - Living room 4.18m X 3.7m
Level: Main
- Listing source url Https://www.realtor.ca/real-estate/28739288/3940-skyview-street-mississauga-churchill-meadows-churchill-meadows
- Listing type identifier Idx

$-2,664
/ Month

