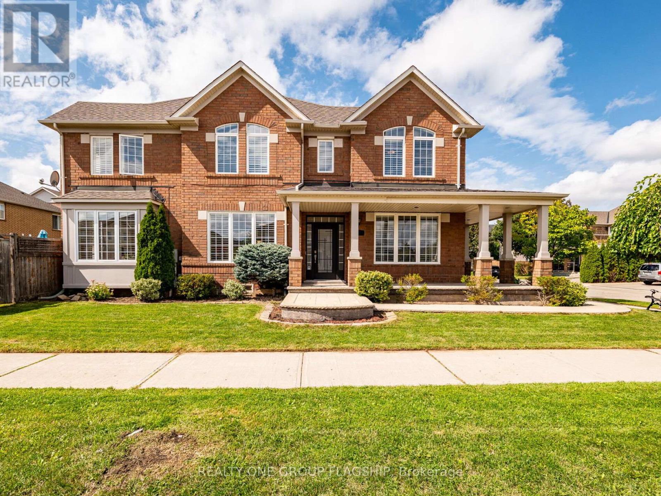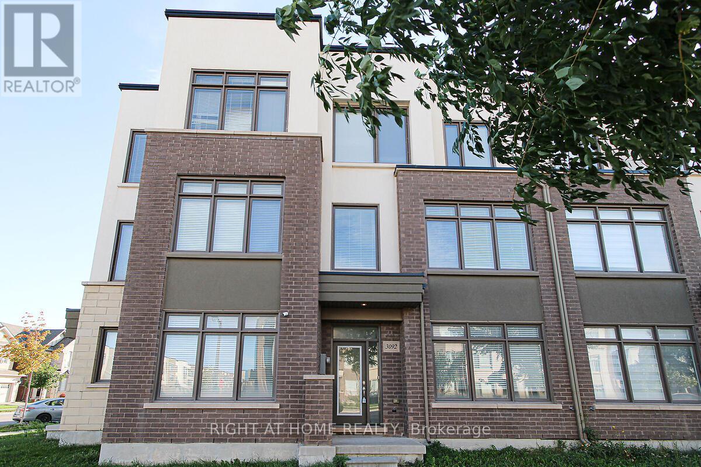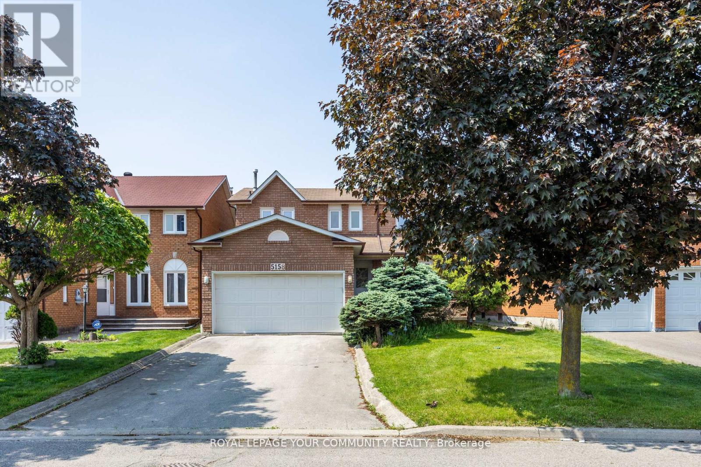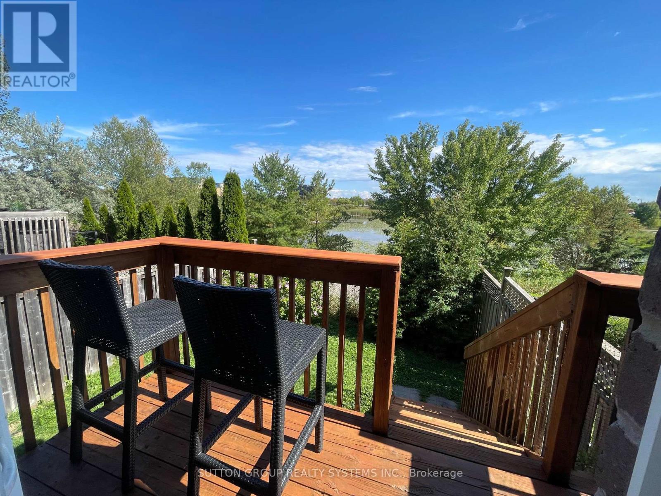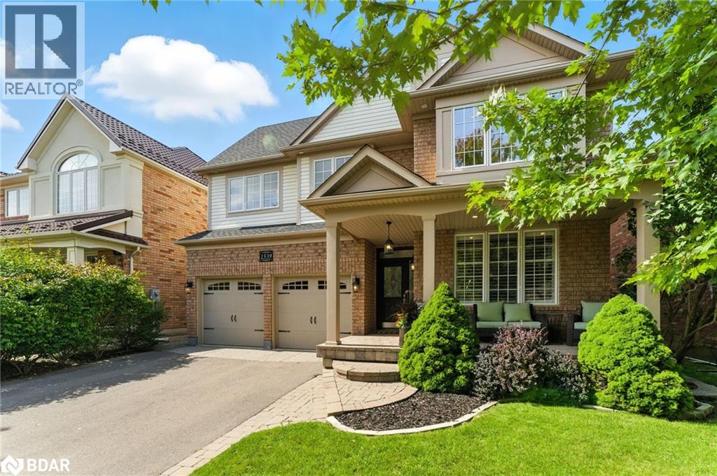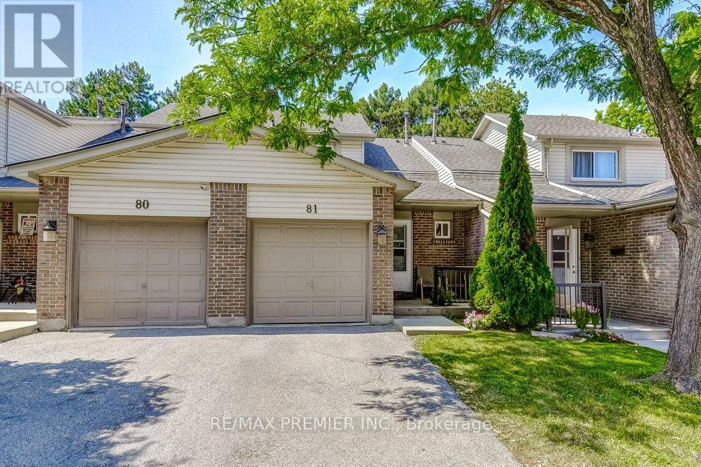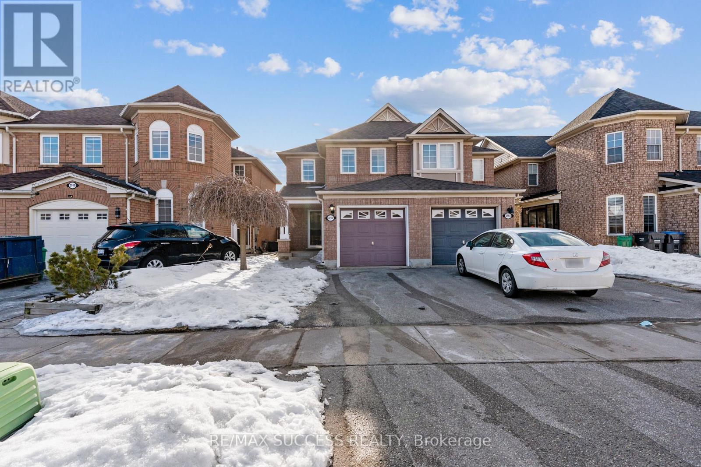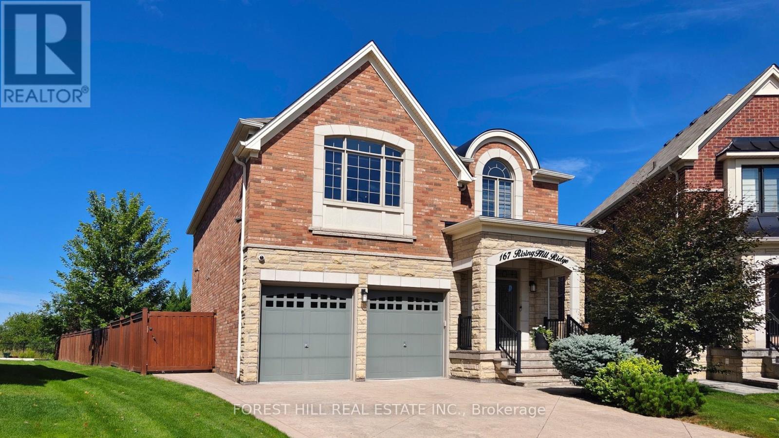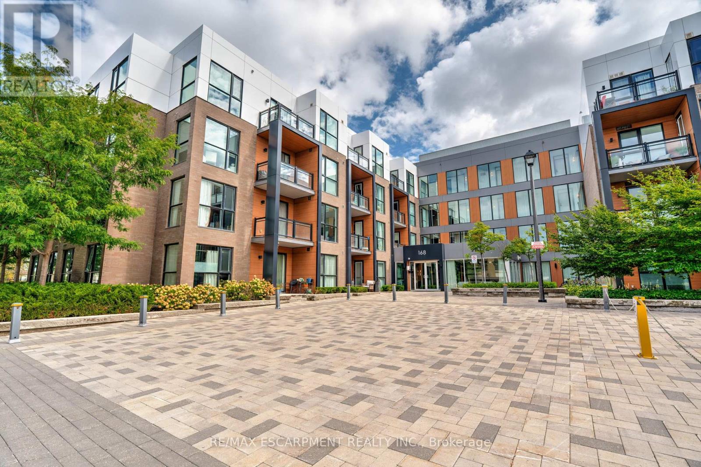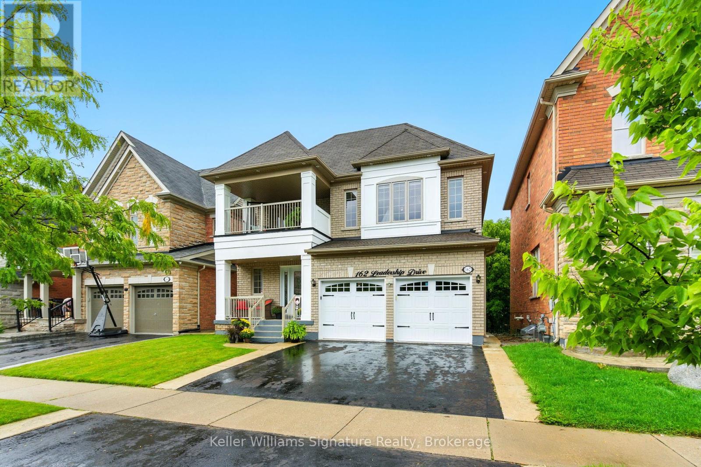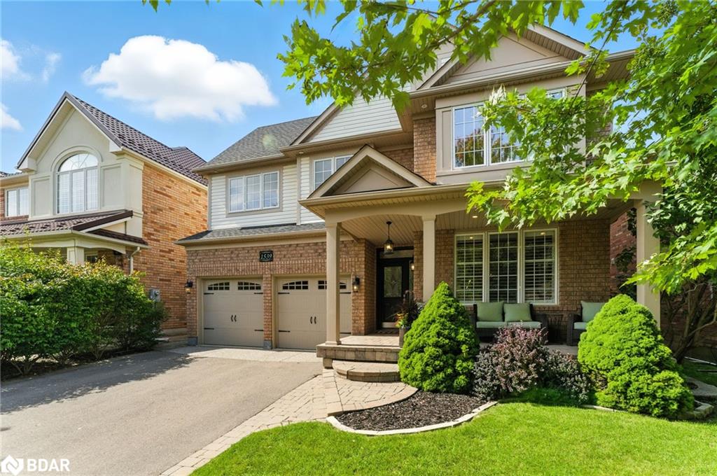- Houseful
- ON
- Mississauga
- Lisgar
- 3969 Bentridge Rd
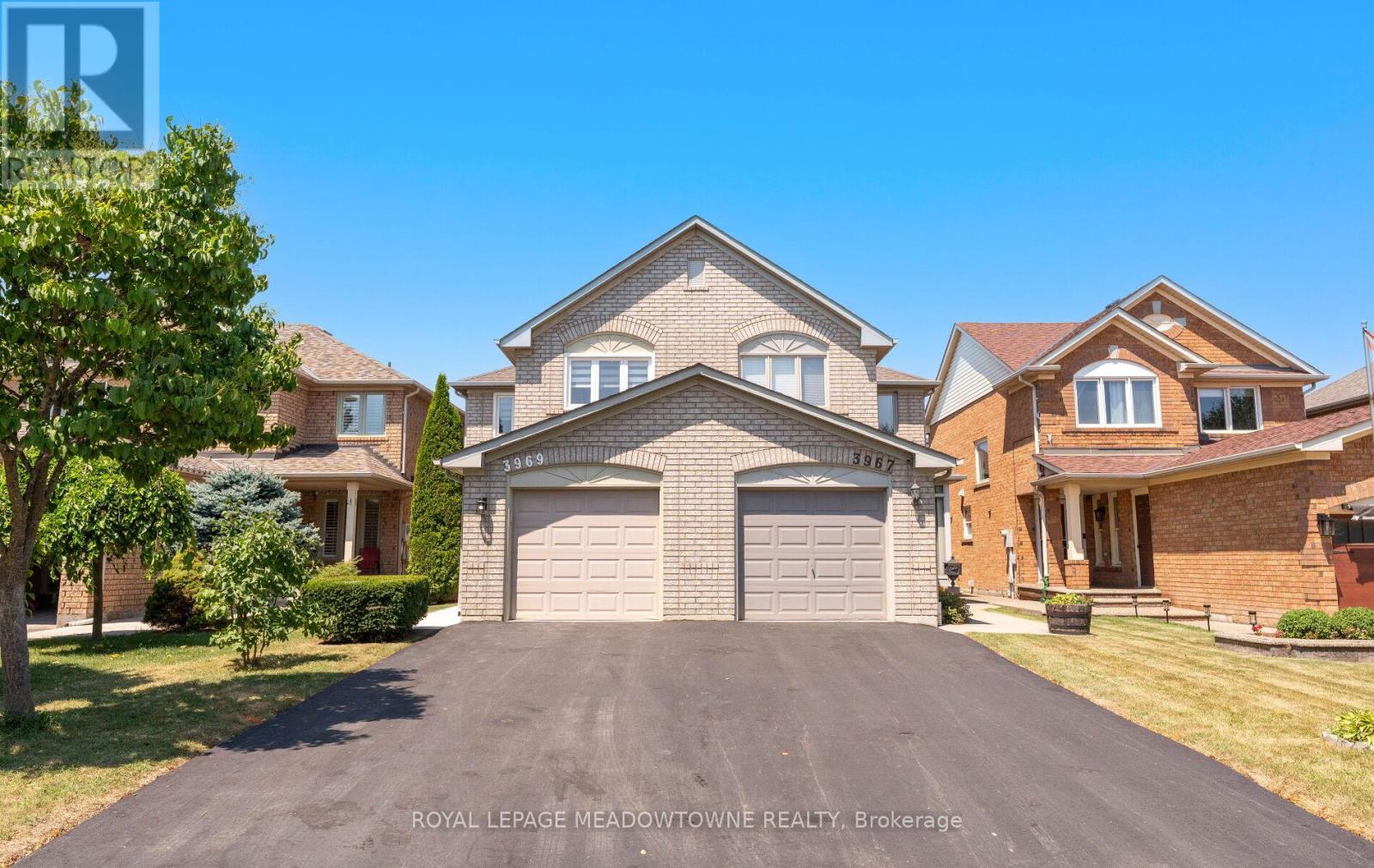
Highlights
Description
- Time on Housefulnew 2 days
- Property typeSingle family
- Neighbourhood
- Median school Score
- Mortgage payment
Welcome to this beautifully maintained 3-bedroom, and as far as washrooms One per floor all 3 of them have been updated in this semi-detached home nestled on a quiet, family-friendly street in Mississauga's highly sought-after Lisgar/Forest Bluff community. Thoughtfully updated in 2025, this home shows pride of ownership throughout. Recent improvements include an asphalt driveway, concrete walkways in the front and back, upgraded garage door and opener, patio door, zebra blinds, crown moulding, and smooth ceilings on the main floor. The kitchen has been enhanced with updated cabinetry, quartz countertops, stainless steel appliances, modern backsplash, under-cabinet lighting, and pot lights. A combined living and dining area offers a bright and welcoming space for both daily living and entertaining, complemented by a stylish powder room and convenient inside access to the garage. Hardwood flooring runs throughout the main and second floors, while California shutters and updated light fixtures elevate the home's aesthetic. Upstairs features three generous bedrooms, including a spacious primary suite with walk-in closet and semi-ensuite 4-piece bath. The fully finished basement adds valuable living space with a cozy fireplace, built-in storage, pot lights, and a full 4-piece bathroom ideal for extended family or a comfortable media room. The backyard offers a concrete patio and garden shed, creating a perfect space for summer enjoyment. Located just minutes from top-rated schools, parks, shopping centres, transit, and highways 401, 403, and 407, this move-in-ready home delivers a rare combination of comfort, quality, and convenience in one of Mississauga's most desirable neighbourhoods. (id:63267)
Home overview
- Cooling Central air conditioning
- Heat source Natural gas
- Heat type Forced air
- Sewer/ septic Sanitary sewer
- # total stories 2
- Fencing Fully fenced, fenced yard
- # parking spaces 3
- Has garage (y/n) Yes
- # full baths 2
- # half baths 1
- # total bathrooms 3.0
- # of above grade bedrooms 3
- Flooring Hardwood, laminate
- Has fireplace (y/n) Yes
- Subdivision Lisgar
- Lot size (acres) 0.0
- Listing # W12375841
- Property sub type Single family residence
- Status Active
- 3rd bedroom 3.35m X 3.35m
Level: 2nd - Primary bedroom 3.96m X 3.35m
Level: 2nd - 2nd bedroom 3.26m X 2.56m
Level: 2nd - Recreational room / games room 4m X 4.86m
Level: Basement - Living room 3.55m X 3.3m
Level: Main - Dining room 3m X 3.3m
Level: Main - Kitchen 5.15m X 2.3m
Level: Main
- Listing source url Https://www.realtor.ca/real-estate/28802967/3969-bentridge-road-mississauga-lisgar-lisgar
- Listing type identifier Idx

$-2,397
/ Month

