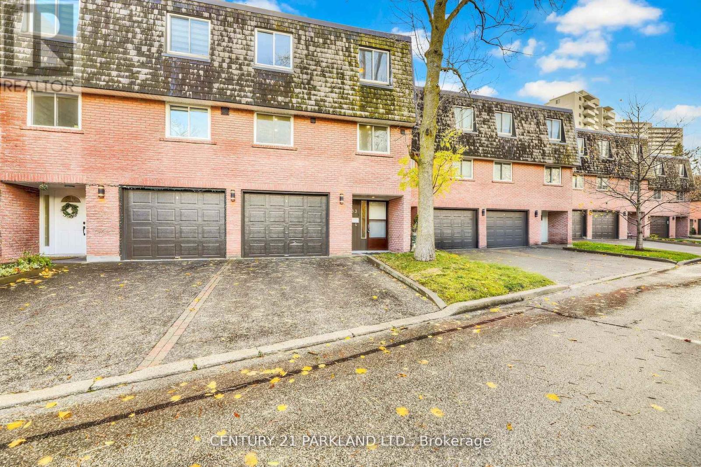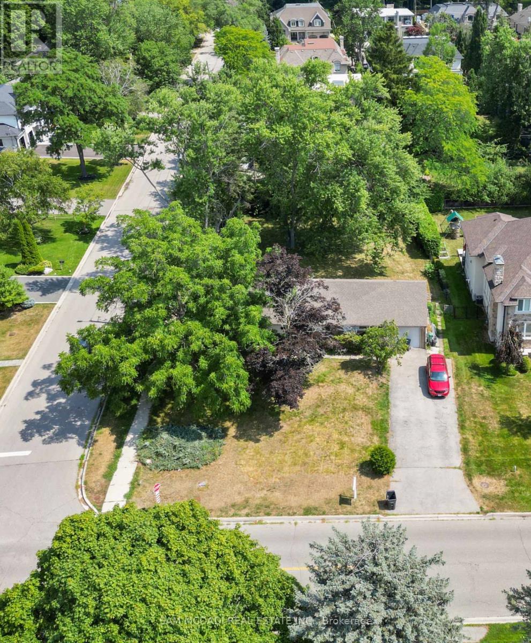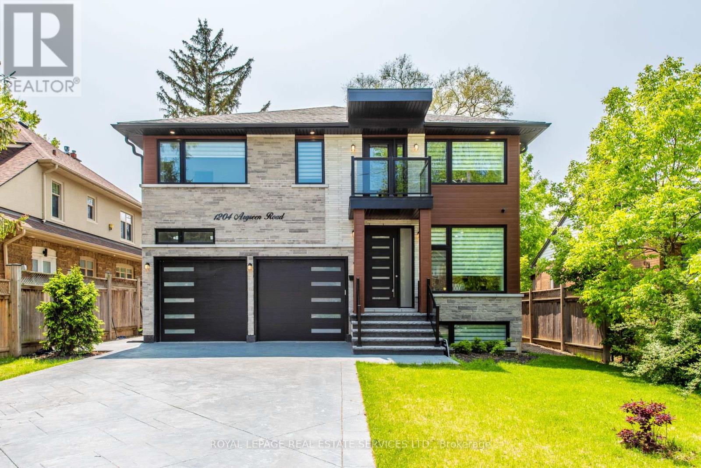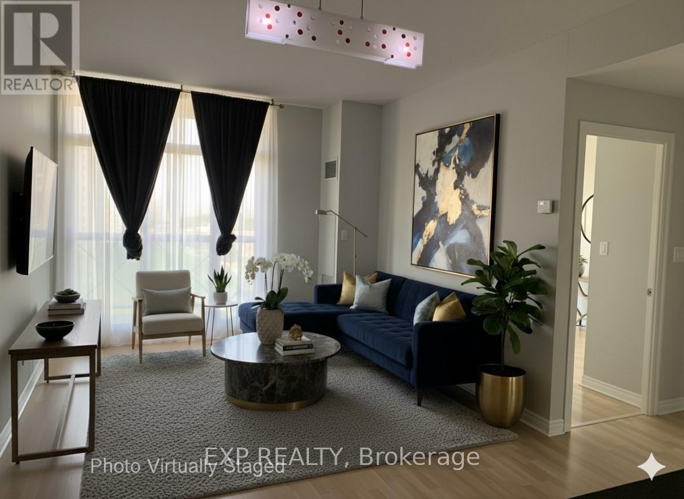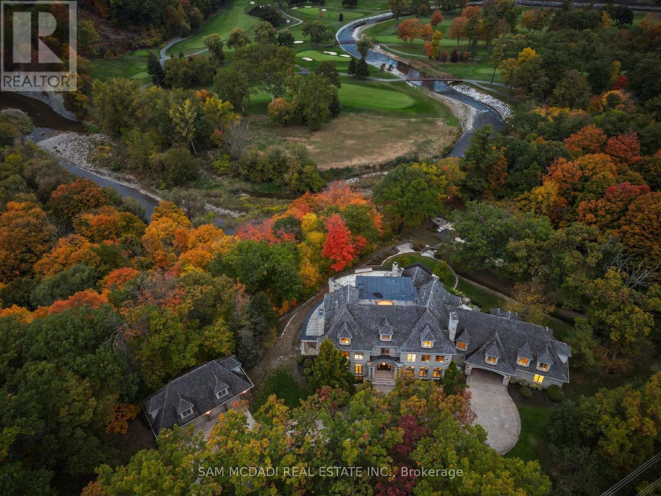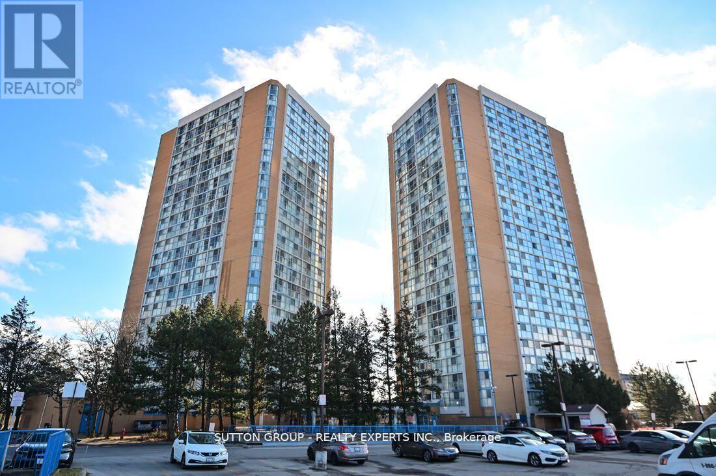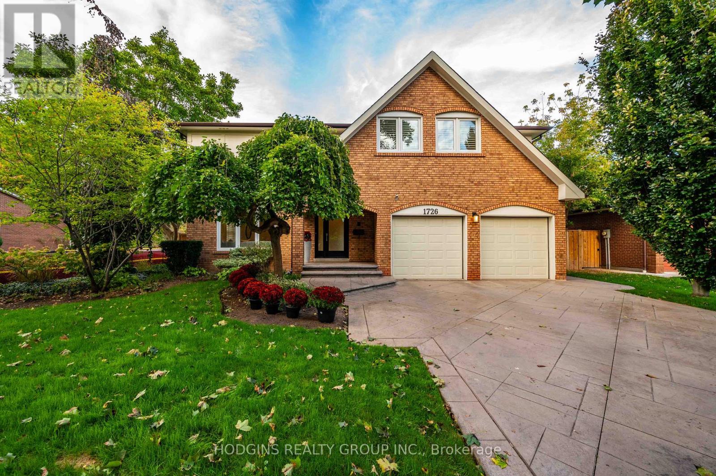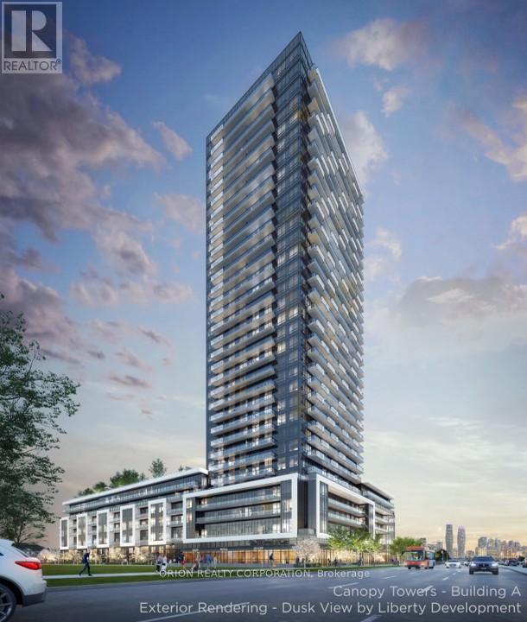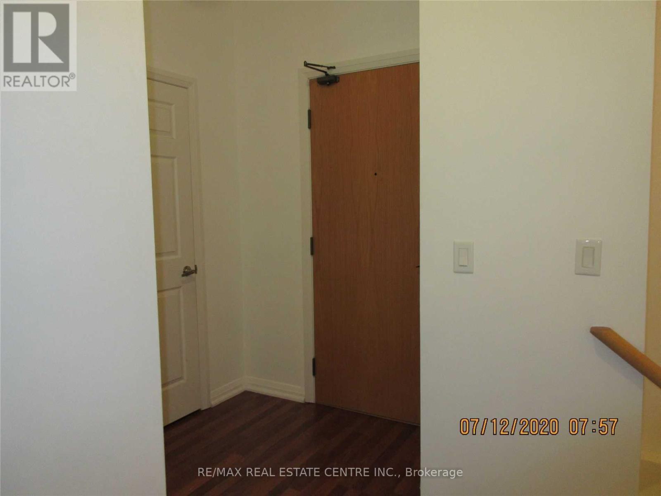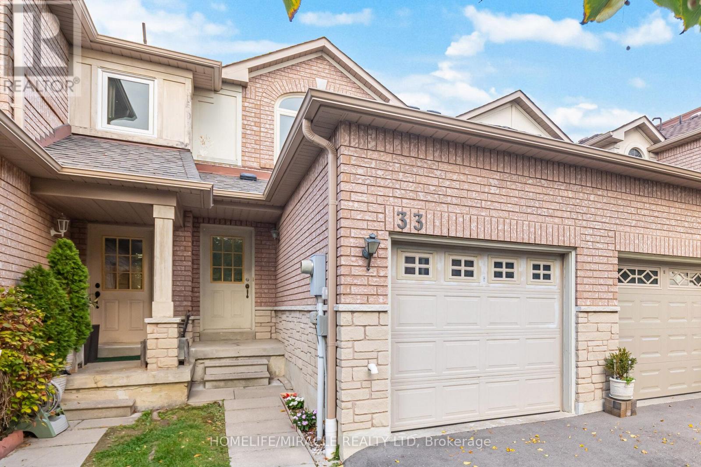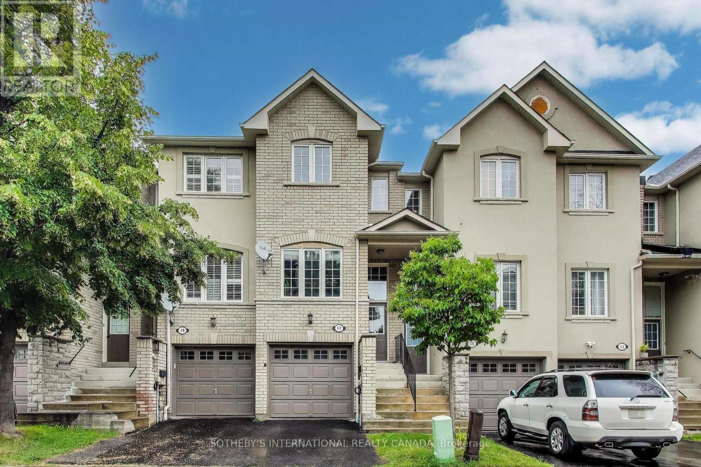- Houseful
- ON
- Mississauga
- City Centre
- 909 3975 Grand Park Dr
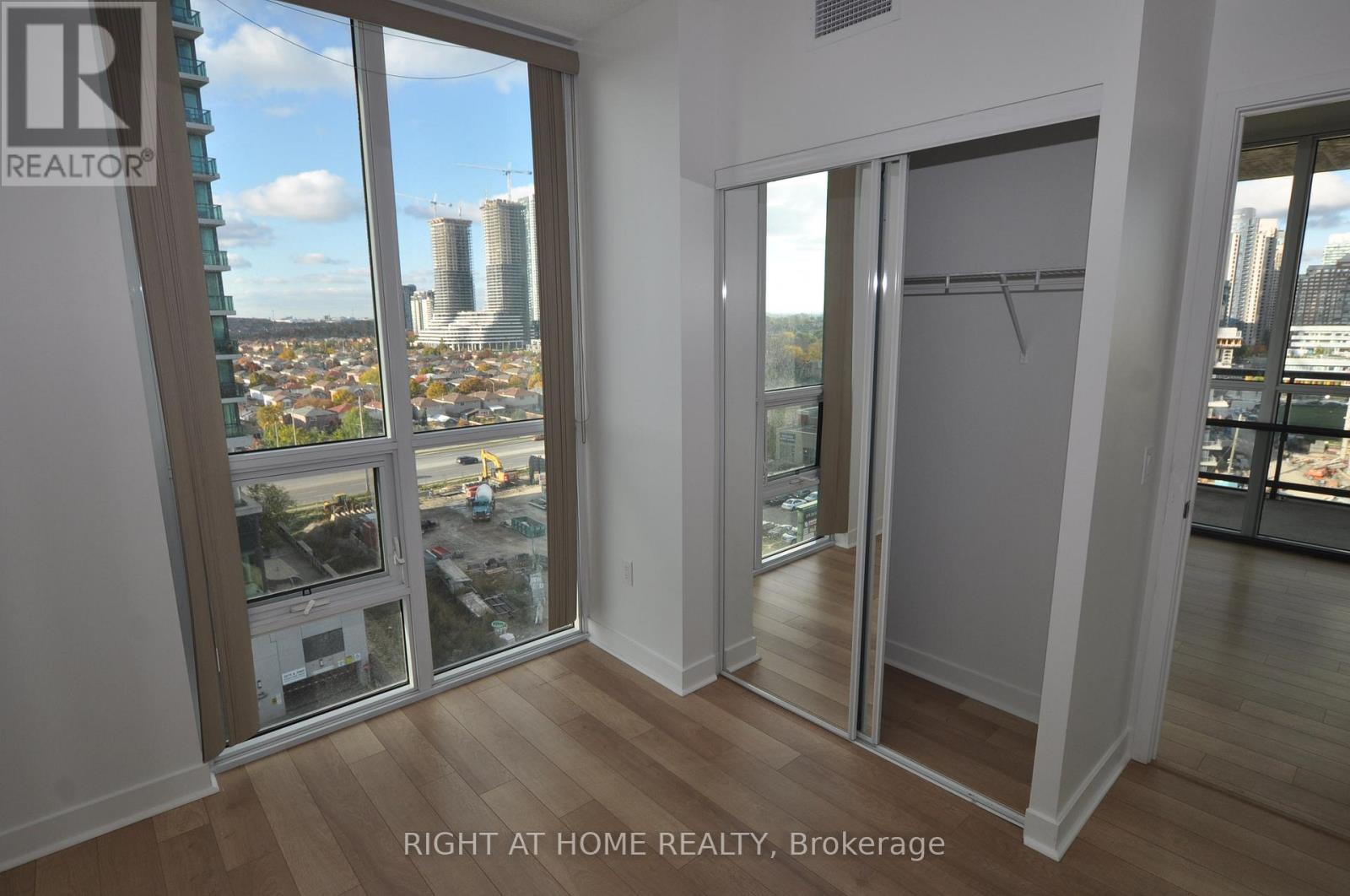
Highlights
Description
- Time on Housefulnew 23 hours
- Property typeSingle family
- Neighbourhood
- Median school Score
- Mortgage payment
Very clean and well maintained 2 bedroom plus den in one of the best managed buildings near Square One** Two full bathrooms** This condo is very spacious and bright with 9 foot ceilings and floor to ceiling windows** Huge open-concept living/dining area (21 feet by 11 feet) ** very large balcony (120 sq feet) to relax and enjoy the views of Lake Ontario** Modern finishes in kitchen and bathrooms with deep bathtubs & ceramic tile** Laminate flooring in the rest of the condo** Kitchen has lots of cupboard space and a spacious quartz countertop** The primary bedroom contains a large walk-in closet with an attached 4-piece ensuite** Second bedroom includes a large window and a good sized closet with a mirrored sliding door** Den is often used as a home office** State of the art amenities including a 24 hour security, huge Gym on 5th floor along with Yoga room, indoor salt water pool, sauna, whirlpool, extra large party room with kitchen and dining room attached, 2 guest suites, and much more** One Underground parking spot and locker included** (id:63267)
Home overview
- Cooling Central air conditioning
- Heat source Natural gas
- Heat type Coil fan
- Has pool (y/n) Yes
- # parking spaces 1
- Has garage (y/n) Yes
- # full baths 2
- # total bathrooms 2.0
- # of above grade bedrooms 3
- Flooring Ceramic, laminate
- Community features Pets allowed with restrictions, community centre
- Subdivision City centre
- Lot size (acres) 0.0
- Listing # W12496484
- Property sub type Single family residence
- Status Active
- Den 2.67m X 1.9m
Level: Main - Living room 6.4m X 3.4m
Level: Main - Other 2.1m X 1.5m
Level: Main - Kitchen 3.15m X 2.19m
Level: Main - Primary bedroom 3.54m X 2.77m
Level: Main - Bathroom 3.32m X 1.25m
Level: Main - 2nd bedroom 3.97m X 2.83m
Level: Main
- Listing source url Https://www.realtor.ca/real-estate/29053794/909-3975-grand-park-drive-mississauga-city-centre-city-centre
- Listing type identifier Idx

$-1,056
/ Month

