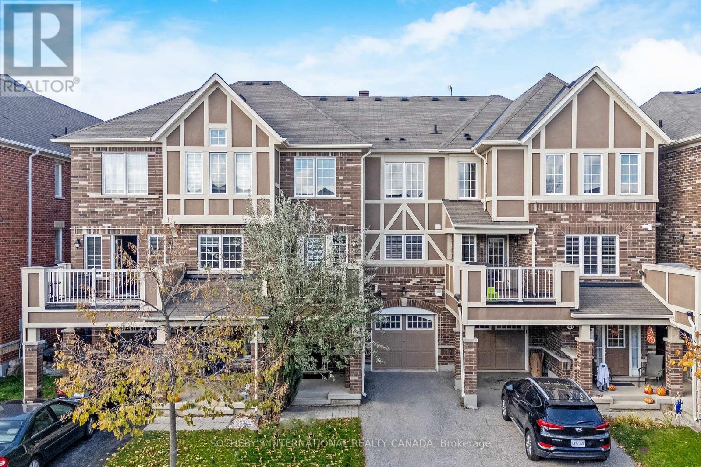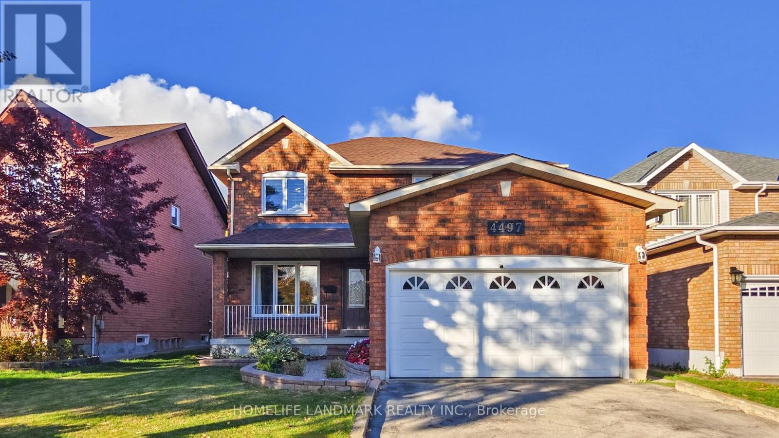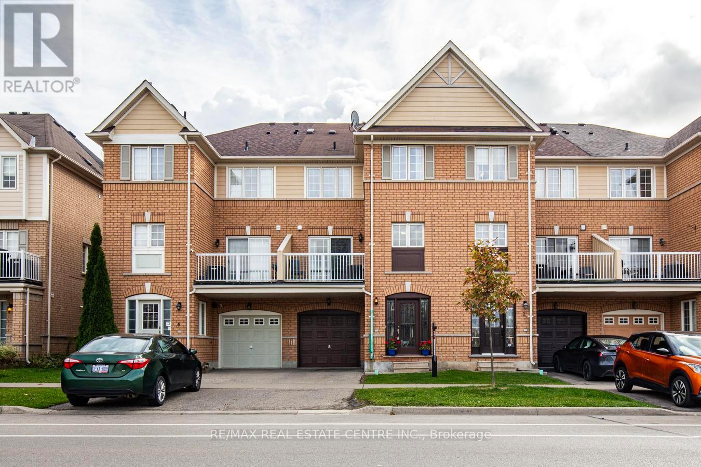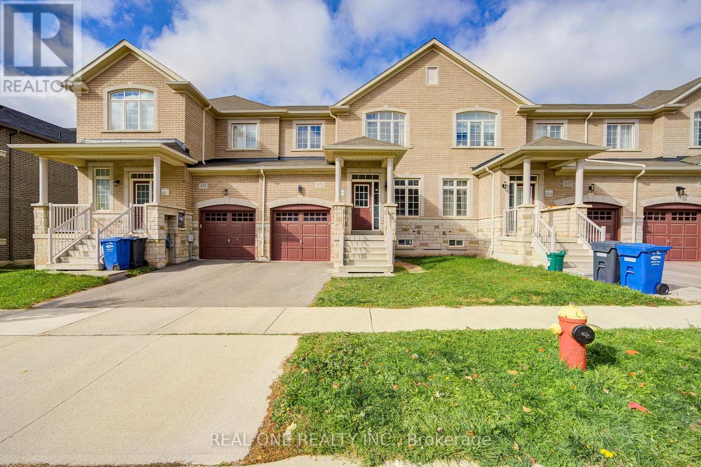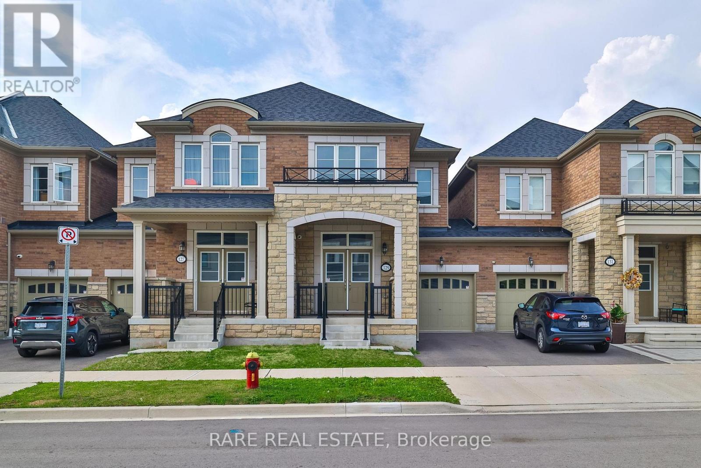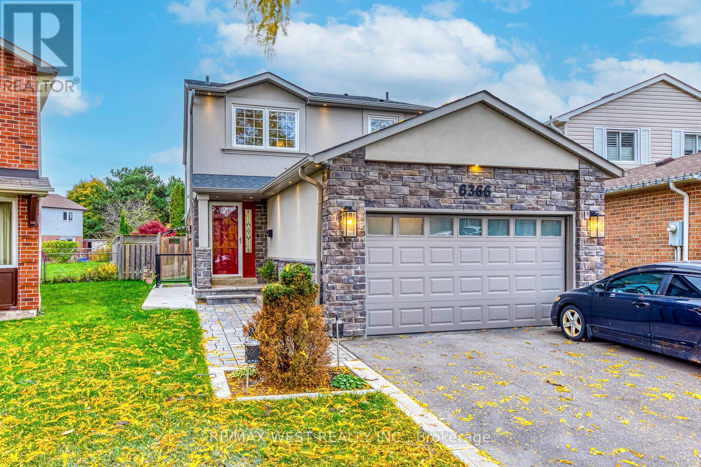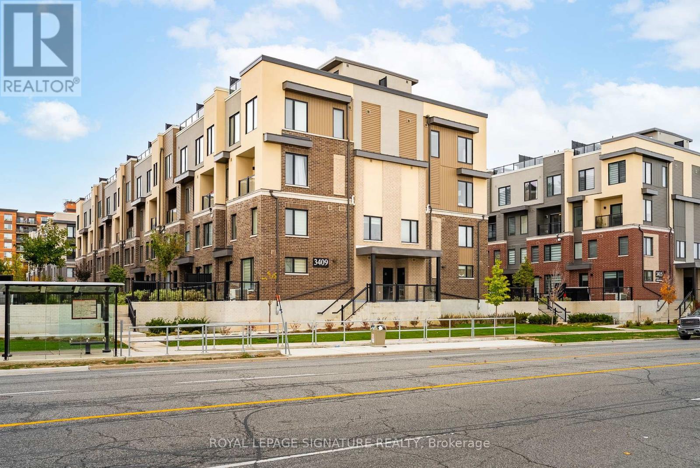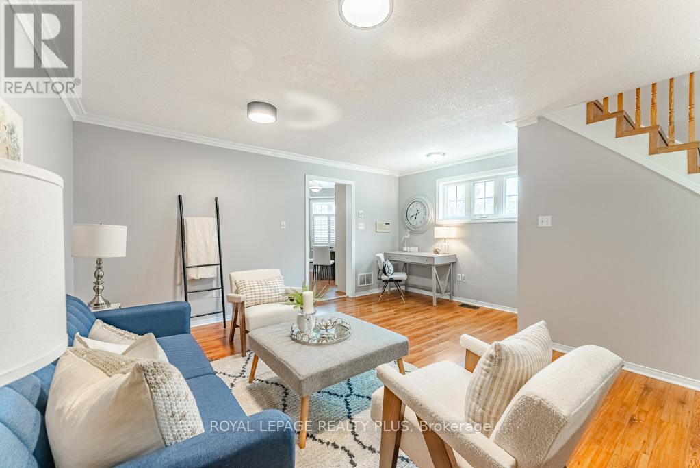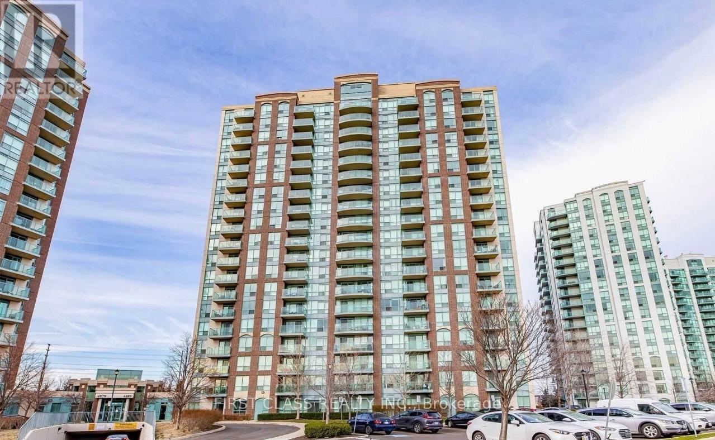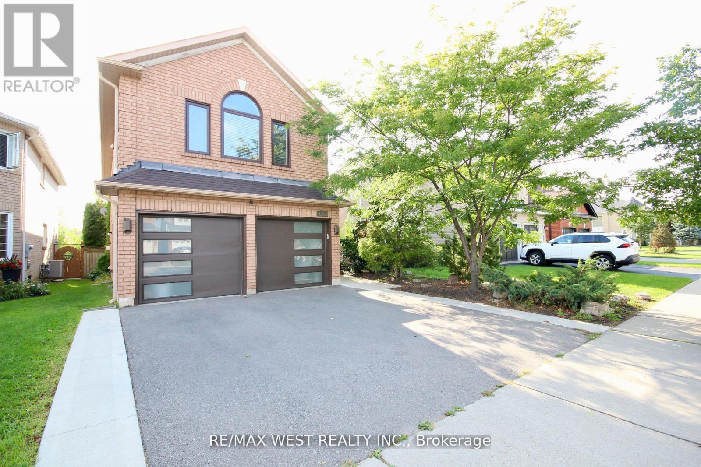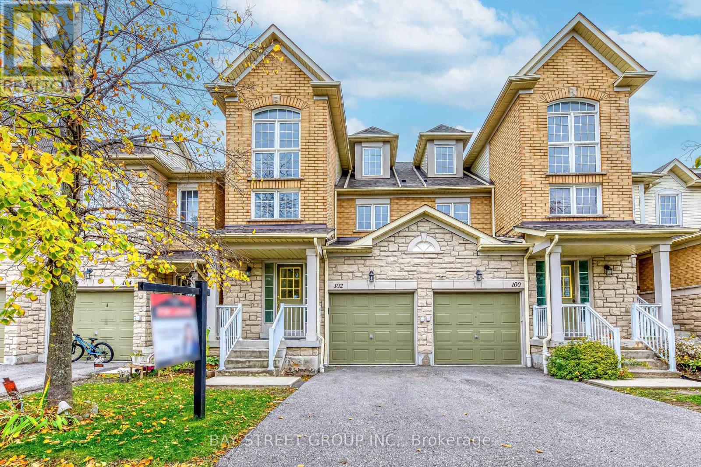- Houseful
- ON
- Mississauga
- Churchill Meadows
- 3976 Freeman Ter
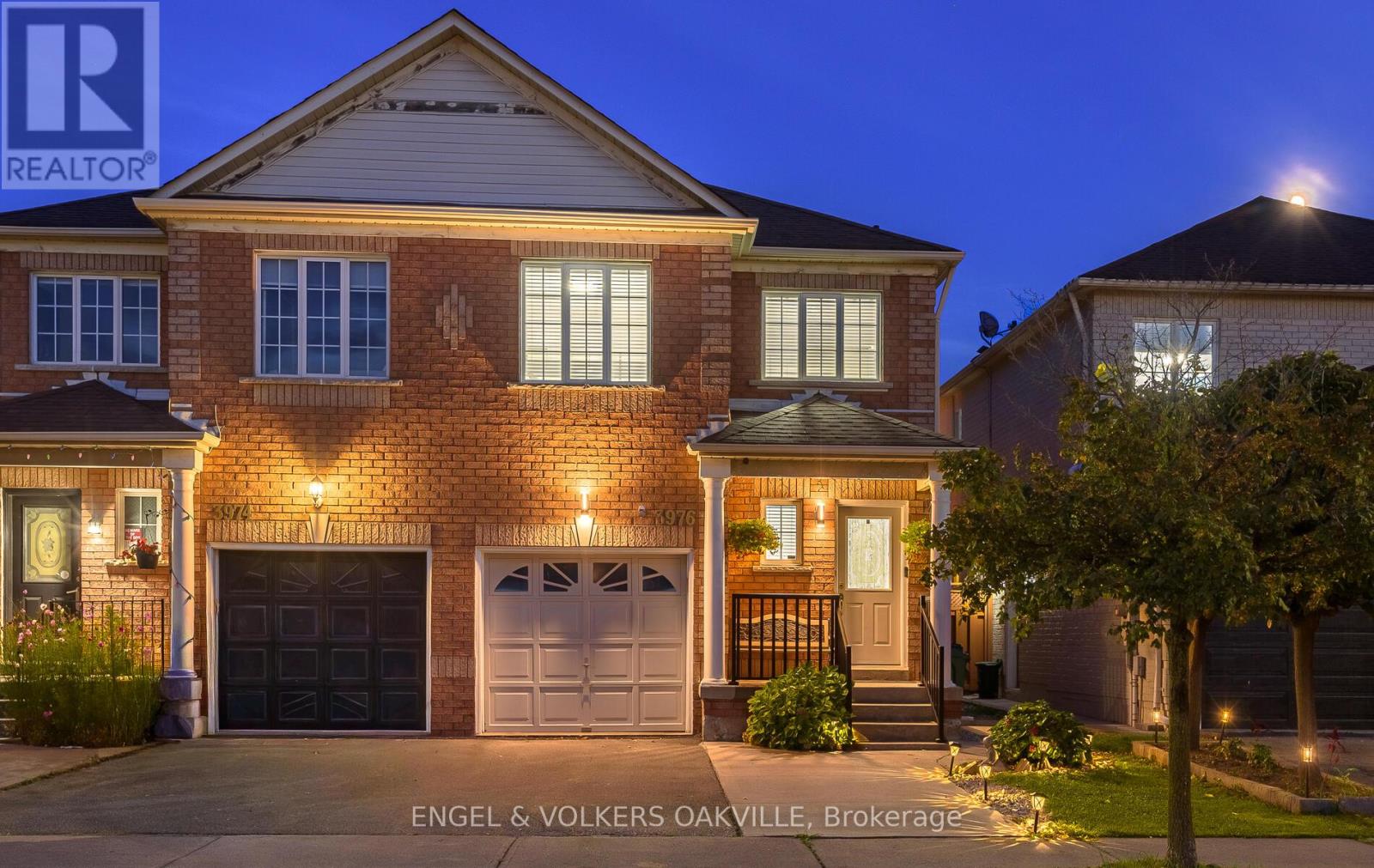
Highlights
Description
- Time on Houseful51 days
- Property typeSingle family
- Neighbourhood
- Median school Score
- Mortgage payment
Welcome to 3976 Freeman Terrace, a newly renovated semi-detached home, offering approximately 1,500 square feet of stylish, thoughtfully designed living space. Natural lights fill every level , creating a bright and inviting atmosphere throughout the home. This home features three spacious bedrooms andthree and a half bathrooms. Hardwood flooring on the main and upper levels, with laminate flooring in the basement. The open-concept main floor is perfect for modern family living, with a warm and cozy gas fireplace in the great room. There is also an inviting eat-in kitchen complete with new white quartz countertops and a sunlit breakfast area . From the kitchen, you walk out to a beautiful outdoor garden with an oversized deck, ideal for entertainment or just relaxing with family and friends. Additional exterior upgrades include a newer roof and vinyl windows for improved efficiency. The finished basement, completed in 2022, adds versatile space for a home office ,guest suite, or recreation area. It features modern upgrades, with the principal ensuite offering a true "oasis" feel. Location Highlights : Situated near Britannia Rd W and Ninth Line, this home is perfectly located close to excellent schools, major shopping centres, public transit, and easy access to Highway 403 & 407. This is an ideal opportunity for young families or professionals seeking comfort, style, and convenience in a family-friendly neighbourhood. (id:63267)
Home overview
- Cooling Central air conditioning
- Heat source Natural gas
- Heat type Forced air
- Sewer/ septic Sanitary sewer
- # total stories 2
- # parking spaces 3
- Has garage (y/n) Yes
- # full baths 3
- # half baths 1
- # total bathrooms 4.0
- # of above grade bedrooms 4
- Flooring Hardwood, ceramic, laminate
- Subdivision Churchill meadows
- Lot size (acres) 0.0
- Listing # W12389920
- Property sub type Single family residence
- Status Active
- 3rd bedroom 2.85m X 2.74m
Level: 2nd - Primary bedroom 6.1m X 3.76m
Level: 2nd - 2nd bedroom 4.27m X 2.74m
Level: 2nd - Bedroom 19.1m X 8.1m
Level: Basement - Laundry 8.11m X 8.6m
Level: Basement - Great room 6.4m X 3.05m
Level: Ground - Eating area 2.54m X 2.44m
Level: Ground - Kitchen 2.85m X 2.54m
Level: Ground
- Listing source url Https://www.realtor.ca/real-estate/28832686/3976-freeman-terrace-mississauga-churchill-meadows-churchill-meadows
- Listing type identifier Idx

$-2,533
/ Month

