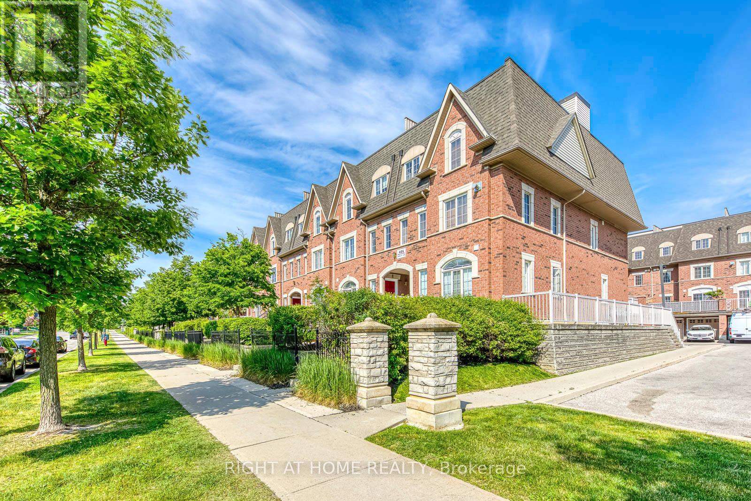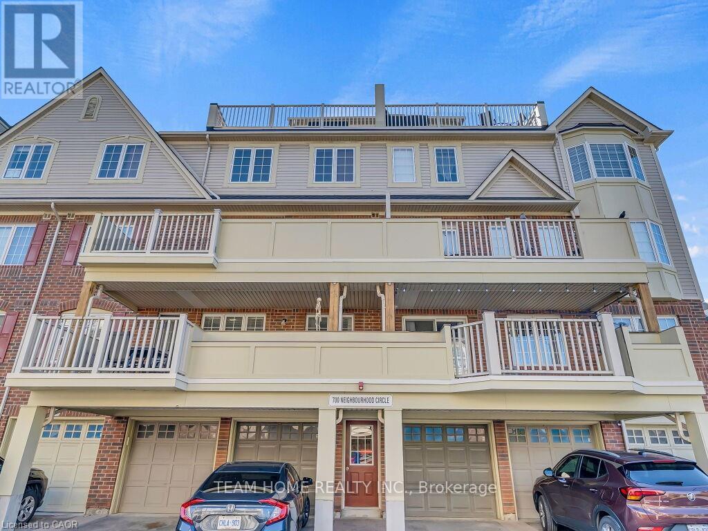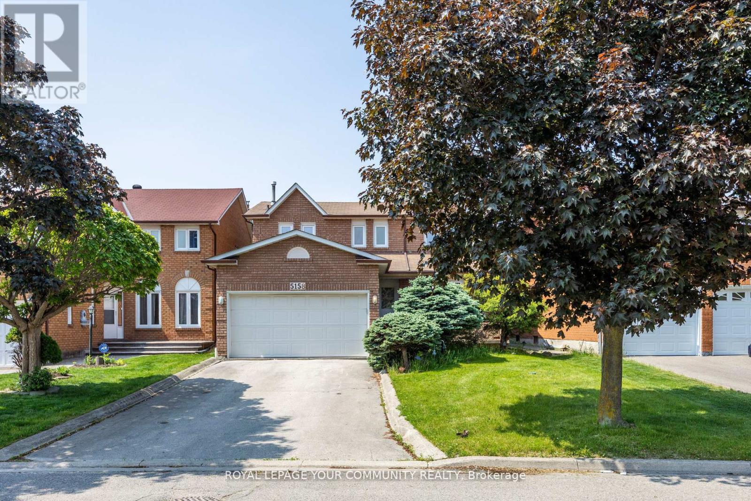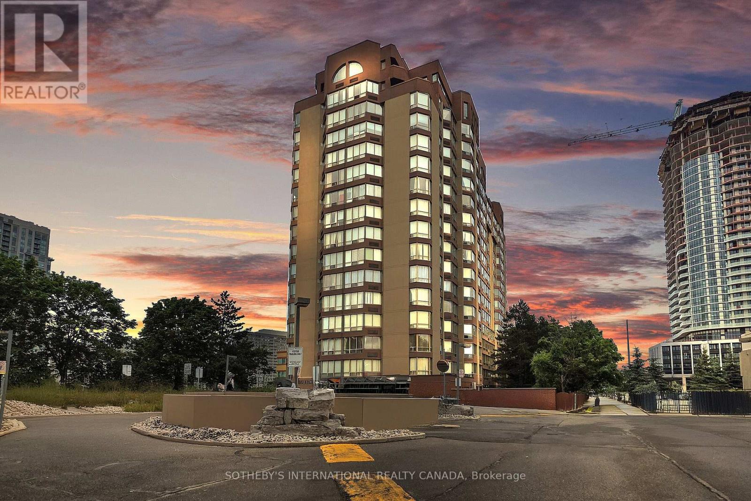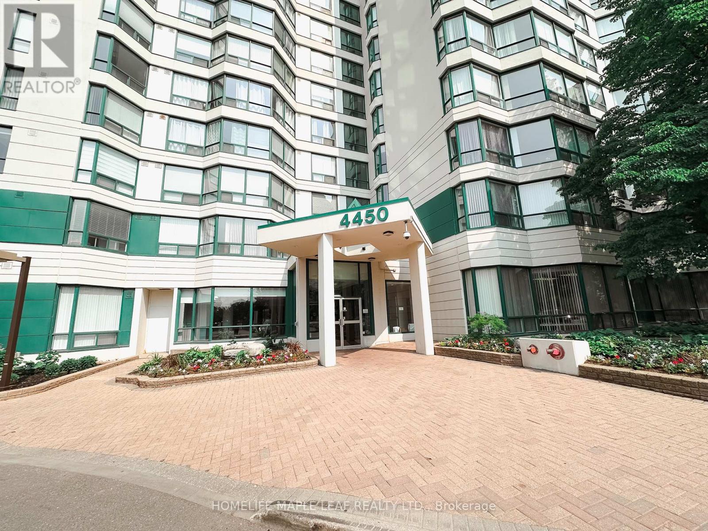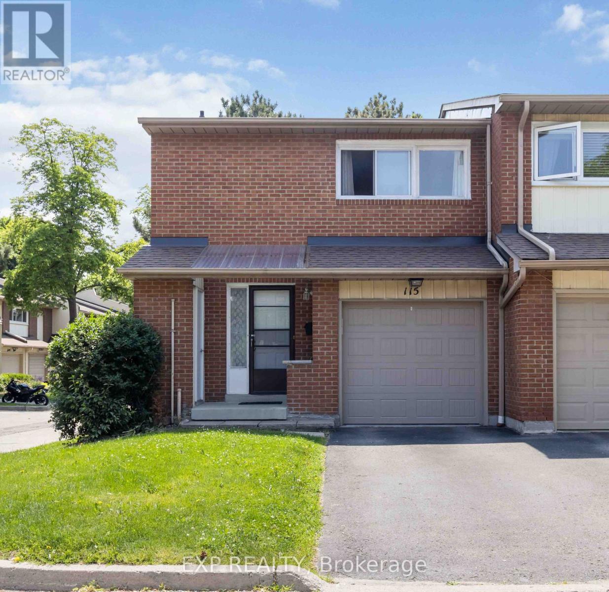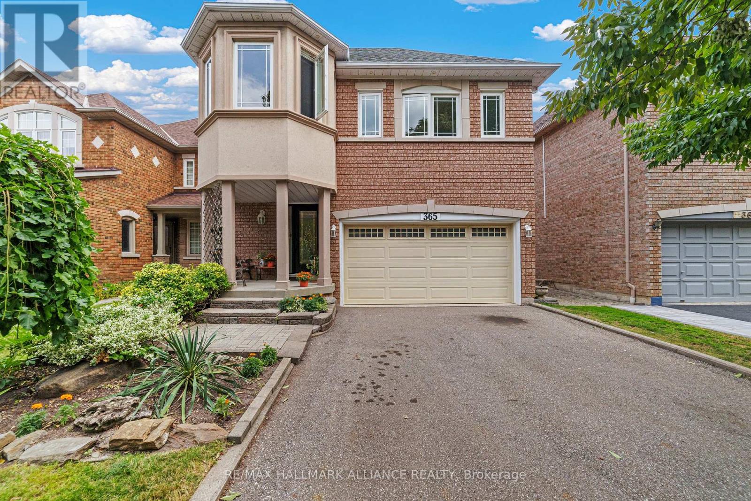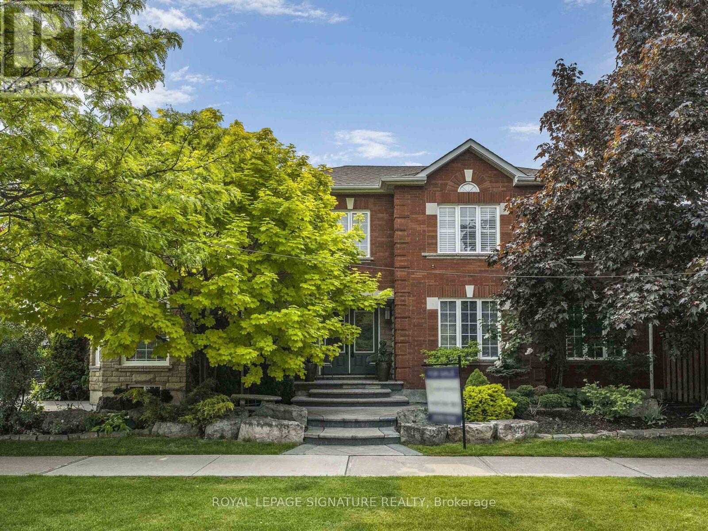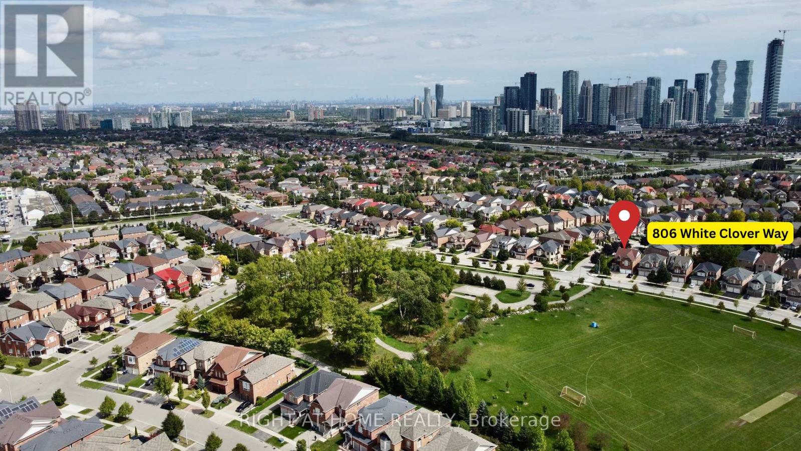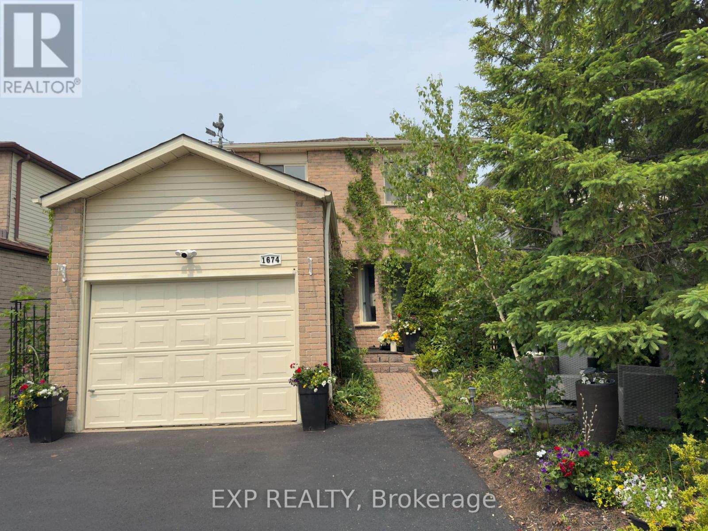- Houseful
- ON
- Mississauga
- Hurontario
- 40 550 Steddick Ct
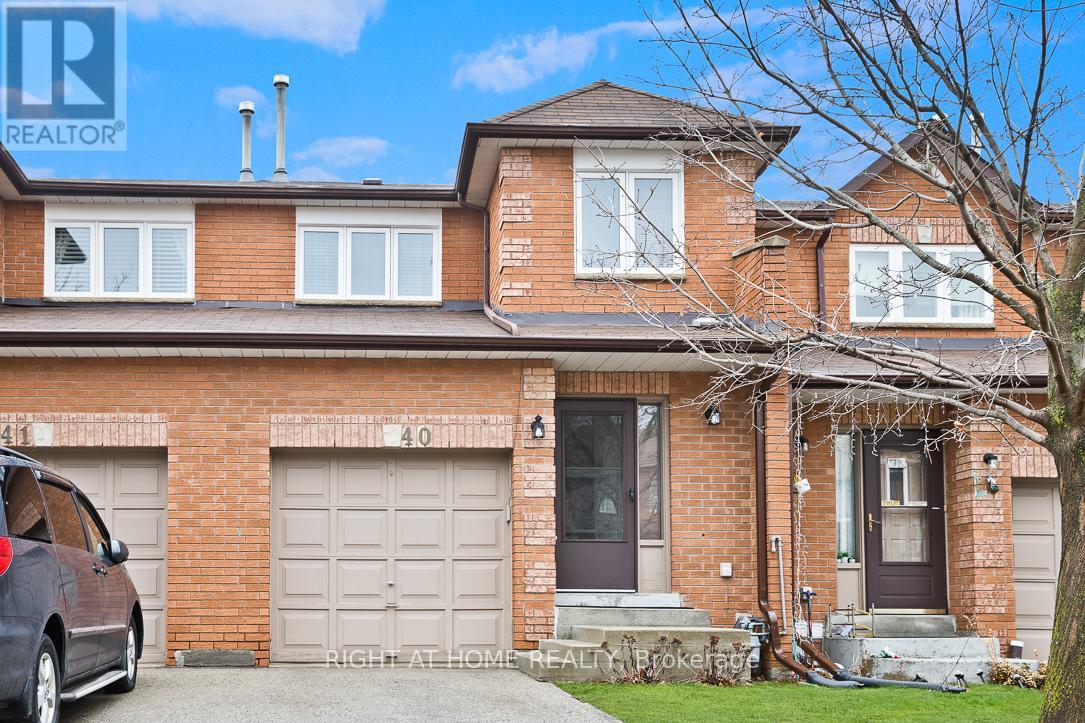
Highlights
Description
- Time on Houseful17 days
- Property typeSingle family
- Neighbourhood
- Median school Score
- Mortgage payment
Client RemarksGorgeous Low Maint. Fee ($350.38) Townhome in the Heart of Mississauga, Quiet Child Safe Crt, Modern Layout, Inside Access from Garage, Private Fenced Yard and Deck, NO Carpet, Finished Bsmt, Lots of Storage, Close To Park, Shop, Public Transit; Walking dist. to Elementary, Middle, High School, Square One, Heart Lake Centre, ***UPGRADES: Washrooms (2025), Kitchen Floor (2025), Basement Floor (2024), Upper Floor (2022), Furnace/AC (2015), Roof (2010), LED Pot Lights Wi-Fi Dimmer Switch (Google compatible) ***Low Maint. fee includes External Doors, Windows, Roof, Snow Removal, Lawn Mowing. Buyer/Agent to do due diligence on all aspects. Sellers don't warrant any upgrades. ***INCLUSIONS***: 4 Security Cams, Garden hose, Washer, Dryer, Stove, Refrigerator (main), Blinds. OPEN HOUSE: May 11, 2025 @ 12-4 PM. Offer anytime. (id:63267)
Home overview
- Cooling Central air conditioning
- Heat source Natural gas
- Heat type Forced air
- # total stories 2
- Fencing Fenced yard
- # parking spaces 2
- Has garage (y/n) Yes
- # full baths 2
- # half baths 1
- # total bathrooms 3.0
- # of above grade bedrooms 3
- Flooring Hardwood, vinyl, laminate
- Community features Pet restrictions, community centre
- Subdivision Hurontario
- Lot size (acres) 0.0
- Listing # W12258280
- Property sub type Single family residence
- Status Active
- 2nd bedroom 4.3m X 2.5m
Level: 2nd - 3rd bedroom 3.7m X 2.7m
Level: 2nd - Primary bedroom 4.7m X 3.4m
Level: 2nd - Recreational room / games room 5.8m X 3.2m
Level: Basement - Eating area 2.67m X 2.6m
Level: Main - Living room 6.4m X 3.2m
Level: Main - Kitchen 2.4m X 2.3m
Level: Main - Dining room 6.4m X 3.2m
Level: Main
- Listing source url Https://www.realtor.ca/real-estate/28549656/40-550-steddick-court-mississauga-hurontario-hurontario
- Listing type identifier Idx

$-1,780
/ Month

