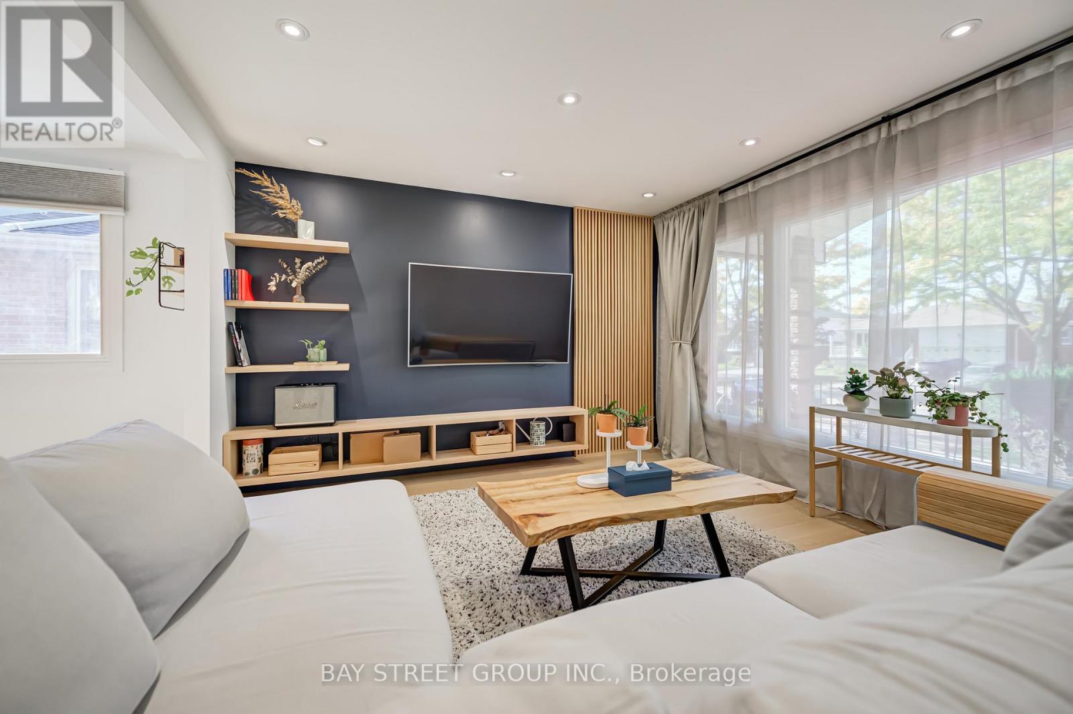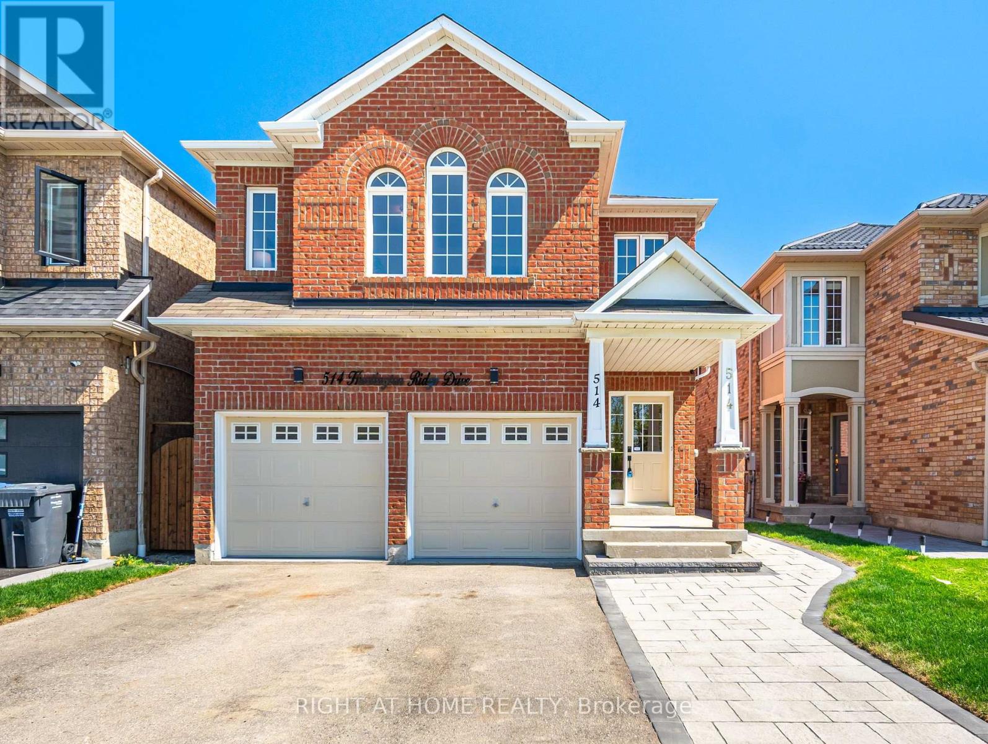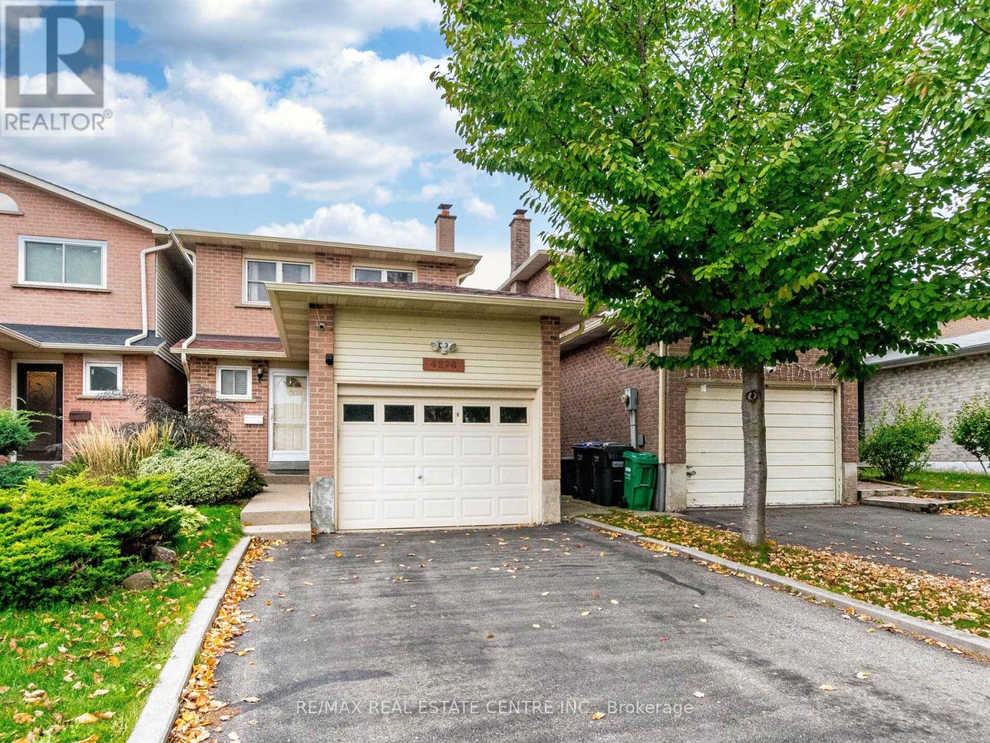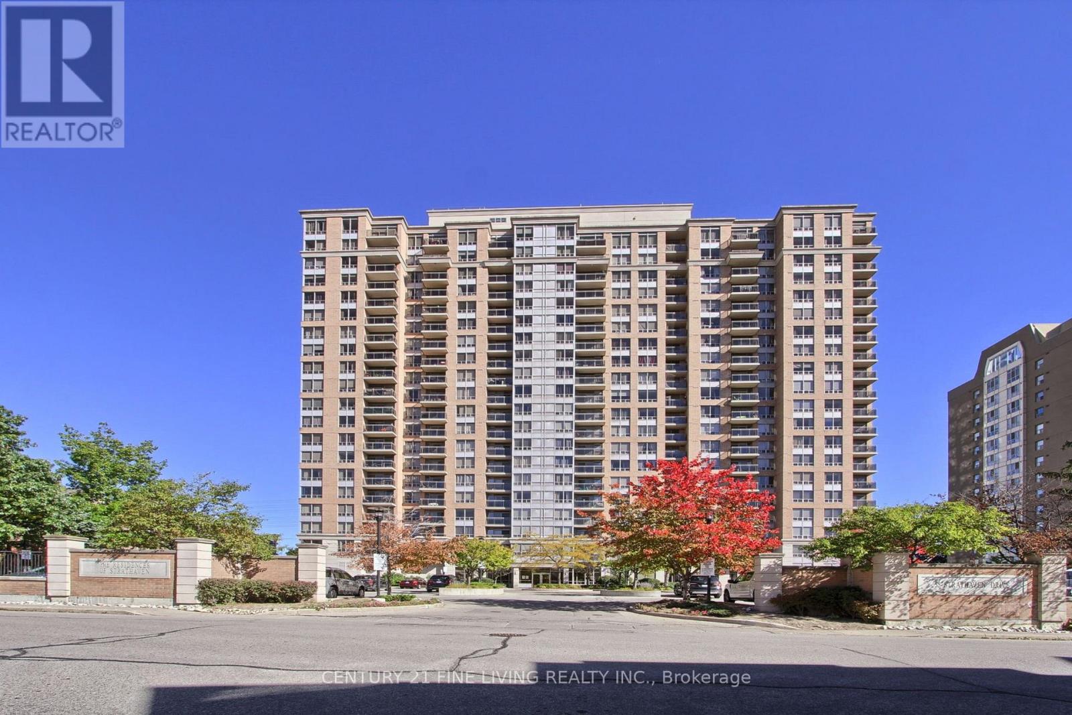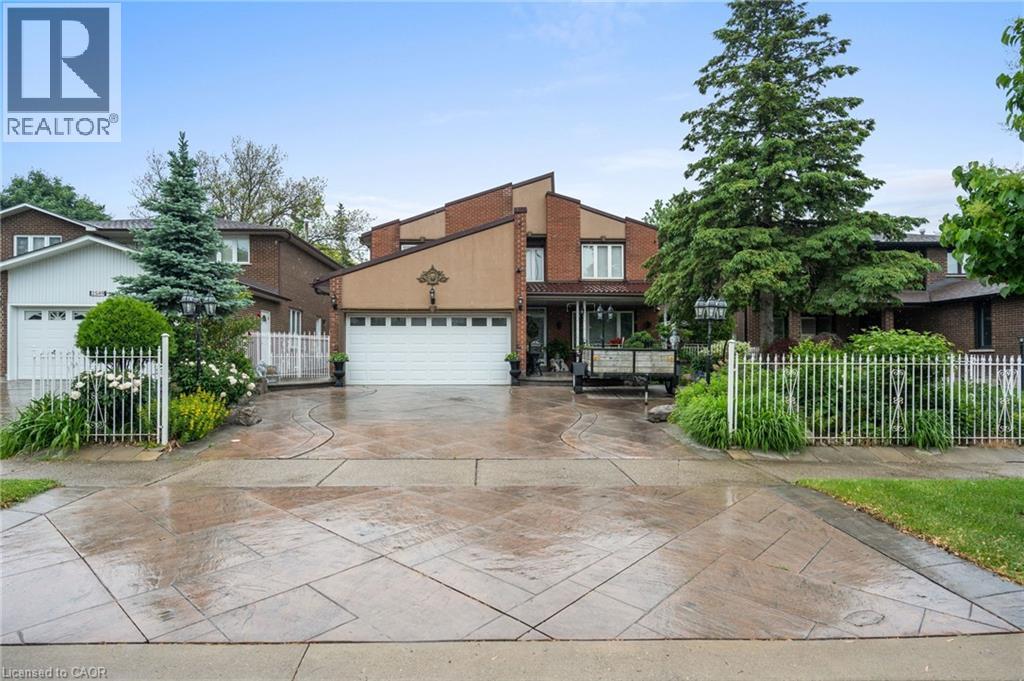- Houseful
- ON
- Mississauga
- Mississauga Valleys
- 69 400 Bloor St
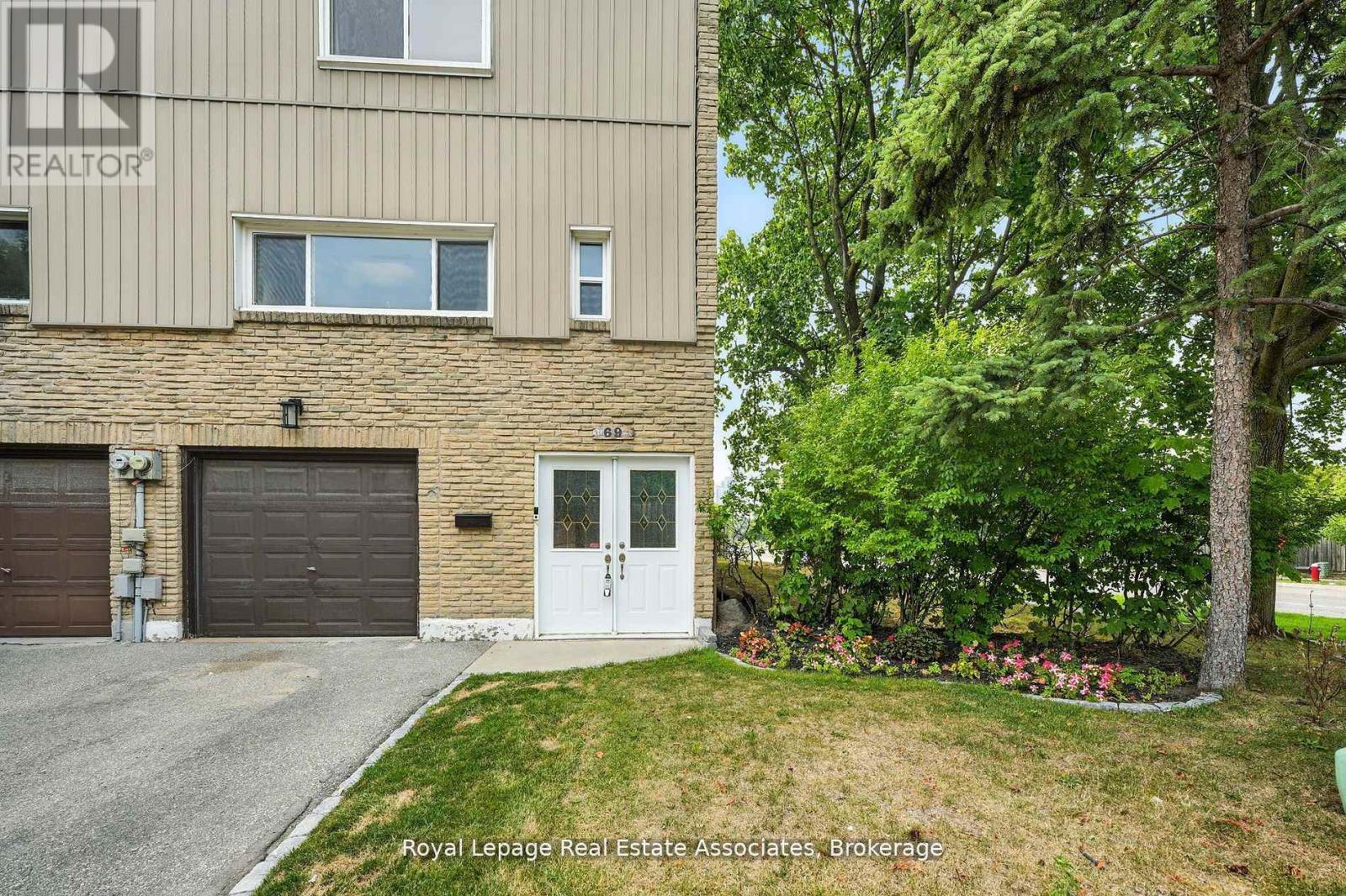
Highlights
Description
- Time on Houseful13 days
- Property typeSingle family
- StyleMulti-level
- Neighbourhood
- Median school Score
- Mortgage payment
Welcome to 400 Bloor Street, a stunning end-unit townhome perfectly situated in the heart of Mississauga. This bright and spacious home is filled with natural light and features an open-concept floor plan designed for modern living. With clear views of the sunrise in the east and sunset in the west, the home is bathed in sunlight from morning to evening, creating a warm and inviting atmosphere throughout the day. Enjoy unobstructed views of the Mississauga skyline from your windows, adding an urban touch to your everyday living. The main level offers a large living room with a cozy fireplace, custom wainscoting, and a walkout to the private yard ideal for relaxing or entertaining. The second floor boasts an eat-in kitchen with a centre island, custom backsplash, and stainless steel appliances, while the adjoining dining area overlooks the living room and is flooded with even more natural light. Upstairs, you'll find three generously sized bedrooms, including a luxurious primary suite with a 5-piece ensuite. Located close to schools, parks, shopping, and transit, this beautifully designed home offers the perfect blend of comfort, style, and convenience. (id:63267)
Home overview
- Cooling Central air conditioning
- Heat source Natural gas
- Heat type Forced air
- Has pool (y/n) Yes
- Fencing Fenced yard
- # parking spaces 2
- Has garage (y/n) Yes
- # full baths 2
- # half baths 1
- # total bathrooms 3.0
- # of above grade bedrooms 3
- Flooring Tile, laminate
- Community features Pet restrictions
- Subdivision Mississauga valleys
- Lot size (acres) 0.0
- Listing # W12432983
- Property sub type Single family residence
- Status Active
- Recreational room / games room 2.58m X 4.16m
Level: Basement - Living room 5.79m X 5.22m
Level: Ground - Kitchen 3.83m X 3.14m
Level: Main - Dining room 3.83m X 2.59m
Level: Main - Primary bedroom 4.81m X 3.69m
Level: Upper - 2nd bedroom 2.73m X 4.13m
Level: Upper - 3rd bedroom 2.96m X 2.96m
Level: Upper
- Listing source url Https://www.realtor.ca/real-estate/28926694/69-400-bloor-street-mississauga-mississauga-valleys-mississauga-valleys
- Listing type identifier Idx

$-1,313
/ Month








