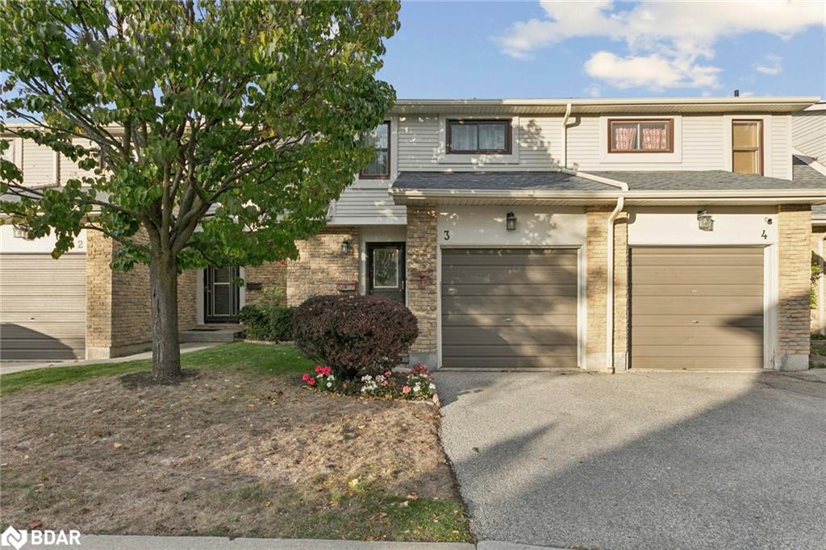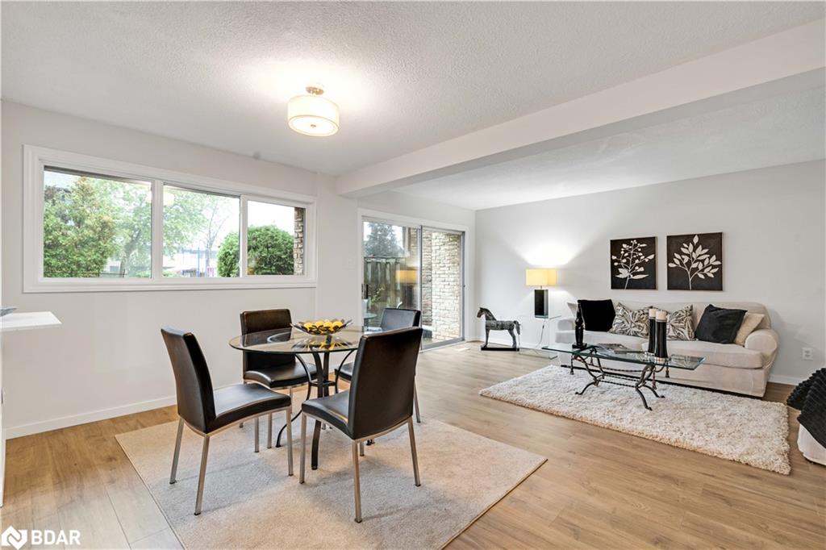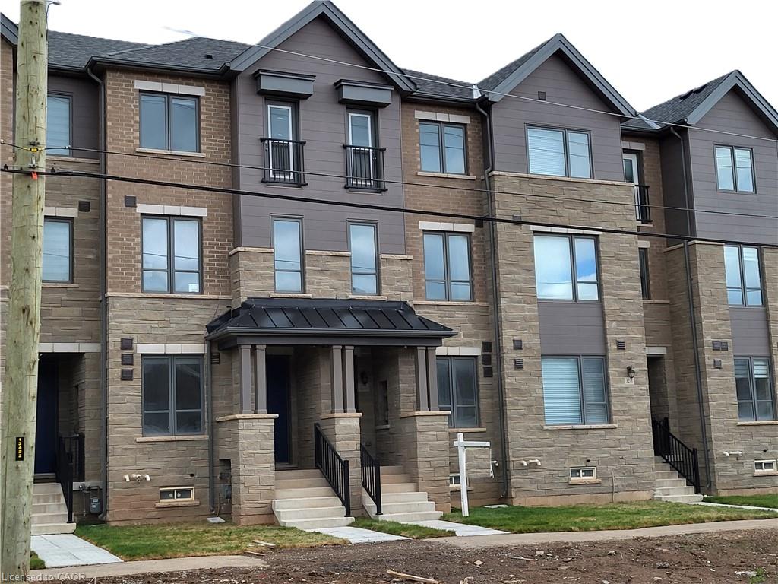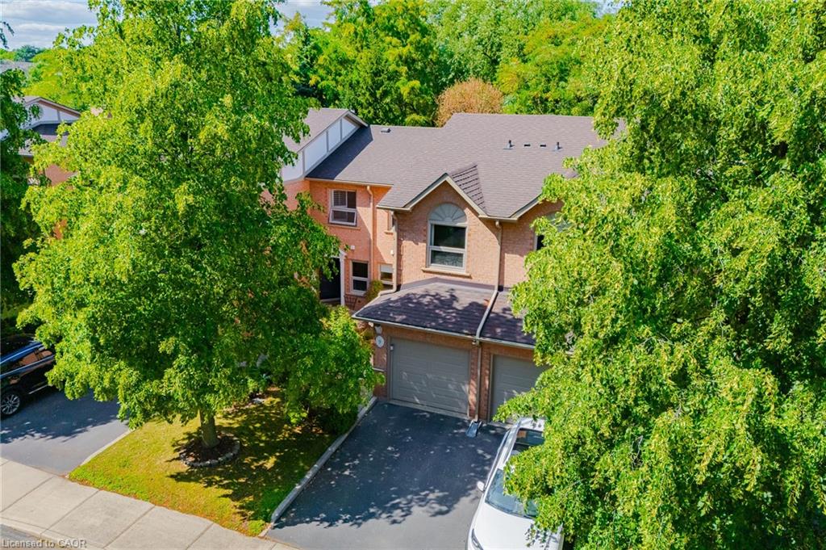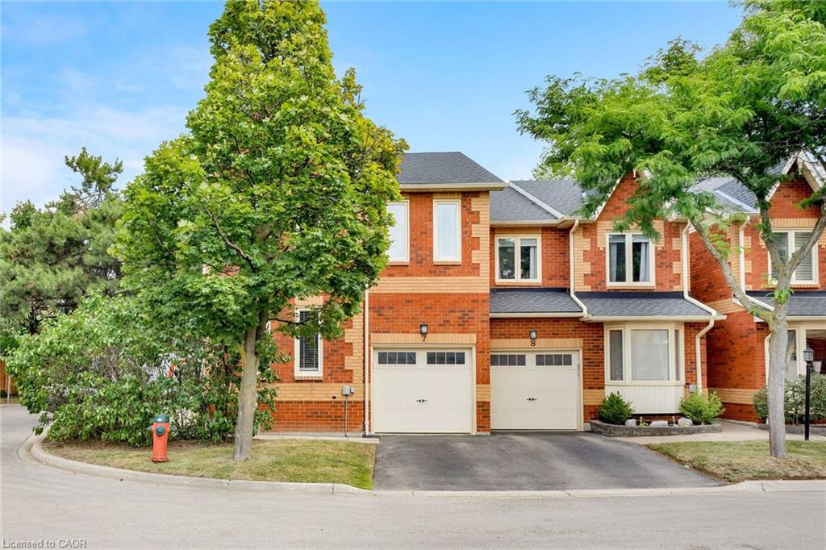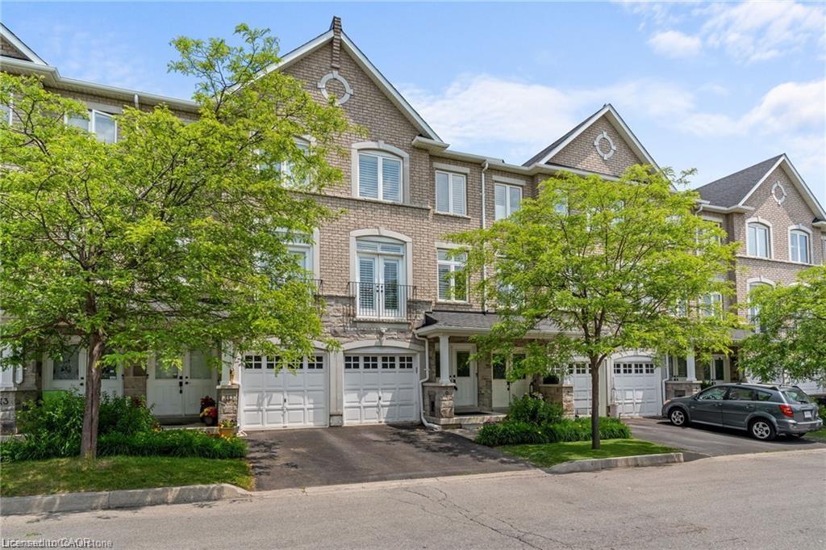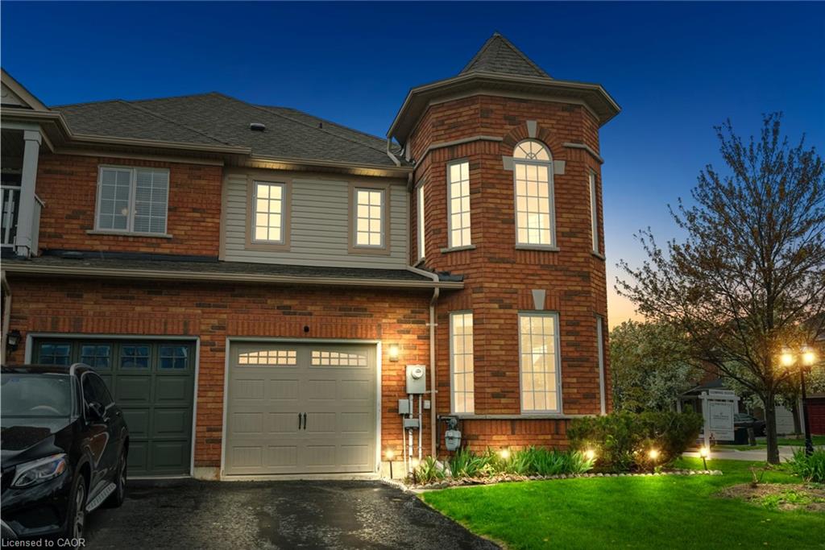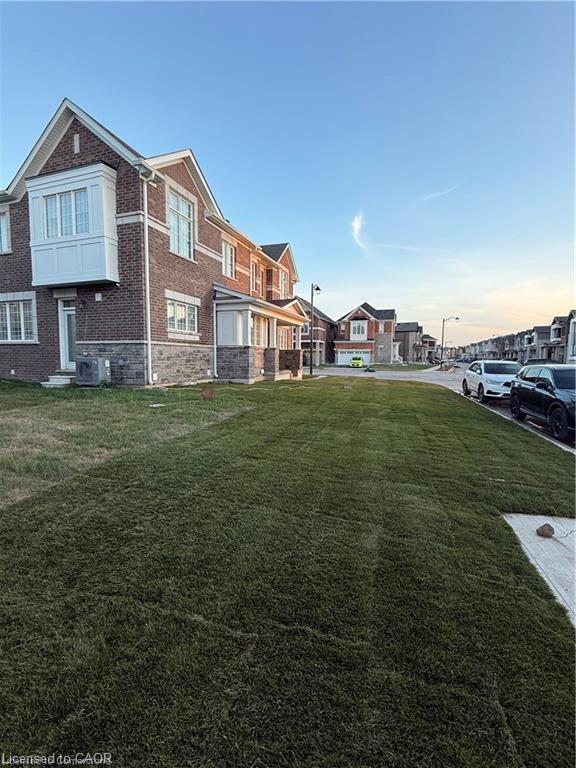- Houseful
- ON
- Mississauga
- Churchill Meadows
- 4043 Saida St
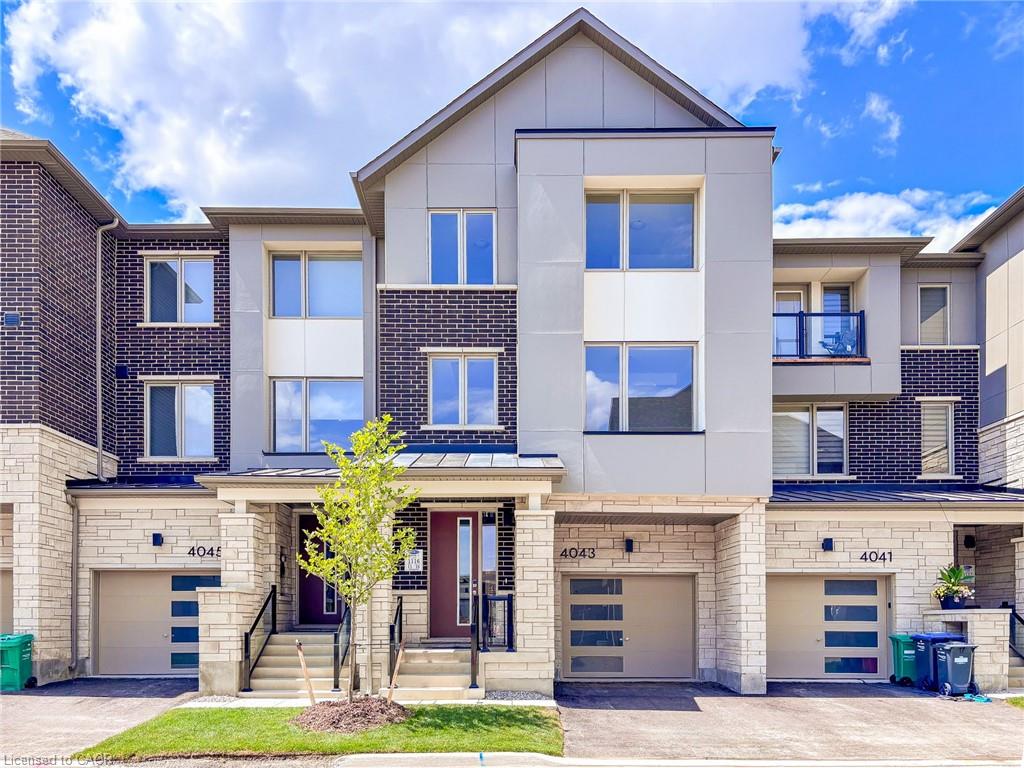
Highlights
Description
- Home value ($/Sqft)$470/Sqft
- Time on Housefulnew 33 hours
- Property typeResidential
- Style3 storey
- Neighbourhood
- Median school Score
- Lot size19.69 Acres
- Year built2024
- Garage spaces1
- Mortgage payment
Step Into This Captivating Modern Townhouse Nestled In The Vibrant Heart Of Churchill Meadows. Offering 4 Bedrooms & 4 Bathrooms, This Home Boasts A Spacious Open-Concept Floorplan With 2342 Sqft Above Grade. The Second Level Features A Stylish White Shaker Kitchen With Quartz Counters, A Generous Den, And A Large Balcony Off The Dining Area. Hardwood Floors Flow Throughout, Accented By An Elegant Oak Staircase. The Main Level Includes A Converted Bedroom With Its Own Powder Room, Perfect For Guests Or Multi-Generational Living. Enjoy The Comfort Of 9-Foot Ceilings On Both The Main And Second Levels. The Primary Suite Is A Serene Retreat With A 3-Piece Ensuite Featuring A Large Glass Shower, 2 Walk-In Closets, And A Private Balcony. Laundry Is Conveniently Located On The Upper Level. The Unfinished Basement Offers Endless Potential With Rough-Ins & Upgraded Larger Windows. Centrally Located Near Highways, Excellent Schools, Shopping, Transit & Parks.
Home overview
- Cooling Central air
- Heat type Forced air, natural gas
- Pets allowed (y/n) No
- Sewer/ septic Sewer (municipal)
- Building amenities Parking
- Construction materials Brick, stone
- Foundation Poured concrete
- Roof Asphalt shing
- # garage spaces 1
- # parking spaces 2
- Has garage (y/n) Yes
- Parking desc Attached garage, asphalt, built-in
- # full baths 2
- # half baths 2
- # total bathrooms 4.0
- # of above grade bedrooms 4
- # of rooms 12
- Appliances Instant hot water, built-in microwave, dishwasher, dryer, refrigerator, stove, washer
- Has fireplace (y/n) Yes
- Laundry information In-suite
- County Peel
- Area Ms - mississauga
- Water source Municipal
- Zoning description Rm6-28, rm11-1
- Directions Hbmorroro1
- Lot desc Urban, rectangular, hospital, library, place of worship, public transit, rec./community centre, schools
- Lot dimensions 19.69 x
- Approx lot size (range) 0 - 0.5
- Basement information Full, unfinished
- Building size 2342
- Mls® # 40781858
- Property sub type Townhouse
- Status Active
- Virtual tour
- Tax year 2025
- Great room Second: 4.623m X 3.861m
Level: 2nd - Kitchen Second: 2.692m X 3.505m
Level: 2nd - Bathroom Second
Level: 2nd - Den Second: 3.353m X 3.048m
Level: 2nd - Dining room Second: 3.048m X 3.505m
Level: 2nd - Bedroom Third: 4.267m X 3.81m
Level: 3rd - Bedroom Third: 2.87m X 2.896m
Level: 3rd - Bathroom Third
Level: 3rd - Bathroom Third
Level: 3rd - Bedroom Third: 2.743m X 3.404m
Level: 3rd - Bedroom Main: 5.74m X 3.505m
Level: Main - Bathroom Main
Level: Main
- Listing type identifier Idx

$-2,933
/ Month

