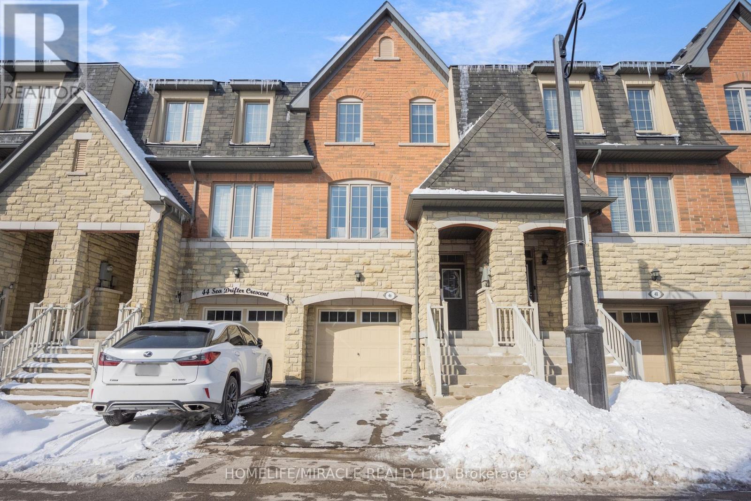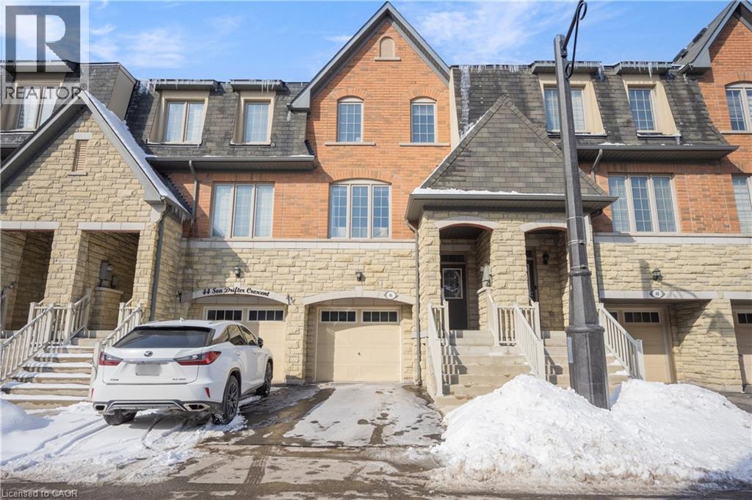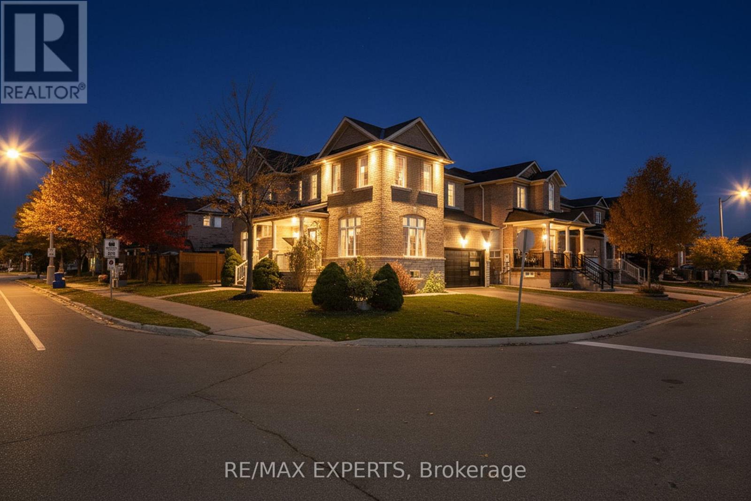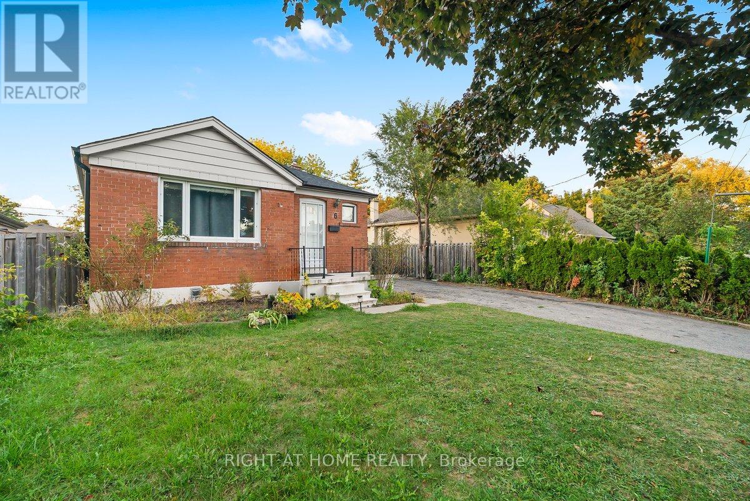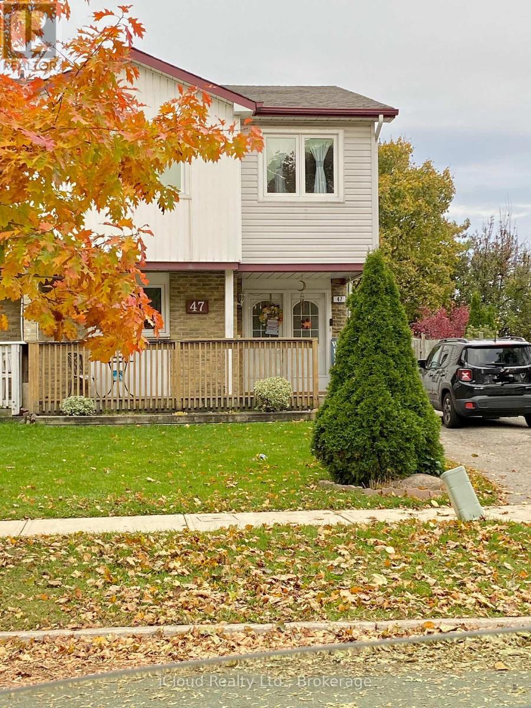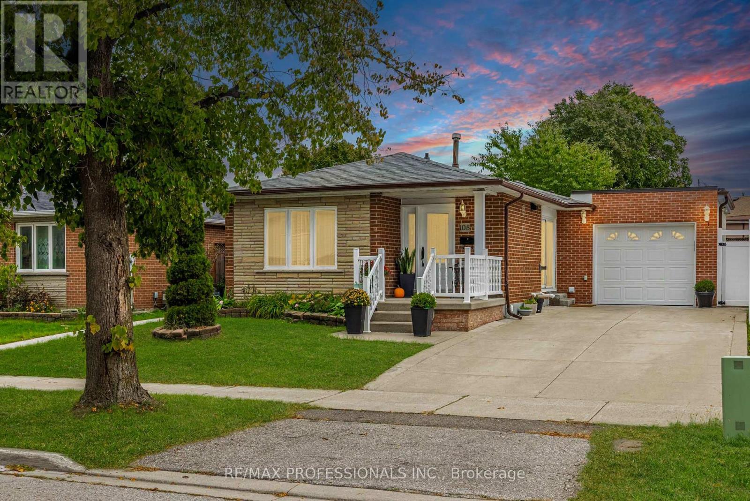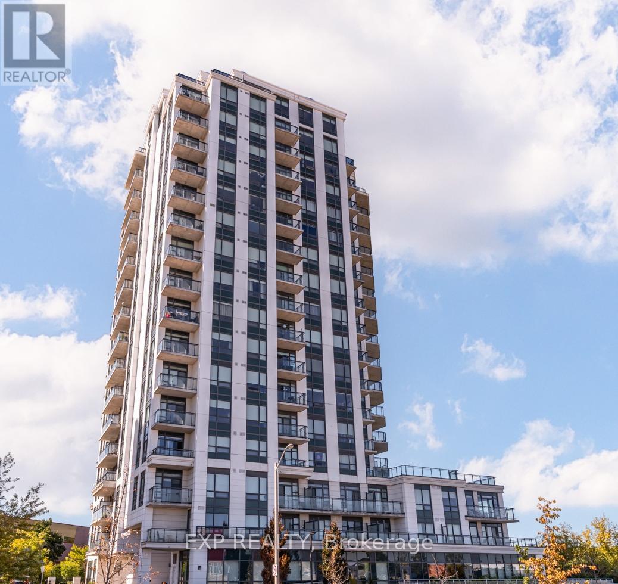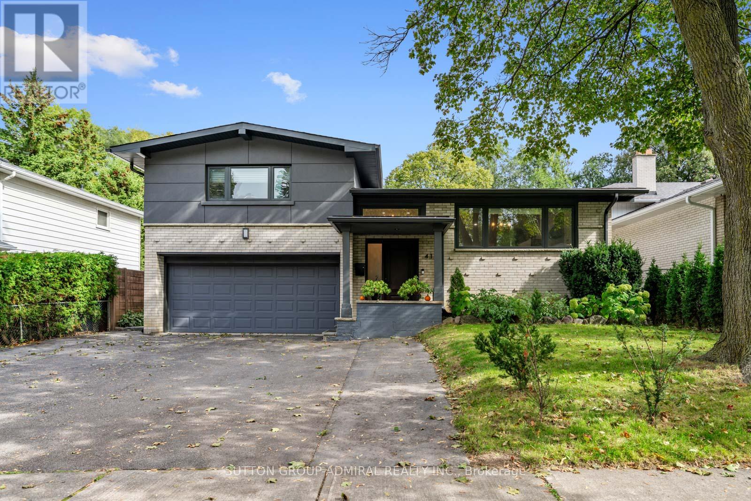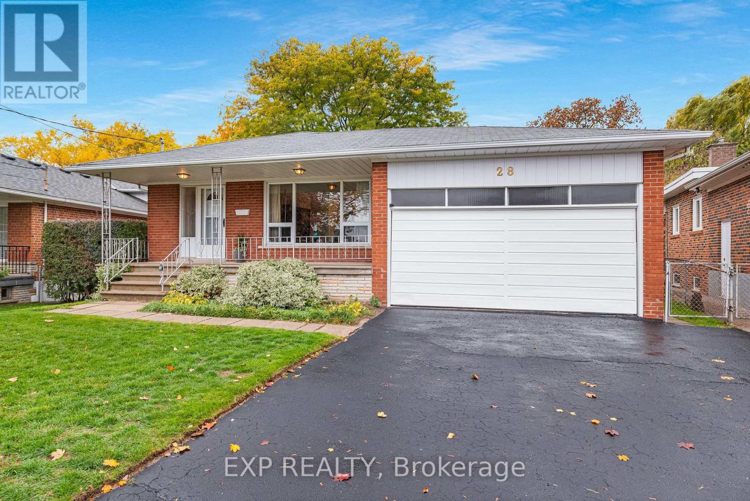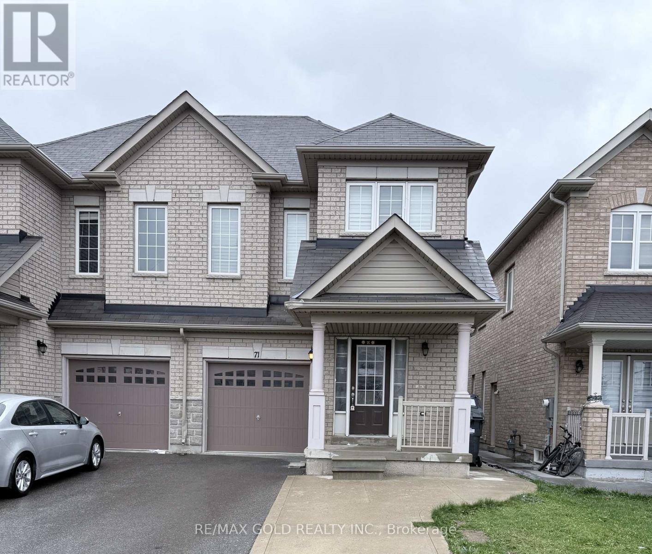- Houseful
- ON
- Mississauga
- Malton
- 4056 Longo Cir
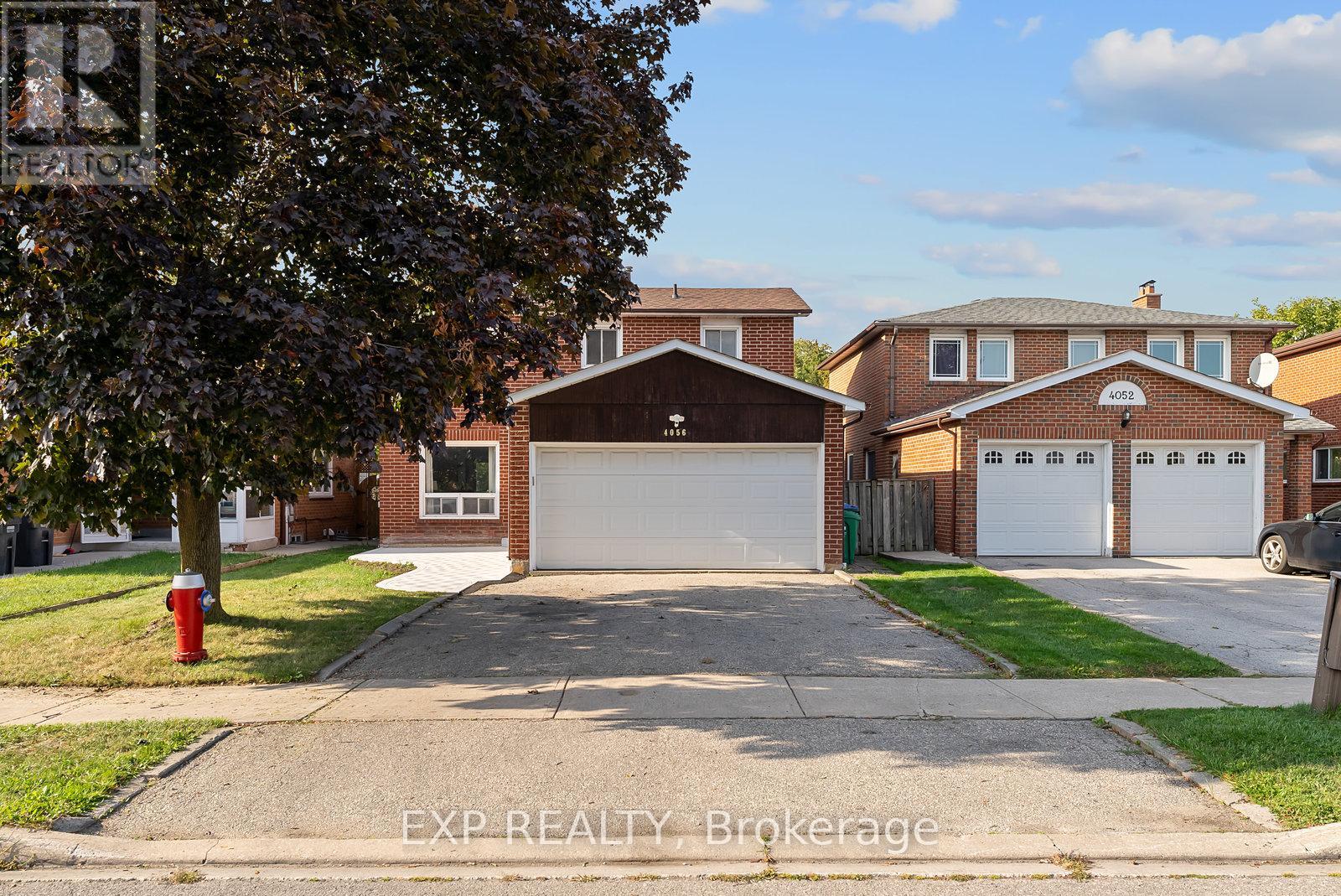
Highlights
Description
- Time on Houseful32 days
- Property typeSingle family
- Neighbourhood
- Median school Score
- Mortgage payment
One of a kind Additional Main Floor Primary with Gorgeous Ensuite. This rare design is perfectly suited for aging parents, live-in caregivers, or anyone looking for a private retreat without the need to climb stairs. Nestled on a quiet, court-like street, this 4 bedroom, 4 bathroom residence has been thoughtfully renovated and expanded to meet the needs of todays families.The main floor addition created the perfect setting for a bright open-concept layout, where the kitchen has become the true heart of the home. Designed for both function and style, the gourmet kitchen features stone countertops, a large island, and custom cabinetry, all flowing seamlessly into dining and living areas. Its a space built for gathering whether that means family dinners, entertaining guests, or simply enjoying morning light through large windows. Upstairs, three additional bedrooms and updated bathrooms provide the space and comfort every household needs.Outdoors, the appeal continues. The backyard backs directly onto conservation land, with no homes behind, offering privacy and natural views that change beautifully with the seasons. Its an ideal backdrop for gardening, summer entertaining, or quiet evenings spent outdoors.Location is equally impressive. Families will appreciate nearby schools, parks, and community amenities, while commuters benefit from easy access to Pearson Airport and major highways including the 427 and 407. This rare combination of a quiet setting, natural surroundings, and unbeatable connectivity makes the home stand out in todays market.With its thoughtful renovations, flexible layout for multi-generational living. A secondary unit easily facilitated with separate entrance possible through side garage door, a hallway partition and appropriate permits. No digging required! (id:63267)
Home overview
- Cooling Central air conditioning
- Heat source Natural gas
- Heat type Forced air
- Sewer/ septic Sanitary sewer
- # total stories 2
- # parking spaces 6
- Has garage (y/n) Yes
- # full baths 3
- # half baths 1
- # total bathrooms 4.0
- # of above grade bedrooms 4
- Flooring Hardwood
- Subdivision Malton
- Directions 2043515
- Lot size (acres) 0.0
- Listing # W12440299
- Property sub type Single family residence
- Status Active
- Primary bedroom 4.09m X 3.23m
Level: 2nd - 2nd bedroom 3.63m X 2.82m
Level: 2nd - 3rd bedroom 2.77m X 3.07m
Level: 2nd - Other 3.17m X 3.2m
Level: Basement - Utility 5.64m X 4.72m
Level: Basement - Other 5.79m X 4.22m
Level: Basement - Primary bedroom 4.67m X 3.4m
Level: Ground - Living room 5.74m X 3.2m
Level: Ground - Kitchen 5.97m X 4.14m
Level: Ground - Dining room 2.34m X 2.67m
Level: Ground
- Listing source url Https://www.realtor.ca/real-estate/28941721/4056-longo-circle-mississauga-malton-malton
- Listing type identifier Idx

$-2,851
/ Month



