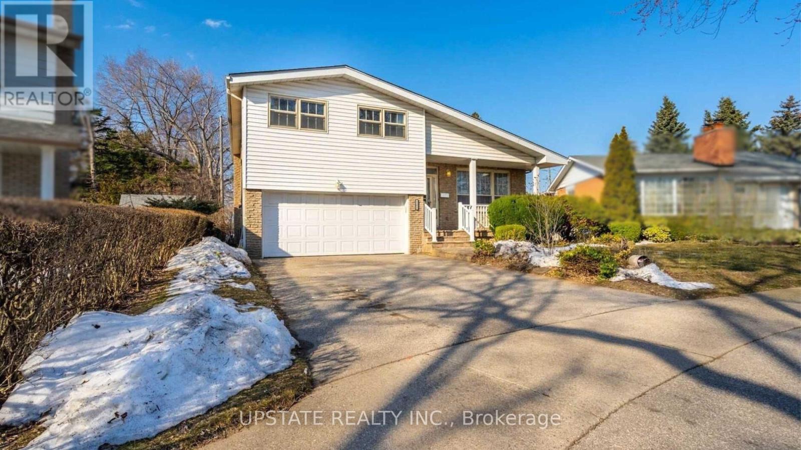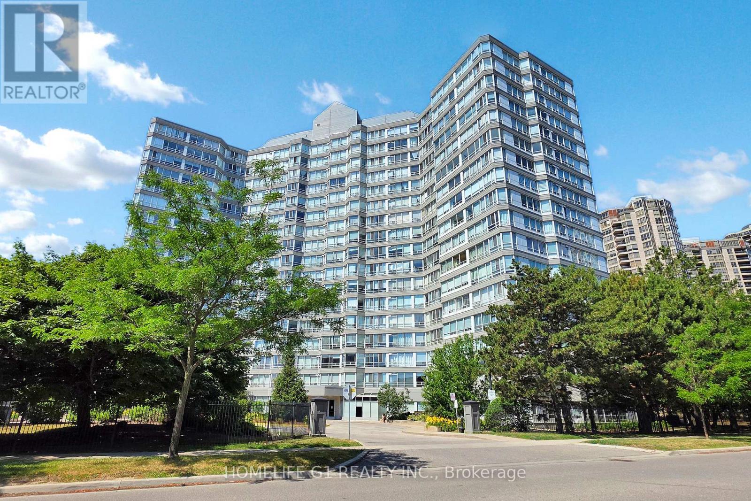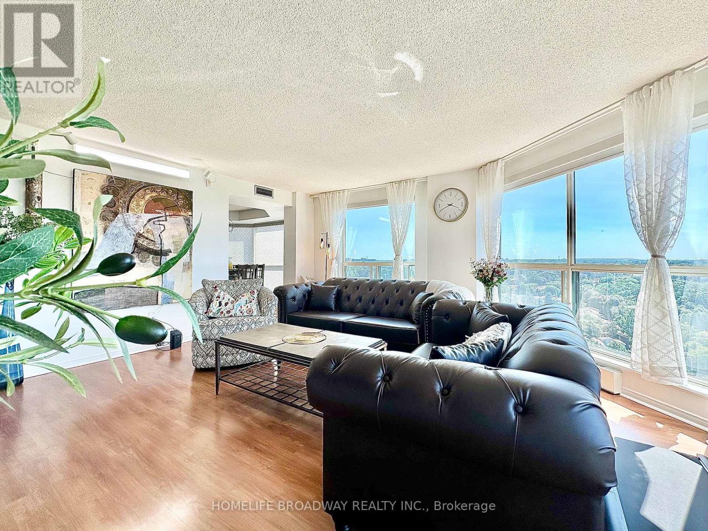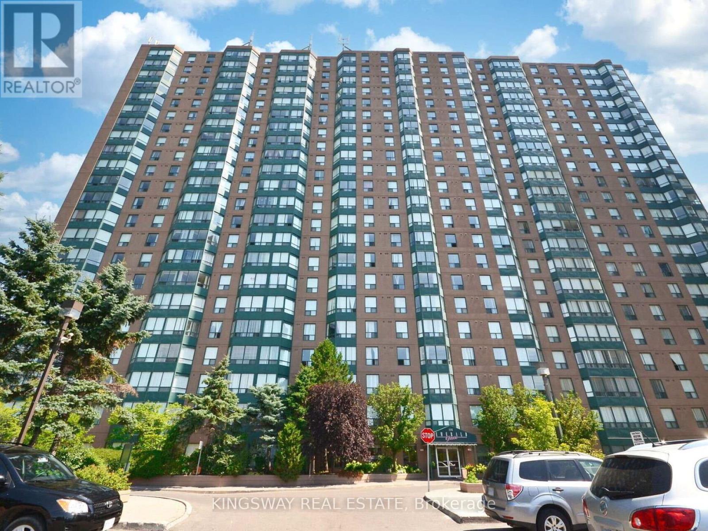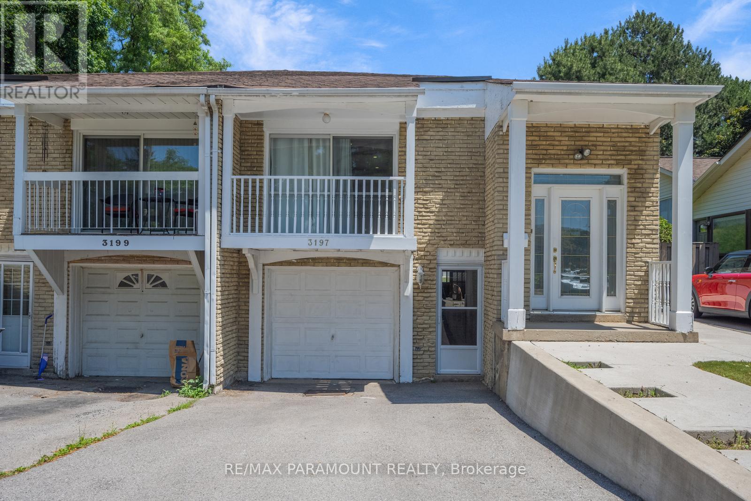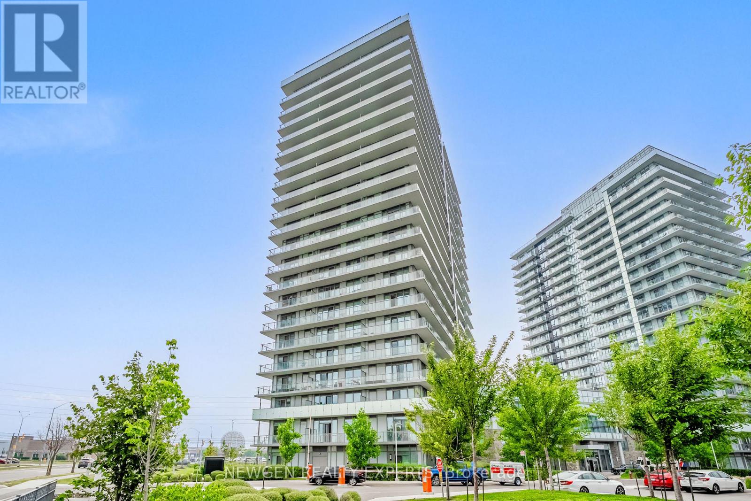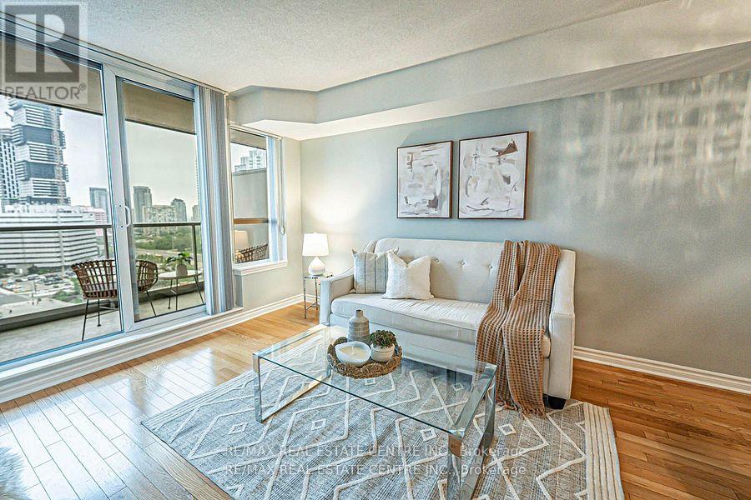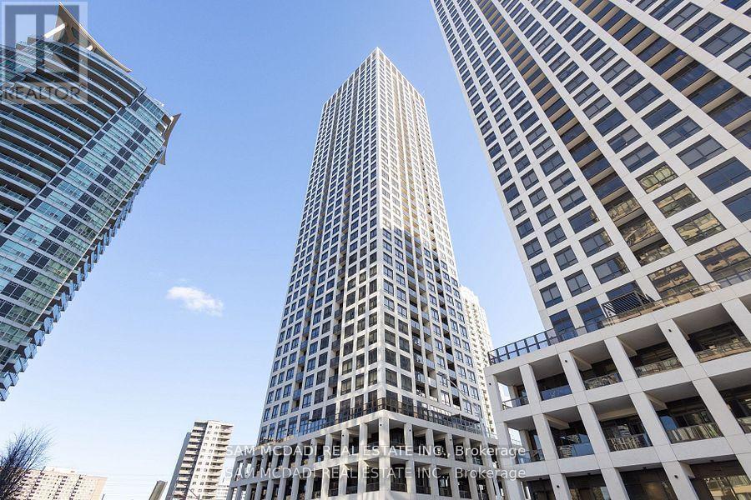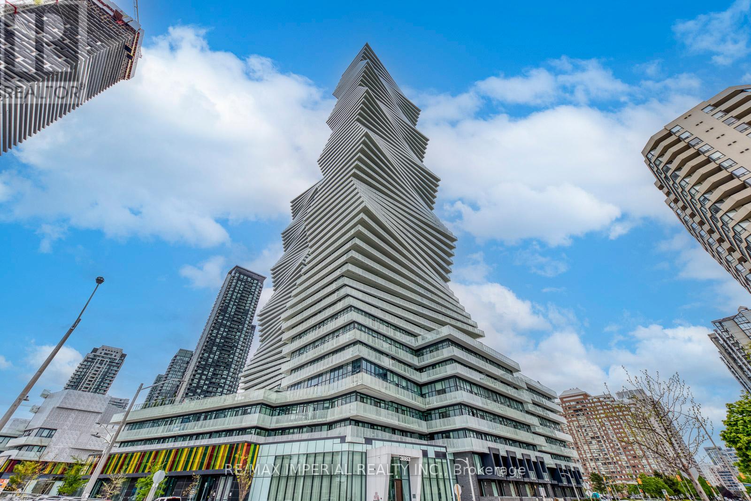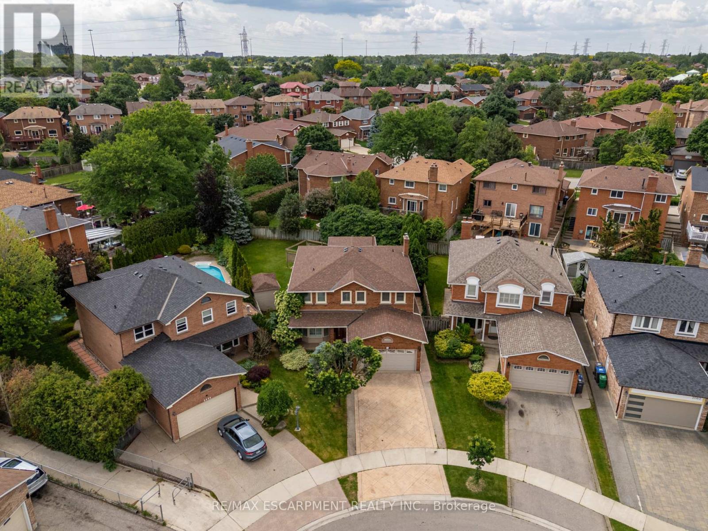- Houseful
- ON
- Mississauga
- Creditview
- 7 4080 Parkside Village Dr
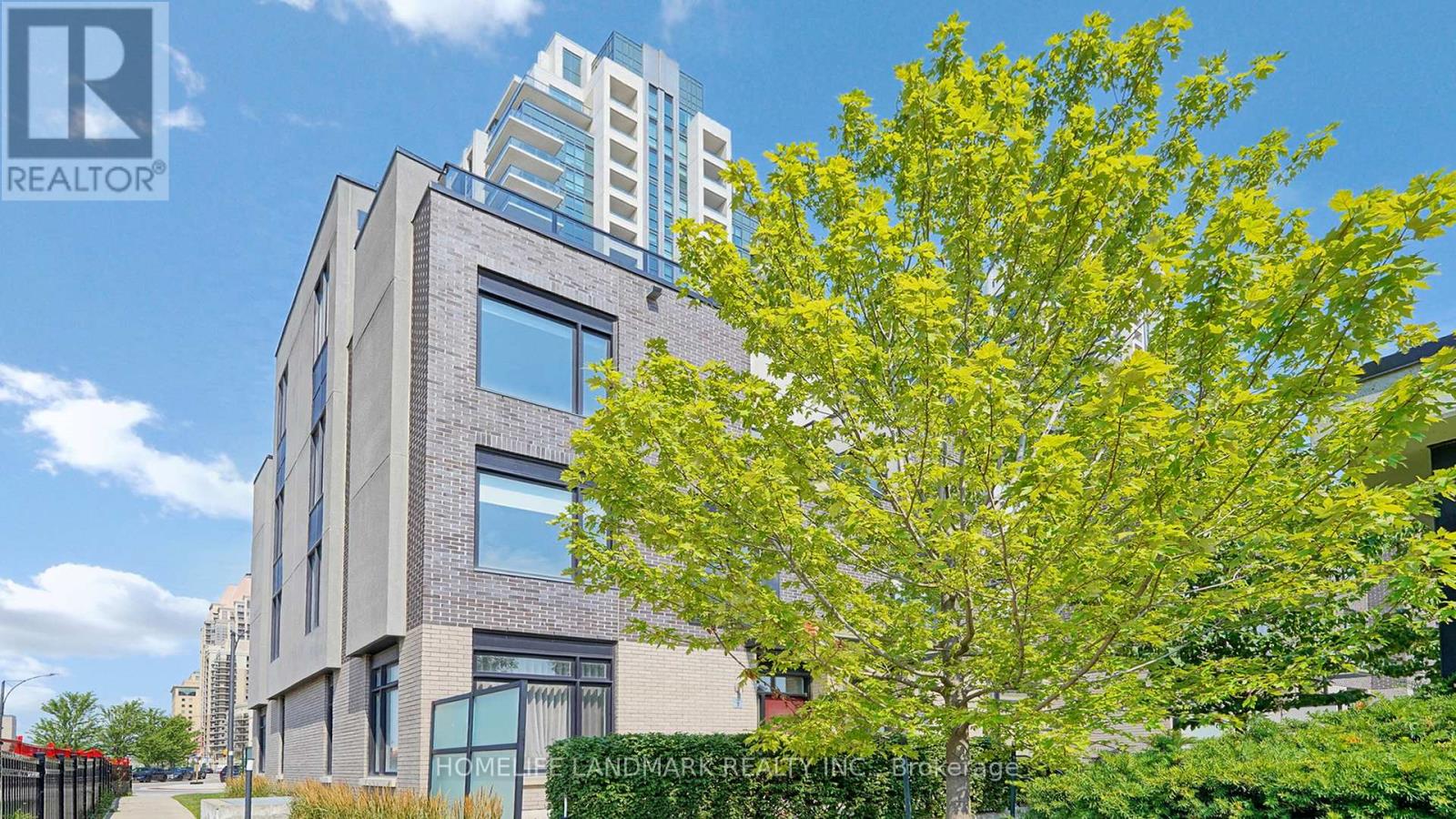
Highlights
Description
- Time on Housefulnew 3 hours
- Property typeSingle family
- Neighbourhood
- Median school Score
- Mortgage payment
A Must See Home! End-unit Townhouse in the Heart of Mississauga! Welcome to this rare 3-Bedroom 3-Bathroom end-unit townhouse with largeprivate rooftop terrace and 2-underground parking offering the perfect blend of space, style, and location. 9 Ft ceiling and Total 2255sf(1740sf +165sf patio + 317sf terrace + 33 balc) is almost the largest TH in this street! Enjoy a beautiful open view with a brand-new city park being builtright beside your home - a fantastic bonus for families and future value! The spacious rooftop terrace is perfect for relaxing or entertaining. Themodern kitchen includes upgraded appliances and quartz countertops. The primary bedroom features a private ensuite, while two additional bedrooms offer flexibility for guests, kids, or a home office. Location!!! Just steps from Square One, Sheridan College, HWY 401/403/407/410, transit/GO station, this location is second to none. Don't miss this rare opportunity to own a stylish, spacious corner townhouse in one ofMississauga most desirable neighborhoods. Schedule your showing today! (id:63267)
Home overview
- Cooling Central air conditioning
- Heat source Natural gas
- Heat type Forced air
- # total stories 3
- # parking spaces 2
- Has garage (y/n) Yes
- # full baths 2
- # half baths 1
- # total bathrooms 3.0
- # of above grade bedrooms 3
- Community features Pet restrictions
- Subdivision Creditview
- Lot size (acres) 0.0
- Listing # W12385951
- Property sub type Single family residence
- Status Active
- 2nd bedroom 2.77m X 3.35m
Level: 2nd - 3rd bedroom 2.77m X 3.35m
Level: 2nd - Primary bedroom 4.3m X 3.96m
Level: 3rd - Kitchen 2.44m X 3.05m
Level: Main - Living room 4.85m X 3.14m
Level: Main - Dining room 3.66m X 2.74m
Level: Main
- Listing source url Https://www.realtor.ca/real-estate/28824864/7-4080-parkside-village-drive-mississauga-creditview-creditview
- Listing type identifier Idx

$-1,221
/ Month

