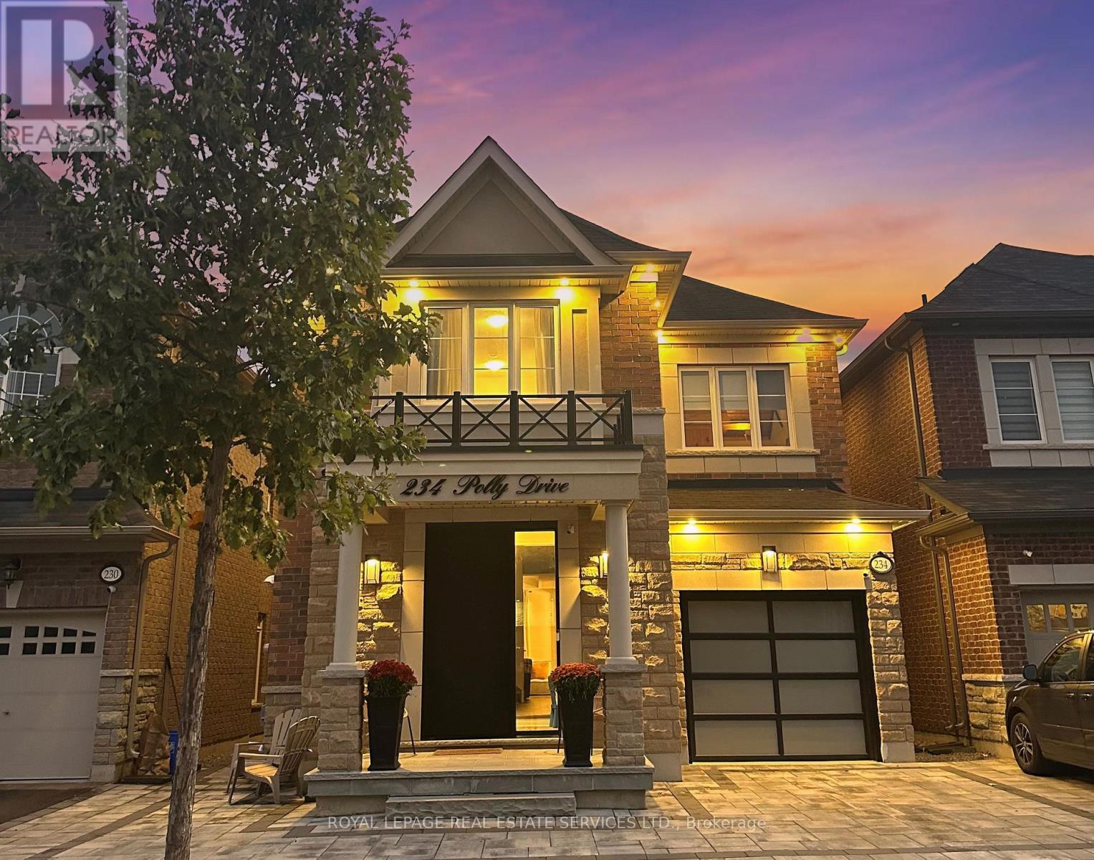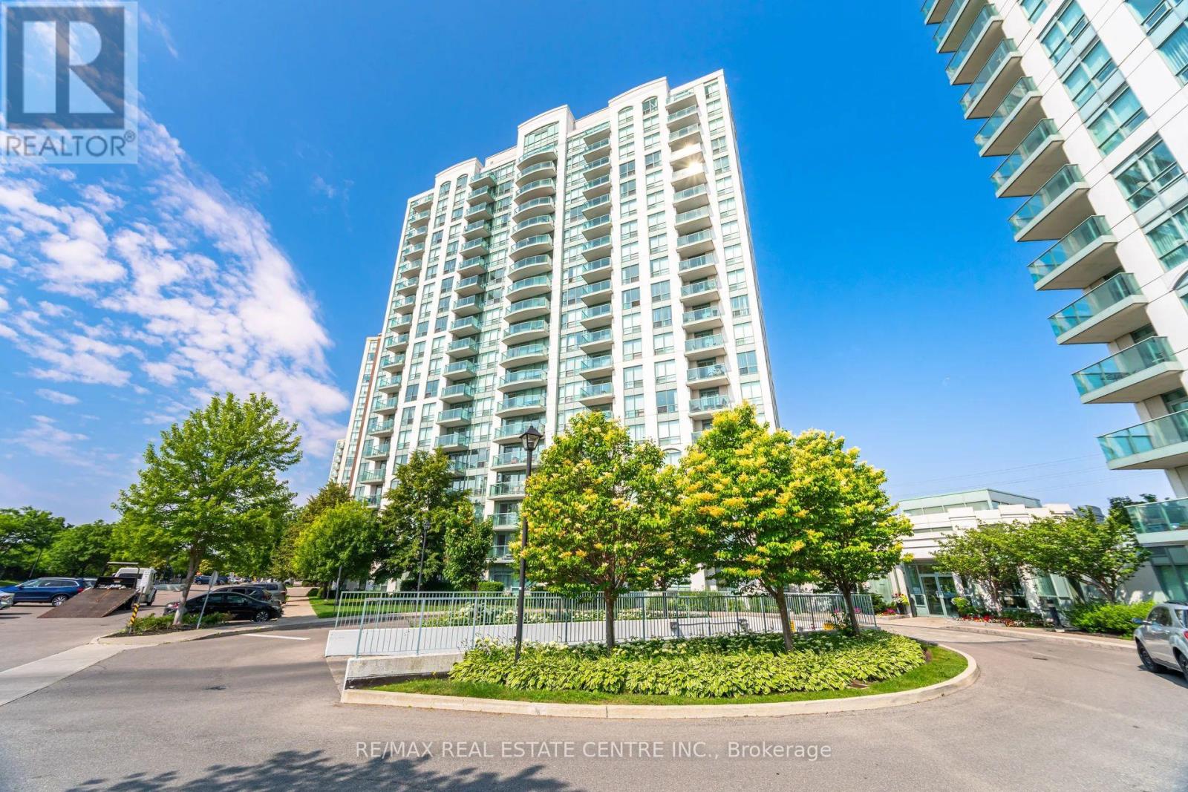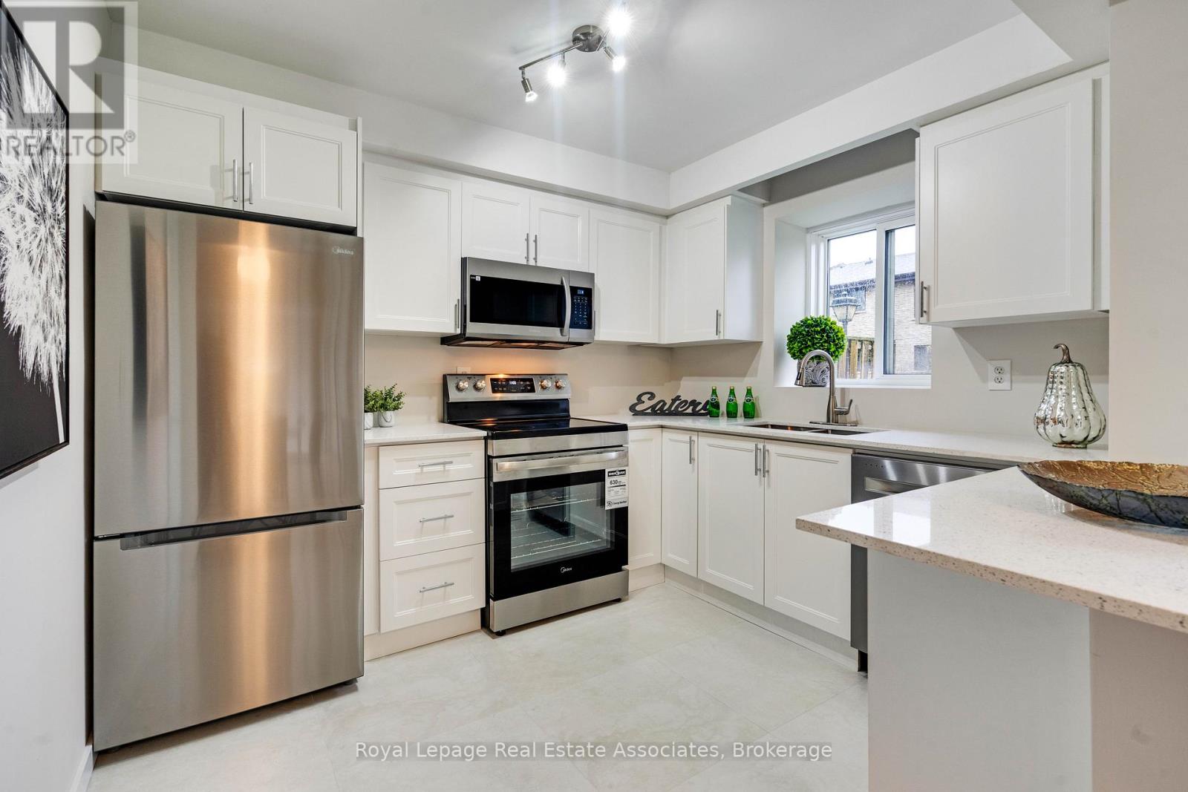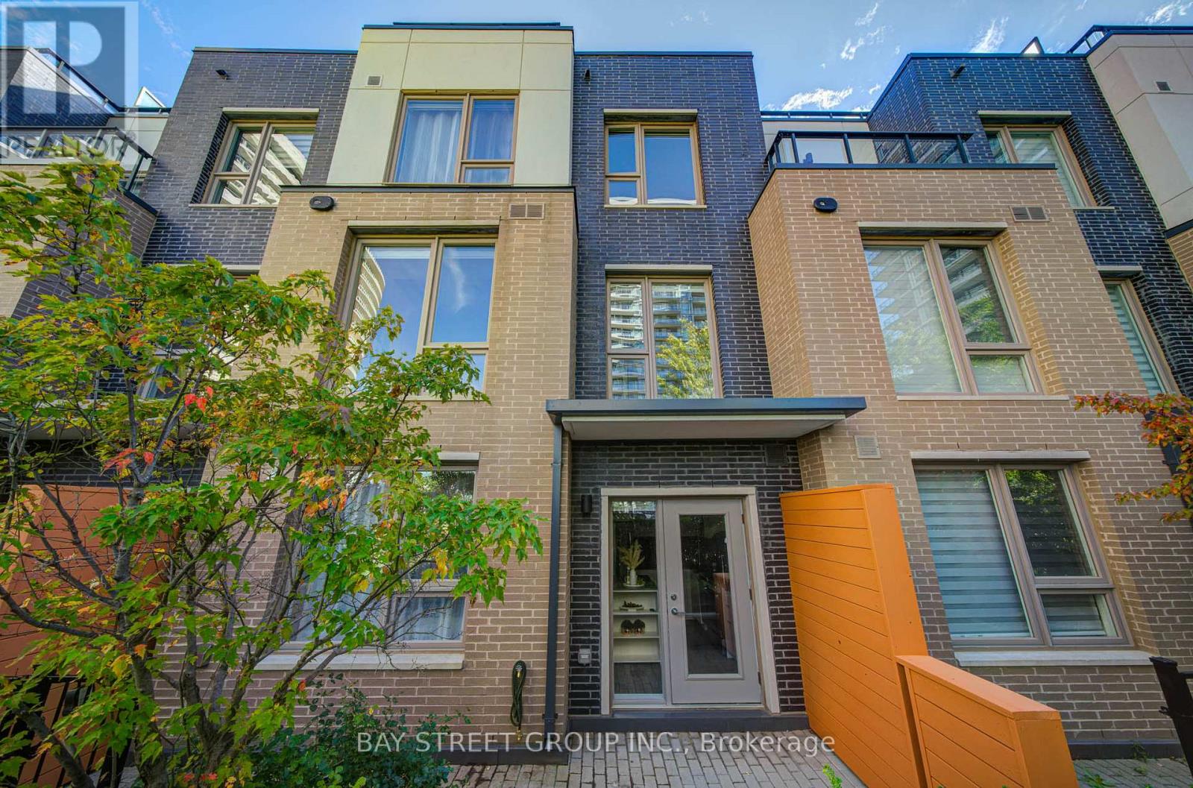- Houseful
- ON
- Mississauga
- Erin Mills
- 4086 Rossland Cres
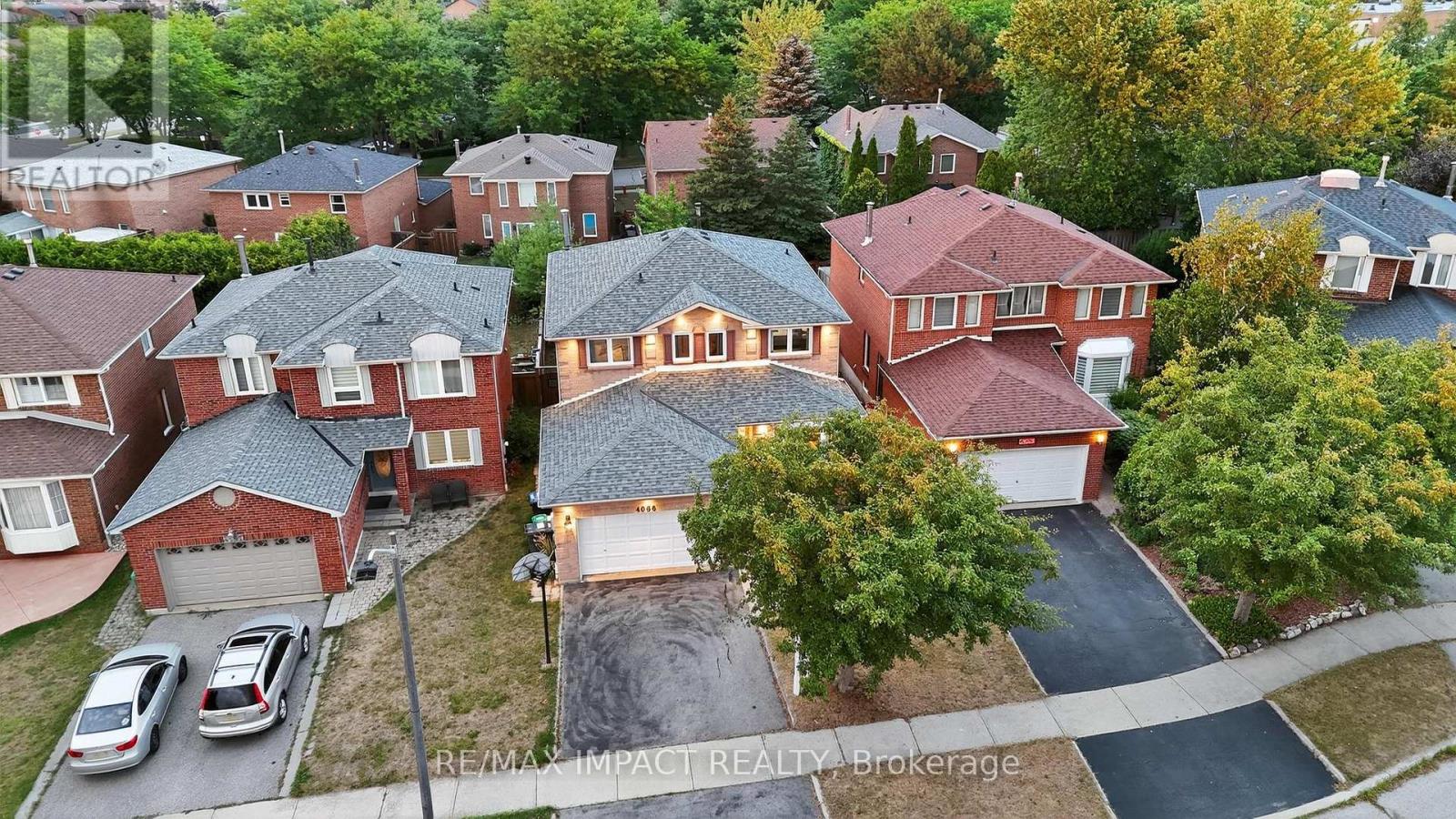
Highlights
Description
- Time on Houseful59 days
- Property typeSingle family
- Neighbourhood
- Median school Score
- Mortgage payment
A beautifully renovated (2024) 4 + 1 bedrooms family home, set on a quiet crescent in the sought-after Erin Mills neighbourhood. The main floor features a bright combined living and dining area with a built-in television, perfect for relaxing or entertaining. The eat-in kitchen offers space for casual meals, and the adjacent family room includes a gas fireplace, second built-in television, and a walkout to a deck and a spacious backyard ideal for outdoor activities. A newly added meditation room on the main floor offers flexibility for a private home office, study, or quiet retreat. Main floor laundry and direct garage access add convenience to daily living. Upstairs, the primary bedroom features a private 4-piece ensuite, while three additional bedrooms share a full bath. The finished basement extends the living space, providing a fifth bedroom and versatile recreation or storage areas. This property is well-maintained, bright, and functional, offering a layout that balances shared family spaces with private areas. The backyard provides ample room for play, gardening, or hosting gatherings. Located within highly regarded school catchments, including Erin Mills Middle School and Clarkson Secondary School (French Immersion), and close to parks, trails, community centres, shopping, and public transit. Easy access to major highways including the 403, 407, and QEW makes commuting convenient. Nearby amenities include Erin Mills Town Centre, Ridgeway Plaza, grocery stores, Lifetime Fitness and More!!! Practical choice in a mature neighbourhood, this house is ready for its next owners! (id:63267)
Home overview
- Cooling Central air conditioning
- Heat source Natural gas
- Heat type Forced air
- Sewer/ septic Sanitary sewer
- # total stories 2
- # parking spaces 4
- Has garage (y/n) Yes
- # full baths 3
- # half baths 1
- # total bathrooms 4.0
- # of above grade bedrooms 5
- Flooring Hardwood, carpeted, ceramic
- Subdivision Erin mills
- Lot size (acres) 0.0
- Listing # W12359186
- Property sub type Single family residence
- Status Active
- Primary bedroom 7.11m X 3.28m
Level: 2nd - 4th bedroom 3.02m X 2.97m
Level: 2nd - 2nd bedroom 4.34m X 2.72m
Level: 2nd - 3rd bedroom 4.72m X 3.02m
Level: 2nd - 5th bedroom 3.96m X 2.41m
Level: Basement - Other 6.71m X 4.5m
Level: Basement - Recreational room / games room 4.65m X 3.2m
Level: Basement - Kitchen 3.23m X 2.97m
Level: Main - Family room 6.65m X 3.33m
Level: Main - Living room 4.83m X 3.28m
Level: Main - Eating area 3.23m X 2.79m
Level: Main - Dining room 3.58m X 3.28m
Level: Main
- Listing source url Https://www.realtor.ca/real-estate/28765963/4086-rossland-crescent-mississauga-erin-mills-erin-mills
- Listing type identifier Idx

$-3,733
/ Month








