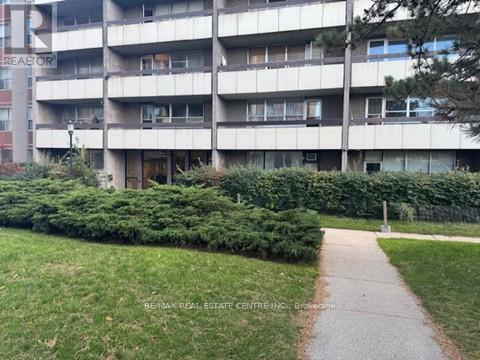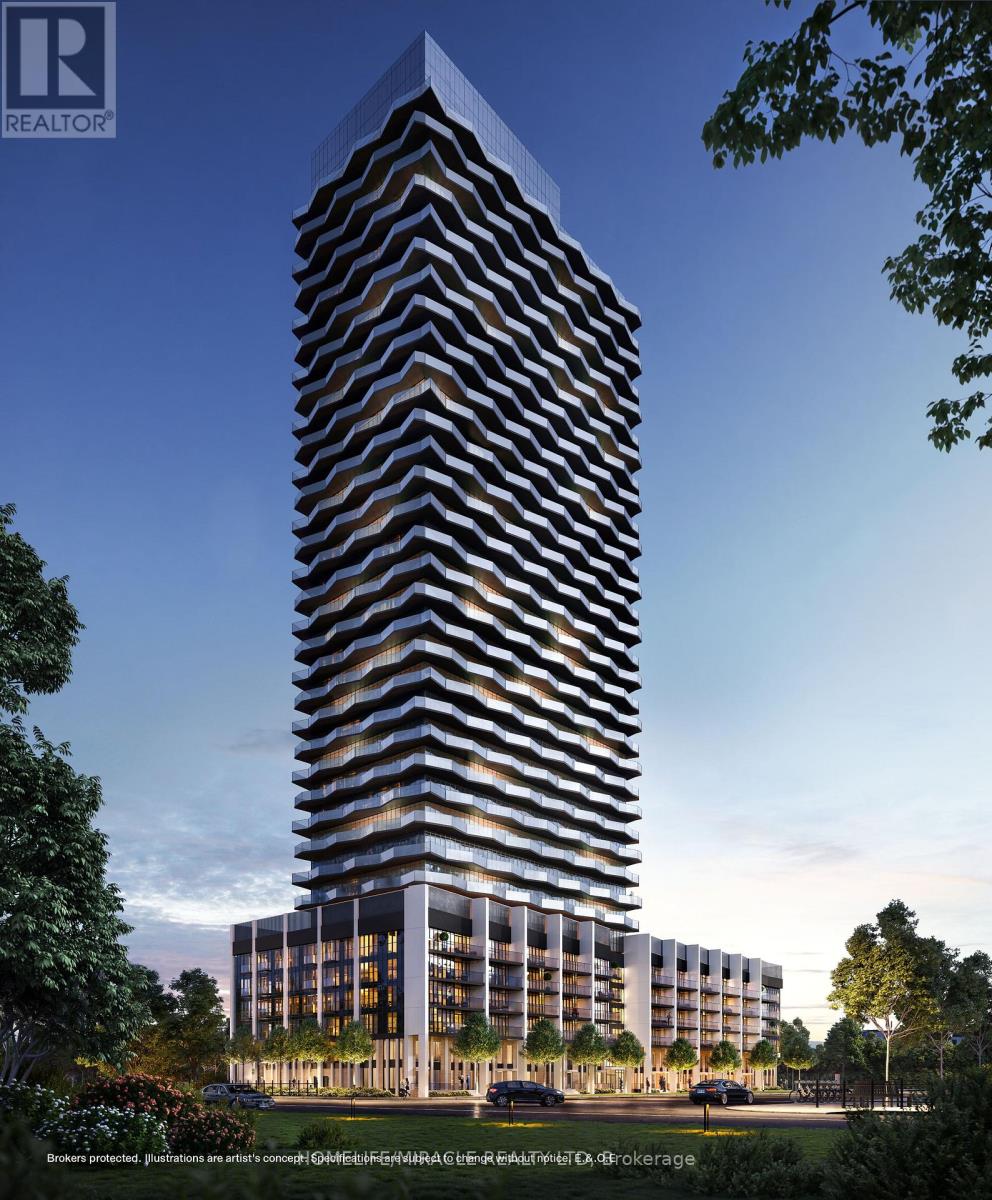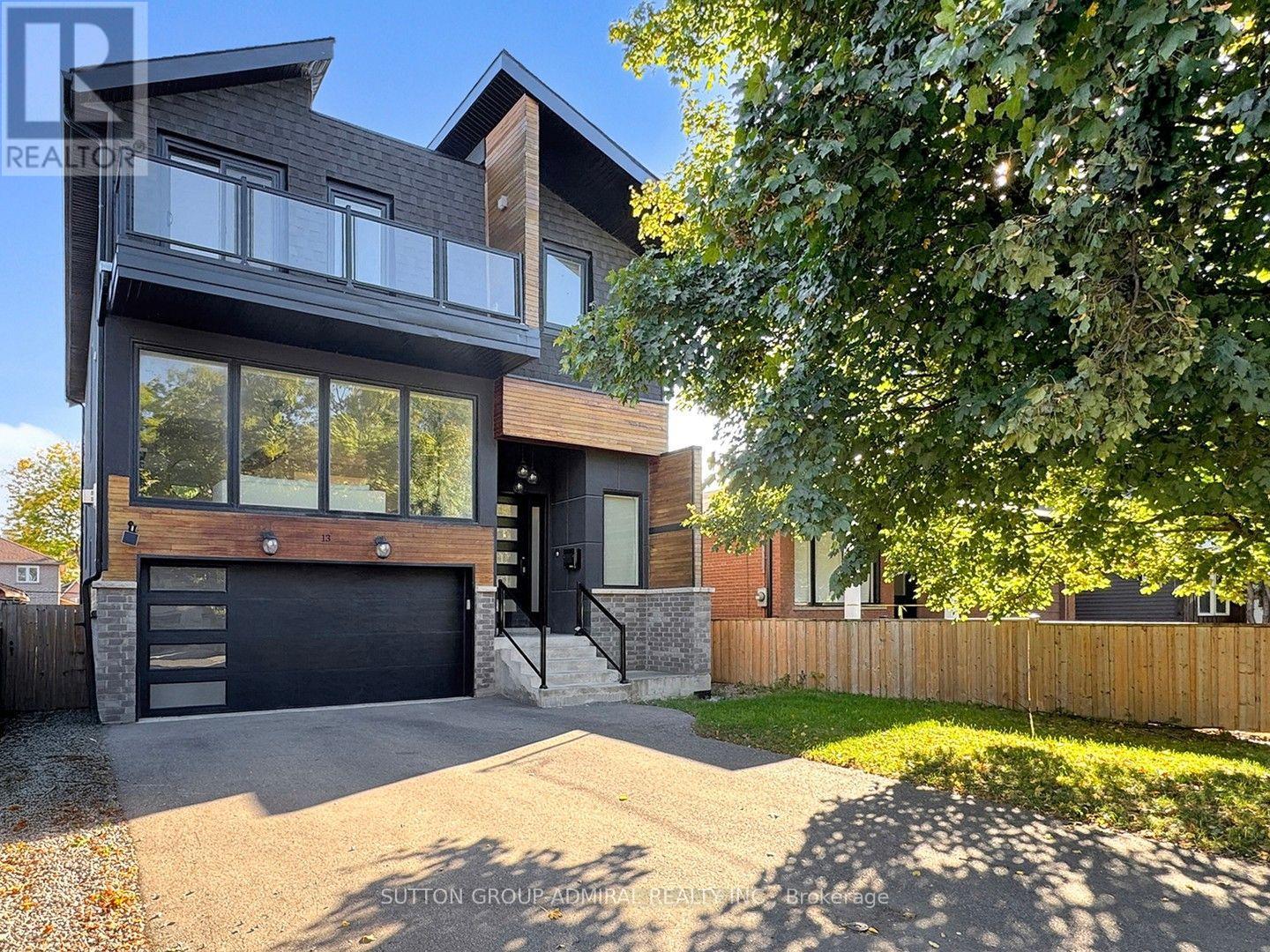- Houseful
- ON
- Mississauga
- Rathwood
- 4097 Hickory Dr

Highlights
This home is
238%
Time on Houseful
38 Days
School rated
7.2/10
Mississauga
9.14%
Description
- Time on Houseful38 days
- Property typeSingle family
- Neighbourhood
- Median school Score
- Mortgage payment
Rare 66 x 325 Lot + 3-Car Garage! Over 3,000 sq ft of updated living space with a hard-to-find 3-car garage. Perfect for families, investors, or multi-generational living with separate walkouts from both main floor & basement; live in, rent out, or plan your dream build. The massive backyard is a private orchard oasis with apple, pear, plum, cherry, quince & chestnut trees plus grapevines & blackberry bushes. Host garden parties, grow your own produce, or just relax surrounded by nature. Located in a prime, family-friendly area among custom homes. Minutes to top schools, parks, highways, transit & shopping. Big lot. Big potential. Big lifestyle. (id:63267)
Home overview
Amenities / Utilities
- Cooling Central air conditioning
- Heat source Natural gas
- Heat type Forced air
- Sewer/ septic Sanitary sewer
Exterior
- # total stories 2
- # parking spaces 7
- Has garage (y/n) Yes
Interior
- # full baths 3
- # total bathrooms 3.0
- # of above grade bedrooms 4
Location
- Subdivision Rathwood
Overview
- Lot size (acres) 0.0
- Listing # W12400488
- Property sub type Single family residence
- Status Active
Rooms Information
metric
- 3rd bedroom 3.4m X 4.57m
Level: 2nd - 2nd bedroom 3.18m X 6.38m
Level: 2nd - 4th bedroom 3.4m X 4.04m
Level: 2nd - Primary bedroom 3.38m X 5.77m
Level: 2nd - Other Measurements not available
Level: Basement - Kitchen 3.18m X 2.54m
Level: Basement - Recreational room / games room 3.4m X 11.28m
Level: Basement - Cold room Measurements not available
Level: Basement - Office 3.48m X 4.44m
Level: Basement - Living room 3.4m X 5.64m
Level: Main - Dining room 3.4m X 5.56m
Level: Main - Laundry 2.59m X 4.37m
Level: Main - Office 2.77m X 2.41m
Level: Main - Kitchen 3.18m X 5.05m
Level: Main - Family room 3.38m X 3.76m
Level: Main
SOA_HOUSEKEEPING_ATTRS
- Listing source url Https://www.realtor.ca/real-estate/28856226/4097-hickory-drive-mississauga-rathwood-rathwood
- Listing type identifier Idx
The Home Overview listing data and Property Description above are provided by the Canadian Real Estate Association (CREA). All other information is provided by Houseful and its affiliates.

Lock your rate with RBC pre-approval
Mortgage rate is for illustrative purposes only. Please check RBC.com/mortgages for the current mortgage rates
$-6,533
/ Month25 Years fixed, 20% down payment, % interest
$
$
$
%
$
%

Schedule a viewing
No obligation or purchase necessary, cancel at any time
Nearby Homes
Real estate & homes for sale nearby












