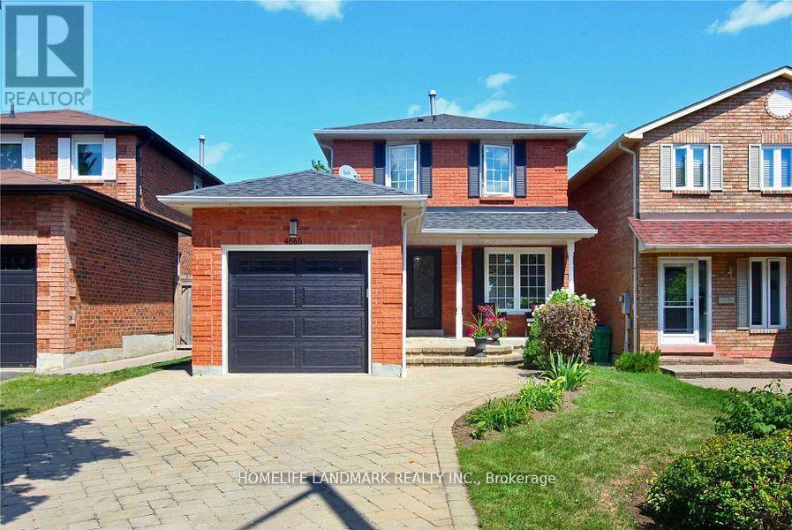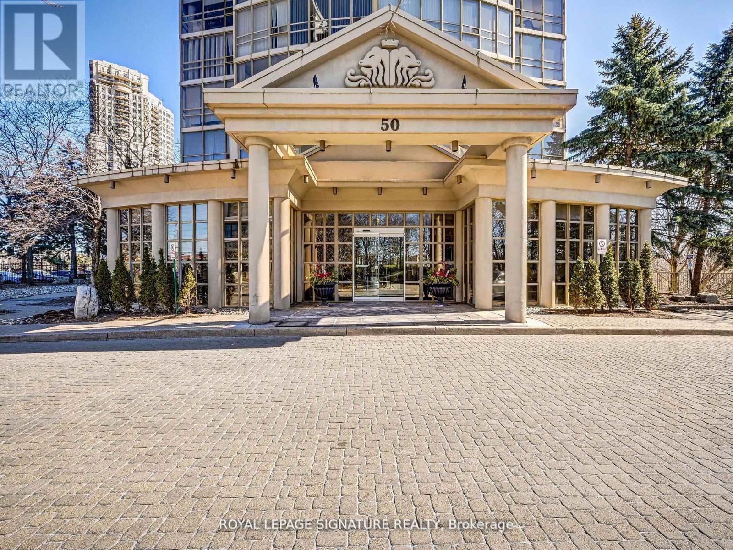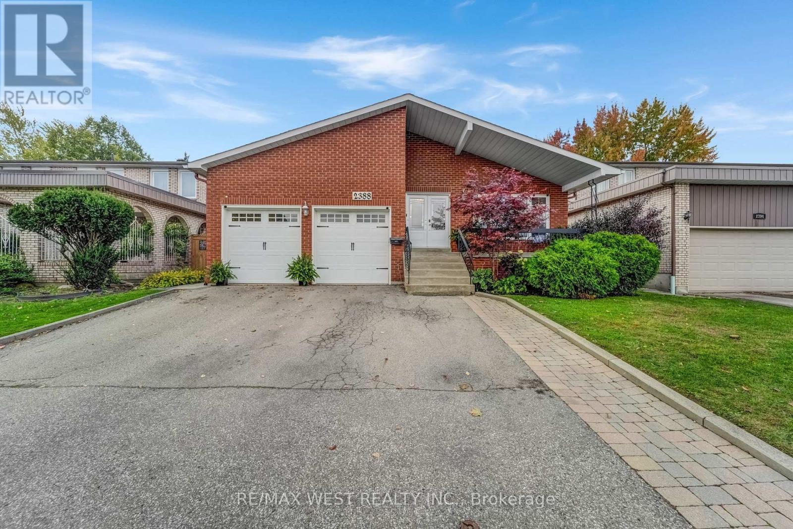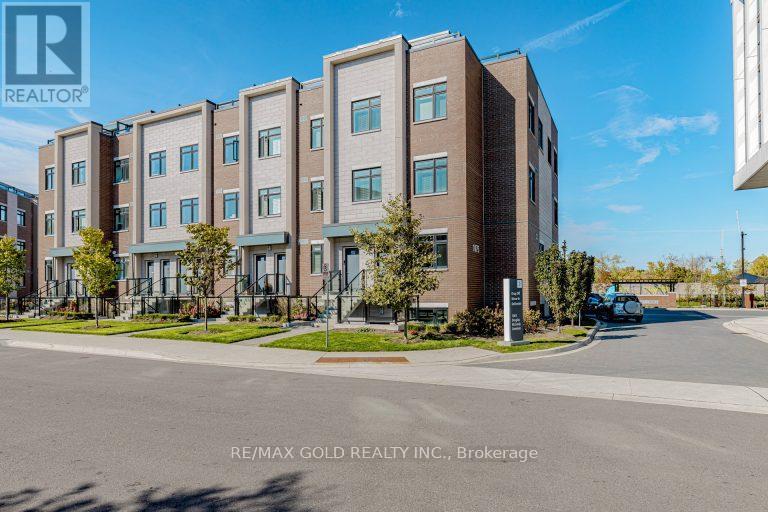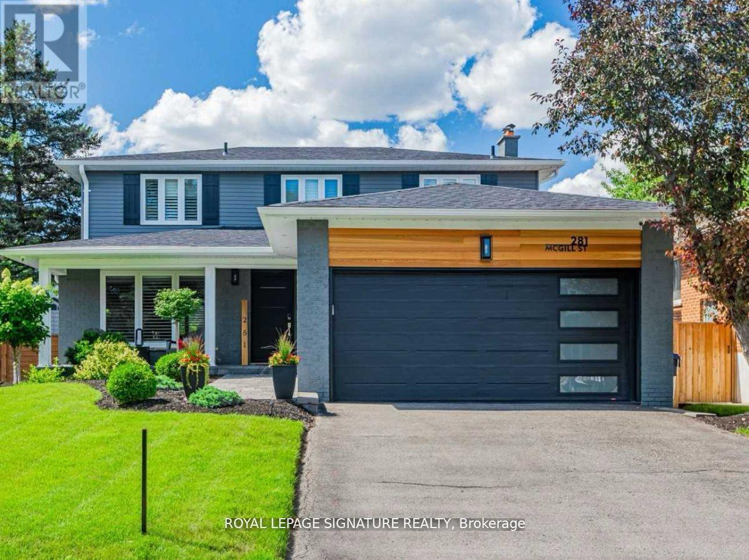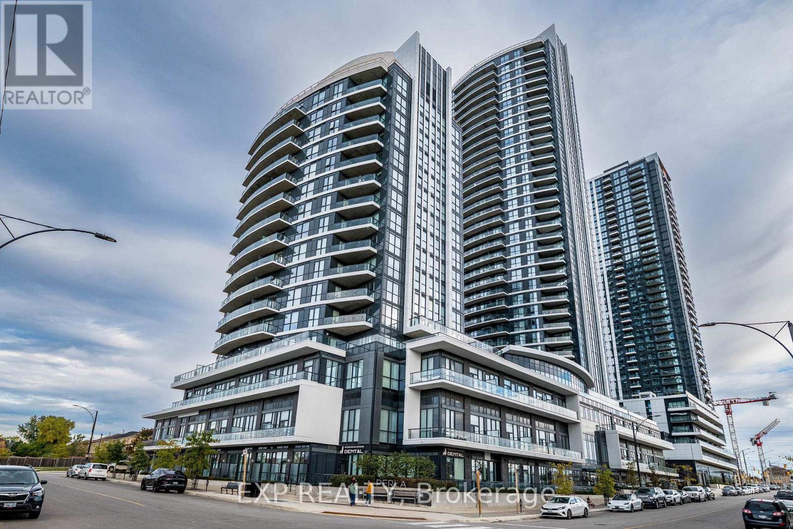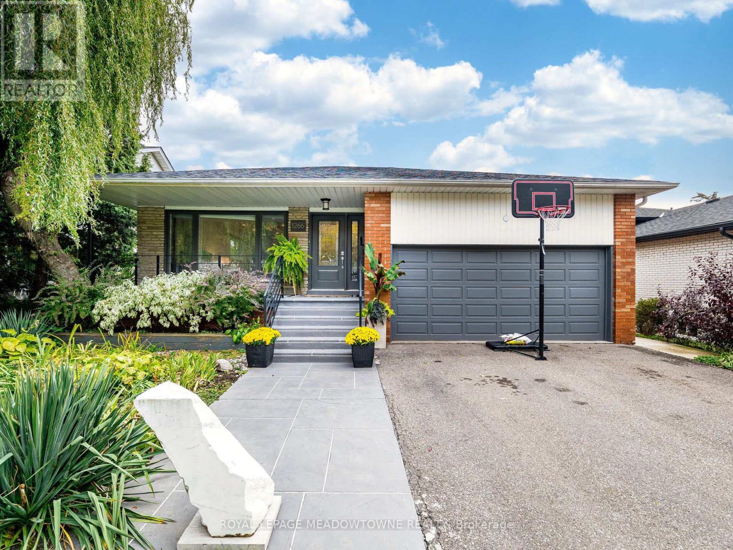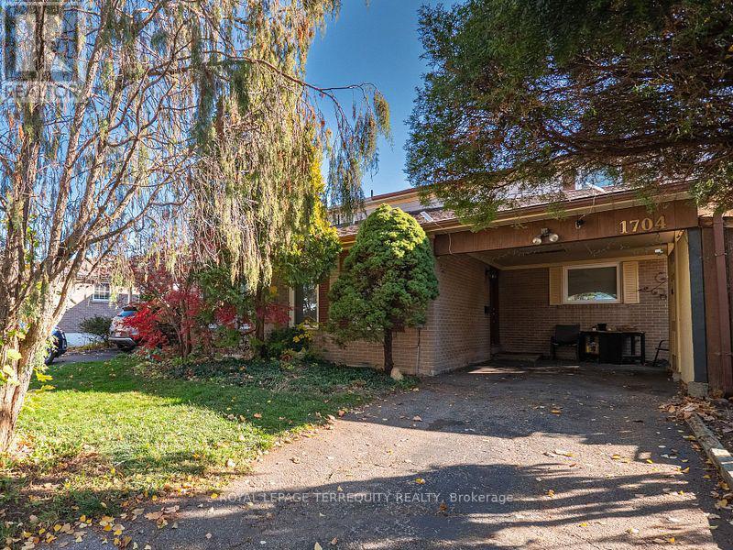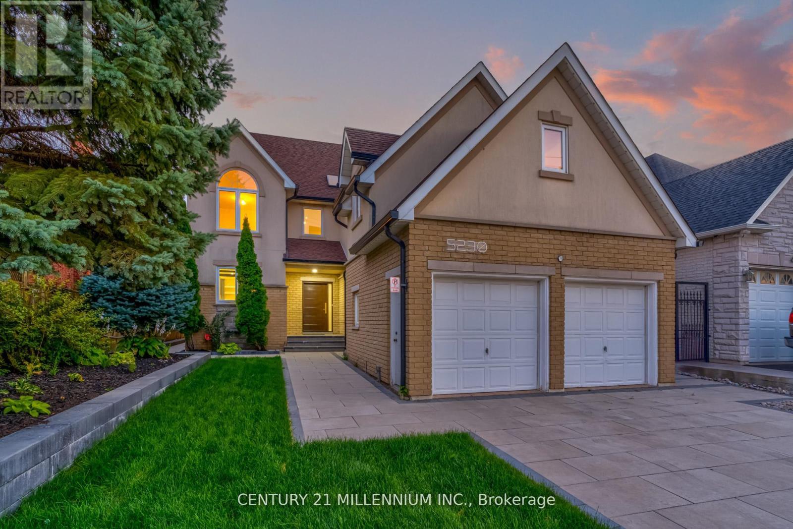- Houseful
- ON
- Mississauga
- Rathwood
- 4100 Bishopstoke Ln
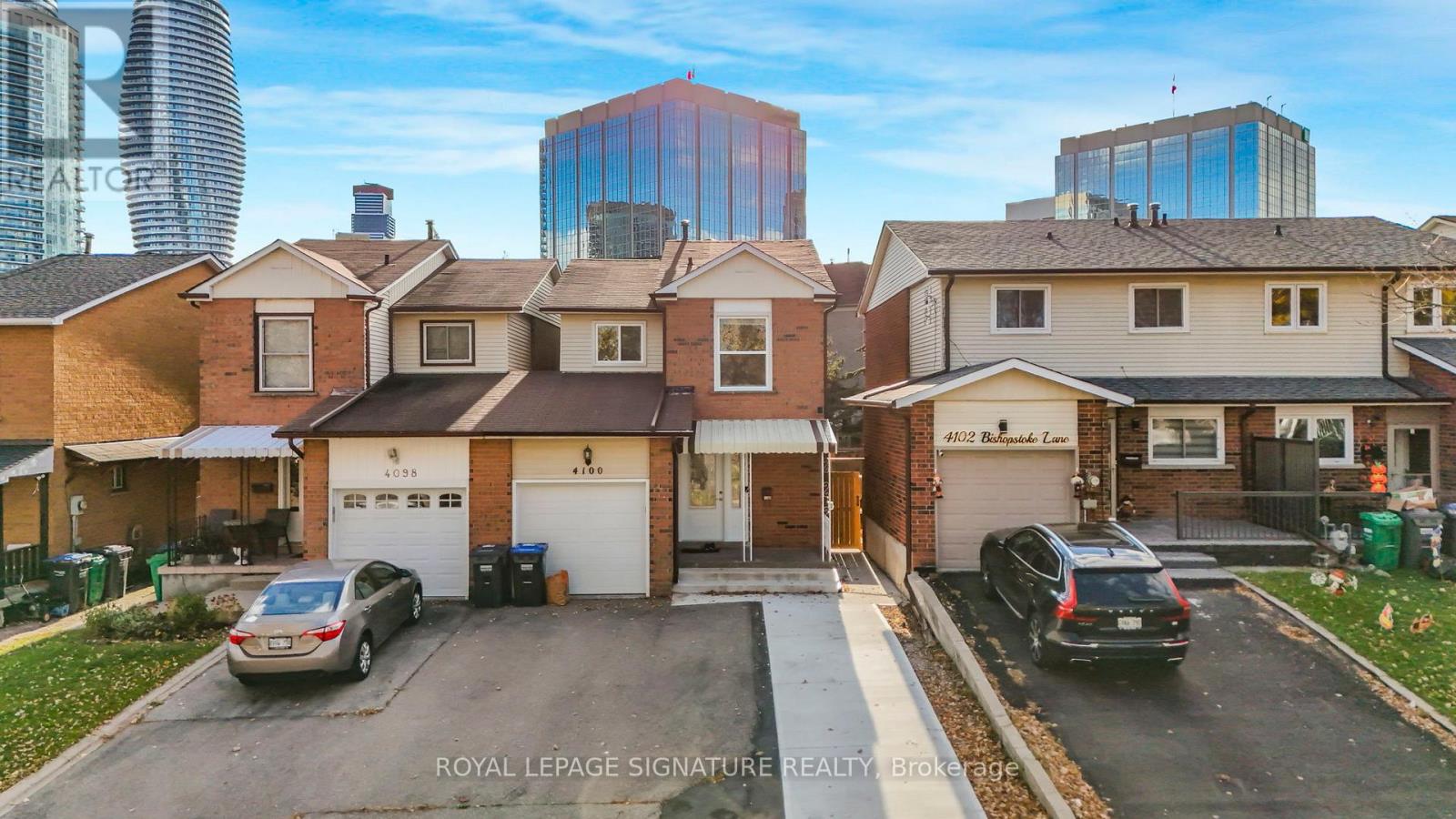
Highlights
Description
- Time on Housefulnew 13 hours
- Property typeSingle family
- Neighbourhood
- Median school Score
- Mortgage payment
Exceptional opportunity to own a beautifully renovated 3-bedroom LINK / Detached House *Only linked at garage* with a finished basement suite featuring a separate entrance, full kitchen, and 3-piecebathroom. This home has been meticulously updated throughout with modern finishes and thought ful details. Recent upgrades include a new 2nd-floor washroom, renovated powder room, front foyer and foyer closet. Additional enhancements include new blinds, an accent wall in the basement, new fridge, washer/dryer, and an updated walk-in closet system in the master bedroom. New door handles except front door, New gazebo, One side of the fence is new, two new fence doors -creating an inviting and low-maintenance outdoor space. Hot Water Tank is Owned. This property offers comfort, functionality, and style in one of Mississauga's most desirable locations. Situated minutes from Square One Shopping Centre, Cooksville GO Station, Sheridan College, schools, parks, and major highways (403/401/410/QEW). Don't miss the opportunity to experience this exceptional property! (id:63267)
Home overview
- Cooling Central air conditioning
- Heat source Natural gas
- Heat type Forced air
- Sewer/ septic Sanitary sewer
- # total stories 2
- # parking spaces 4
- Has garage (y/n) Yes
- # full baths 2
- # half baths 1
- # total bathrooms 3.0
- # of above grade bedrooms 4
- Flooring Laminate, vinyl
- Subdivision Rathwood
- Lot size (acres) 0.0
- Listing # W12480480
- Property sub type Single family residence
- Status Active
- Primary bedroom 4.52m X 3.88m
Level: 2nd - Bedroom 4.03m X 3m
Level: 2nd - Family room 6.84m X 2.64m
Level: Basement - Bedroom 5.23m X 4.83m
Level: Basement - Dining room 2.46m X 2.84m
Level: Ground - Kitchen 4.88m X 3.06m
Level: Ground - Living room 4.91m X 2.96m
Level: Ground
- Listing source url Https://www.realtor.ca/real-estate/29029020/4100-bishopstoke-lane-mississauga-rathwood-rathwood
- Listing type identifier Idx

$-2,397
/ Month

