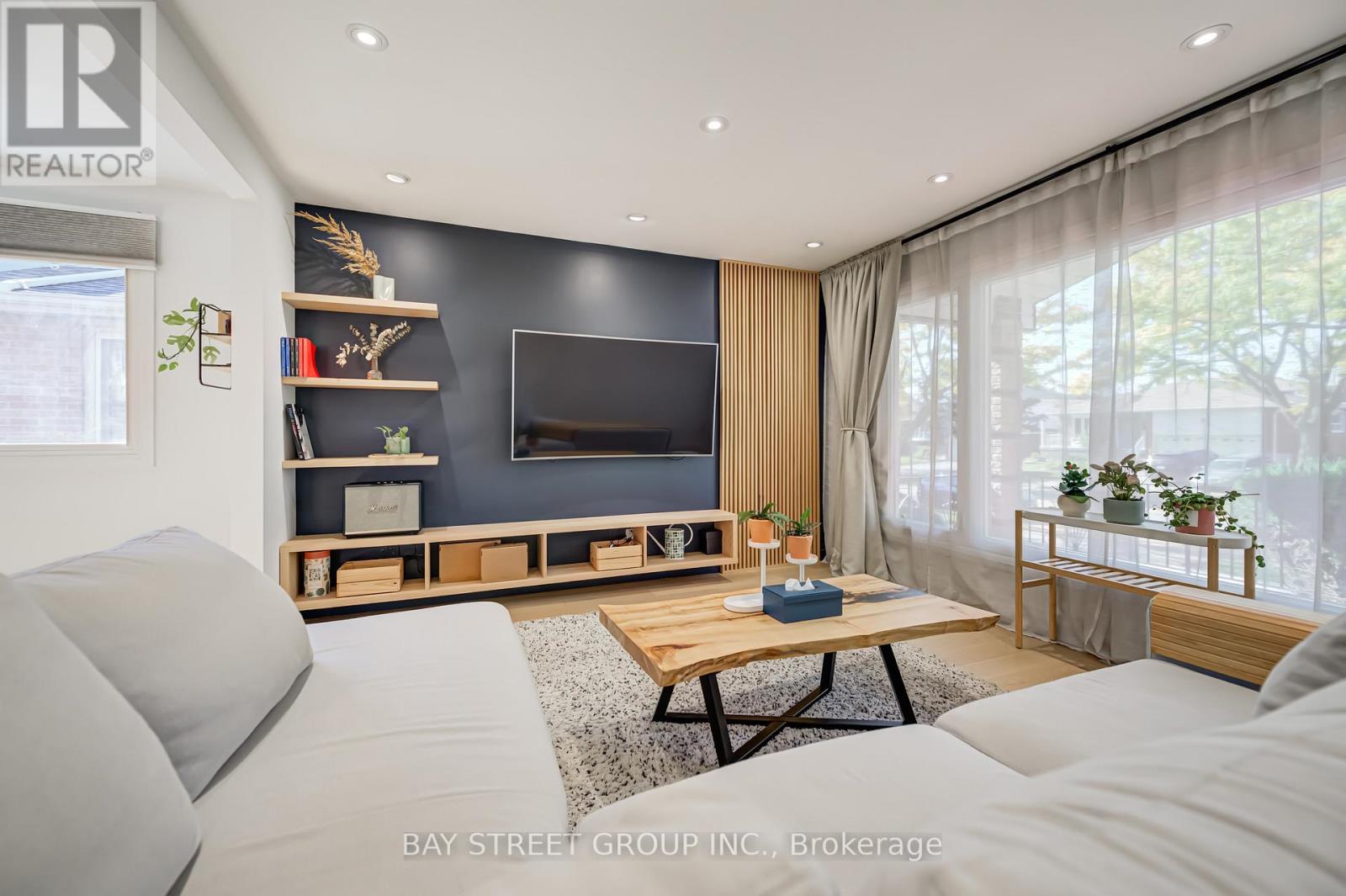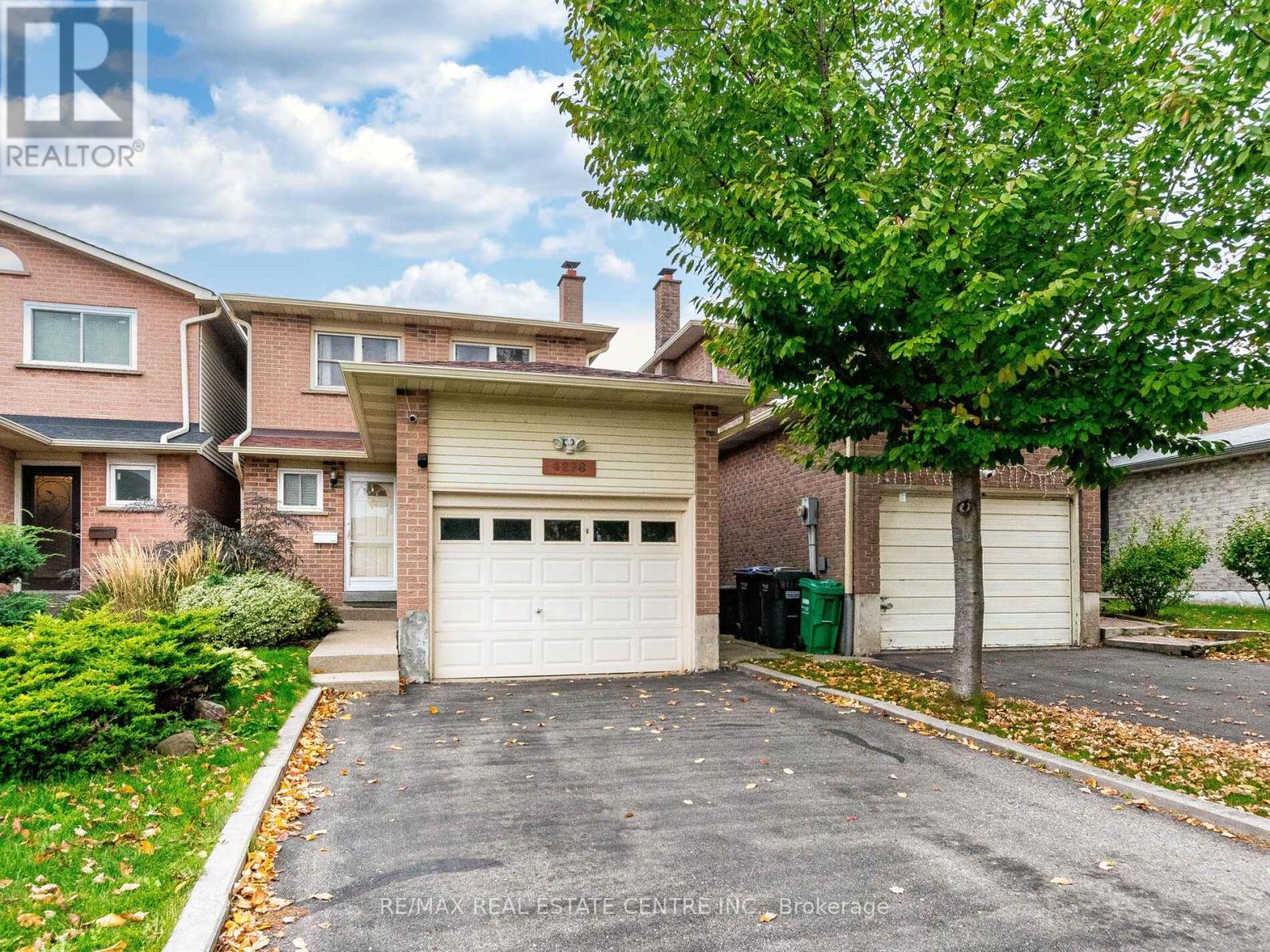- Houseful
- ON
- Mississauga City Centre
- Creditview
- 1503 4130 Parkside Village Dr

1503 4130 Parkside Village Dr
1503 4130 Parkside Village Dr
Highlights
Description
- Time on Houseful64 days
- Property typeSingle family
- Neighbourhood
- Median school Score
- Mortgage payment
Elegant, Luxurious And BRAND NEW AVIA 2 Condo 2-Bedroom & 2-Bathroom Executive Corner Suite, Perfectly Positioned In The Vibrant And Dynamic Core Of Downtown Mississauga. Gorgeous Modern Interior Space Plus Wrap Around Balcony. Southeast Exposure Brings Lots Of Heartwarming Sun. Enjoy The Breathtaking Views From 15th Floor With Peace, Quietness And Fresh Breeze. The Gourmet Kitchen Is Upgraded With Stainless Steel Appliances, Quartz Countertops, Stylish Backsplash, And An Oversized Sink. His & Hers Closets In Master Bedroom. 9' Ceilings With Floor-To-Ceiling Windows Offers Ample Natural Lighting. State-Of-The-Art Building Amenities. 24-Hour Concierge. Steps To The New LRT, Celebration Square, Square One Shopping Centre, Sheridan College, Living Arts Centre, Central Library, YMCA, Groceries, Transit Terminal/Go Bus/TTC Connection Hub, Schools, Parks, Fine Dining Restaurants And Theatres. Easy Access To Highways 401, 403, And The QEW. Approx. All utilities cost $110.00 -$130.00 a month. !!UNIT SHOWS VERY WELL!! (id:63267)
Home overview
- Cooling Central air conditioning
- Heat source Natural gas
- Heat type Forced air
- # parking spaces 1
- Has garage (y/n) Yes
- # full baths 2
- # total bathrooms 2.0
- # of above grade bedrooms 2
- Community features Pet restrictions, community centre
- Subdivision City centre
- Lot size (acres) 0.0
- Listing # W12343081
- Property sub type Single family residence
- Status Active
- Living room 3.073m X 3.073m
Level: Main - Kitchen 3.048m X 3.073m
Level: Main - Primary bedroom 3.048m X 3.048m
Level: Main - 2nd bedroom 2.743m X 2.743m
Level: Main
- Listing source url Https://www.realtor.ca/real-estate/28730123/1503-4130-parkside-village-drive-mississauga-city-centre-city-centre
- Listing type identifier Idx

$-827
/ Month












