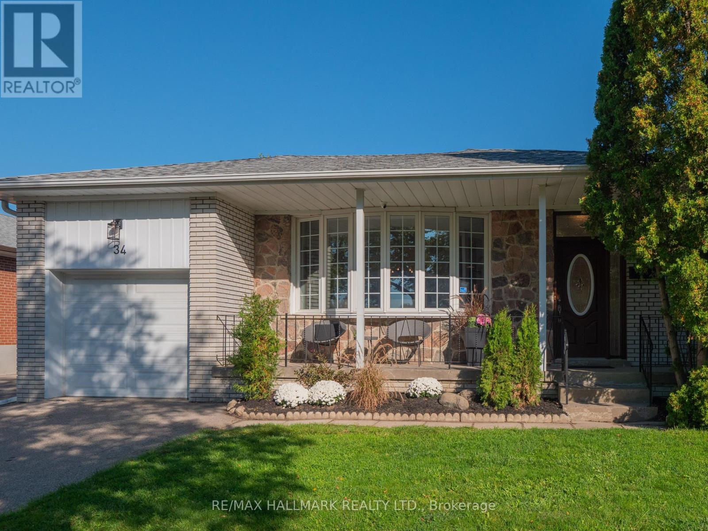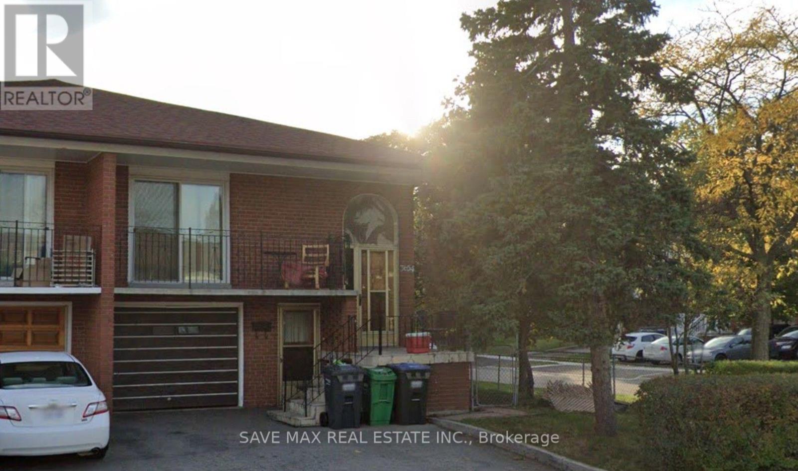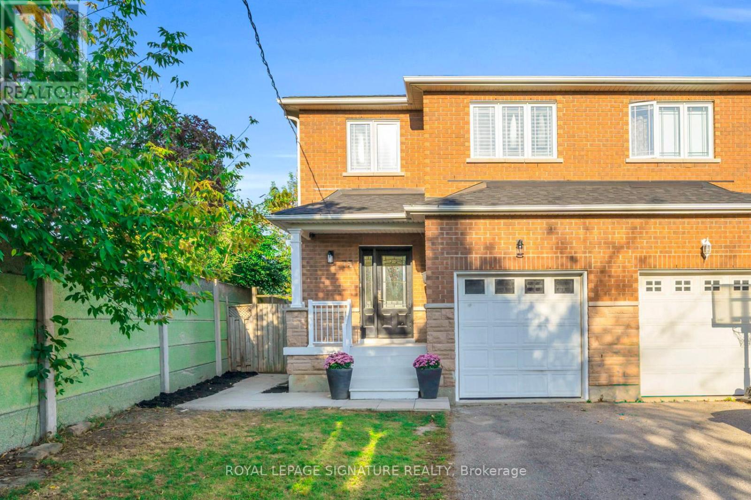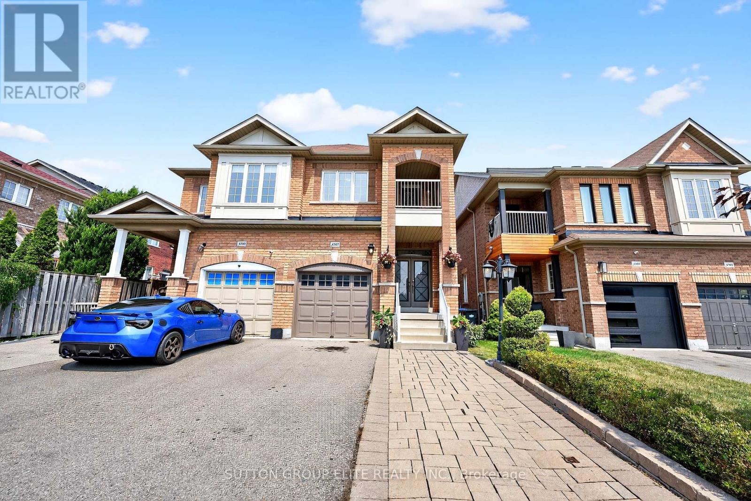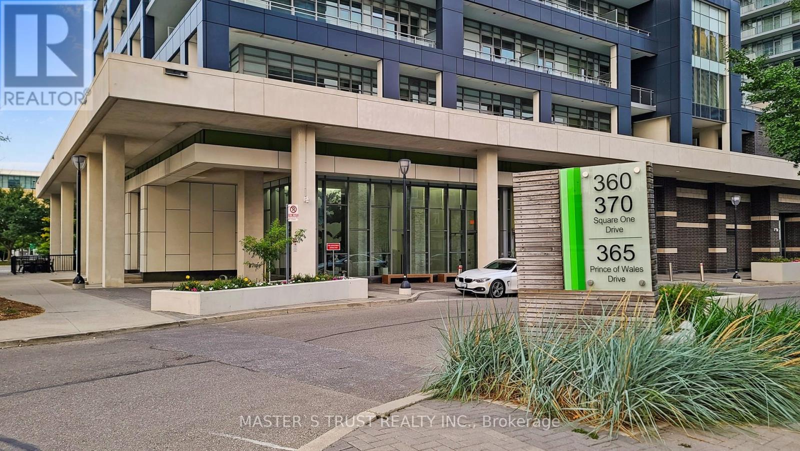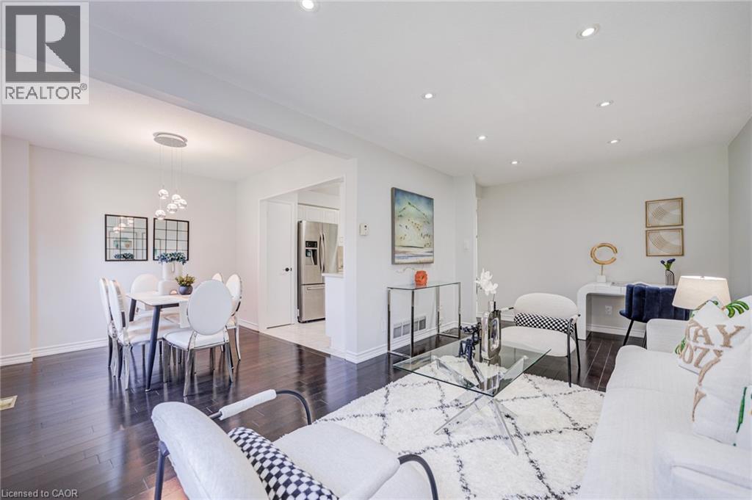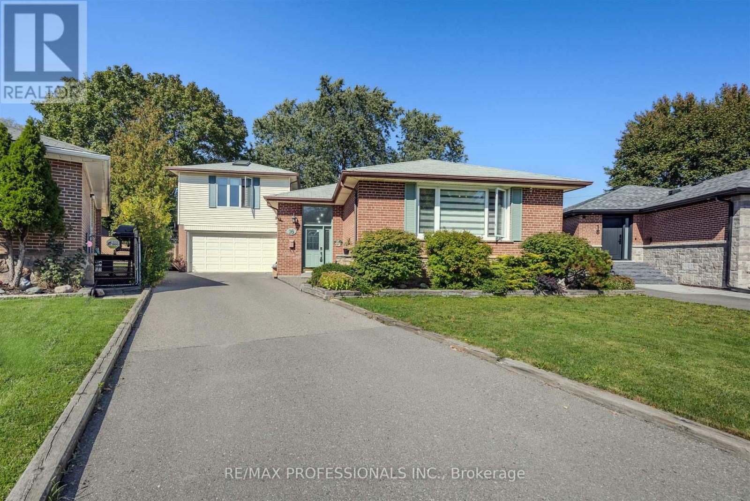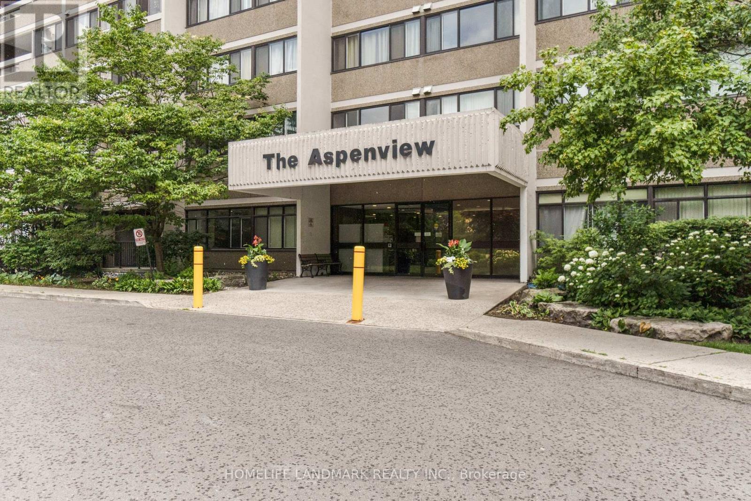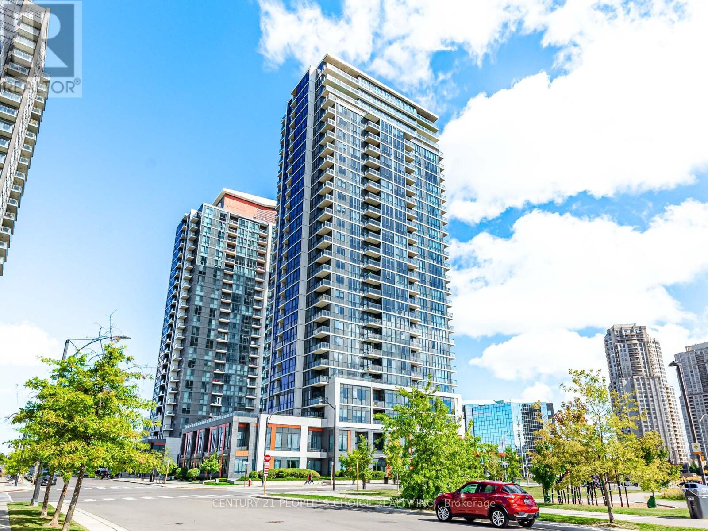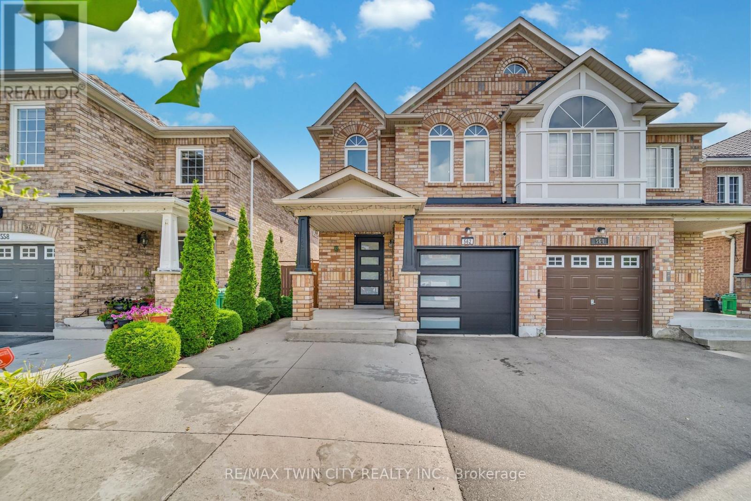- Houseful
- ON
- Mississauga
- Rathwood
- 4161 Claypine Rise
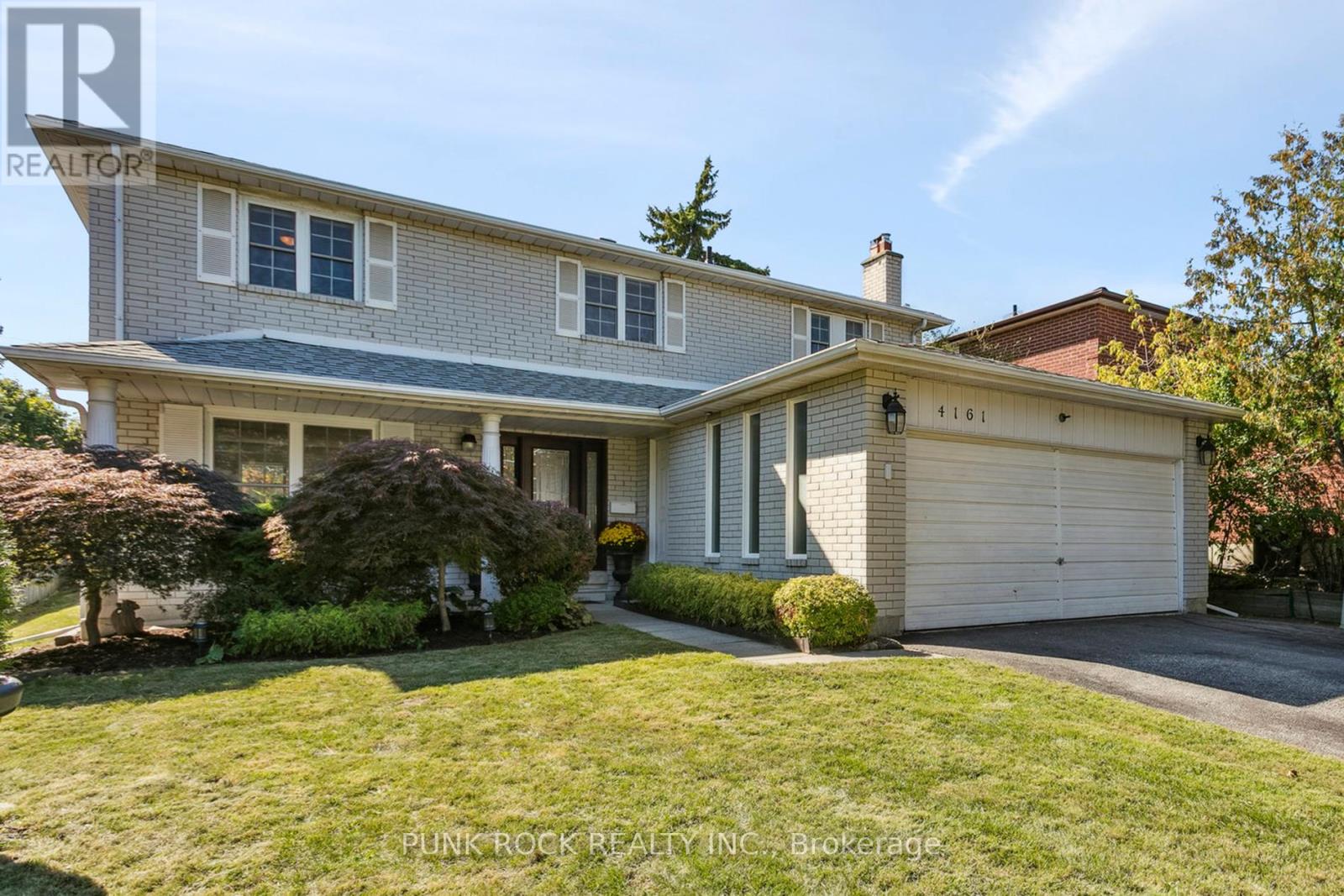
Highlights
Description
- Time on Housefulnew 1 hour
- Property typeSingle family
- Neighbourhood
- Median school Score
- Mortgage payment
This bright and spacious family home is located on a quiet crescent in highly desired Rockwood Village. The functional main floor layout offers excellent entertaining flow with an L-shaped living / dining room, an eat-in kitchen with walk-out to the beautifully landscaped pool-sized yard, a cozy family room with gas fireplace, and a two-piece washroom. Upstairs there is a four-piece washroom and four large bedrooms, including a primary bedroom complete with two-piece ensuite and walk-in closet. The fully finished basement features a recreation room, office, laundry room, workshop, and three-piece washroom. Fantastic location close to all amenities, including highly rated schools, shopping, parks, trails, and public transit. Close to a multitude of highways (403, 401, 427 and QEW) for an easy commute, just 20 minutes to downtown Toronto.This clean, solid, move-in ready home has been lovingly maintained and updated by the same owner for the past 40 years. Be sure to check out the 3D and video tours! (id:63267)
Home overview
- Cooling Central air conditioning
- Heat source Natural gas
- Heat type Forced air
- Sewer/ septic Sanitary sewer
- # total stories 2
- # parking spaces 4
- Has garage (y/n) Yes
- # full baths 2
- # half baths 2
- # total bathrooms 4.0
- # of above grade bedrooms 4
- Has fireplace (y/n) Yes
- Subdivision Rathwood
- Lot size (acres) 0.0
- Listing # W12438989
- Property sub type Single family residence
- Status Active
- 3rd bedroom 3.94m X 3.38m
Level: 2nd - Primary bedroom 6.86m X 3.48m
Level: 2nd - 4th bedroom 3.38m X 2.87m
Level: 2nd - 2nd bedroom 4.04m X 2.82m
Level: 2nd - Office 5.16m X 2.74m
Level: Basement - Laundry 3.12m X 2.64m
Level: Basement - Recreational room / games room 6.78m X 3.35m
Level: Basement - Other 1.91m X 1.78m
Level: Basement - Workshop 4.01m X 3.99m
Level: Basement - Dining room 3.45m X 2.79m
Level: Ground - Family room 3.94m X 3.53m
Level: Ground - Foyer 2.84m X 2.36m
Level: Ground - Living room 6.96m X 3.45m
Level: Ground - Kitchen 4.8m X 2.79m
Level: Ground
- Listing source url Https://www.realtor.ca/real-estate/28939119/4161-claypine-rise-mississauga-rathwood-rathwood
- Listing type identifier Idx

$-3,867
/ Month

