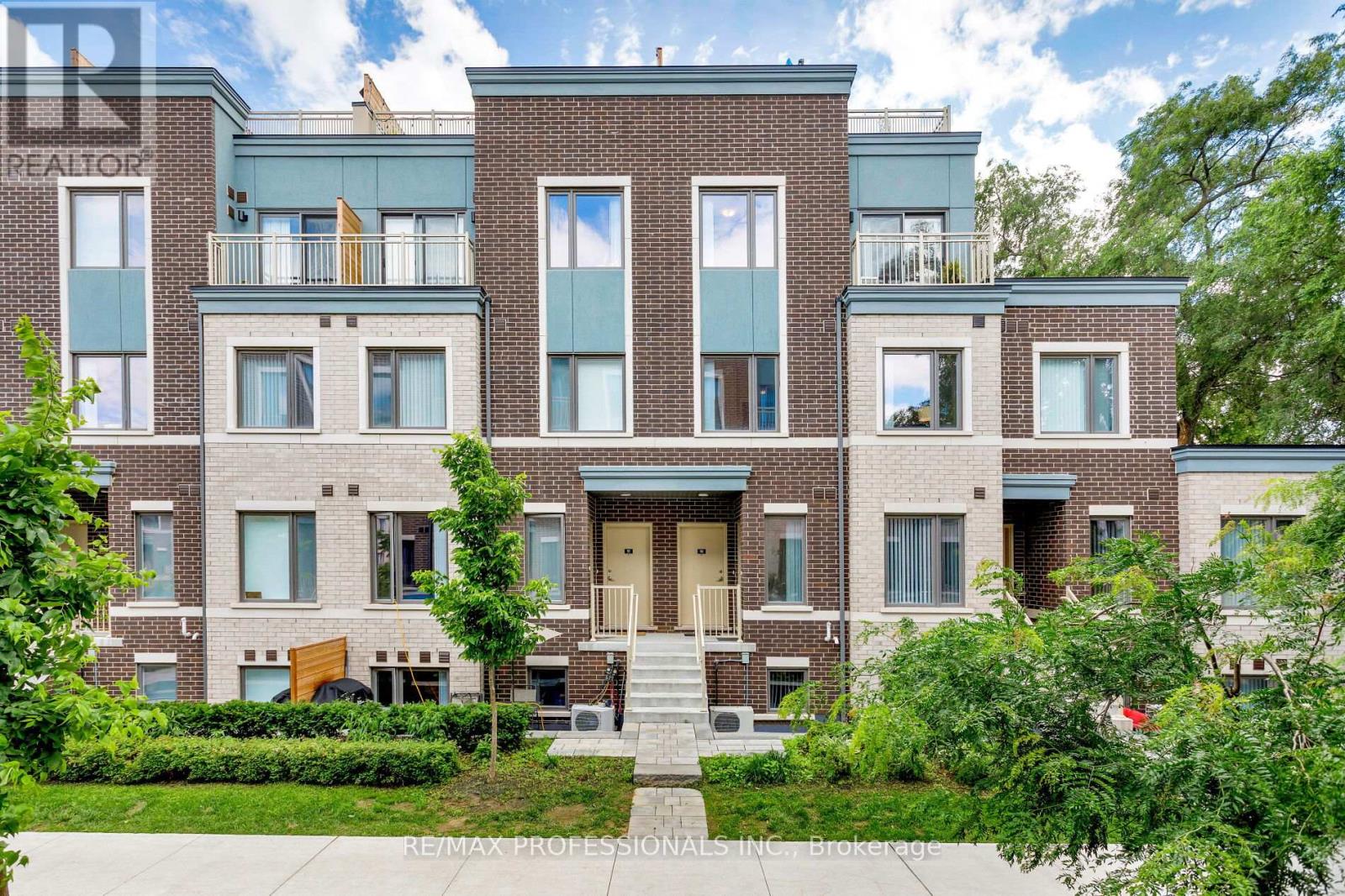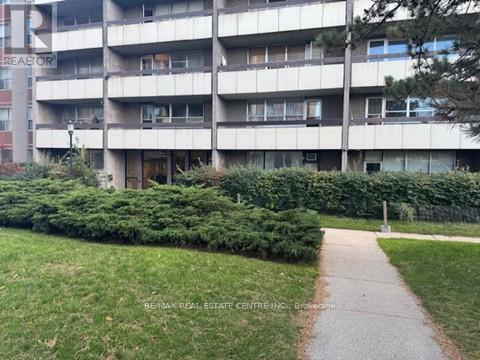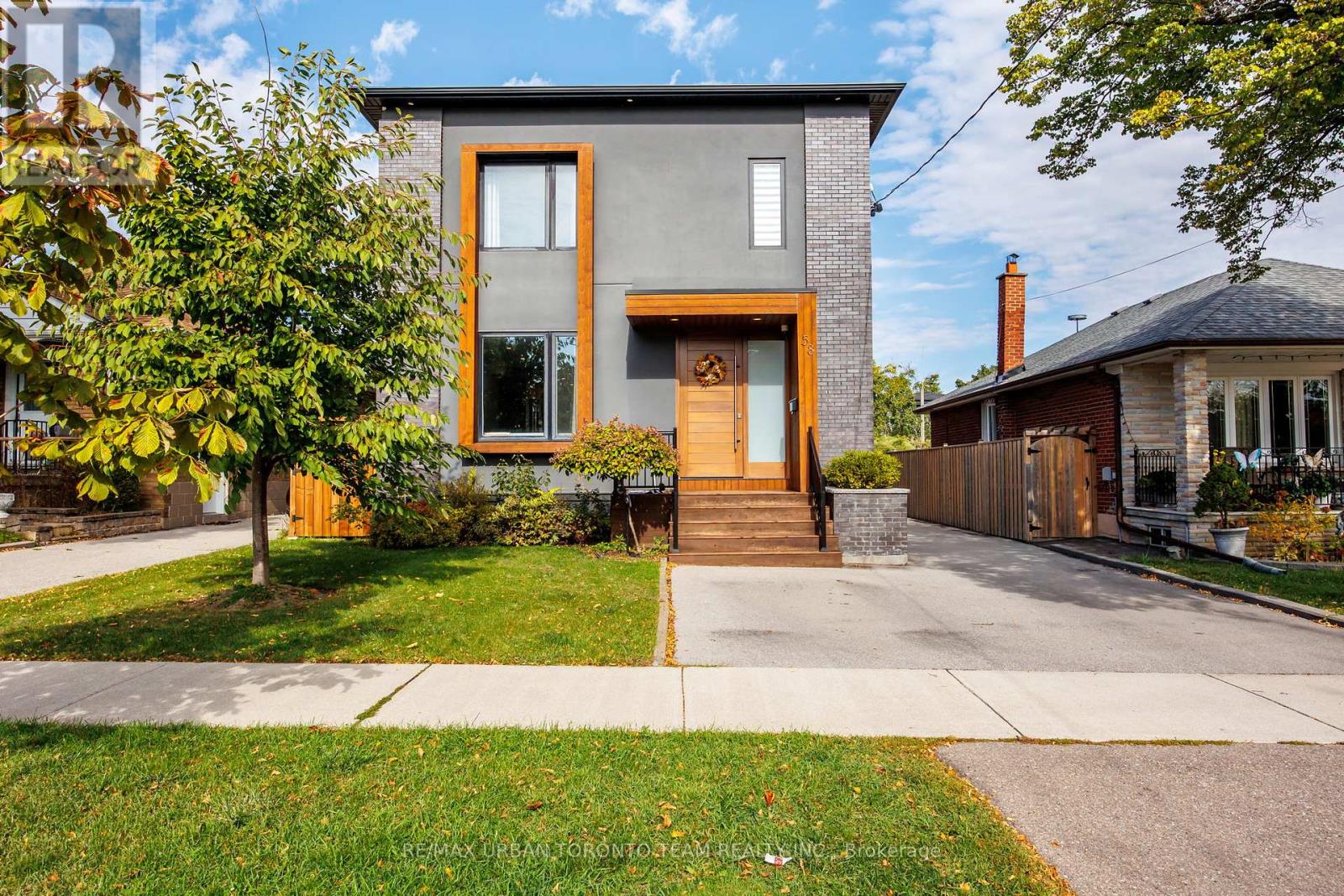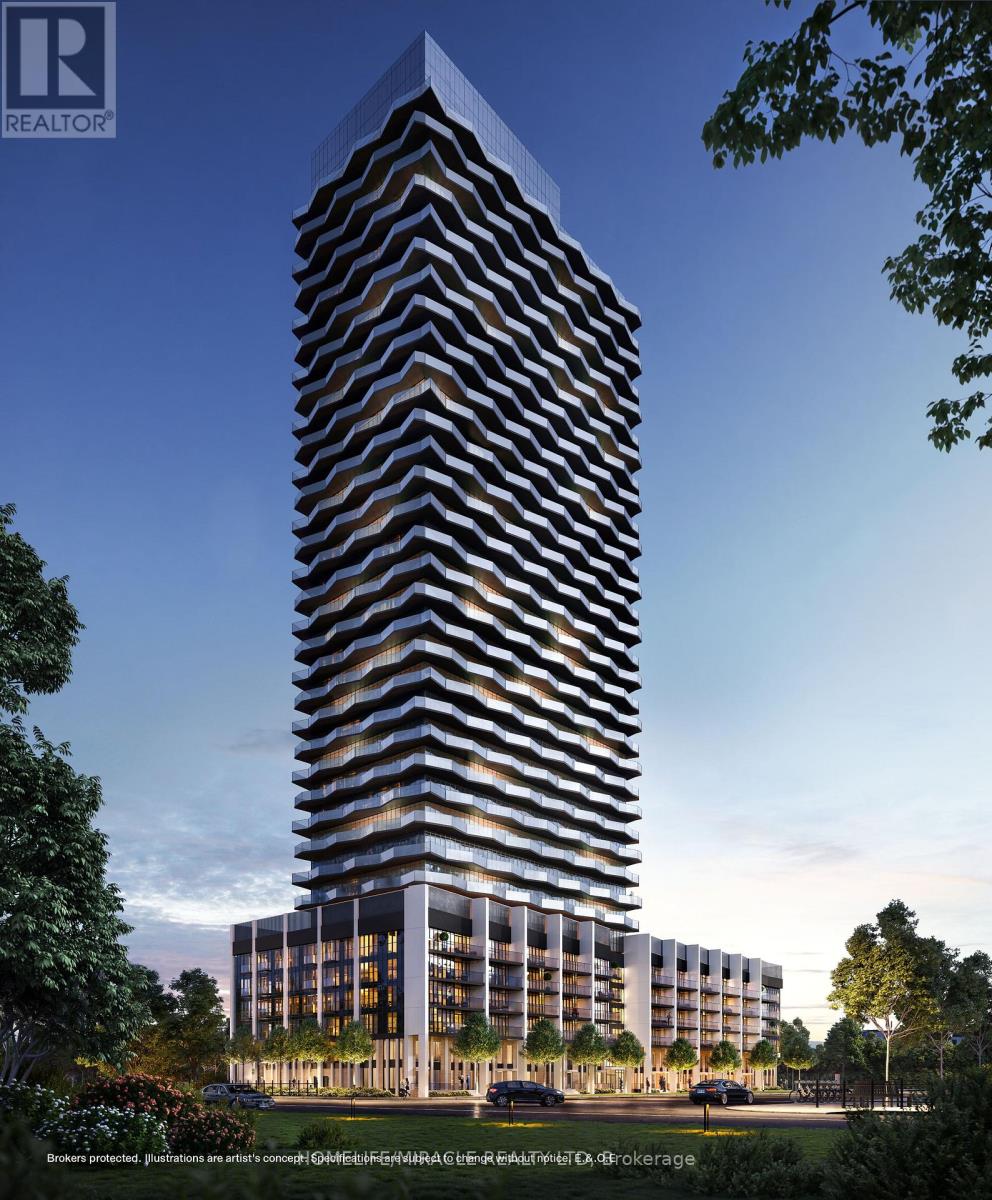- Houseful
- ON
- Mississauga
- Rathwood
- 4161 Garrowhill Trail
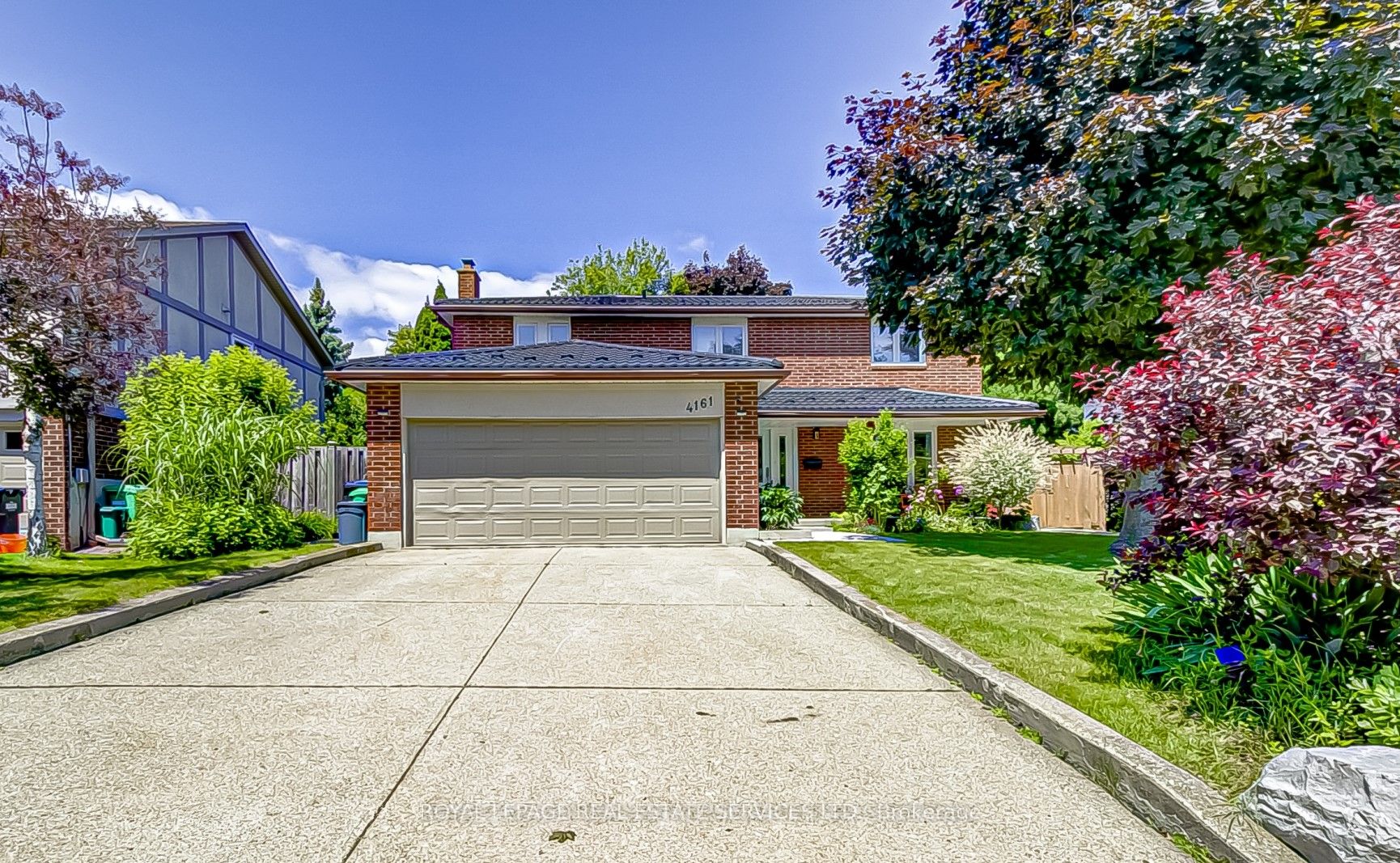
4161 Garrowhill Trail
4161 Garrowhill Trail
Highlights
Description
- Home value ($/Sqft)$744/Sqft
- Time on Houseful494 days
- Property typeDetached
- Style2-storey
- Neighbourhood
- CommunityRathwood
- Median school Score
- Lot size6,077 Sqft
- Garage spaces2
- Mortgage payment
ROCKWOOD VILLAGE! Step into this meticulously maintained home, ideally situated near Trail and Garnet Wood Park, offering a peaceful retreat in a tranquil neighborhood. Delight in the beauty of the landscaped backyard, complete with a private hot tub for ultimate relaxation and fenced yards ensuring privacy. Inside, the spacious kitchen with its open concept design is a chef's delight, while oversized bedrooms provide ample space for rest and relaxation. Downstairs, the finished basement presents a full apartment with a LEGAL ENTRANCE added in 2020, offering the potential for rental income to offset mortgage costs. Enjoy the added peace of mind with a metal roof installed in 2019, boasting a 50-year lifespan, and a water back valve installed in 2021 with permits, ensuring both longevity and safety for your home. Minutes to Transit, High Ranking School (incl French Immersion), Parks, Trail and Shops.
Home overview
- Cooling Central air
- Heat source Gas
- Heat type Forced air
- Sewer/ septic Sewers
- Construction materials Brick
- # garage spaces 2
- # parking spaces 6
- Drive Pvt double
- Garage features Attached
- Has basement (y/n) Yes
- # full baths 4
- # total bathrooms 4.0
- # of above grade bedrooms 6
- # of below grade bedrooms 2
- # of rooms 18
- Family room available Yes
- Community Rathwood
- Community features Fenced yard,park,public transit,rec centre,school,wooded/treed
- Area Peel
- Water source Municipal
- Exposure E
- Lot desc 63.92 ft
- Lot size units Feet
- Approx lot size (range) 0 - 0.5
- Approx age 31 - 50
- Approx square feet (range) 2000.0.minimum - 2000.0.maximum
- Basement information Apartment, sep entrance
- Mls® # W8437264
- Property sub type Single family residence
- Status Active
- Virtual tour
- Tax year 2024
- Kitchen Ceramic Floor: 8.38m X 2.72m
Level: Main - Hardwood Floor: 5.03m X 3.51m
Level: 2nd - Type 1 washroom Numpcs 2
Level: Main - Type 2 washroom Numpcs 4
Level: 2nd
- Listing type identifier Idx

$-4,467
/ Month



