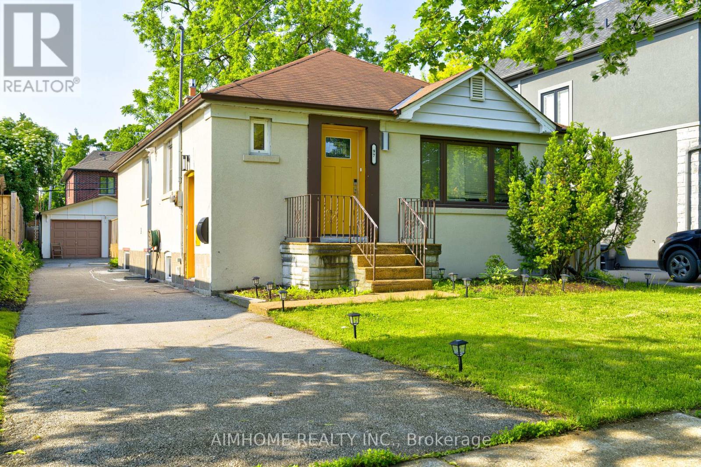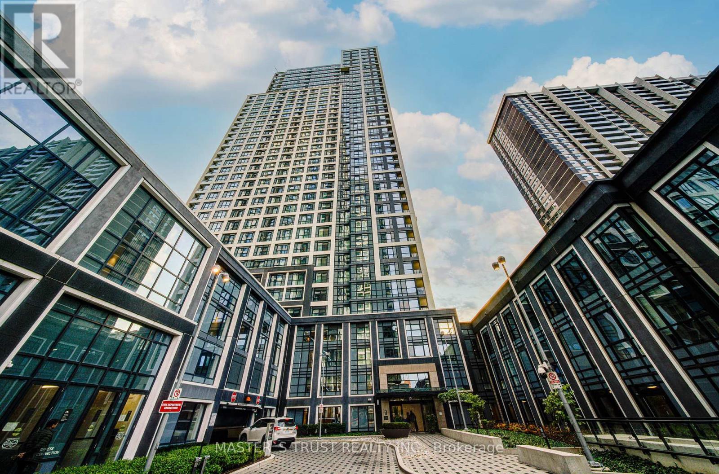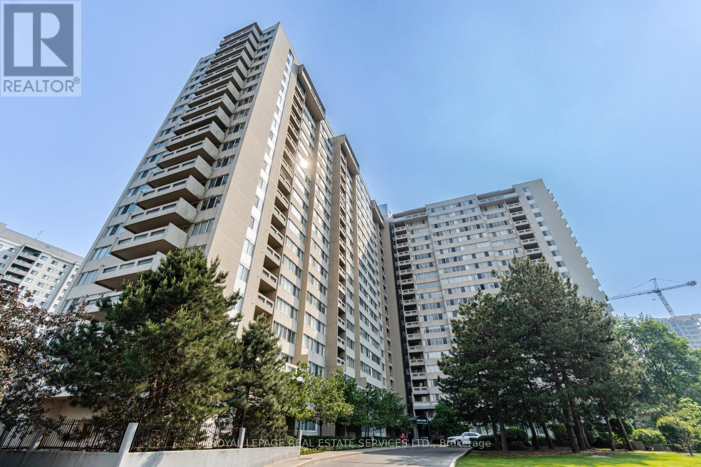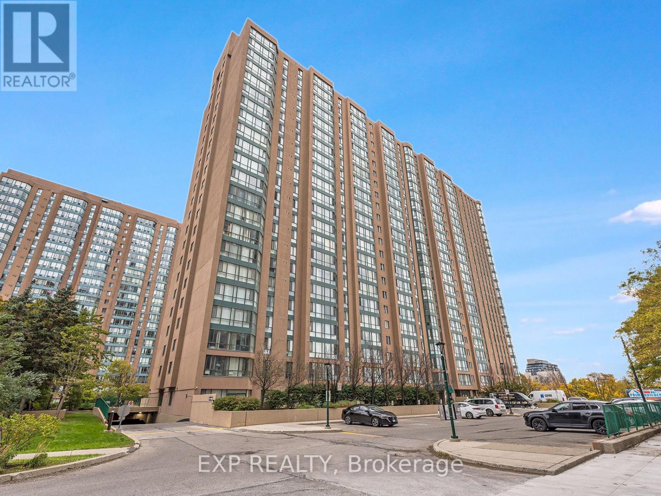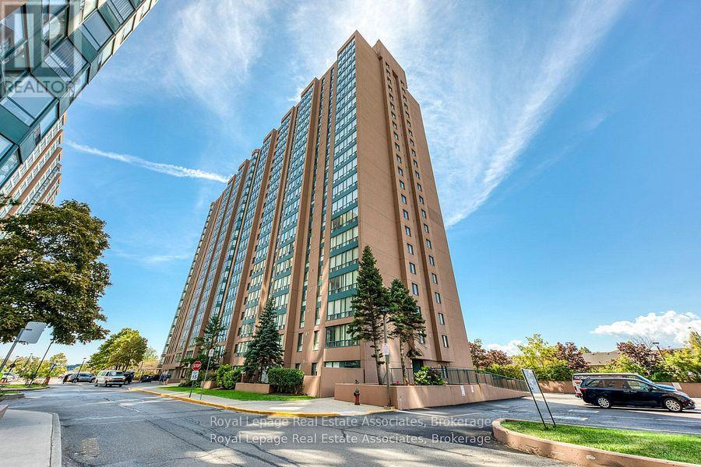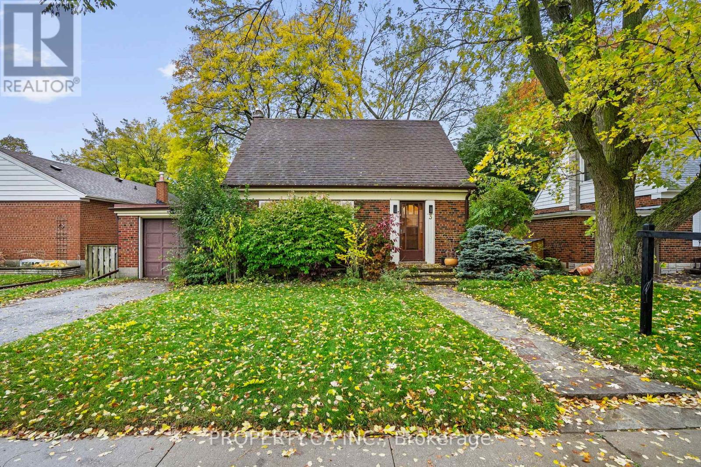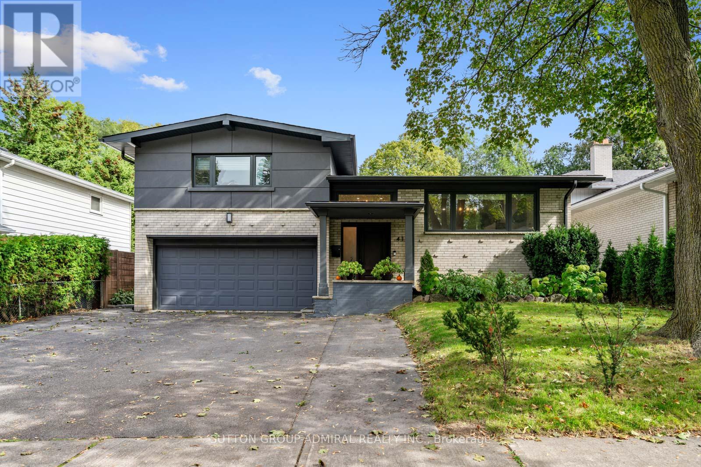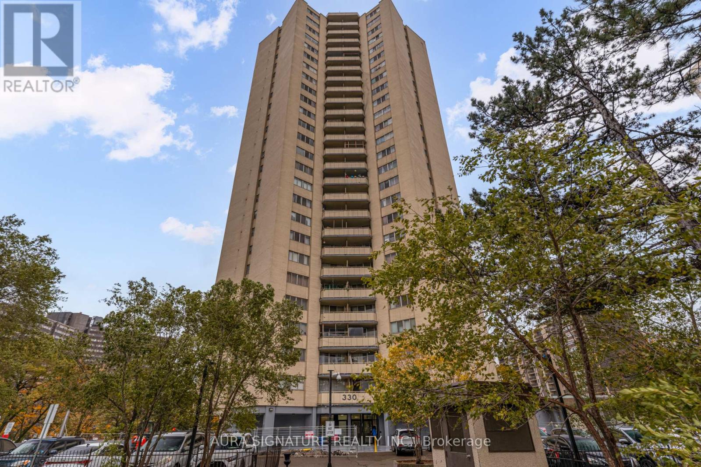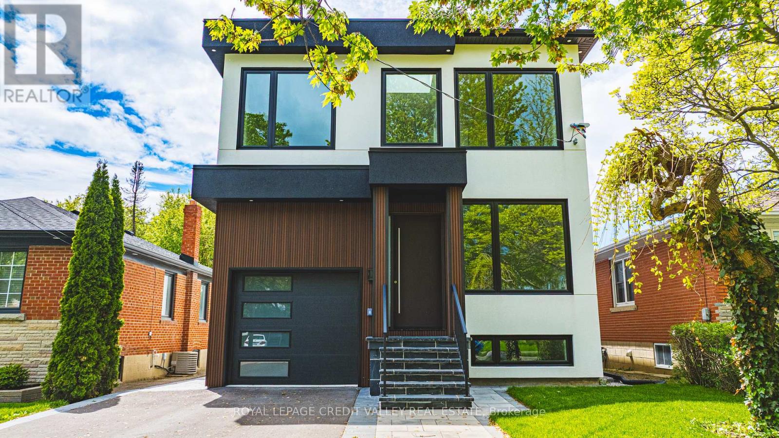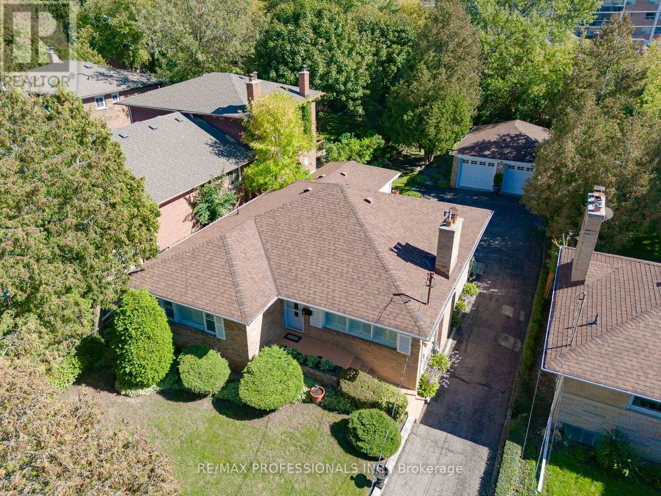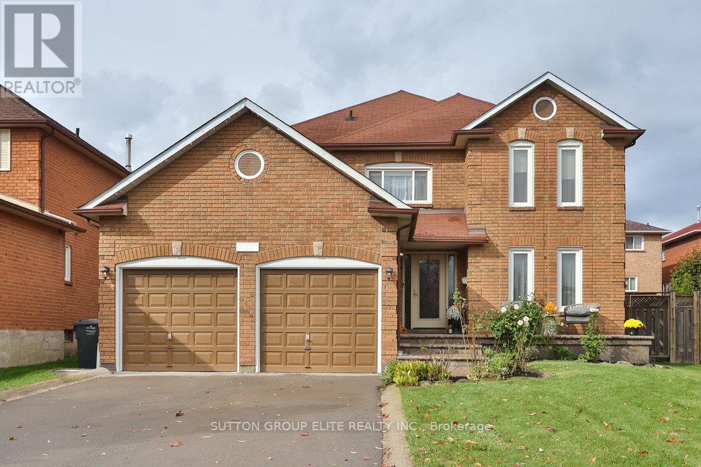- Houseful
- ON
- Mississauga
- Rathwood
- 4178 Garnetwood Chase
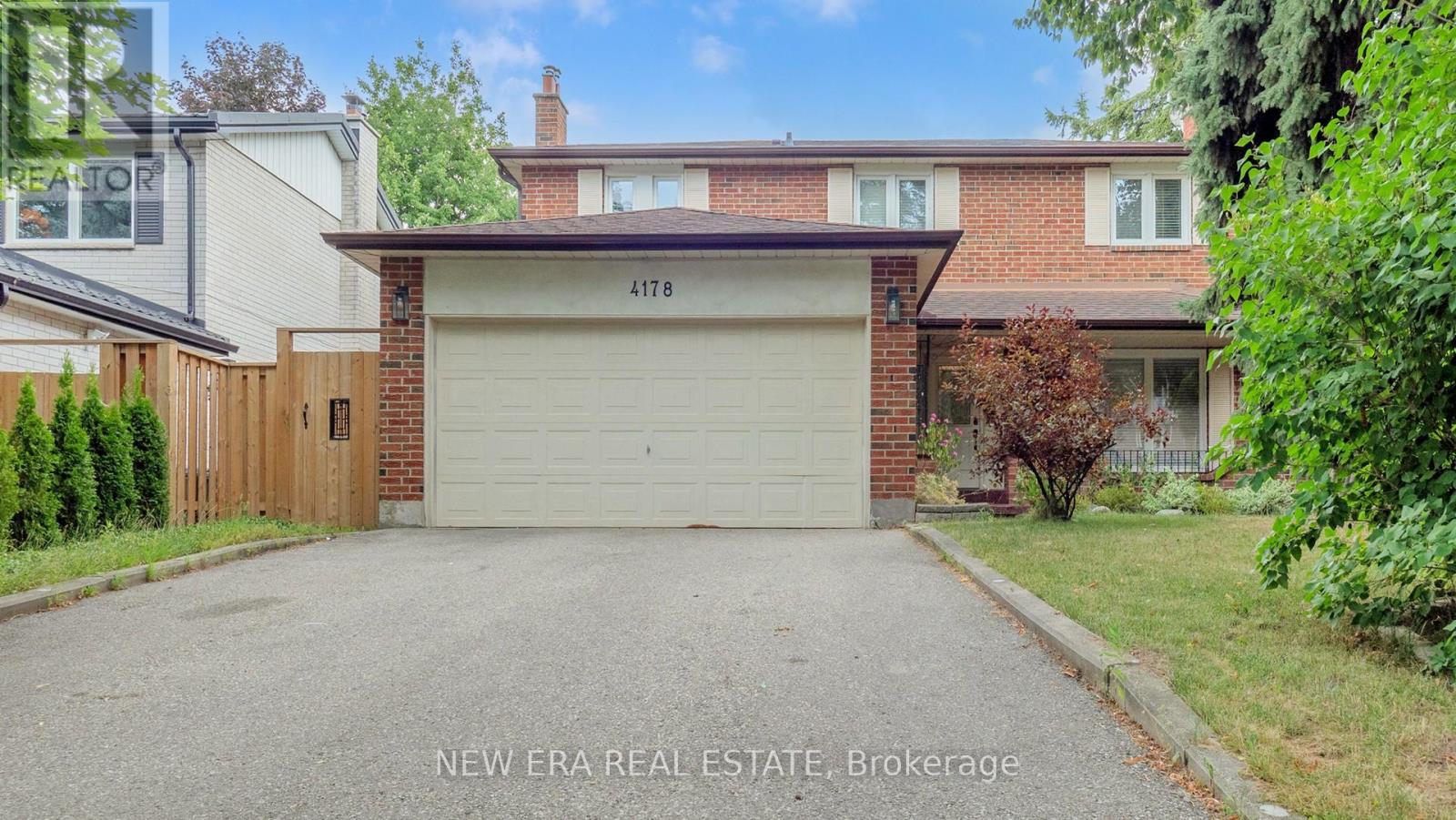
Highlights
Description
- Time on Houseful47 days
- Property typeSingle family
- Neighbourhood
- Median school Score
- Mortgage payment
Experience comfortable and refined suburban living at 4178 Garnetwood Chase, nestled in Rockwood Village /Rathwood, one of Mississaugas most sought-after family neighbourhoods. This exquisite 4-bedroom (plus finished basement) residence welcomes you with a gracious, open plan ideal for entertaining formal living and generous family room flow seamlessly into a beautifully landscaped, fully fenced, and heated pool backyard, equipped with gas-BBQ hookup and lush privacy. Inside, newly painted walls and modern vinyl plank flooring on the main and second levels enhance the homes fresh allure. The principal suite features a walk-in closet and a tidy 2-piece ensuite. Three additional generous bedrooms offer plenty of room for everyone or for an office or hobby space. The fully finished basement boasts a spacious great room, separate games room, and sizeable laundry, perfect for additional living and recreation. Located in Rockwood Village, the home is surrounded by mature streets, leafy parks (Rockwood Park, GarnetwoodPark, Beechwood), shopping at Rockwood Mall, and convenient access to schools. Its minutes to Rathburn Road,Dixie, Hwy 427/401, MiWay bus routes and GO Transit, offering great commuter options. With a newer roof and furnace, this home truly shows pride of ownership throughout. Freshly painted and move-in ready, its a rare offering where modern comfort meets outdoor leisure. Book your private tour today this one wont last! (id:63267)
Home overview
- Cooling Central air conditioning
- Heat source Natural gas
- Heat type Forced air
- Has pool (y/n) Yes
- Sewer/ septic Sanitary sewer
- # total stories 2
- # parking spaces 5
- Has garage (y/n) Yes
- # full baths 2
- # half baths 2
- # total bathrooms 4.0
- # of above grade bedrooms 5
- Flooring Vinyl
- Has fireplace (y/n) Yes
- Subdivision Rathwood
- Lot size (acres) 0.0
- Listing # W12317321
- Property sub type Single family residence
- Status Active
- 2nd bedroom 4.09m X 2.79m
Level: 2nd - Primary bedroom 5m X 3.53m
Level: 2nd - 4th bedroom 3.94m X 3.43m
Level: 2nd - 3rd bedroom 3.43m X 2.87m
Level: 2nd - Great room 8.23m X 3.94m
Level: Basement - Laundry 3.61m X 2.74m
Level: Basement - 5th bedroom 6.81m X 3.35m
Level: Basement - Living room 6.91m X 3.38m
Level: Ground - Dining room 3.43m X 2.69m
Level: Ground - Family room 3.99m X 3.51m
Level: Ground - Kitchen 4.83m X 2.69m
Level: Ground
- Listing source url Https://www.realtor.ca/real-estate/28674744/4178-garnetwood-chase-mississauga-rathwood-rathwood
- Listing type identifier Idx

$-3,917
/ Month

