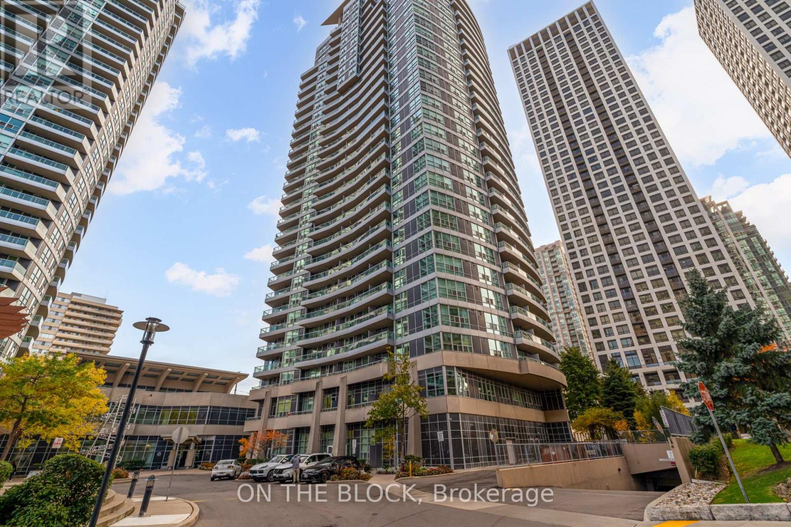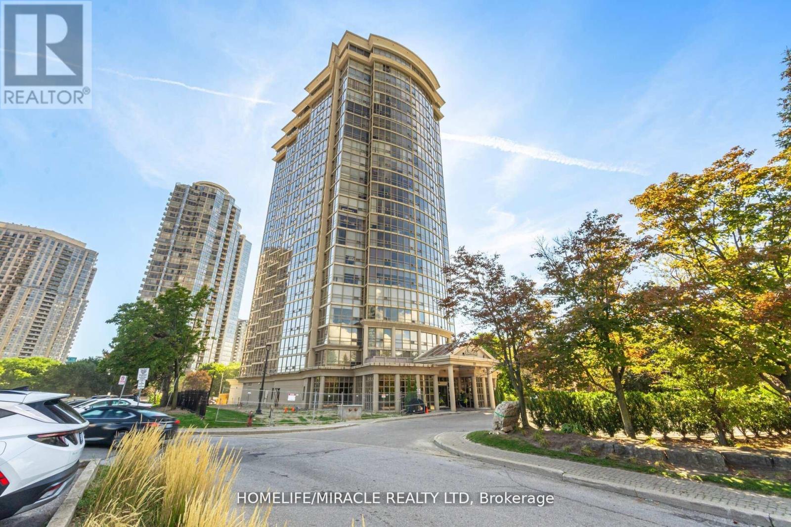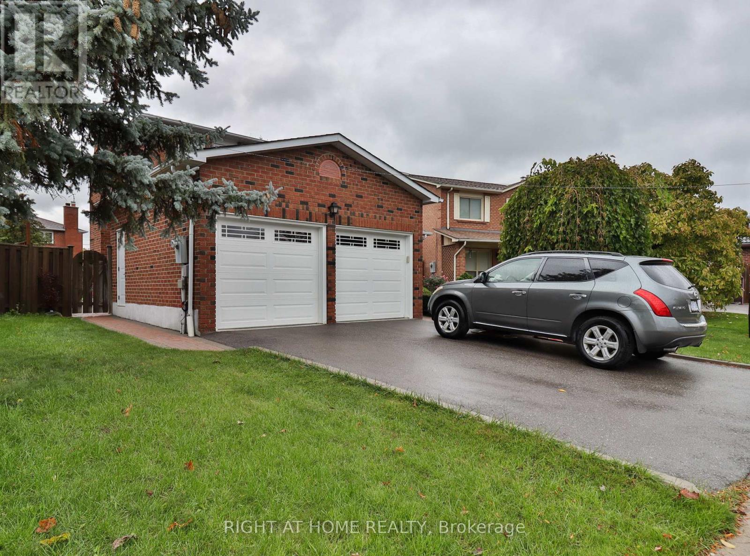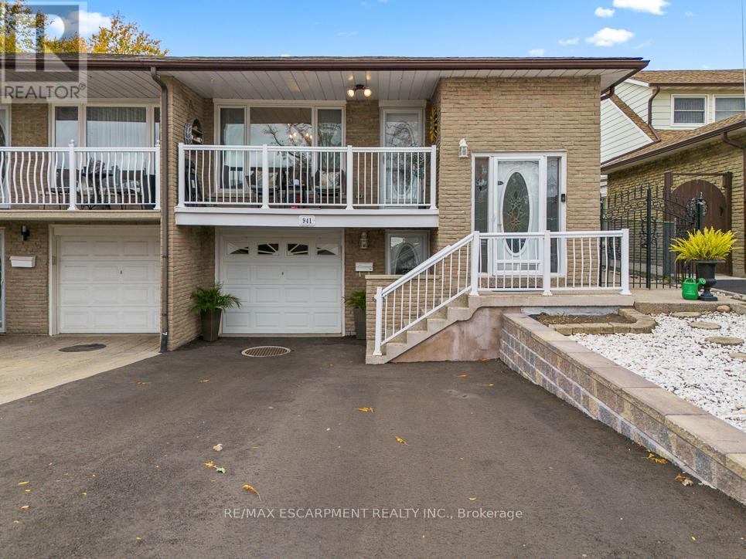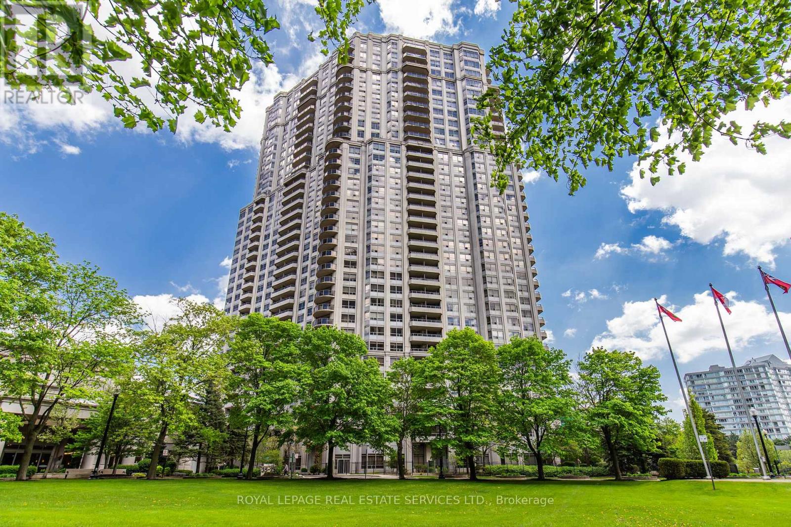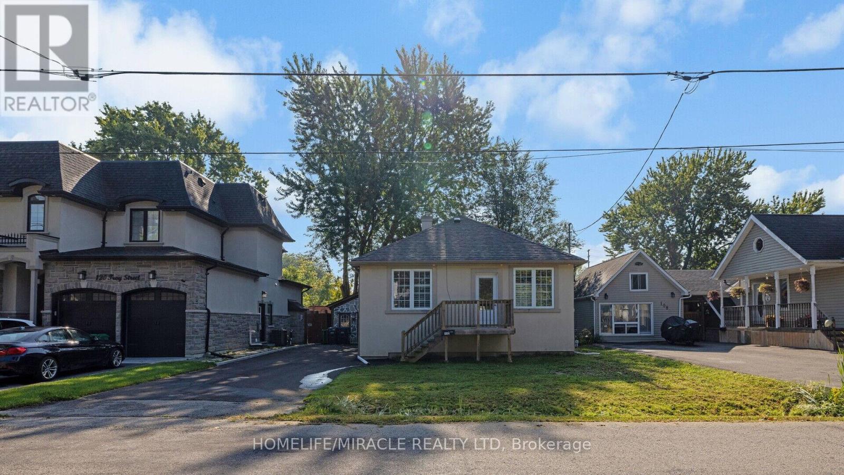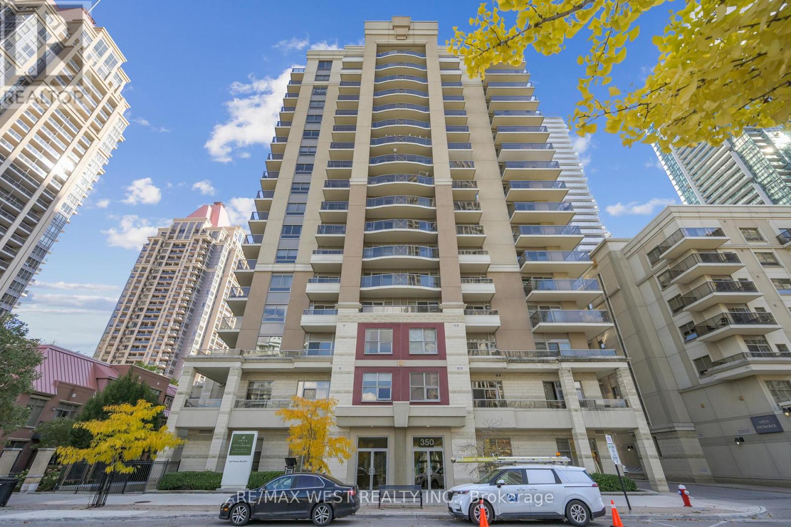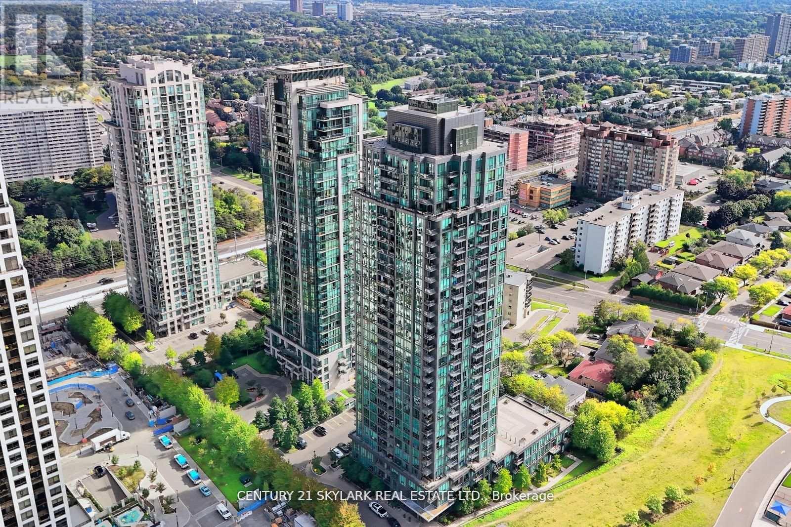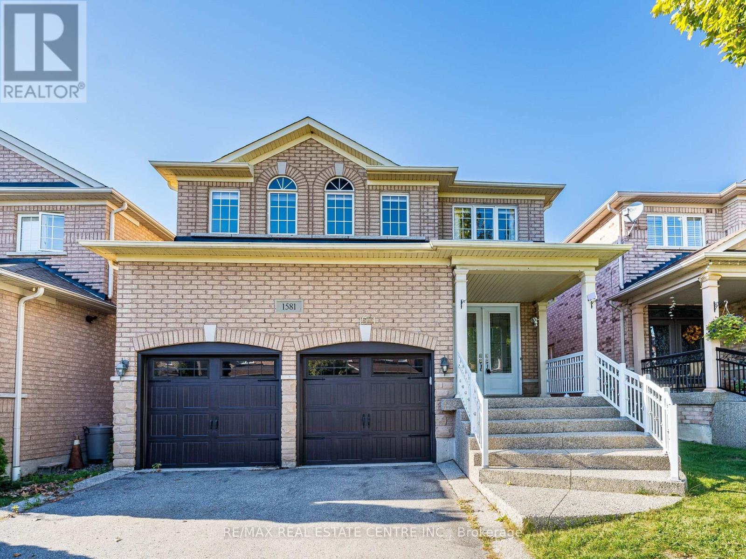- Houseful
- ON
- Mississauga
- City Centre
- 2213 4185 Shipp Dr
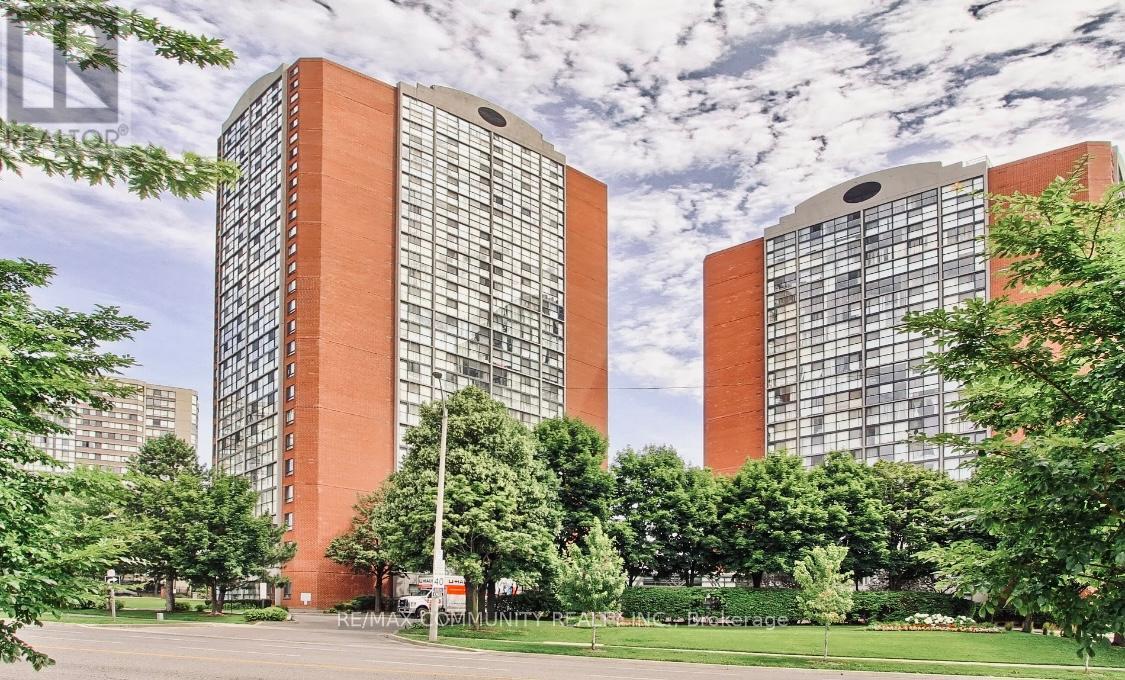
2213 4185 Shipp Dr
2213 4185 Shipp Dr
Highlights
Description
- Home value ($/Sqft)$419/Sqft
- Time on Houseful379 days
- Property typeSingle family
- Neighbourhood
- Median school Score
- Mortgage payment
Stunning Immaculate, Bright, And Fully Renovated Open Concept 2 Bedroom, 2 Bathroom Apartment. This unit is approx 1,100 Sq Ft, Steps to Square One Mall & Top Rated schools, parks, 1 Min Drive to 403,5 Min drive to Cooksville GO station & Mississauga Community Center. Combined Living And Dining With Two Generously Sized Bedrooms And Two Complete Washrooms. Access To A Wide Range Of Amenities, Including A Gym, Indoor Swimming Pool, Relaxing Sauna, Party Room And A Tennis Court. Conveniently Located At Square One, Mississauga's Vibrant City Centre, You Will Be Surrounded By An Abundance Of Shopping, Dining, And Entertainment Options. With Easy Access To Public Transportation, Major Highways, And The Airport, This Location Is Perfect For Commuters & Urban Enthusiasts Alike. **EXTRAS** Building Amenities: Concierge, Gym, Indoor Pool, Sauna, Tennis Court, Private Condo Playground, Party Room, Games Room, Visitor Parking.Utilities Are Included In The Maintenance fees (id:63267)
Home overview
- Cooling Central air conditioning
- Heat source Natural gas
- Heat type Forced air
- Has pool (y/n) Yes
- # parking spaces 1
- Has garage (y/n) Yes
- # full baths 2
- # total bathrooms 2.0
- # of above grade bedrooms 2
- Flooring Laminate
- Community features Pets allowed with restrictions
- Subdivision City centre
- Lot size (acres) 0.0
- Listing # W9397664
- Property sub type Single family residence
- Status Active
- Bathroom 3.0m X Measurements not available
Level: Flat - Foyer 3m X 2m
Level: Flat - Living room 5m X 7m
Level: Flat - Kitchen 11m X 11m
Level: Flat - 2nd bedroom 3m X 13m
Level: Flat - Bathroom 11m X 8m
Level: Flat - Dining room 4m X 9m
Level: Flat - Primary bedroom 11m X 7m
Level: Flat
- Listing source url Https://www.realtor.ca/real-estate/27546881/2213-4185-shipp-drive-mississauga-city-centre-city-centre
- Listing type identifier Idx

$-408
/ Month



