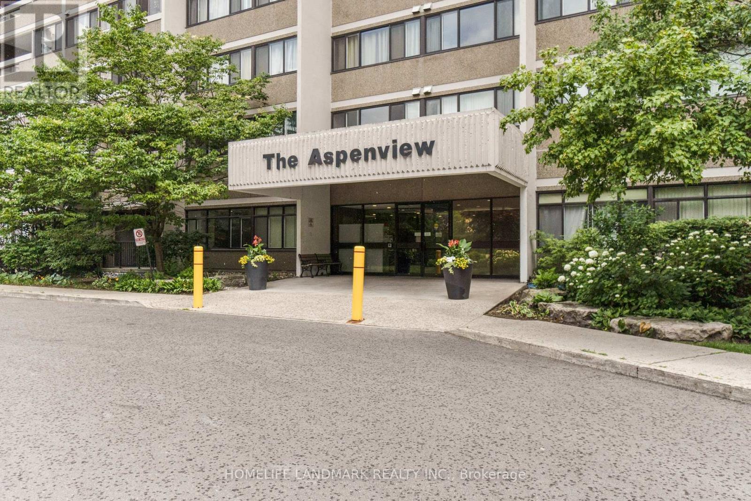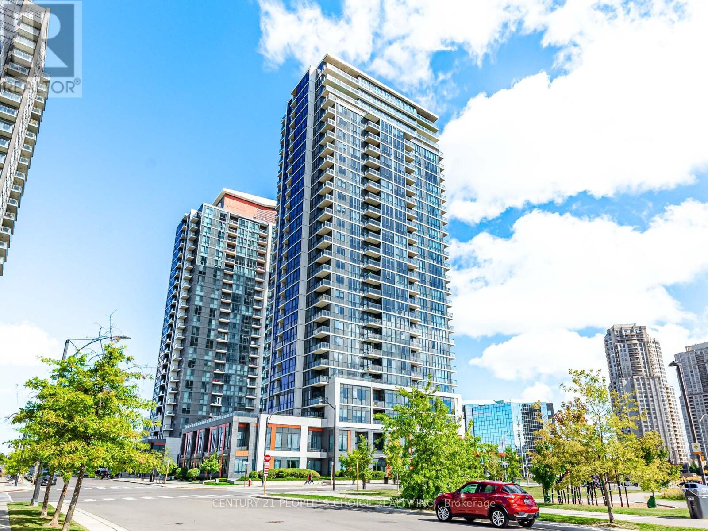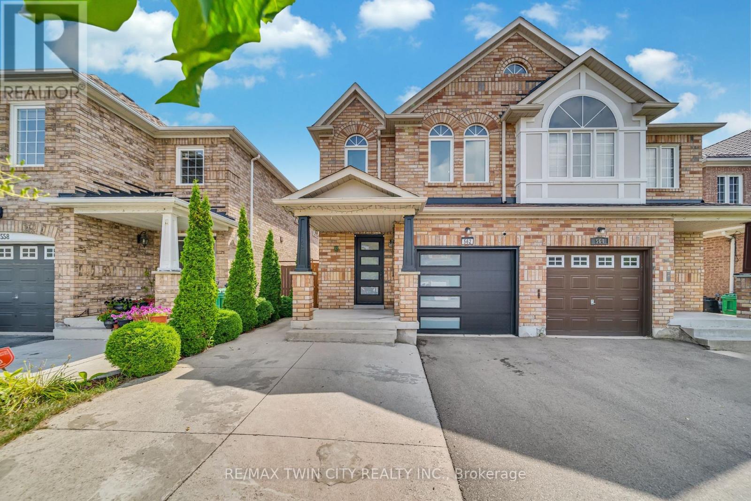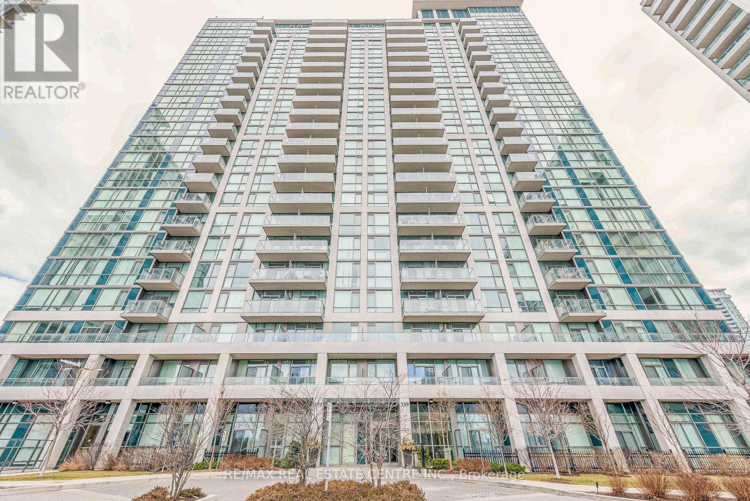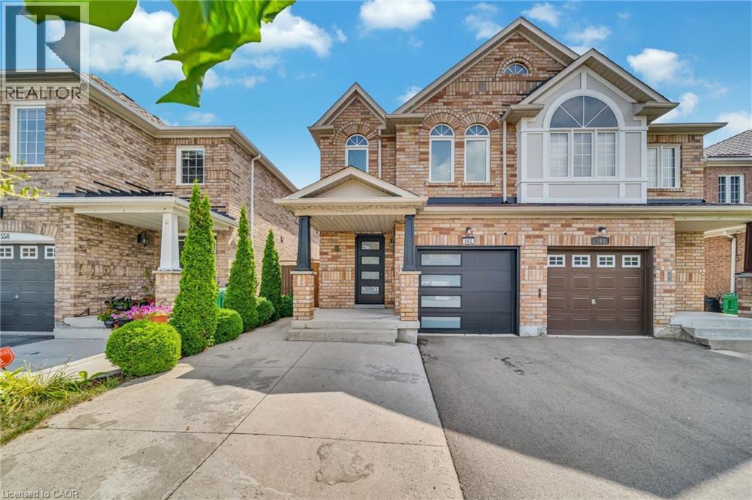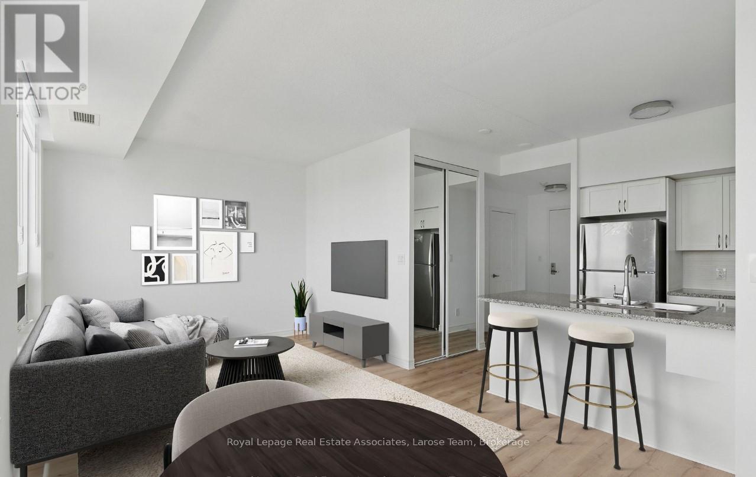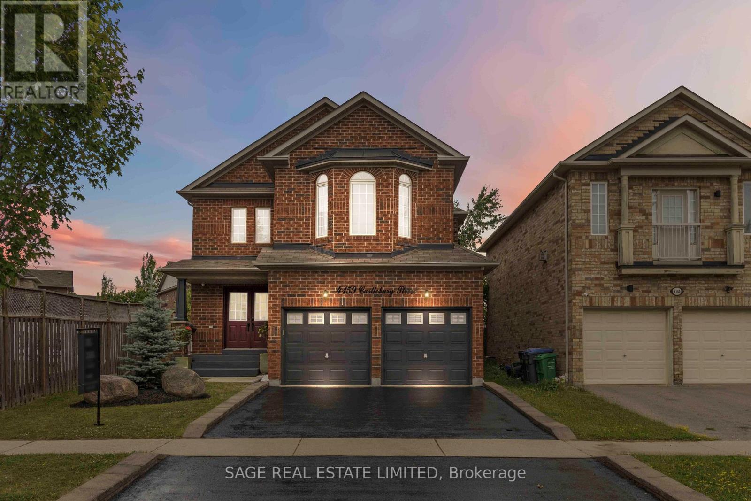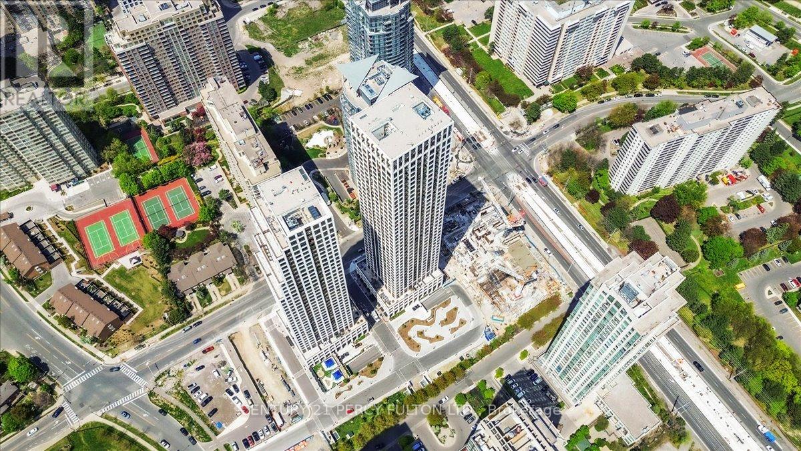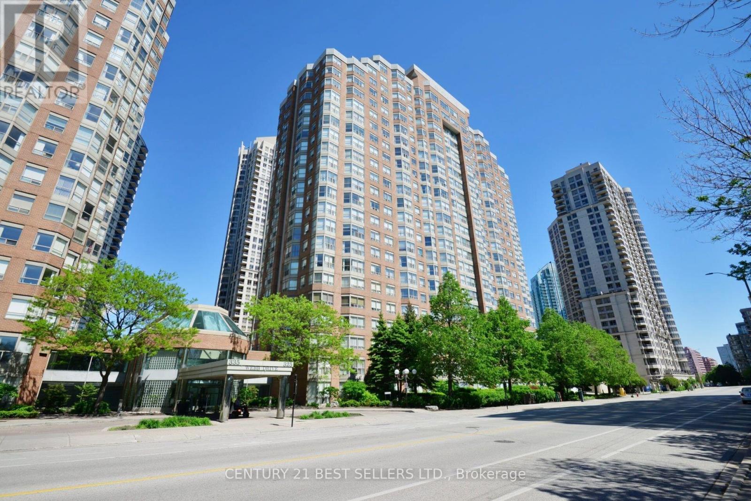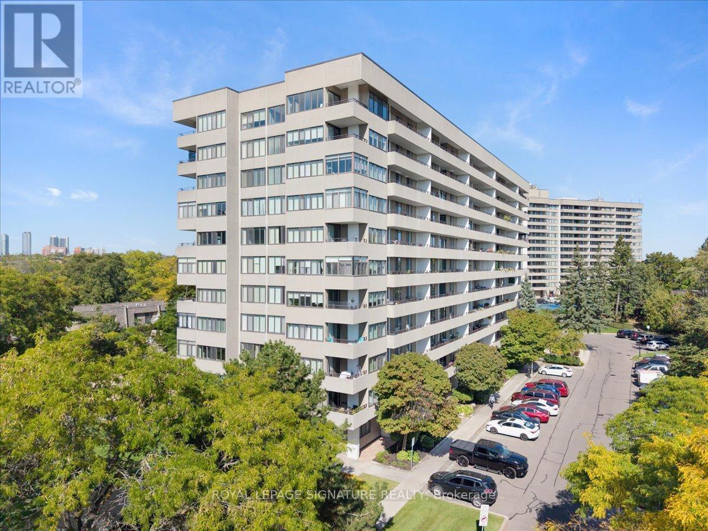- Houseful
- ON
- Mississauga
- Rathwood
- 4190 Bishopstoke Ln
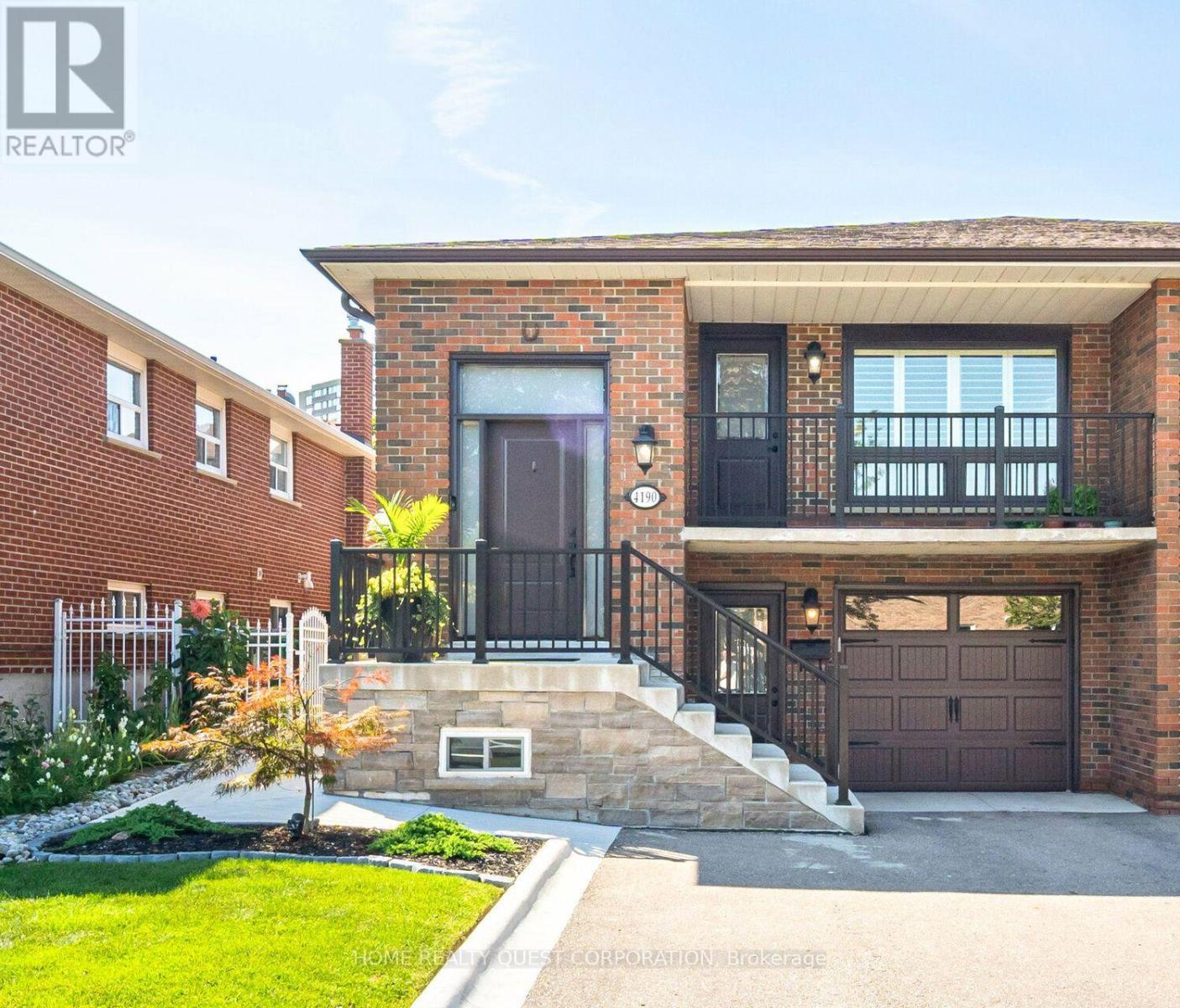
Highlights
Description
- Time on Housefulnew 6 days
- Property typeSingle family
- StyleRaised bungalow
- Neighbourhood
- Median school Score
- Mortgage payment
Step into timeless European elegance reimagined with modern flair. This fully renovated raised bungalow has been completely transformed with top-tier finishes and craftsmanship, offering the perfect balance of luxury, comfort, and everyday functionality. Nestled in Mississaugas highly sought-after Rathwood community, just minutes from Square One, City Centre, and all major amenities, this home delivers both style and convenience.The bright, open-concept main level features seamless hardwood and ceramic floors, pot lights, and oversized windows that flood the space with natural light. A chef-inspired kitchen with sleek quartz counters and premium cabinetry is designed for both everyday living and entertaining. With 3+1 spacious bedrooms and 2 spa-like bathrooms, the layout is ideal for families or multi-generational living.The fully finished lower level is a true bonus, with three separate entrances (two front, one rear) offering endless possibilities for a private in-law suite, rental income, or extended family use. Step outside to a professionally landscaped yard complete with a wraparound concrete walkway and patio, perfect for gatherings and low-maintenance living. Parking for four vehicles plus a garage ensures plenty of space.Recent upgrades including a newer roof, windows, and doors mean this home is truly move-in ready. All of this is set within a family-friendly neighbourhood, walking distance to top-rated schools, parks, shopping, and transit, with quick access to highways, the upcoming Hurontario LRT, Sheridan College, and U of T Mississauga. A rare opportunity to own a fully updated gem in one of Mississaugas most desirable communities. (id:63267)
Home overview
- Cooling Central air conditioning
- Heat source Natural gas
- Heat type Forced air
- Sewer/ septic Sanitary sewer
- # total stories 1
- # parking spaces 4
- Has garage (y/n) Yes
- # full baths 2
- # total bathrooms 2.0
- # of above grade bedrooms 4
- Flooring Hardwood, ceramic
- Has fireplace (y/n) Yes
- Subdivision Rathwood
- Lot desc Landscaped
- Lot size (acres) 0.0
- Listing # W12426021
- Property sub type Single family residence
- Status Active
- Bathroom Measurements not available
Level: Lower - Laundry Measurements not available
Level: Lower - Family room 8.5m X 3.85m
Level: Lower - 4th bedroom 3.5m X 3.1m
Level: Lower - Primary bedroom 4.4m X 3.5m
Level: Main - 3rd bedroom 3.8m X 3.5m
Level: Main - Dining room 8.06m X 3.4m
Level: Main - Living room 8.6m X 3.4m
Level: Main - 2nd bedroom 3.35m X 3.2m
Level: Main - Kitchen 4.3m X 3.4m
Level: Main
- Listing source url Https://www.realtor.ca/real-estate/28911808/4190-bishopstoke-lane-mississauga-rathwood-rathwood
- Listing type identifier Idx

$-3,464
/ Month

