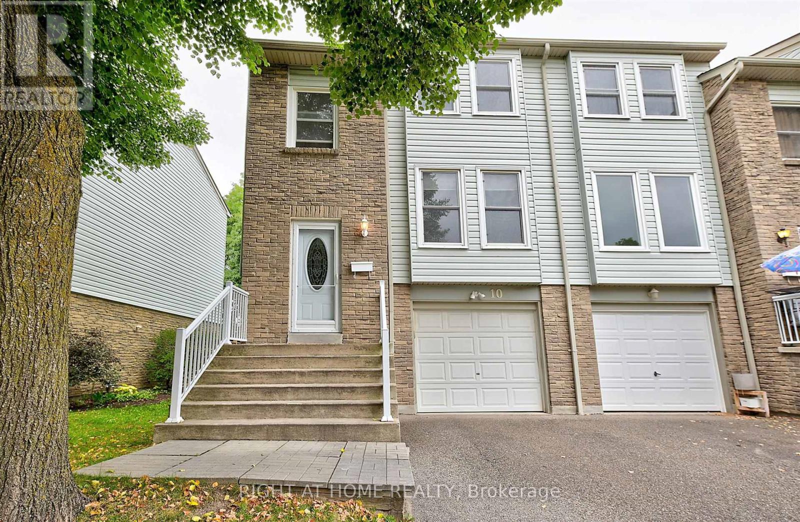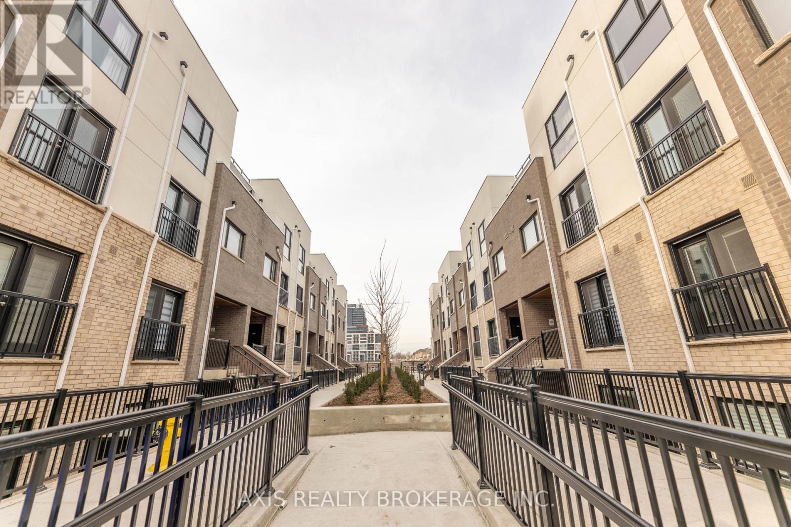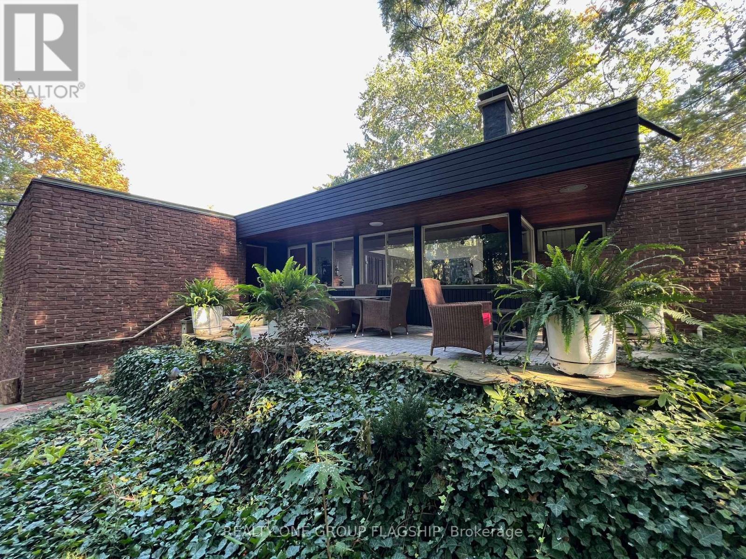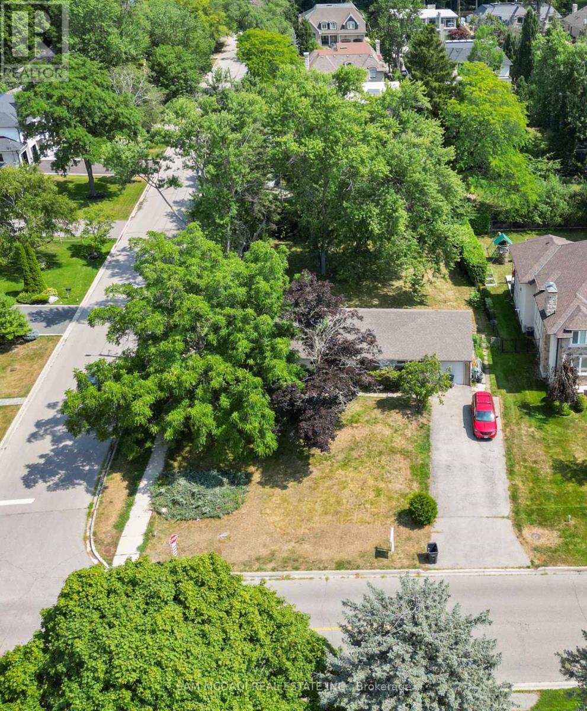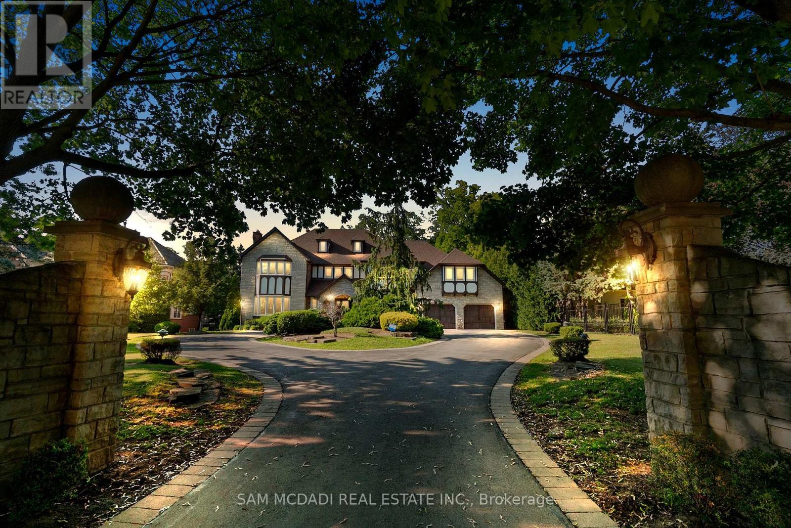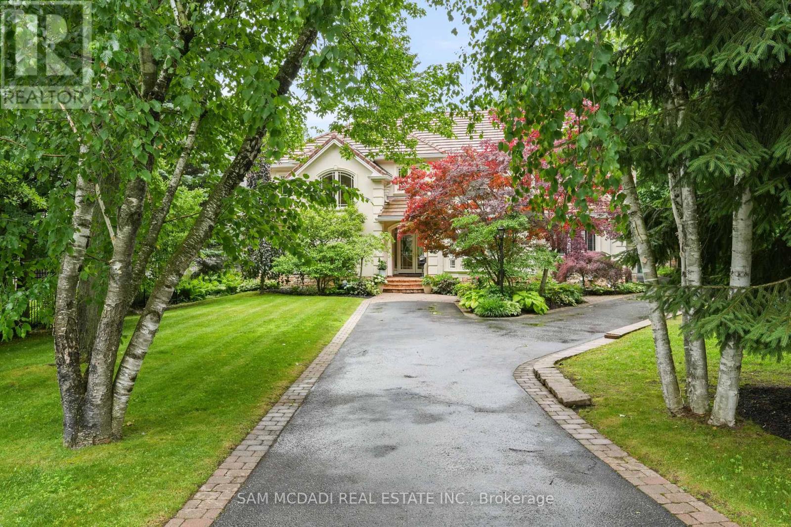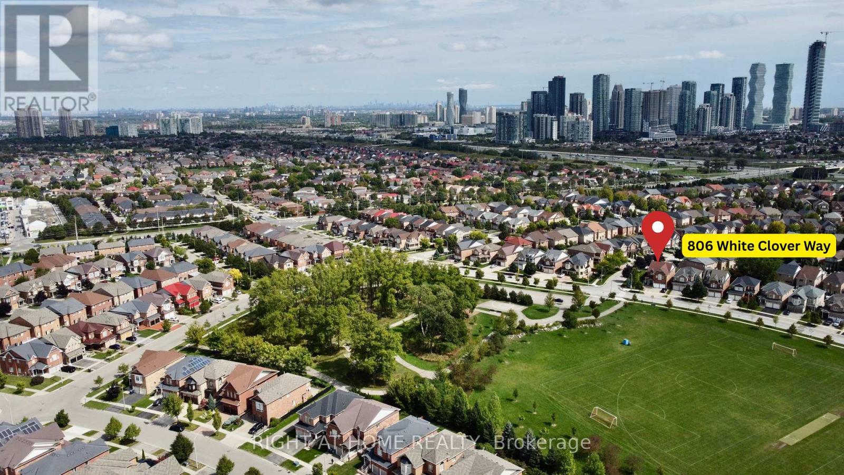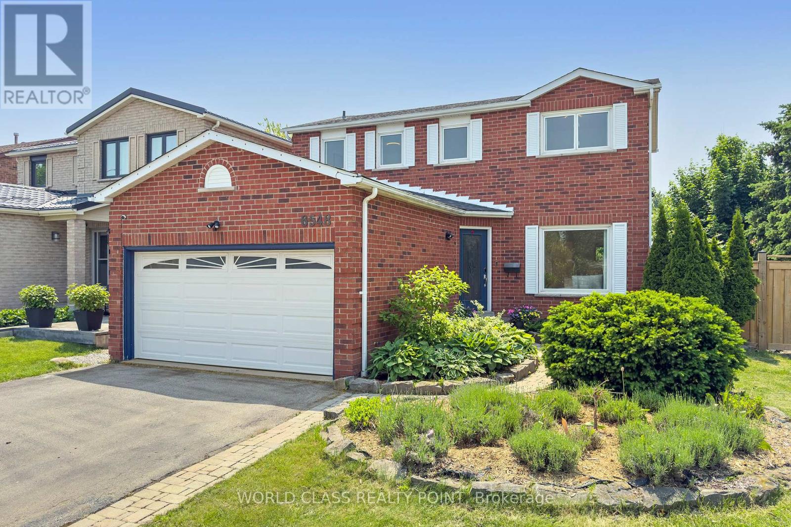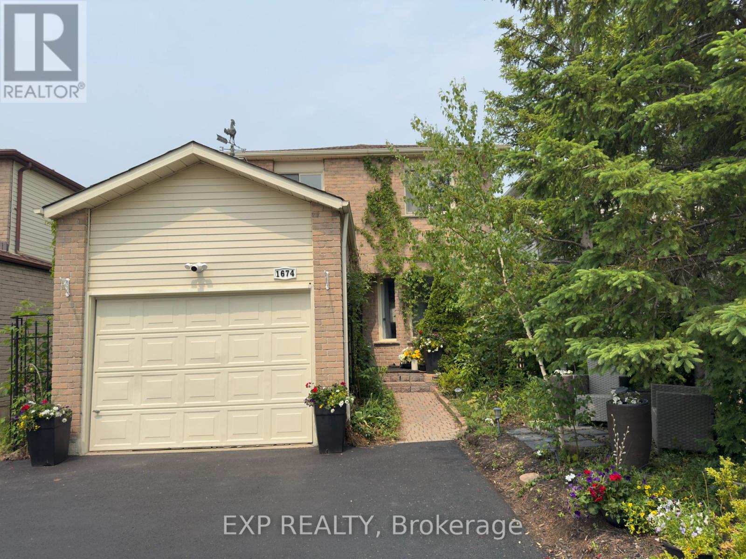- Houseful
- ON
- Mississauga
- Erin Mills
- 4196 Treetop Cres
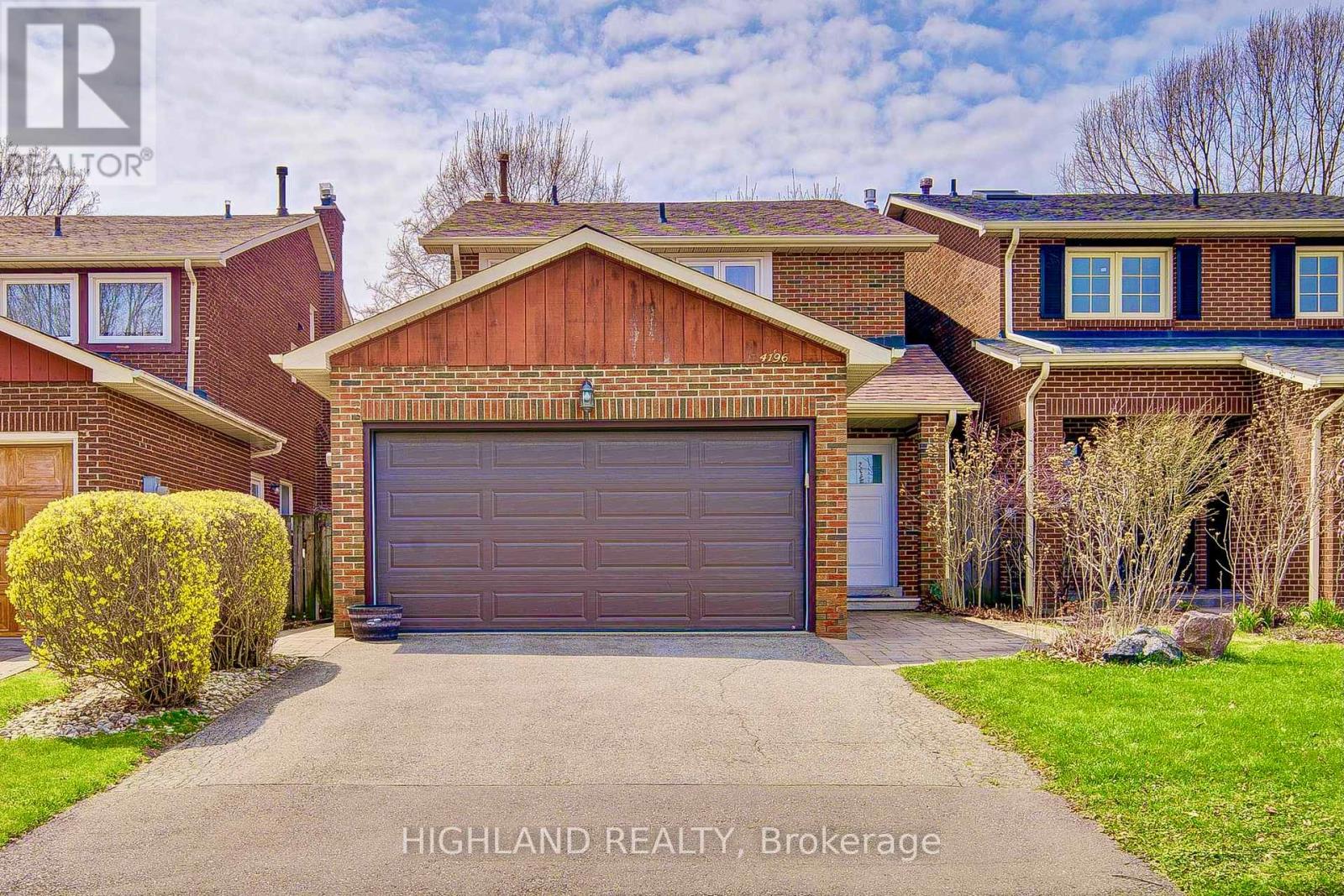
Highlights
Description
- Time on Housefulnew 21 hours
- Property typeSingle family
- Neighbourhood
- Median school Score
- Mortgage payment
Turnkey Home in Family-Friendly Erin Mills Crescent! Welcome to this beautifully maintained 3-bedroom, 3-bathroom home located in the highly sought-after Erin Mills neighborhood, just minutes from the University of Toronto Mississauga (UTM) campus. * This charming residence features freshly painted walls (2025) and a new roof (2022) for your peace of mind. Updated in 2023, the basement boasts heated floors and a built-in water filtration system for enhanced comfort and convenience. The renovation included thoughtful upgrades such as pot lights, porcelain tiles, 6-inch baseboards, crown molding, smooth ceilings, and modern slate bathroom walls. Enjoy a functional layout with a side entrance to the yard, an illuminated walkway, new landscaping. * Close to UTM Campus , top-rated schools, Erin Mills Town Centre, public transportation, and major highways. (id:63267)
Home overview
- Cooling Central air conditioning
- Heat source Natural gas
- Heat type Forced air
- Sewer/ septic Sanitary sewer
- # parking spaces 4
- Has garage (y/n) Yes
- # full baths 2
- # half baths 1
- # total bathrooms 3.0
- # of above grade bedrooms 3
- Flooring Hardwood
- Subdivision Erin mills
- Lot size (acres) 0.0
- Listing # W12380900
- Property sub type Single family residence
- Status Active
- Family room 6.25m X 3.35m
Level: Lower - Dining room 3.98m X 3.44m
Level: Main - Living room 6.25m X 3.65m
Level: Main - Kitchen 3.98m X 3.35m
Level: Main - 3rd bedroom 3.28m X 3.12m
Level: Upper - 2nd bedroom 5m X 2.97m
Level: Upper - Primary bedroom 4.8m X 3.65m
Level: Upper
- Listing source url Https://www.realtor.ca/real-estate/28813684/4196-treetop-crescent-mississauga-erin-mills-erin-mills
- Listing type identifier Idx

$-3,067
/ Month

