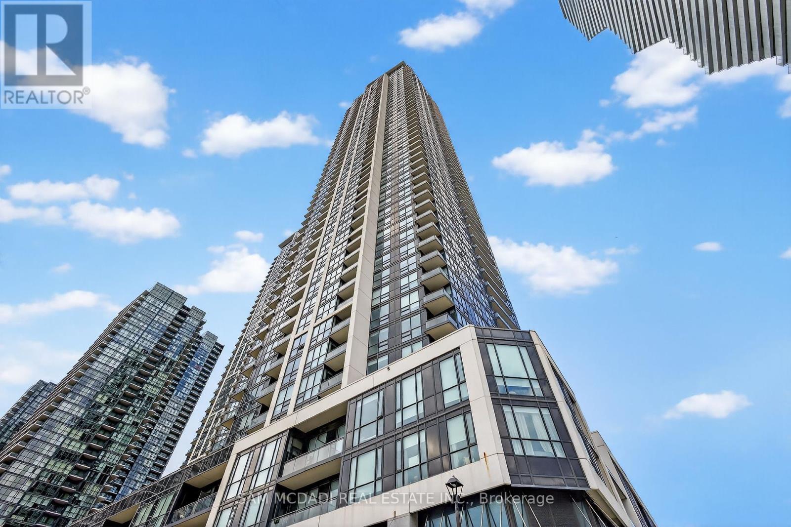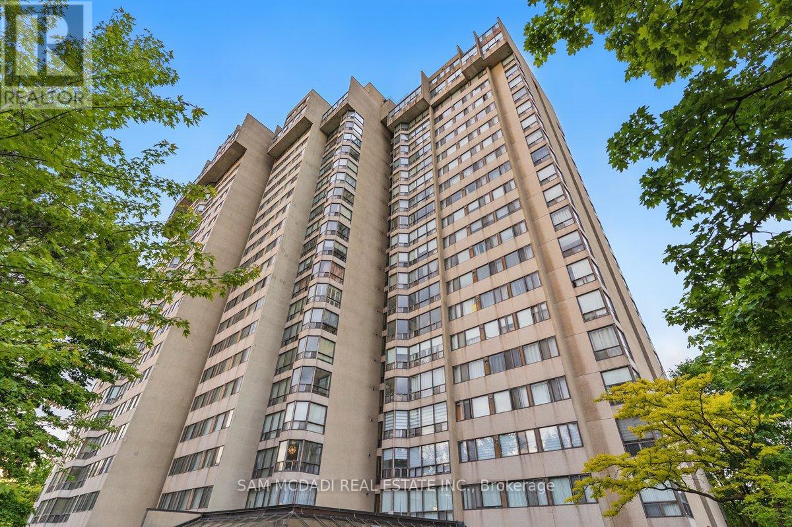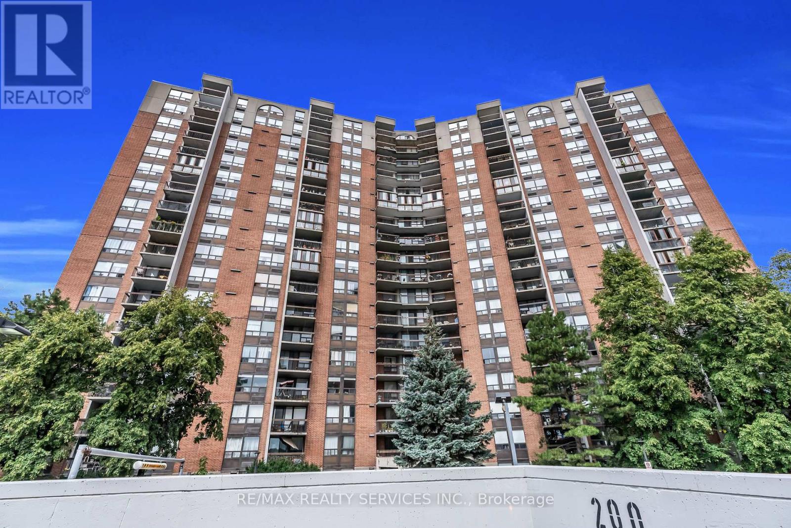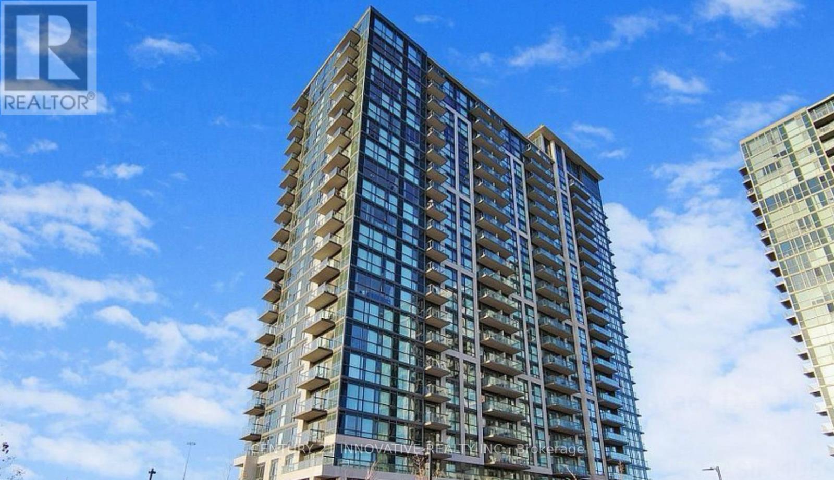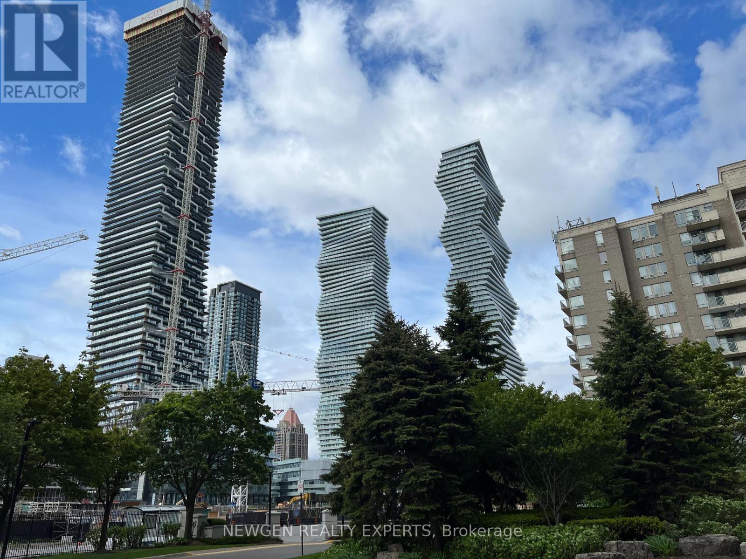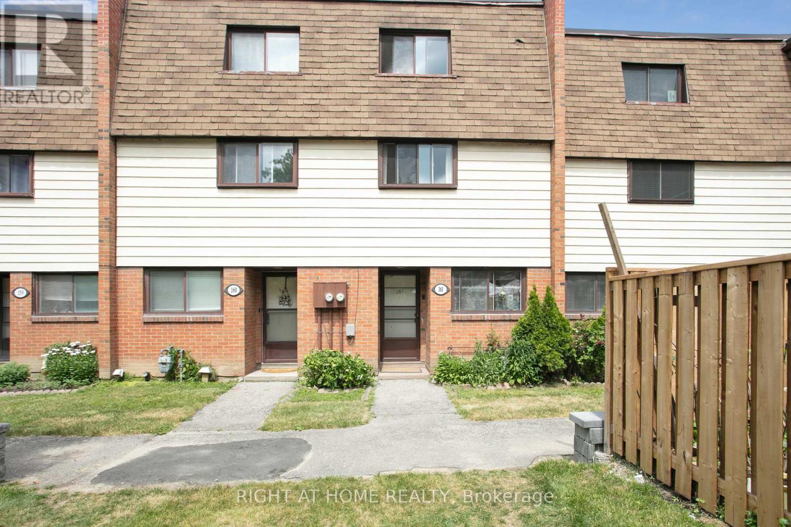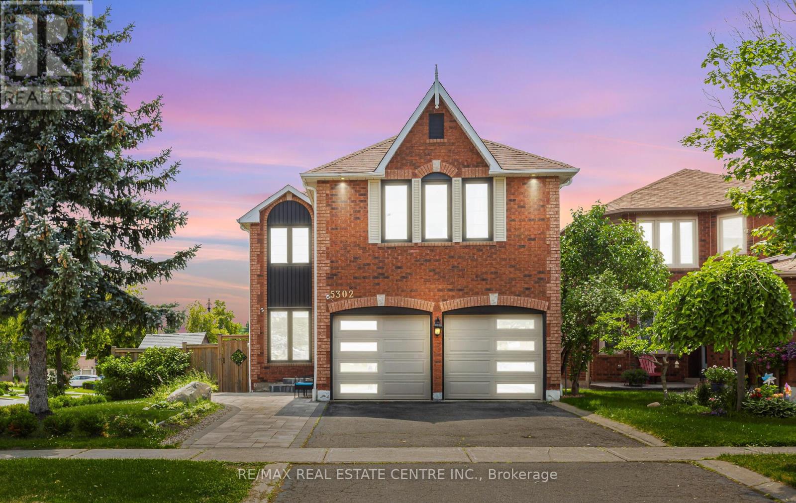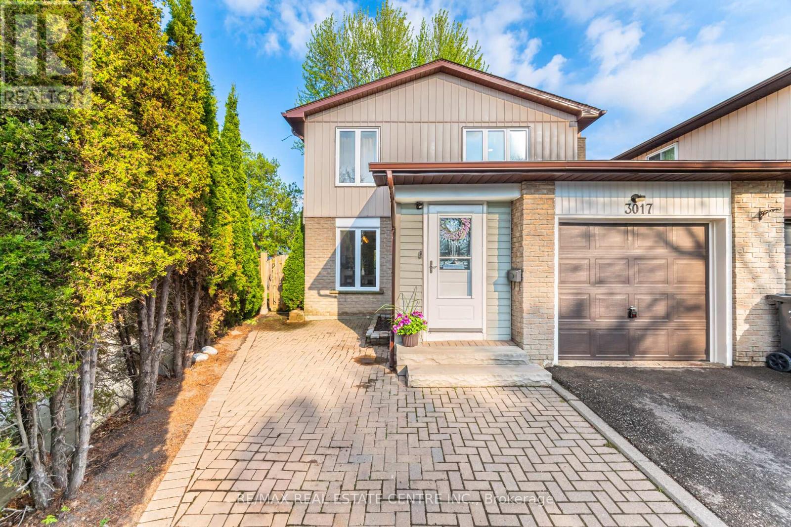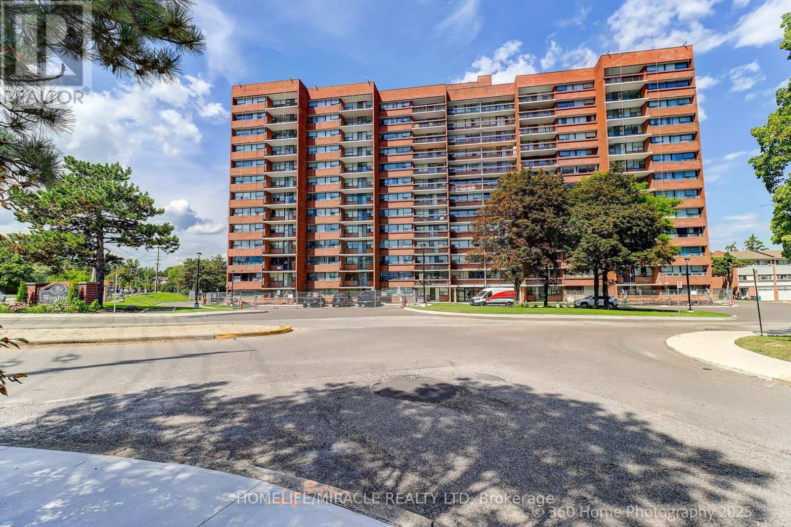- Houseful
- ON
- Mississauga
- Erin Mills
- 4203 Wheelwright Cres
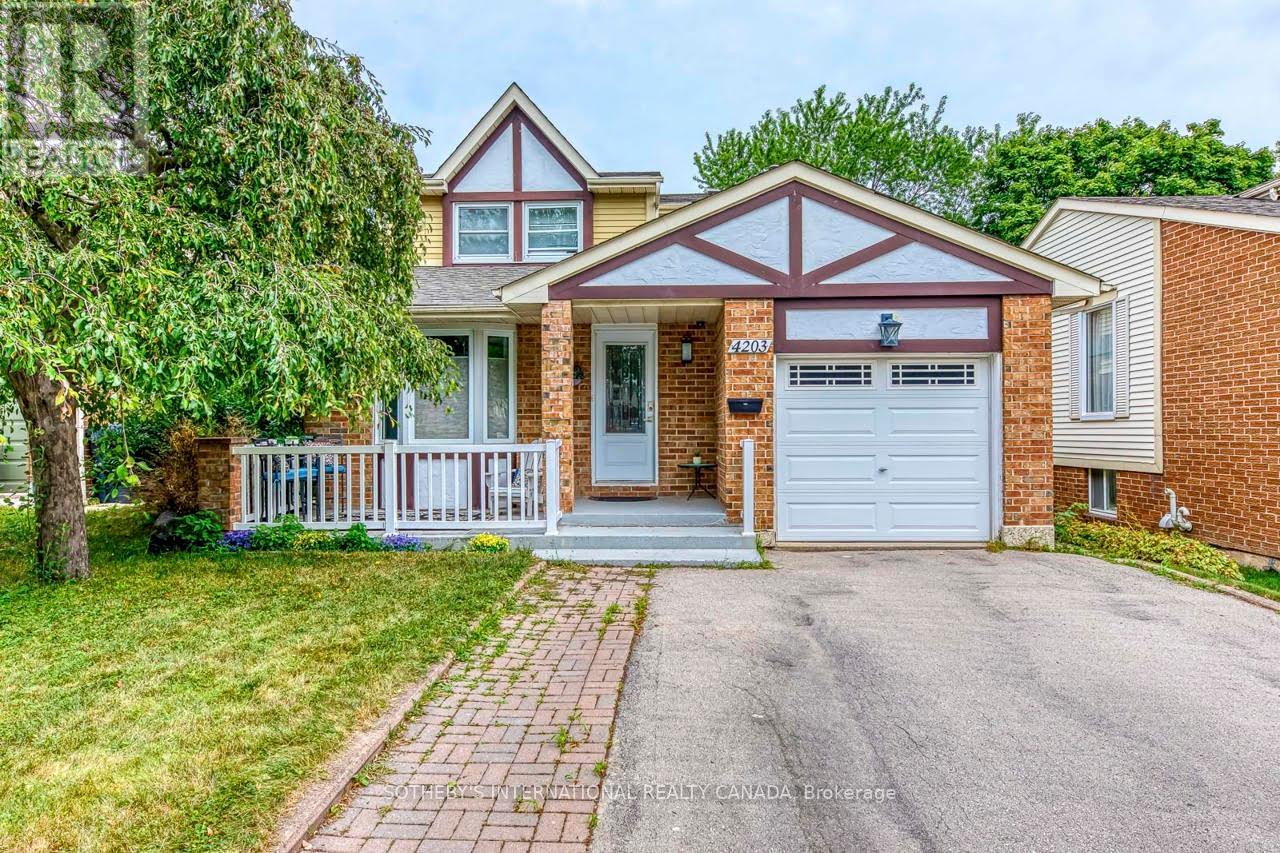
Highlights
Description
- Time on Housefulnew 2 hours
- Property typeSingle family
- Neighbourhood
- Median school Score
- Mortgage payment
Move in ready detached Home in Sawmill Valley with numerous upgrades. Recently renovated main bathroom. Gorgeous kitchen with quartz counters, custom backsplash & stainless steel appliances. Cozy sunken living room off of the open concept dining area. Separate den with stacked stone feature wall, fireplace, and double doors to the sundeck. Hardwood throughout the main and upper. The second floor feature three spacious bedrooms, renovated main bathroom and a large linen closet. The lower level walkout has an additional kitchenette, bedroom and full bathroom. The private, fenced yard is ideal for pets and children, and comes with an outdoor shed. Shows Very Well. Great proximity to schools, Hwy 403, Credit Valley Hospital, UTM, Erindale Park and Square One and Erin Mills malls. (id:63267)
Home overview
- Cooling Central air conditioning
- Heat source Natural gas
- Heat type Forced air
- Sewer/ septic Sanitary sewer
- # total stories 2
- # parking spaces 5
- Has garage (y/n) Yes
- # full baths 2
- # half baths 1
- # total bathrooms 3.0
- # of above grade bedrooms 4
- Flooring Hardwood, laminate
- Subdivision Erin mills
- Directions 1987055
- Lot size (acres) 0.0
- Listing # W12331778
- Property sub type Single family residence
- Status Active
- 2nd bedroom 3.42m X 3.27m
Level: 2nd - 3rd bedroom 4.34m X 2.84m
Level: 2nd - Primary bedroom 4.58m X 3.27m
Level: 2nd - Kitchen 2.5m X 2.44m
Level: Lower - 4th bedroom 3.05m X 3.66m
Level: Lower - Recreational room / games room 6.27m X 4.58m
Level: Lower - Family room 4.12m X 3.88m
Level: Main - Dining room 3.22m X 2.99m
Level: Main - Kitchen 3.4m X 3.2m
Level: Main - Living room 5m X 3.36m
Level: Main
- Listing source url Https://www.realtor.ca/real-estate/28705965/4203-wheelwright-crescent-mississauga-erin-mills-erin-mills
- Listing type identifier Idx

$-3,331
/ Month

