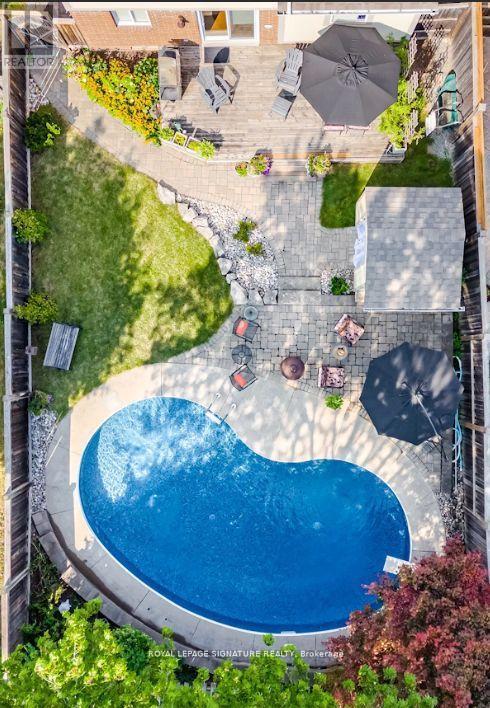- Houseful
- ON
- Mississauga
- Erin Mills
- 4204 Wheelwright Cres

Highlights
Description
- Time on Houseful19 days
- Property typeSingle family
- Neighbourhood
- Median school Score
- Mortgage payment
Welcome to 4204 Wheelwright Crescent - Fantastic Location. Detached Home with a private oasis including an in ground pool in the back yard that will take your breath away! No need for a cottage! 5 Level Side split in Sought After Sawmill Valley Community - Surrounded by Parks & Trails. Easy Access to Schools, Shopping, Restaurants, U of T, Credit Valley Hospital, Erin Mills Town Centre and Hwy's. Great Curb Appeal on a Quiet Family Friendly Street. Home is Perfect for a Small Family Looking to Grow or Downsizing from a Larger Home but Still Need Space. Great Schools - Top Rated within Walking Distance. House Featuring approximately 2344 square feet of Finished Living Space. Main Floor Family Room Stepping Outside to a Private Fenced Yard with a Large Deck and Patio, Large Inground Pool Perfect for Relaxation and Entertaining. Large Principal Rooms - Main Floor - with a Separate (Side) Entrance to the House. 3 Good Size Bedrooms on the 2nd Floor all with Generous Closet Space. Newer (3 yrs) 4 Piece Washroom. Lower Level offers Recreational Room/Entertainment Room- Den/Bedroom/Office - Ideal for Working From Home. Lower Levels all Freshly Painted, New Broadloom and New Baseboards. Majority of Rooms Freshly Painted - Neutral Colours. 5 Car Parking- including 1 Car in Garage. Maintenance free aluminum clad trim on exterior. (id:63267)
Home overview
- Cooling Central air conditioning
- Heat source Natural gas
- Heat type Forced air
- Has pool (y/n) Yes
- Sewer/ septic Sanitary sewer
- Fencing Partially fenced, fenced yard
- # parking spaces 5
- Has garage (y/n) Yes
- # full baths 1
- # half baths 1
- # total bathrooms 2.0
- # of above grade bedrooms 3
- Flooring Ceramic, carpeted, laminate
- Community features Community centre
- Subdivision Erin mills
- Directions 1487171
- Lot size (acres) 0.0
- Listing # W12436482
- Property sub type Single family residence
- Status Active
- 2nd bedroom 4.05m X 2.79m
Level: 2nd - 3rd bedroom 3.77m X 2.72m
Level: 2nd - Primary bedroom 4.58m X 3.31m
Level: 2nd - Media room 5.24m X 4.99m
Level: Basement - Recreational room / games room 4.7m X 3.89m
Level: Basement - Dining room 3.32m X 2.65m
Level: In Between - Kitchen 3.42m X 3.05m
Level: In Between - Family room 4.93m X 3.42m
Level: Main - Foyer 2.7m X 1.41m
Level: Main - Living room 5.18m X 3.22m
Level: Main - Den 4.54m X 3.04m
Level: Sub Basement - Laundry 2.32m X 2.65m
Level: Sub Basement
- Listing source url Https://www.realtor.ca/real-estate/28933491/4204-wheelwright-crescent-mississauga-erin-mills-erin-mills
- Listing type identifier Idx

$-2,893
/ Month












