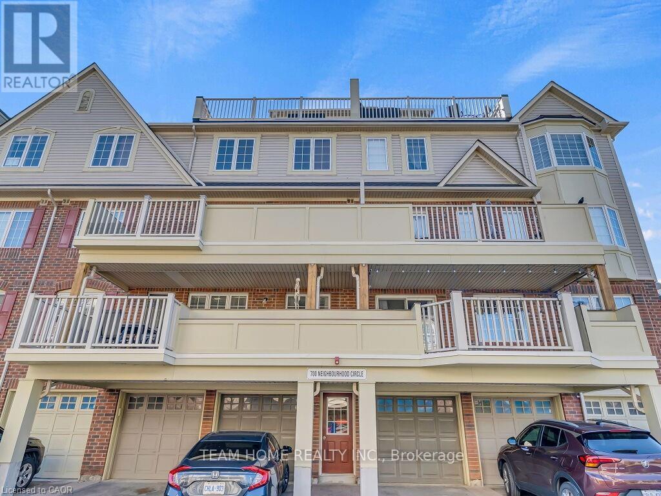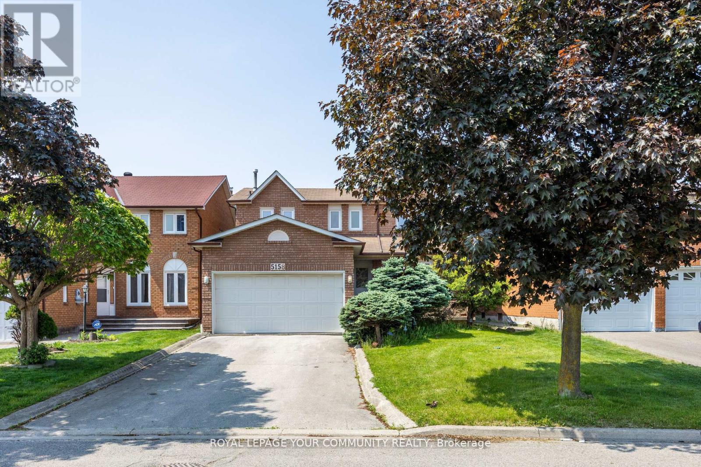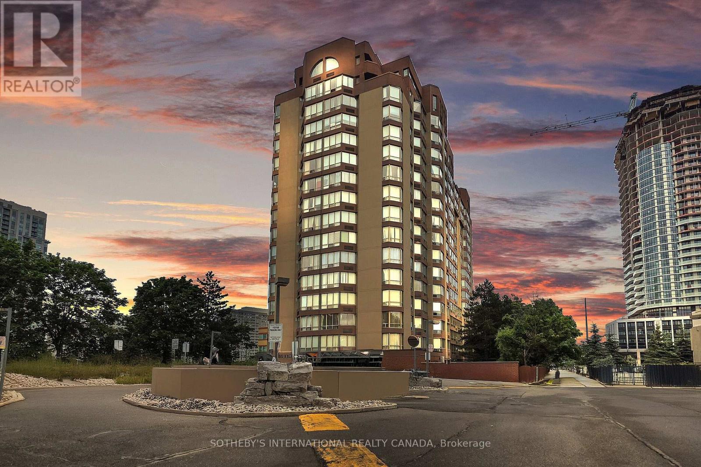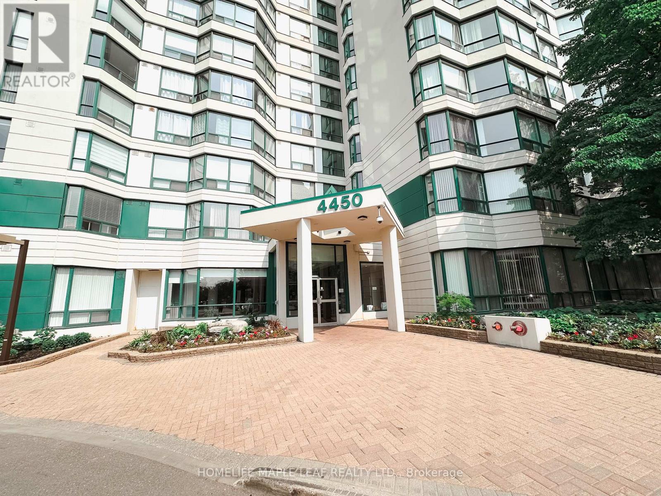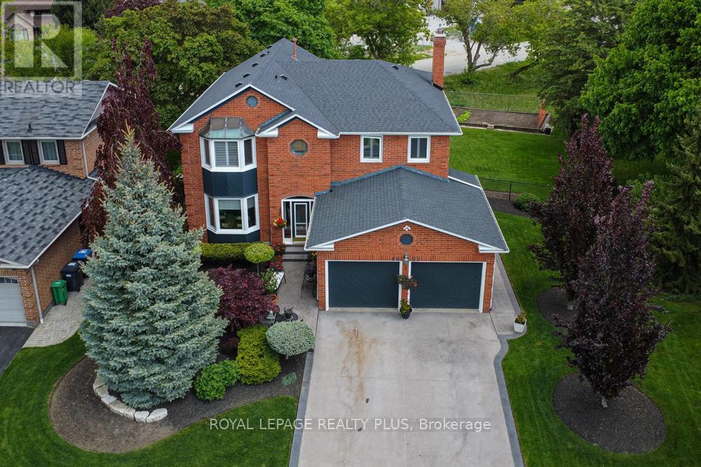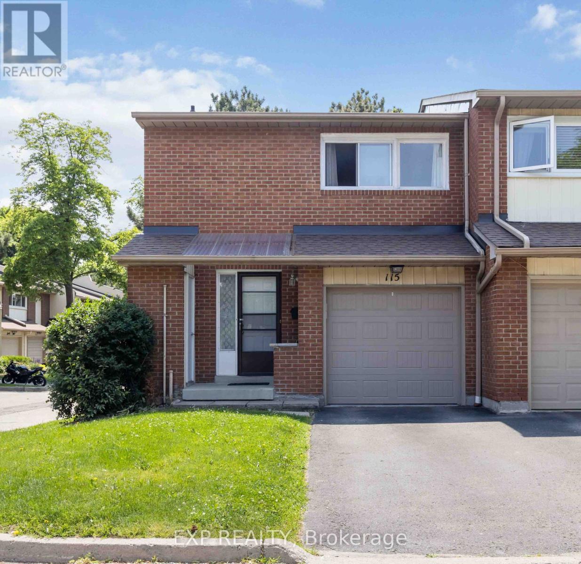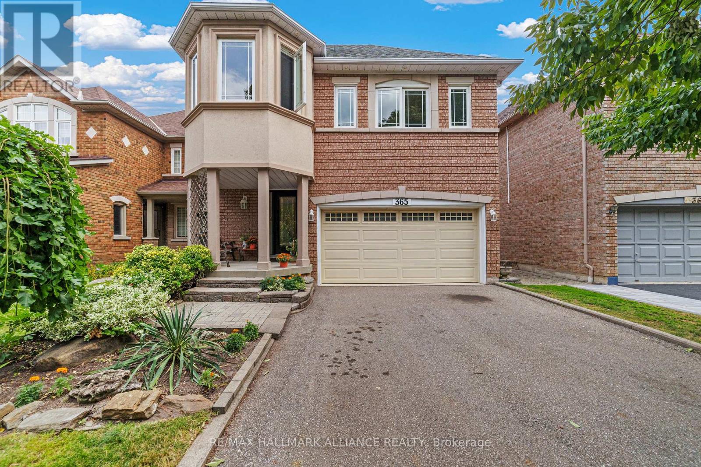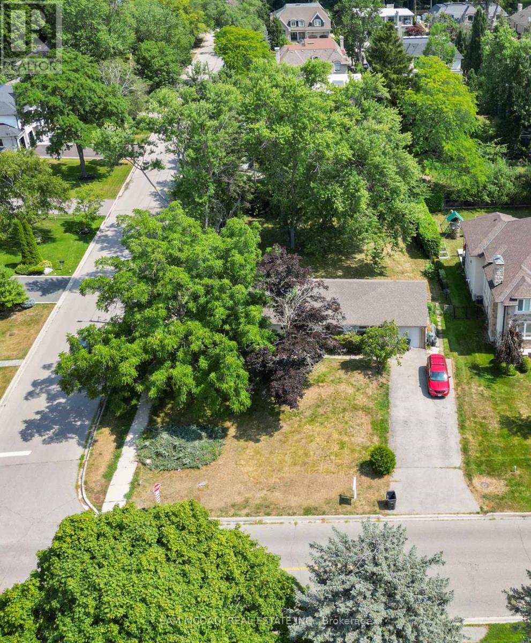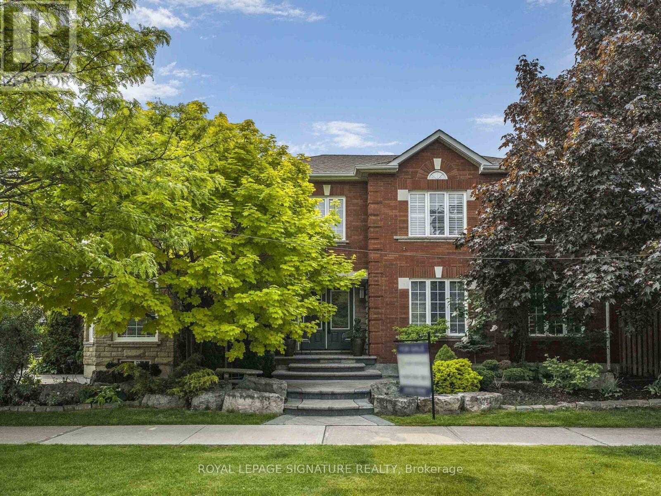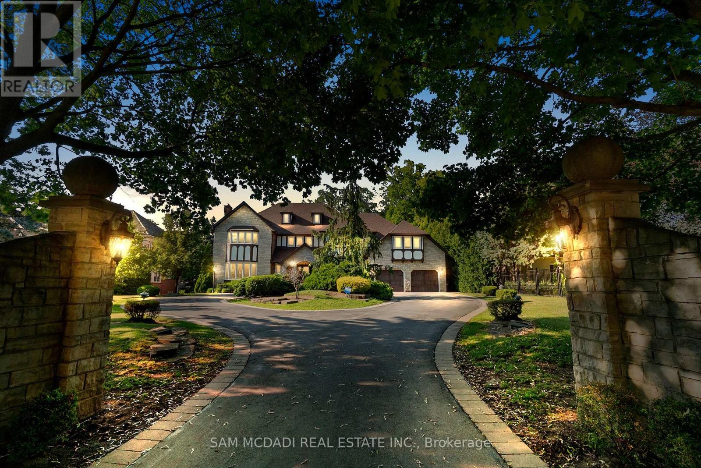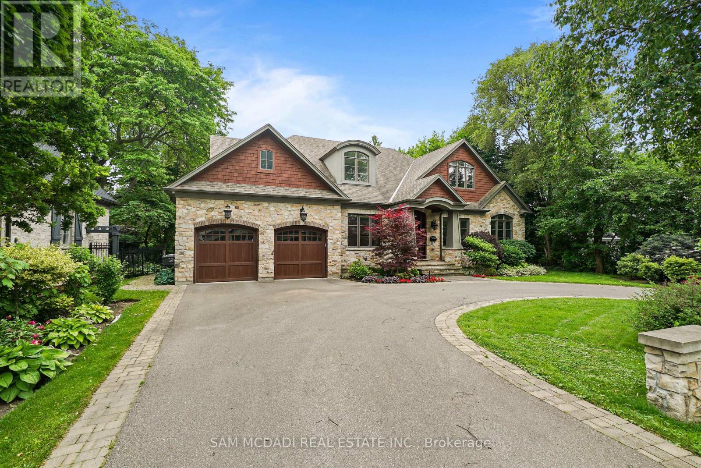- Houseful
- ON
- Mississauga
- Creditview
- 4231 Sugar Bush Rd
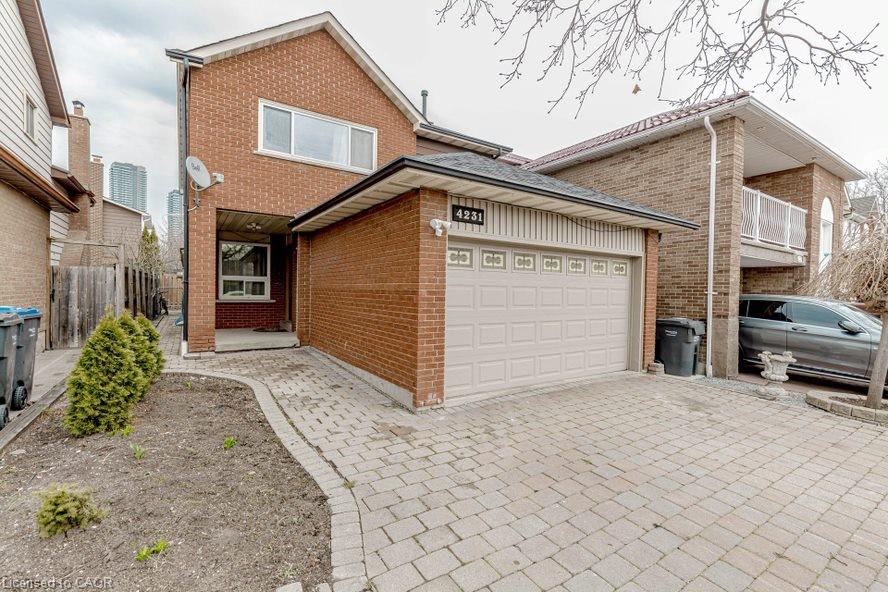
4231 Sugar Bush Rd
For Sale
140 Days
$1,225,000 $26K
$1,199,000
4 + 2 beds
4 baths
1,900 Sqft
4231 Sugar Bush Rd
For Sale
140 Days
$1,225,000 $26K
$1,199,000
4 + 2 beds
4 baths
1,900 Sqft
Highlights
This home is
7%
Time on Houseful
140 Days
Home features
Staycation ready
School rated
6.6/10
Mississauga
9.14%
Description
- Home value ($/Sqft)$631/Sqft
- Time on Houseful140 days
- Property typeResidential
- StyleTwo story
- Neighbourhood
- Median school Score
- Garage spaces2
- Mortgage payment
Location! Location! Location! Beautifully updated 4 bedroom home with 2 bed basement apt. Walking distance to Square One, Sheridan College and New Mohawk College Mississauga Campus! Near City Centre My Way Transit Terminal. Walk to Cineplex theatres, fine dining and City Hall/Celebration Square/Downtown Mississauga. 2 Minutes to 403 5 minutes to Heartland Shopping District. Low maintenance lot with mostly interlock. Functional layout with maximum use of space. New covered deck in rear. Gleaming hardwood on main floor. 2 Laundries. Quiet no through traffic street. Live in modern upper levels and collect basement income. Currently both upper and lower rented and never vacant. Great investment!
Anthony Godlewski
of iCloud Realty Ltd.,
MLS®#40719317 updated 4 days ago.
Houseful checked MLS® for data 4 days ago.
Home overview
Amenities / Utilities
- Cooling Central air
- Heat type Forced air, natural gas
- Pets allowed (y/n) No
- Sewer/ septic Sewer (municipal)
Exterior
- Construction materials Brick
- Foundation Concrete perimeter
- Roof Asphalt shing
- Exterior features Awning(s)
- # garage spaces 2
- # parking spaces 4
- Has garage (y/n) Yes
- Parking desc Attached garage
Interior
- # full baths 3
- # half baths 1
- # total bathrooms 4.0
- # of above grade bedrooms 6
- # of below grade bedrooms 2
- # of rooms 16
- Appliances Dishwasher, dryer, refrigerator, stove, washer
- Has fireplace (y/n) Yes
- Interior features Accessory apartment, auto garage door remote(s)
Location
- County Peel
- Area Ms - mississauga
- Water source Municipal
- Zoning description R3
Lot/ Land Details
- Lot desc Urban, park, schools, shopping nearby
- Lot dimensions 30.02 x 100.15
Overview
- Approx lot size (range) 0 - 0.5
- Basement information Separate entrance, full, finished
- Building size 1900
- Mls® # 40719317
- Property sub type Single family residence
- Status Active
- Tax year 2024
Rooms Information
metric
- Primary bedroom Second
Level: 2nd - Bedroom Second
Level: 2nd - Bedroom Second
Level: 2nd - Bathroom Second
Level: 2nd - Bathroom Second
Level: 2nd - Bedroom Second
Level: 2nd - Recreational room Basement
Level: Basement - Bathroom Basement
Level: Basement - Bedroom Basement
Level: Basement - Bedroom Basement
Level: Basement - Kitchen Basement
Level: Basement - Living room Main
Level: Main - Dining room Main
Level: Main - Kitchen Main
Level: Main - Bathroom Main
Level: Main - Foyer Main
Level: Main
SOA_HOUSEKEEPING_ATTRS
- Listing type identifier Idx

Lock your rate with RBC pre-approval
Mortgage rate is for illustrative purposes only. Please check RBC.com/mortgages for the current mortgage rates
$-3,197
/ Month25 Years fixed, 20% down payment, % interest
$
$
$
%
$
%

Schedule a viewing
No obligation or purchase necessary, cancel at any time
Nearby Homes
Real estate & homes for sale nearby

