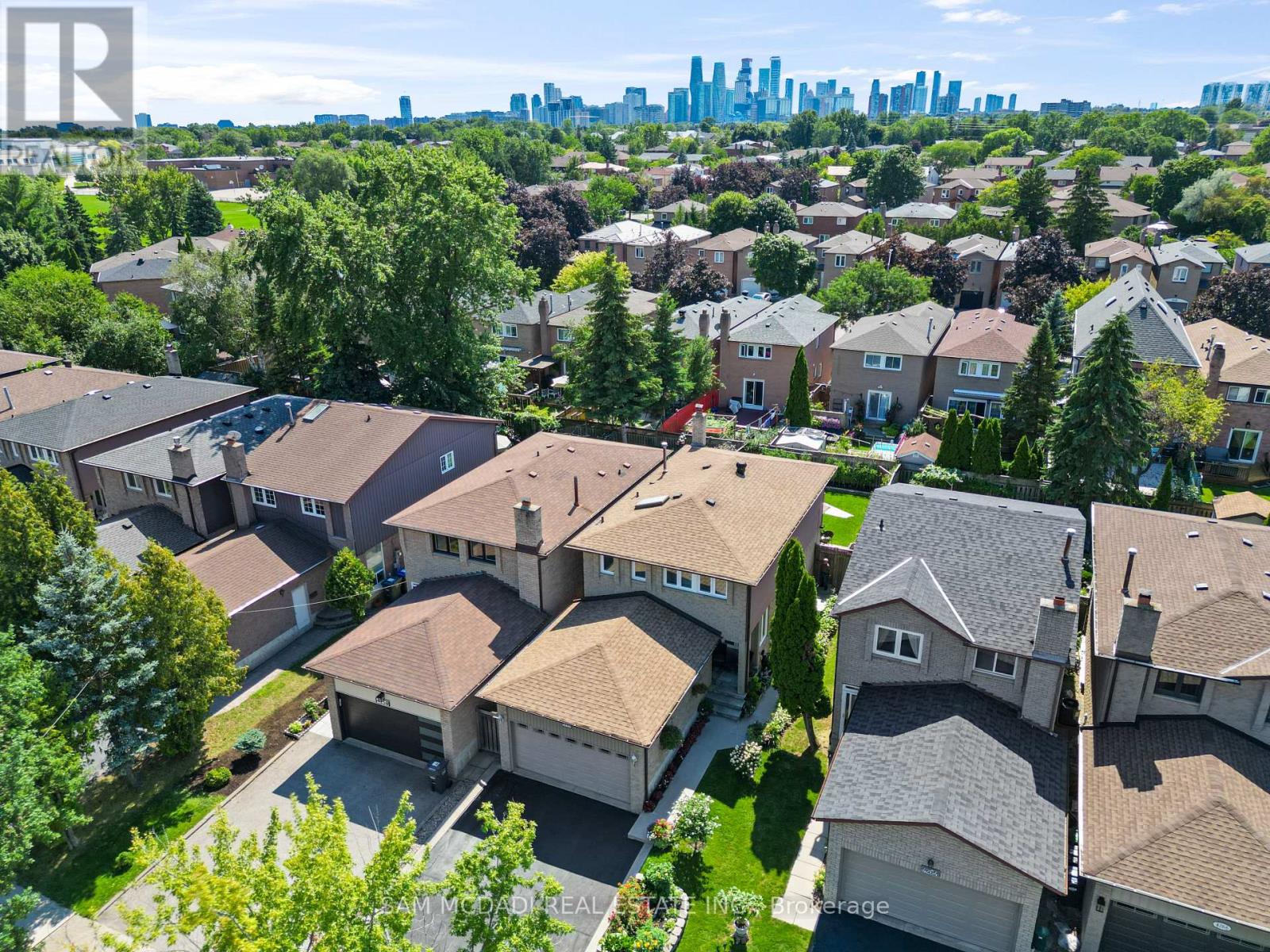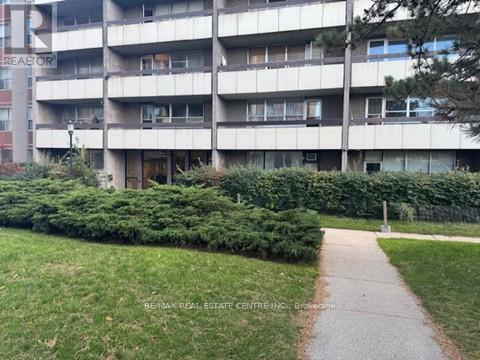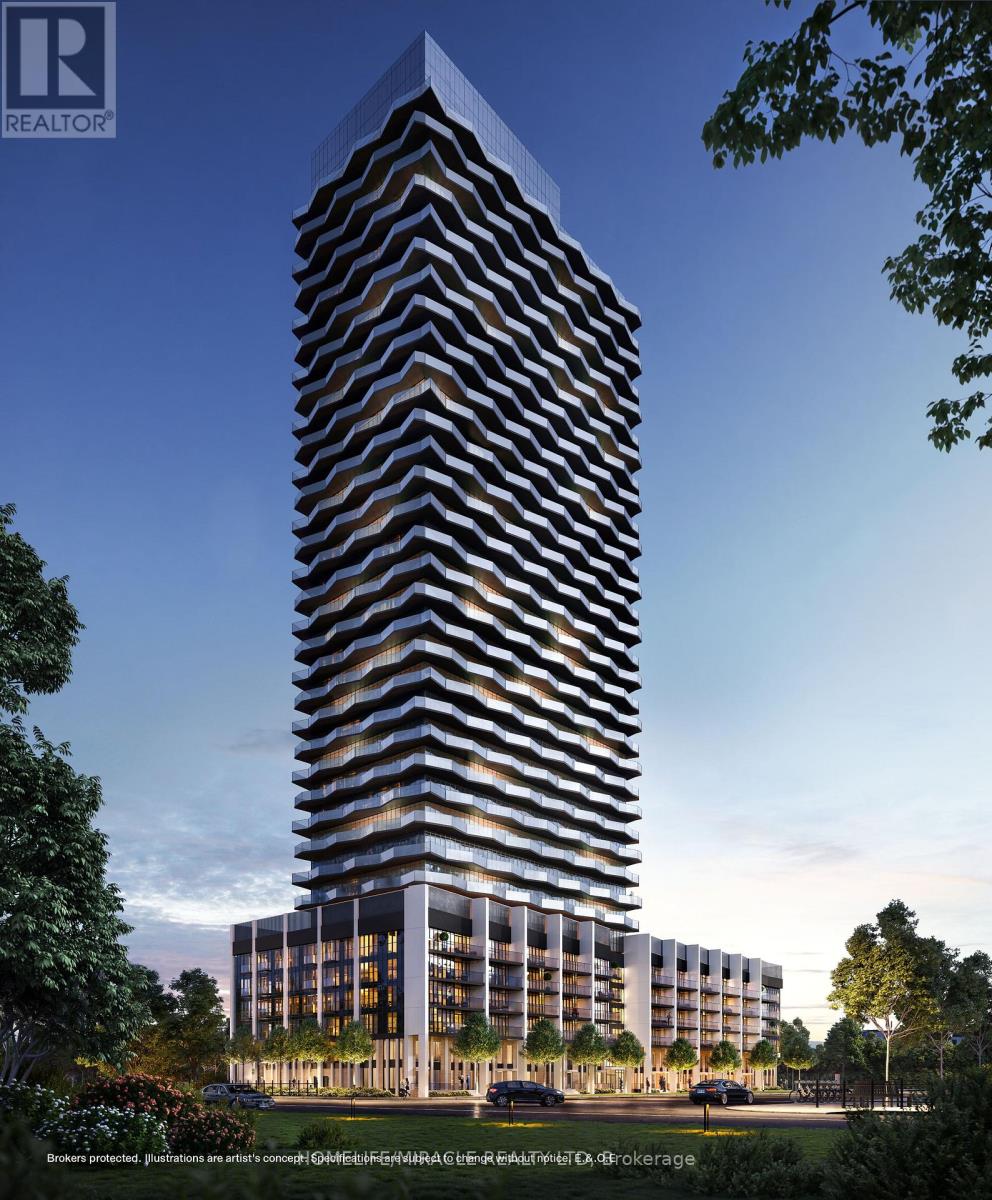- Houseful
- ON
- Mississauga
- Rathwood
- 4260 Shelby Cres

Highlights
Description
- Time on Houseful53 days
- Property typeSingle family
- Neighbourhood
- Median school Score
- Mortgage payment
This Beautiful Home Nestled on a Quiet Crescent in Desired Mature & Family Oriented Neighbourhood Delivers a Lovely Home Featuring a Basement Apartment/In Law Suite with Separate Entrances Ideal for Multi Family Living or Rental Income with Over 2600sf & Total of 4 Beds, 4 Baths, 2 Kitchens, 2 Car Garage & All Major Principal Rooms one Desires & Sunroom. Enjoyed by Owners for Over 35 Years you are Greeted By Lush Gardens & Landscape Finishes, Large Driveway with Ample Parking, Concrete Curbs and Walkways & Private & Beautifully Landscaped Backyard. Walk into a Great Layout with Spacious Rooms & Lovely Finishes, Oak Staircase, Modern 12x24 Tiles, Various Windows for Lots of Natural Light, Large Open Concept Dining/Living Room a Wood Burning Fireplace with Brick Mantel & Kitchen/Family Room with Walkout to Spacious Sunroom & Backyard. The 2nd Floor Features a Grand Primary Bedroom with 2 Closets & Ensuite, Another 2 Large Bedrooms & 4pc Bath. Basement Apartment with 2 Separate Entrances Delivers a Great Layout with Open Concept Kitchen/Living Room Area, Large Bedroom, 4 Pc Bath + 2 Storage Areas & Laundry Room. Great Property in Fantastic Area Walk to the Shelby Park, Great Schools, Public Transit, Major Highways, Ample Shops & Restaurants & More. Ready to Be Enjoyed a Must See! (id:63267)
Home overview
- Cooling Central air conditioning
- Heat source Natural gas
- Heat type Forced air
- Sewer/ septic Sanitary sewer
- # total stories 2
- Fencing Fenced yard
- # parking spaces 6
- Has garage (y/n) Yes
- # full baths 3
- # half baths 1
- # total bathrooms 4.0
- # of above grade bedrooms 4
- Has fireplace (y/n) Yes
- Community features School bus, community centre
- Subdivision Rathwood
- Directions 2046824
- Lot desc Landscaped
- Lot size (acres) 0.0
- Listing # W12368408
- Property sub type Single family residence
- Status Active
- 2nd bedroom 2.96m X 4.83m
Level: 2nd - Primary bedroom 3.31m X 5.66m
Level: 2nd - 3rd bedroom 3.4m X 3.79m
Level: 2nd - Great room 3.66m X 3.92m
Level: Basement - Bedroom 3.61m X 3.28m
Level: Basement - Cold room 2m X 2.97m
Level: Basement - Laundry 3.87m X 3.65m
Level: Basement - Kitchen 2.42m X 3.83m
Level: Basement - Living room 2.6m X 3.6m
Level: Main - Kitchen 3.16m X 3.75m
Level: Main - Dining room 2.88m X 5.73m
Level: Main - Family room 3.56m X 3.83m
Level: Main - Sunroom 3.6m X 3.02m
Level: Main
- Listing source url Https://www.realtor.ca/real-estate/28786582/4260-shelby-crescent-mississauga-rathwood-rathwood
- Listing type identifier Idx

$-3,466
/ Month












