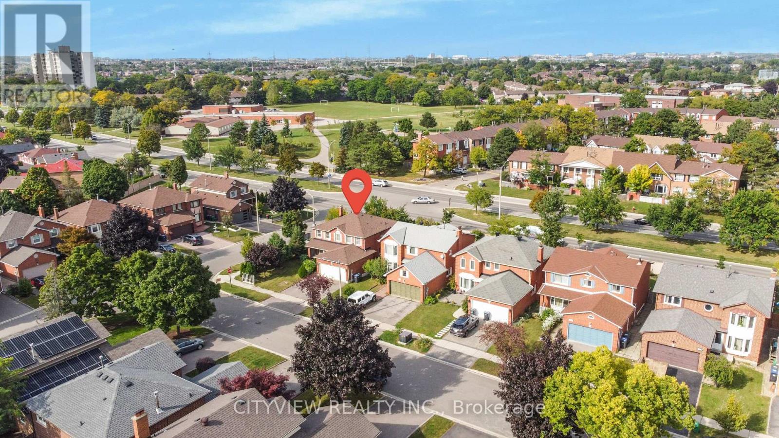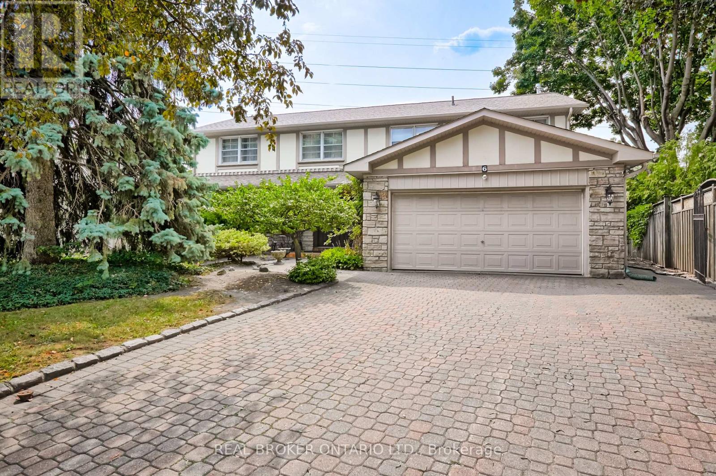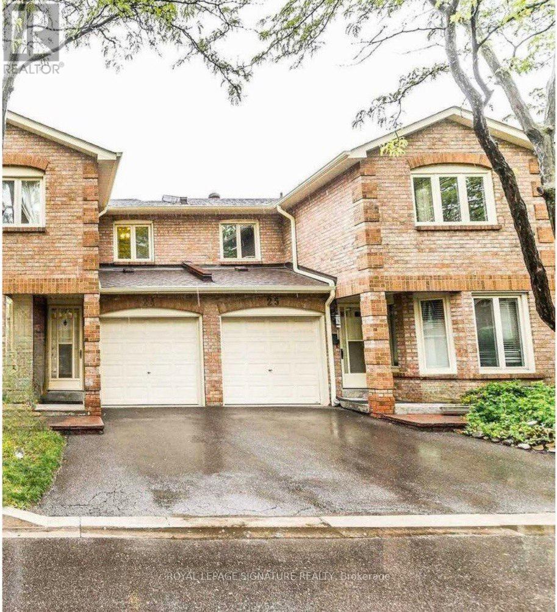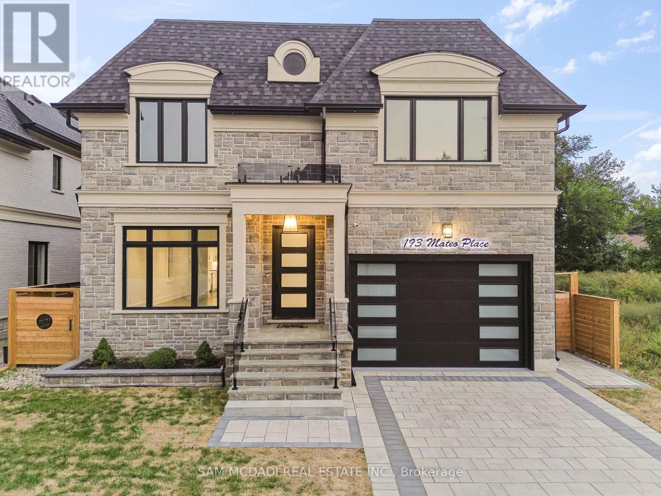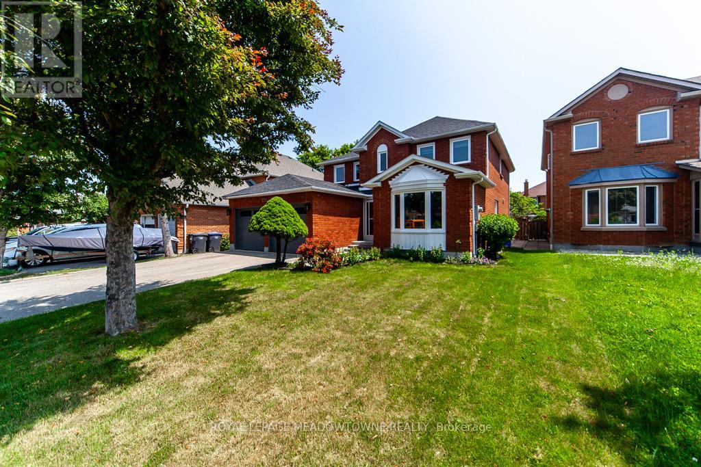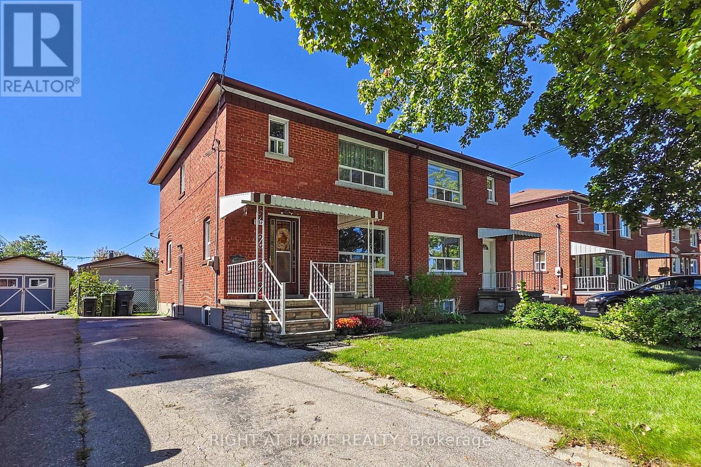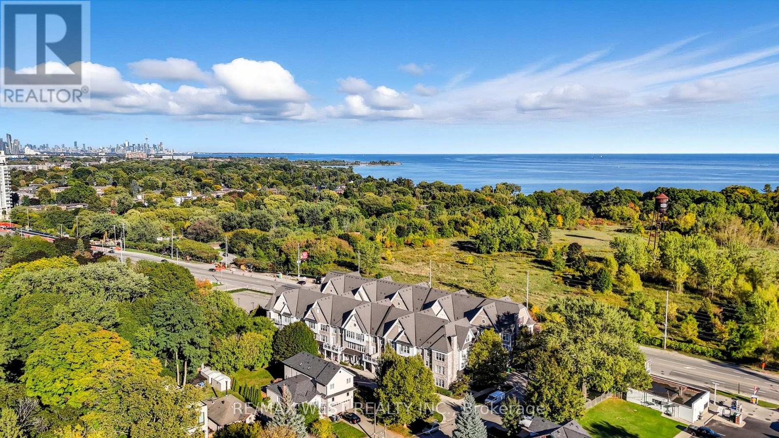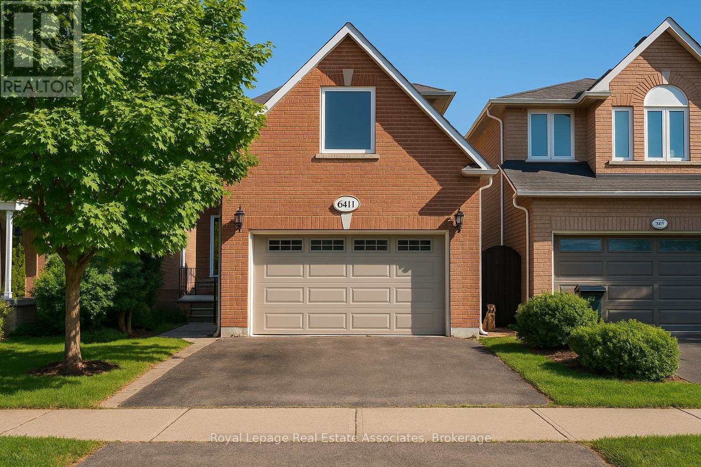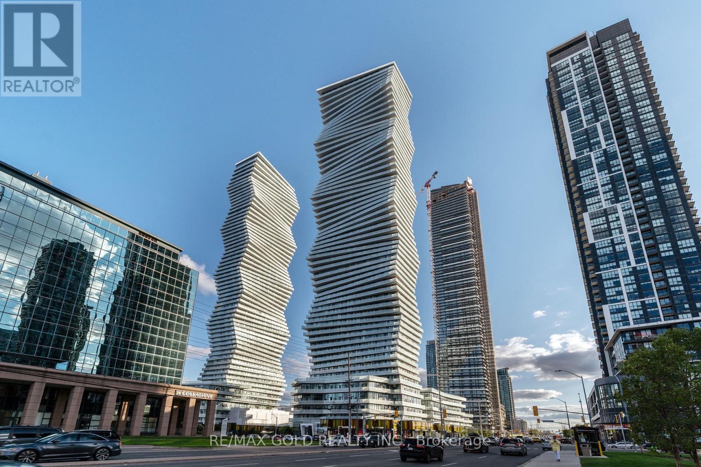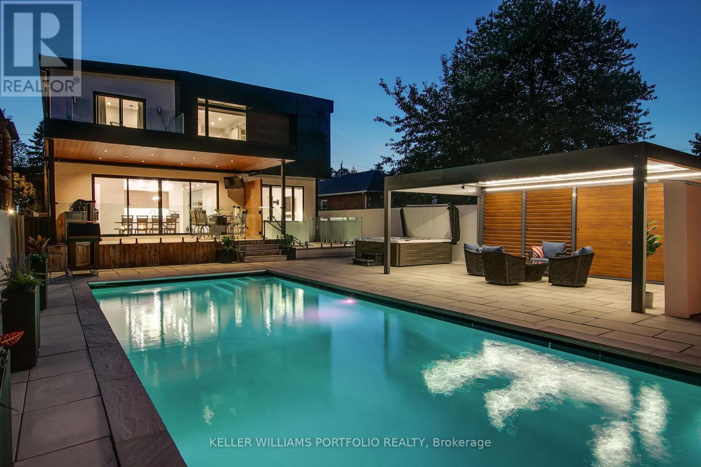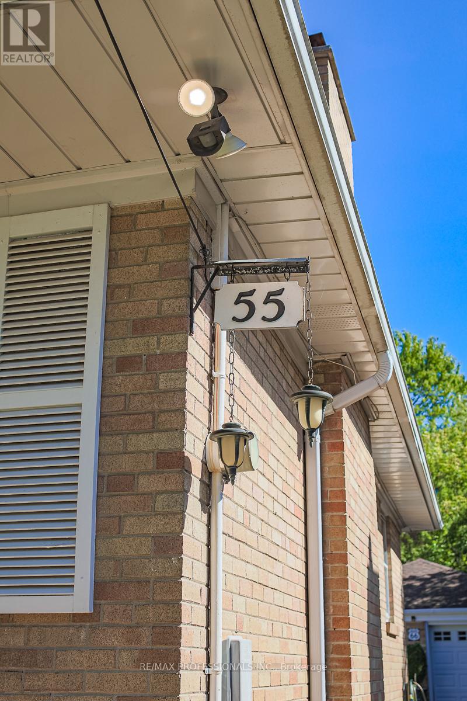- Houseful
- ON
- Mississauga
- Rathwood
- 4277 Torino Cres
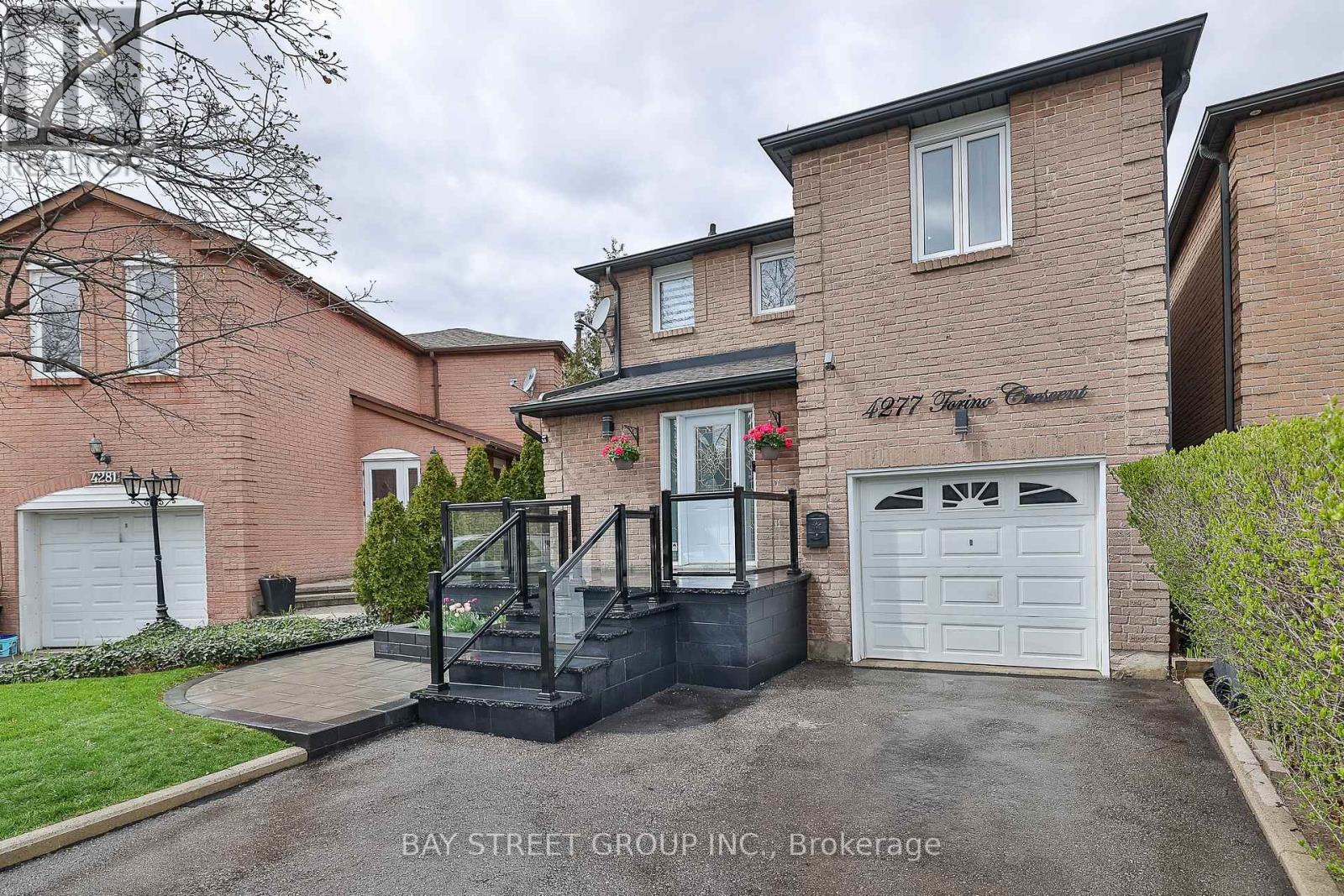
Highlights
Description
- Time on Housefulnew 4 days
- Property typeSingle family
- Neighbourhood
- Median school Score
- Mortgage payment
This stunning fully renovated home boasts 4 large bdrs and 4 baths, modern kitchen with quartz countertop and new smart appls, offering ample space for comfortable living. Completely renovated 4bathrms, 1st and 2d floor solid hardwood, basement vinyl floor, updated windows ,doors, stone front porch with glass railings, new fence. 2d floor has skylights in bathrms brightening the space with natural light; customized multi-level ceiling accentuated with LED lights in bdrms, and a stunning staircase crystal chandelier. Bold color choice of tiles around fireplace brings a stylish touch to the open-concept kitchen. Two laundry sets including a smartwash tower upstairs and the second laundry in a basement. A large primary bedroom has custom-designed natural wood wall unit providing plenty of closet space. AC 2023.This fantastic home is in a prime location within a great neighborhood, offering the convenience of being within walking distance of schools, parks, and various amenities. Easy access to HWY (id:63267)
Home overview
- Cooling Central air conditioning
- Heat source Natural gas
- Heat type Forced air
- Sewer/ septic Sanitary sewer
- # total stories 2
- # parking spaces 4
- Has garage (y/n) Yes
- # full baths 3
- # half baths 1
- # total bathrooms 4.0
- # of above grade bedrooms 5
- Flooring Hardwood, vinyl
- Subdivision Rathwood
- Lot size (acres) 0.0
- Listing # W12428268
- Property sub type Single family residence
- Status Active
- 4th bedroom 2.44m X 3.45m
Level: 2nd - 3rd bedroom 3.05m X 3.76m
Level: 2nd - Primary bedroom 3.44m X 5.36m
Level: 2nd - 2nd bedroom 3.43m X 4.34m
Level: 2nd - 5th bedroom 3.35m X 2.4m
Level: Basement - Kitchen 3.05m X 4.01m
Level: Basement - Living room 4.3m X 7.32m
Level: Main - Family room 3.25m X 4.34m
Level: Main - Solarium 7.39m X 2.83m
Level: Main - Dining room 4.3m X 7.32m
Level: Main - Kitchen 2.74m X 4.3m
Level: Main
- Listing source url Https://www.realtor.ca/real-estate/28916586/4277-torino-crescent-mississauga-rathwood-rathwood
- Listing type identifier Idx

$-3,597
/ Month

