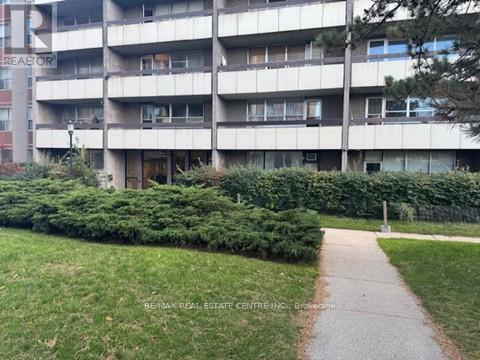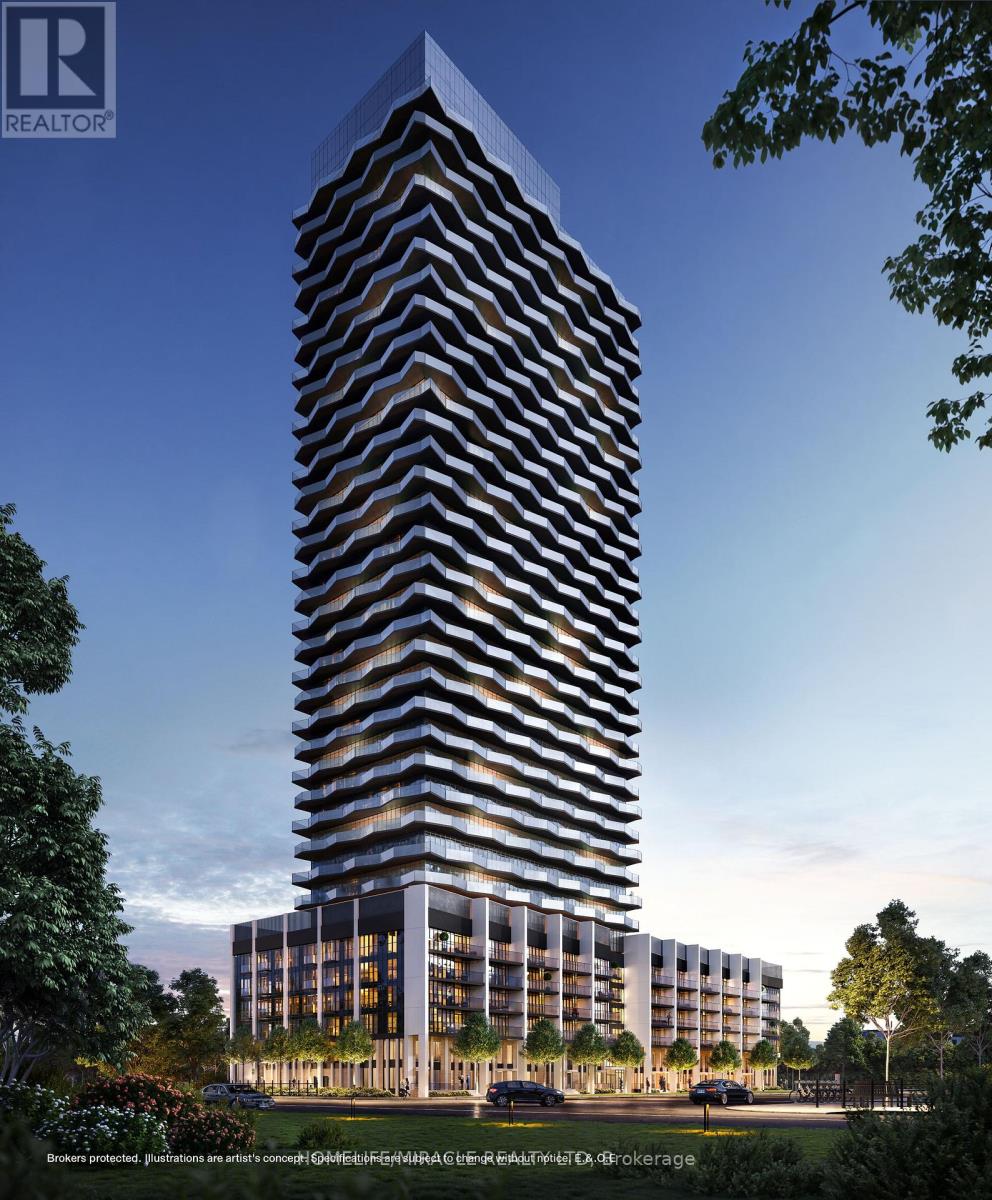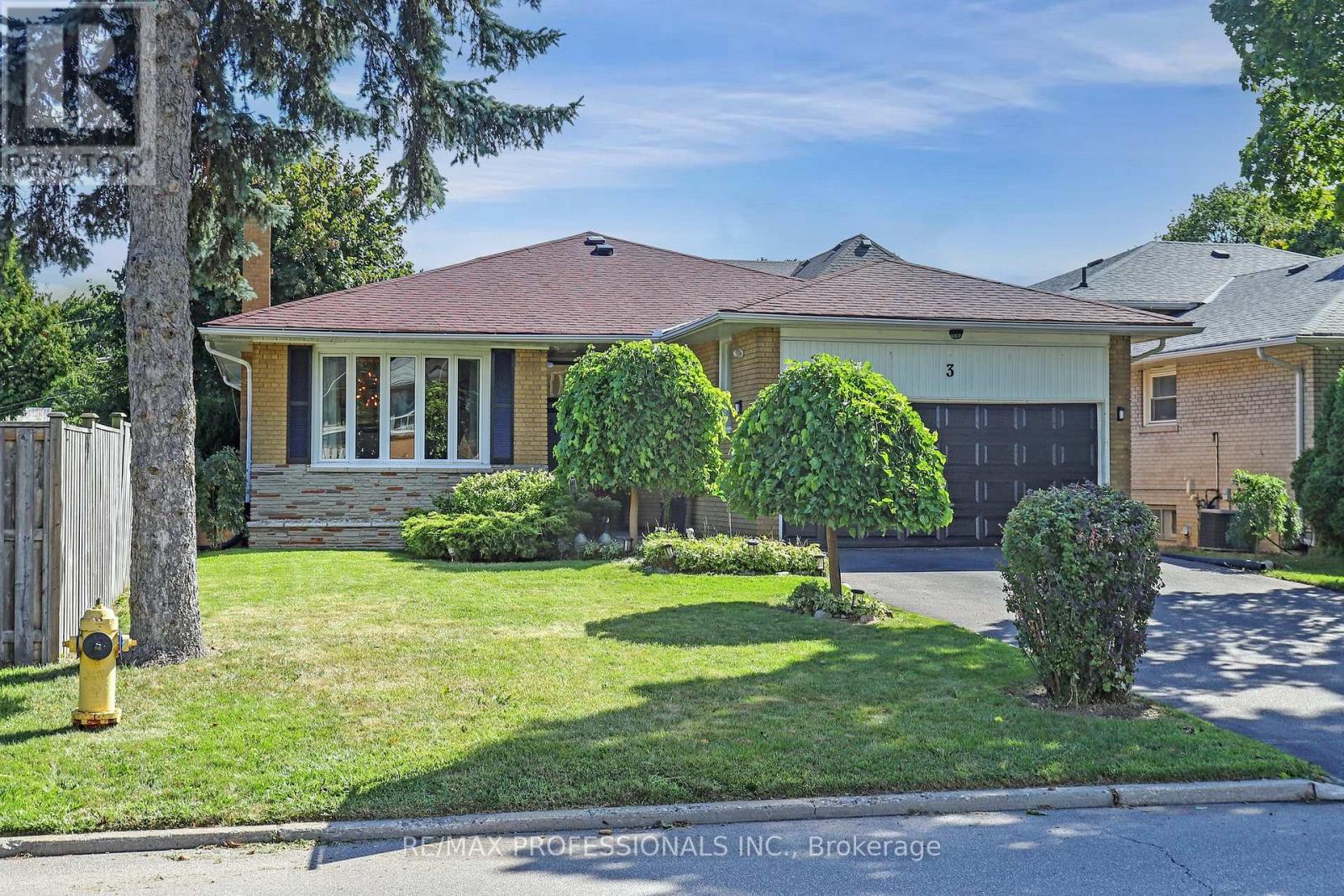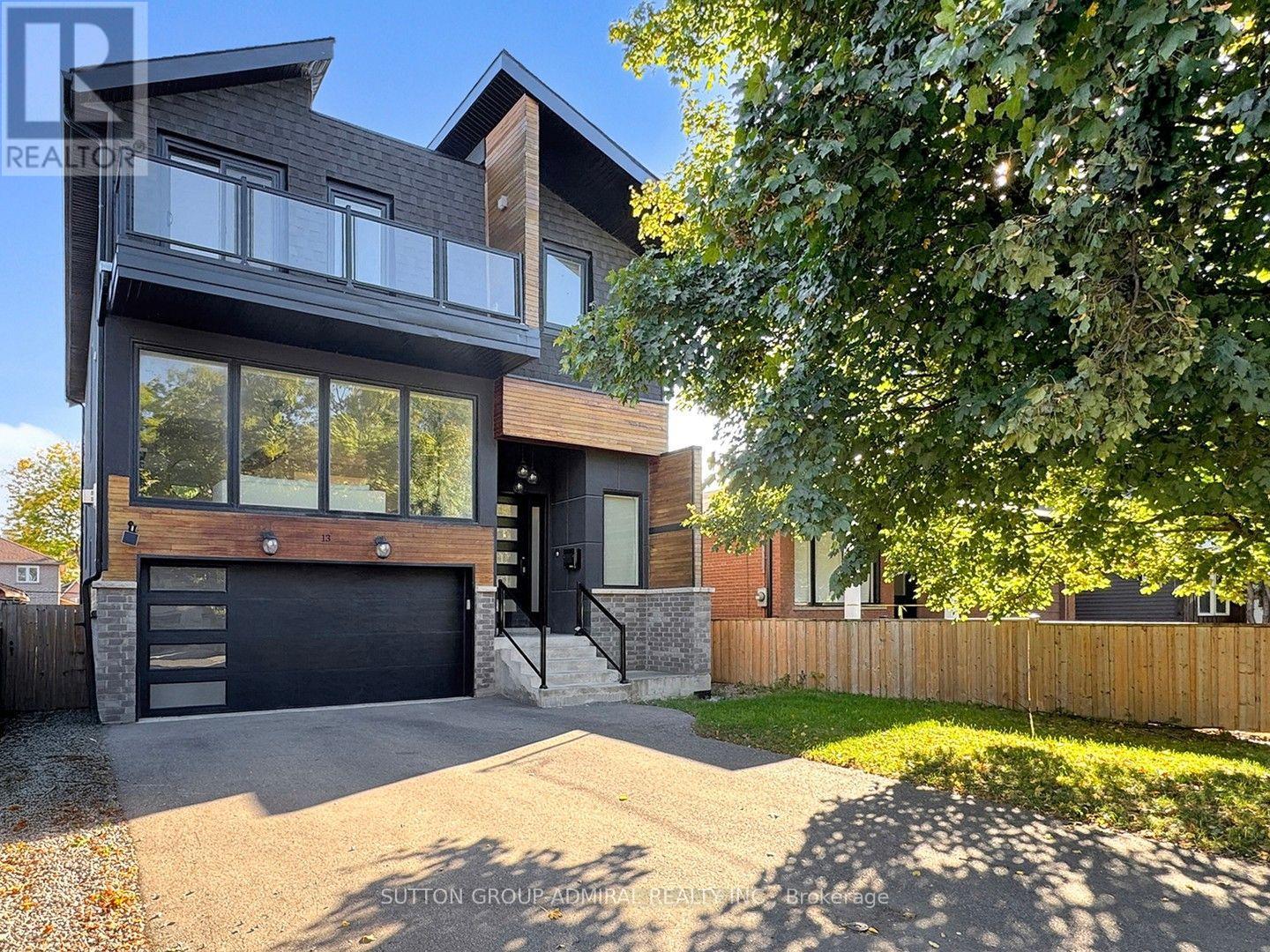- Houseful
- ON
- Mississauga
- Rathwood
- 4280 Fieldgate Dr
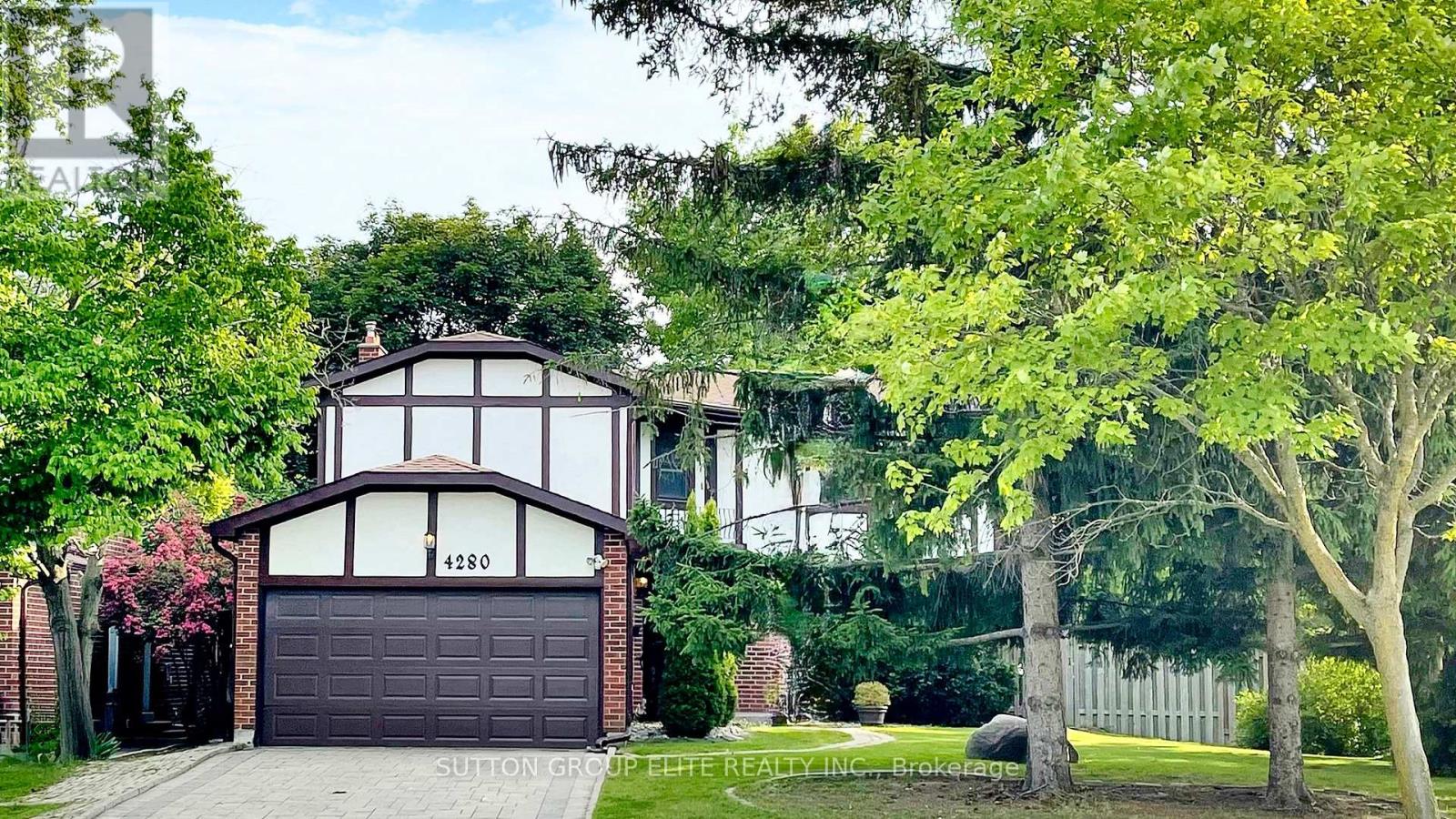
4280 Fieldgate Dr
4280 Fieldgate Dr
Highlights
Description
- Time on Houseful51 days
- Property typeSingle family
- Neighbourhood
- Median school Score
- Mortgage payment
Absolutely spectacular! Nestled in charming Rockwood Village right by Centennial Park, Golf Centre and the Etobicoke Creek Trail system, this gorgeous Tudor style beauty exudes updated elegance with traditional flair. A massive 70' premium lot provides generous outdoor space. Formal living and dining room on main. Eat-in kitchen with Cherrywood cabinetry and modern quarts counter. Stone fireplace in a large & private family room walking out to a vast and beautifully treed backyard. 4 generously-sized bedrooms. Ensuite bath and walk-in closet in master. Hardwood & parquet floors throughout main & 2nd floor. Conveniently located by the border of Toronto and Mississauga with steps to excellent schools, shopping, parks, trails and both Mi-way and TTC transit. Short drive to Dixie GO Station and quick access to highways 403, 401, 427 & QEW. (id:63267)
Home overview
- Cooling Central air conditioning
- Heat source Natural gas
- Heat type Forced air
- Sewer/ septic Sanitary sewer
- # total stories 2
- # parking spaces 6
- Has garage (y/n) Yes
- # full baths 2
- # half baths 2
- # total bathrooms 4.0
- # of above grade bedrooms 5
- Flooring Carpeted, laminate, hardwood, parquet
- Subdivision Rathwood
- Lot size (acres) 0.0
- Listing # W12209699
- Property sub type Single family residence
- Status Active
- 2nd bedroom 3.98m X 3.54m
Level: 2nd - 3rd bedroom 3.93m X 2.97m
Level: 2nd - Primary bedroom 5.02m X 3.48m
Level: 2nd - 4th bedroom 3.81m X 3.18m
Level: 2nd - Bedroom Measurements not available
Level: Basement - Recreational room / games room 6.28m X 3.25m
Level: Basement - Dining room 3.92m X 3.31m
Level: Ground - Kitchen 5.1m X 3.01m
Level: Ground - Living room 6.41m X 3.31m
Level: Ground - Laundry 2.18m X 1.76m
Level: Ground - Family room 5m X 3.41m
Level: Ground
- Listing source url Https://www.realtor.ca/real-estate/28445090/4280-fieldgate-drive-mississauga-rathwood-rathwood
- Listing type identifier Idx

$-3,544
/ Month




