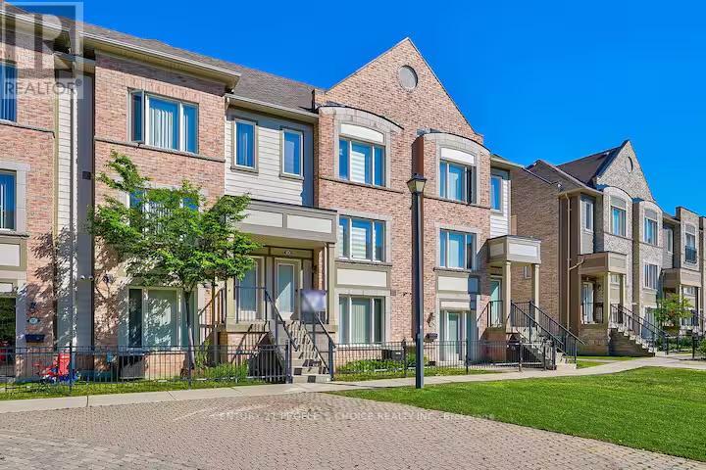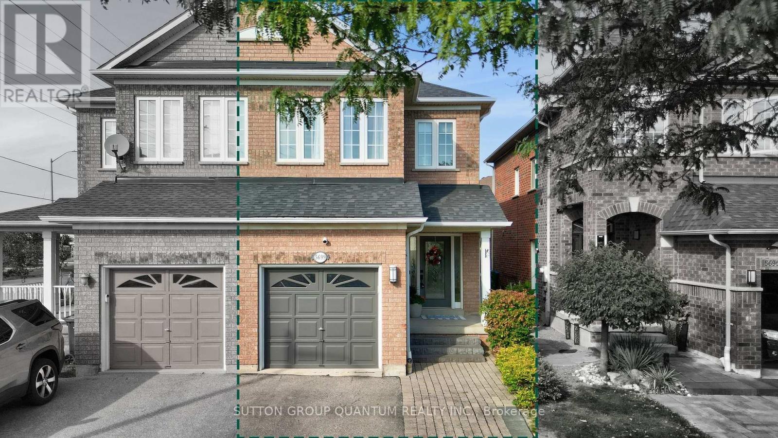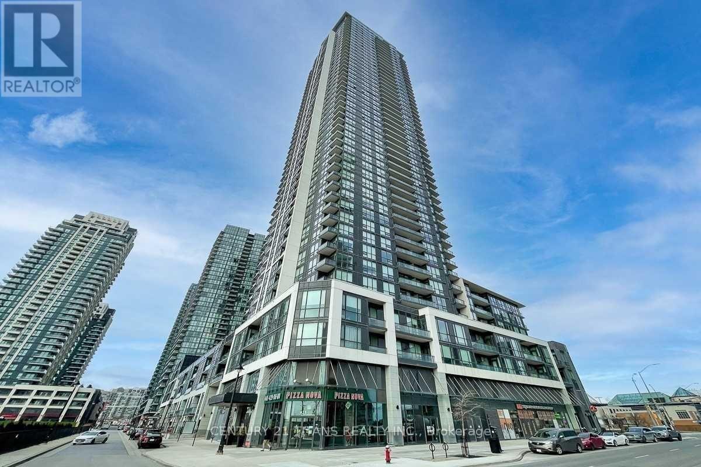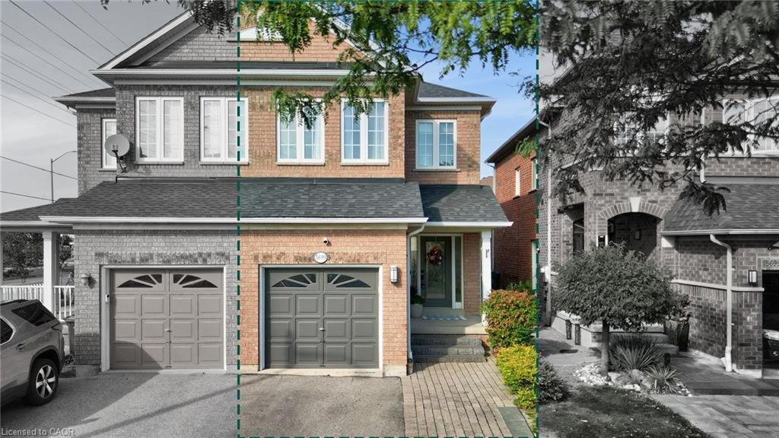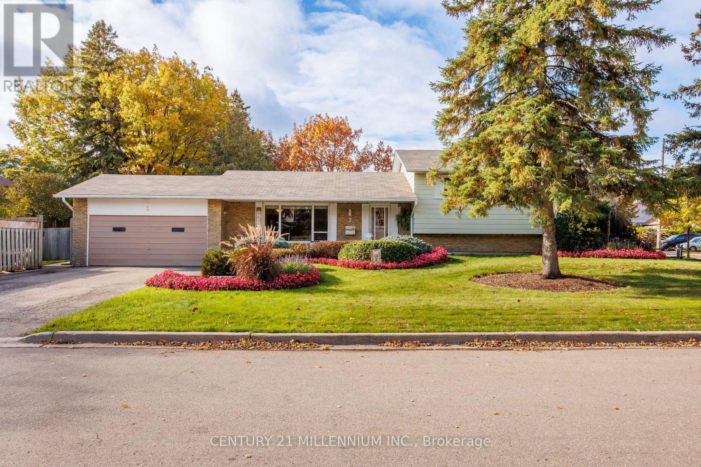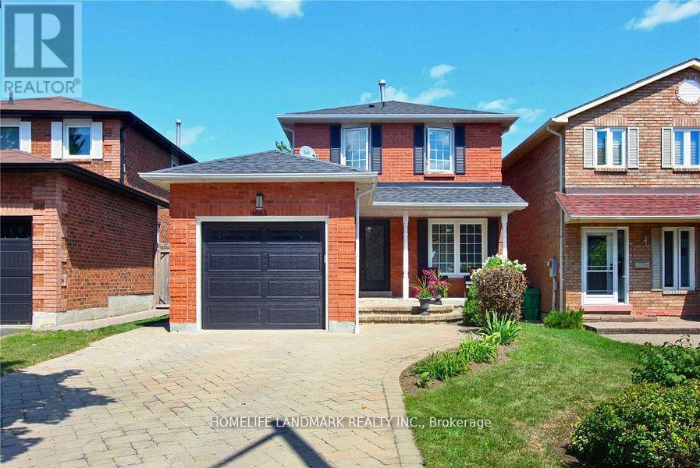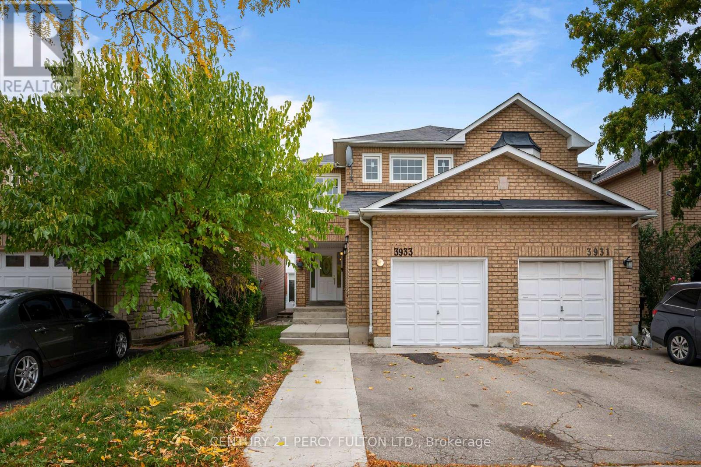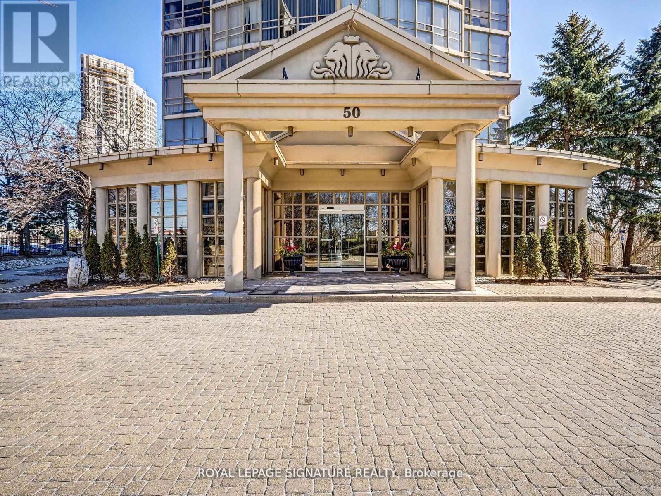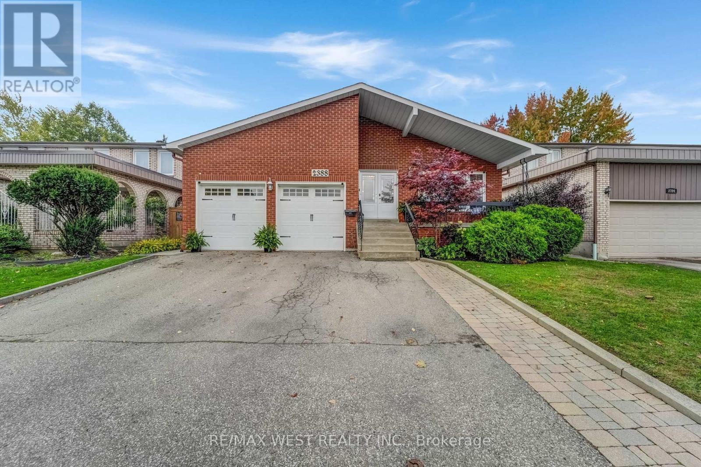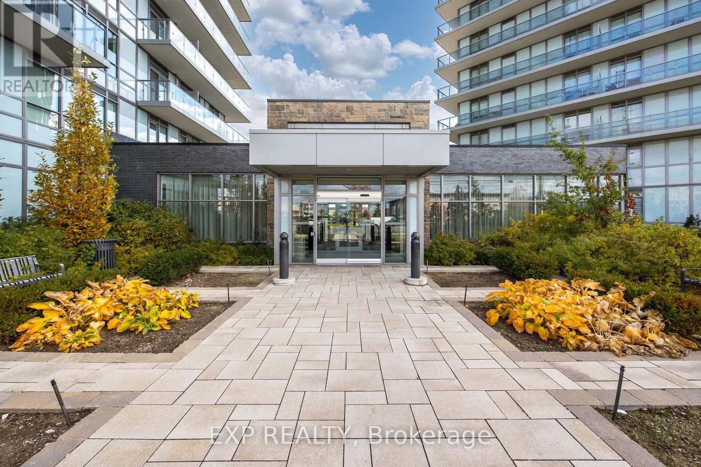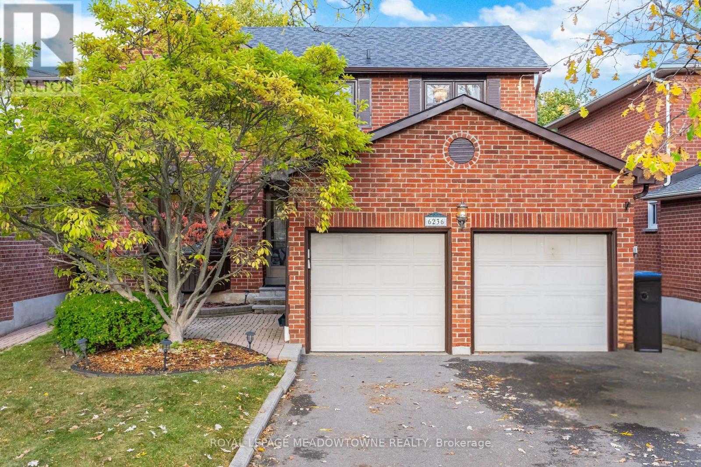- Houseful
- ON
- Mississauga
- East Credit
- 4285 Credit Pointe Dr
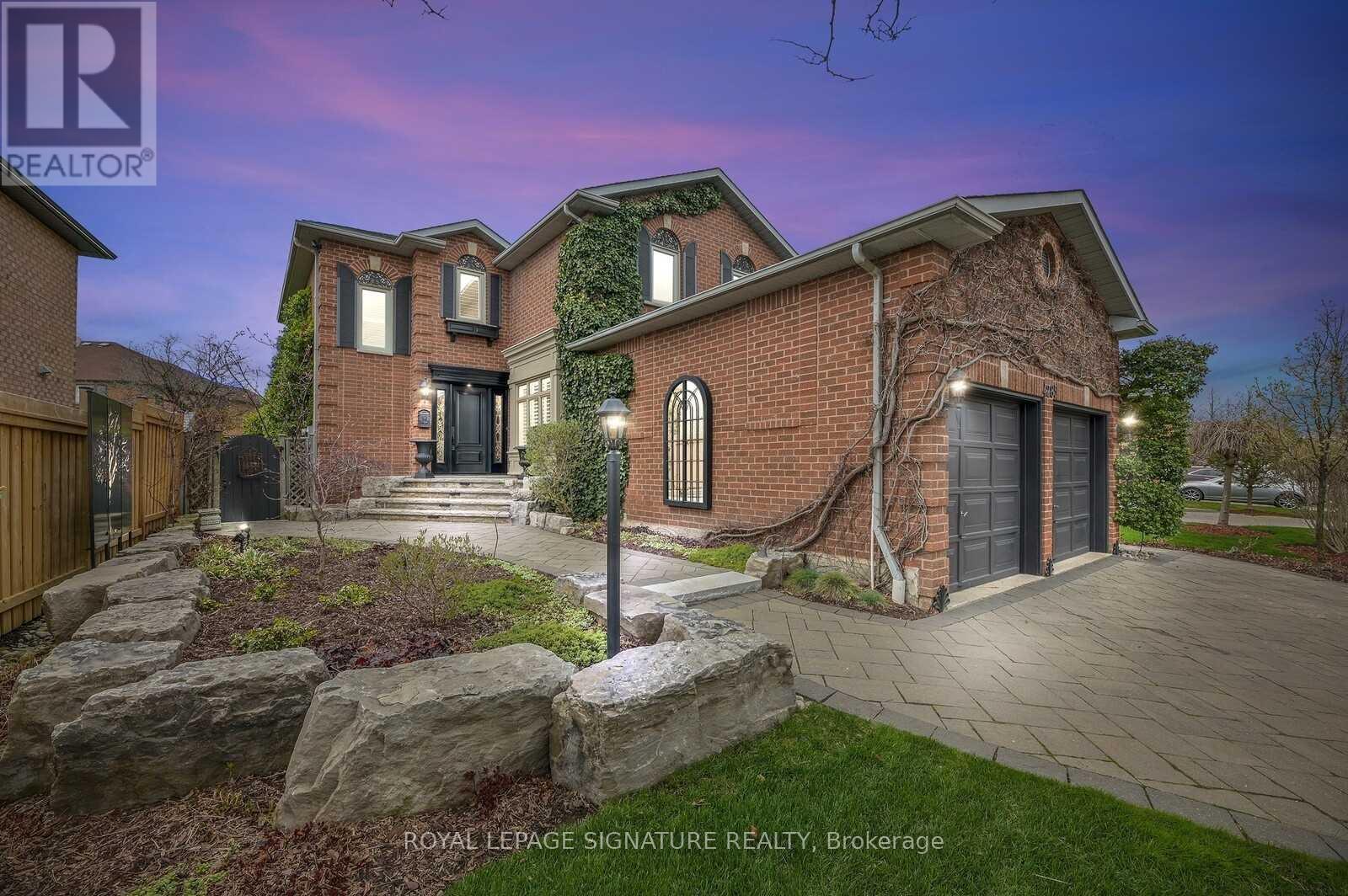
4285 Credit Pointe Dr
4285 Credit Pointe Dr
Highlights
Description
- Time on Houseful47 days
- Property typeSingle family
- Neighbourhood
- Median school Score
- Mortgage payment
Luxurious Detached Home In Exclusive Credit Pointe Village. 2400 Sqft Home on a Premium Lot with 55'Frontage! Spacious Living Room with Hardwood Floors, Formal Dining Room with Pocket Doors. Custom Designer Kitchen Cabinets finished with matching Crown Molding, Built-in Appliances, Large Island, Butler's Pantry with a side door & Walk-out to Patio. Open Concept Family Room overlooking the Kitchen & Backyard! Primary Bedroom with a Custom Floor to Ceiling Window, 4 Pc En-suite Bath with Soaker Tub & Walk-in Closet! Spacious Bedrooms with Hardwood Floors & Built-in Storage. Professionally Finished Basement with Travertine Porcelain Tiles Through-out, Custom Bar in Rec Room, Games Room with Gas Fireplace! Built-in Book Shelves in the Basement Bedroom and a Spacious 3pc Bath. Laundry Room in Basement has built-in Shelves and provides ample storage! Professionally Landscaped Grounds with Stone Driveway, Walkways &Patio! Beautiful & Serene Backyard with Exotic Plants & Trees. Demand Credit Pointe Village Park with 3 tennis courts & play area, Access to the beautiful Hewick Meadows trail & Culham Trail leading to Credit River. 5 minute drive to Erindale Go station, Minutes to HWYS, Schools& Shopping! (id:63267)
Home overview
- Cooling Central air conditioning
- Heat source Natural gas
- Heat type Forced air
- Sewer/ septic Sanitary sewer
- # total stories 2
- # parking spaces 4
- Has garage (y/n) Yes
- # full baths 3
- # half baths 1
- # total bathrooms 4.0
- # of above grade bedrooms 4
- Flooring Hardwood, ceramic, tile
- Subdivision East credit
- Directions 1734296
- Lot size (acres) 0.0
- Listing # W12388158
- Property sub type Single family residence
- Status Active
- 3rd bedroom 4m X 4m
Level: 2nd - 2nd bedroom 5.5m X 4.6m
Level: 2nd - Primary bedroom 7m X 5.5m
Level: 2nd - Games room 5.1m X 4m
Level: Basement - Recreational room / games room 8.8m X 4m
Level: Basement - 4th bedroom 4m X 2.9m
Level: Basement - Family room 5.5m X 2.7m
Level: Main - Kitchen 5.8m X 4.45m
Level: Main - Living room 5.5m X 3.67m
Level: Main - Dining room 3.4m X 3.67m
Level: Main
- Listing source url Https://www.realtor.ca/real-estate/28829264/4285-credit-pointe-drive-mississauga-east-credit-east-credit
- Listing type identifier Idx

$-4,263
/ Month

