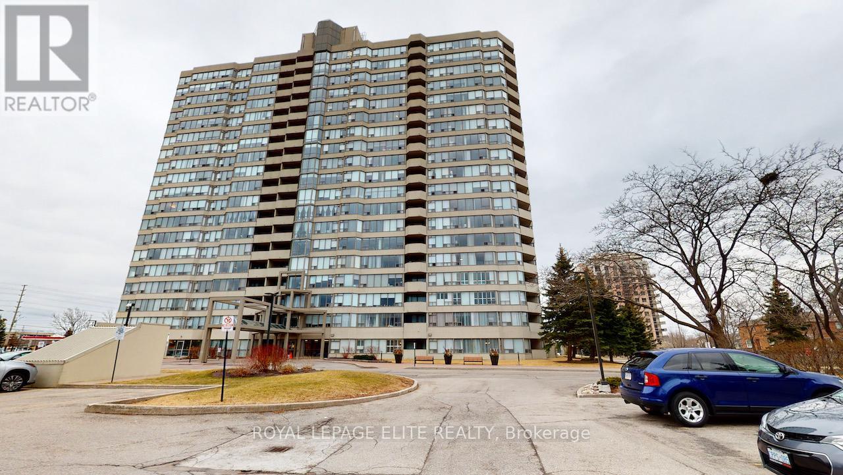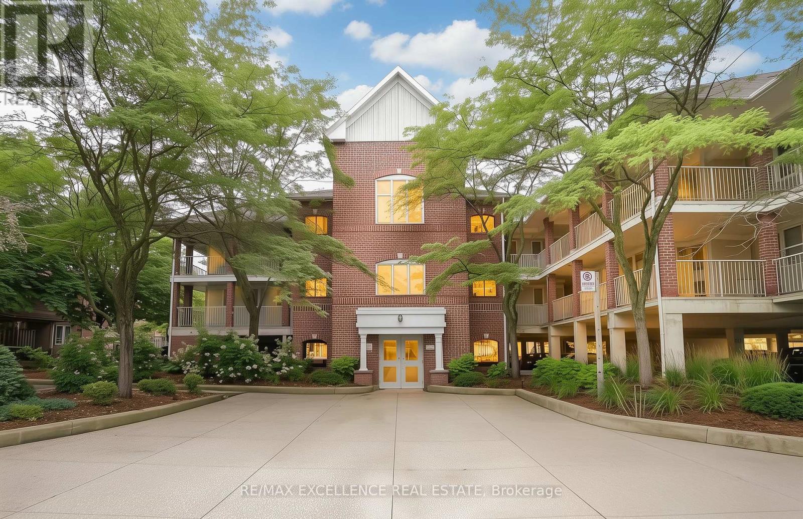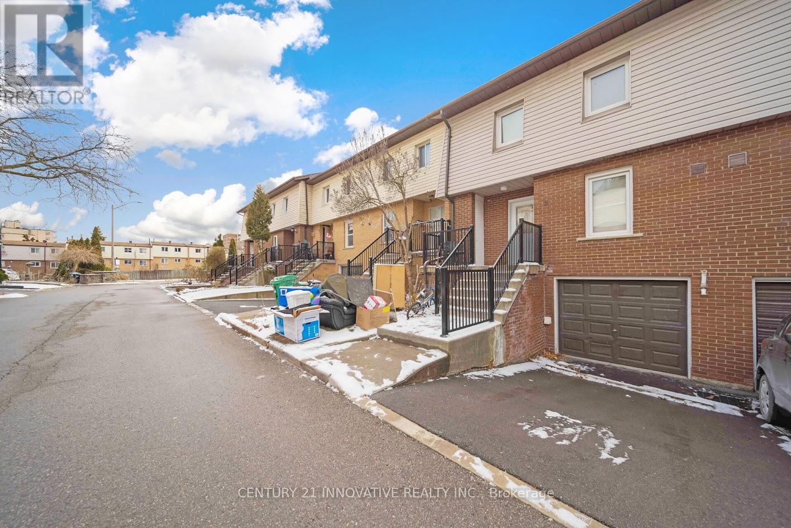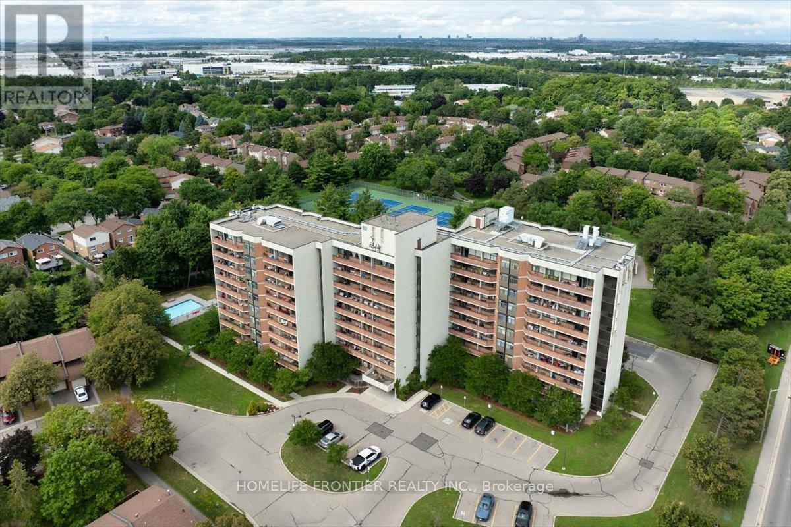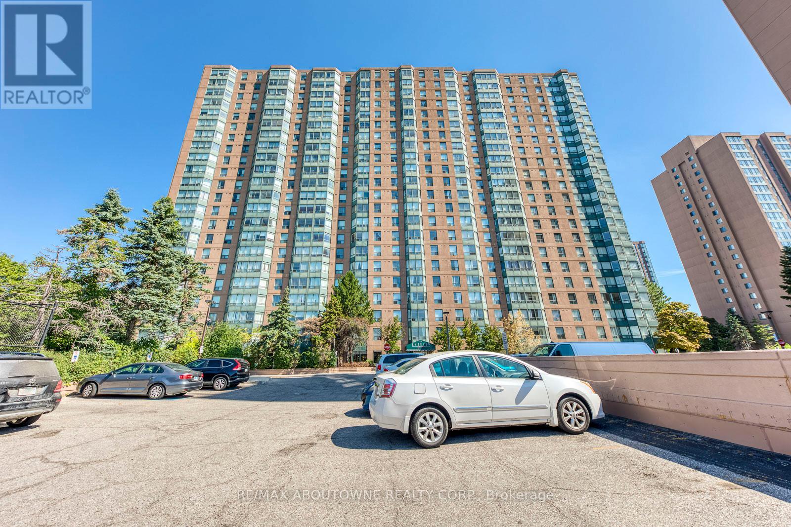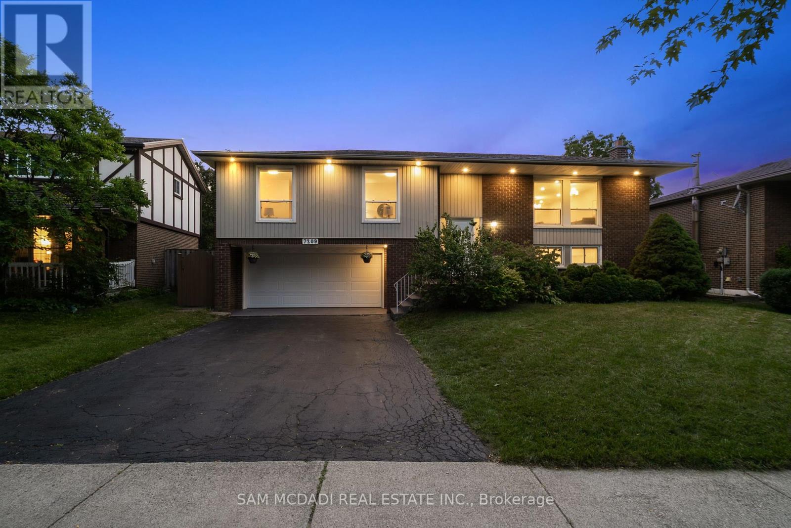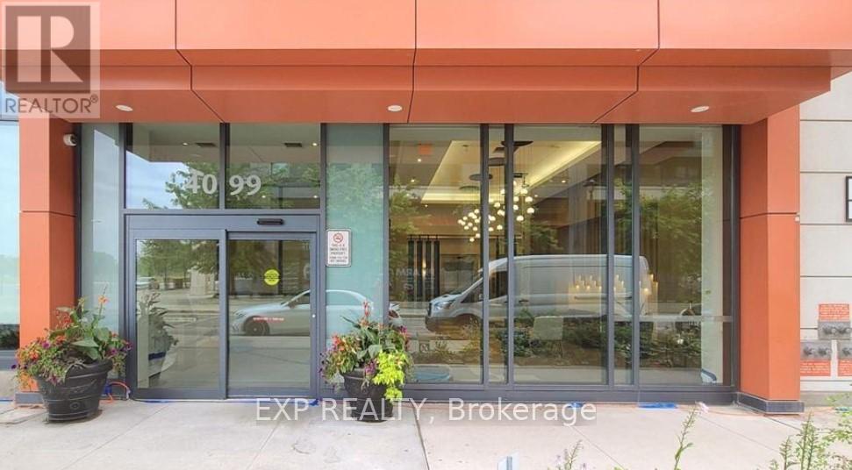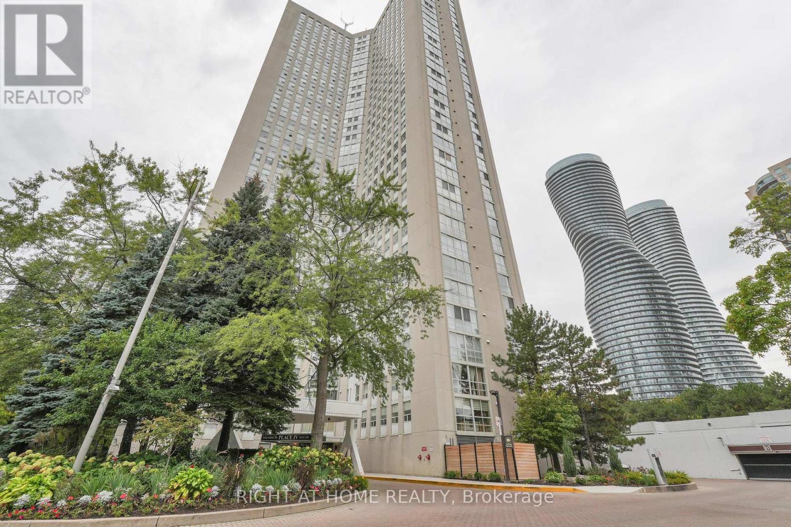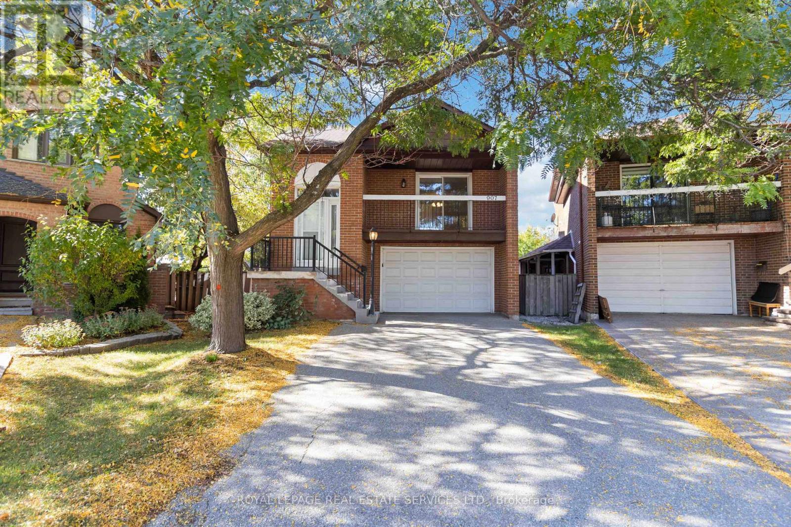- Houseful
- ON
- Mississauga
- Central Erin Mills
- 4290 Radisson Cres
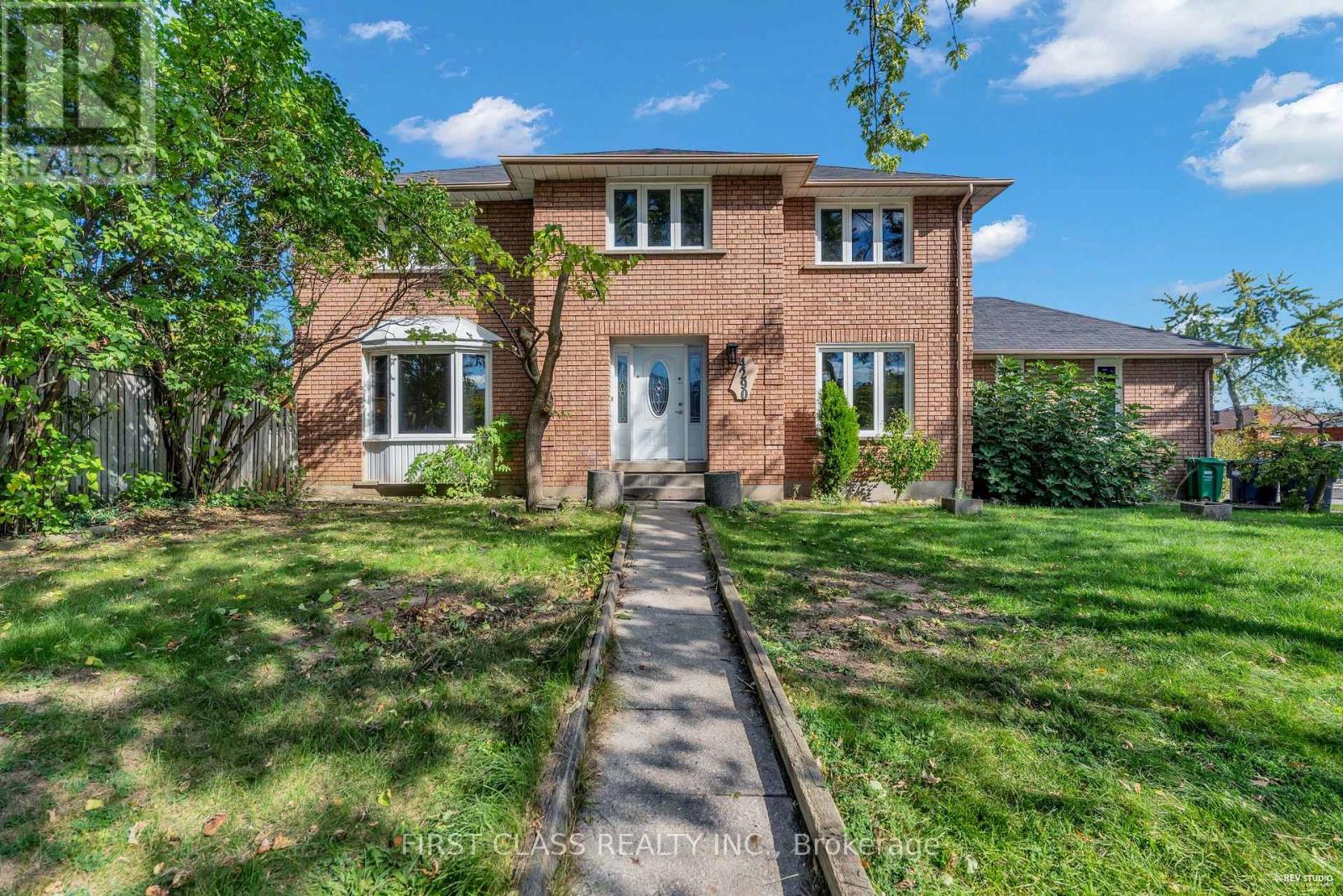
Highlights
Description
- Time on Housefulnew 4 hours
- Property typeSingle family
- Neighbourhood
- Median school Score
- Mortgage payment
Gorgeous, Bright & Spacious Corner Home in Prestigious Erin Mills John Fraser School District! This beautifully maintained 4-bedroom home offers an ideal blend of space, comfort, and convenience. The main floor features a living/dining room (could be combined), a formal family room with fireplace, and a large kitchen with ample cabinetry. The primary bedroom boasts a 4-piece ensuite and walk-in closet, while the additional 3 bedrooms are all generously sized. No carpet for the whole house. Finished basement W/2 bedrooms. Beautiful, Bright & Spacious Corner Home in the Highly Sought-After Erin Mills Area within the John Fraser School District! This stunning 4-bedroom residence showcases a perfect combination of elegance, comfort, and convenience. The sun-filled main floor features a versatile living and dining area, a separate family room, and a large, well-equipped kitchen with abundant counter space. The primary bedroom offers a 4-piece ensuite and walk-in closet, while the remaining bedrooms are all generously sizedideal for a growing family. Throughout the home, you'll find no carpet, freshly painted walls, and smooth flat ceilings and all Led ceiling lights for a modern, clean look. The professionally finished basement includes a full kitchen, bedrooms, recreation area, and washroom, perfect for in-laws, guests, or rental potential. Enjoy an extra-wide driveway with parking for up to 6 cars and no sidewalk. Conveniently located just minutes from Credit Valley Hospital, Erin Mills Town Centre, top-ranked schools, parks, highways, transit, and churches. Everything has been done, just move in and enjoy this exceptional family home! (id:63267)
Home overview
- Cooling Central air conditioning
- Heat source Natural gas
- Heat type Forced air
- Sewer/ septic Sanitary sewer
- # total stories 2
- # parking spaces 8
- Has garage (y/n) Yes
- # full baths 3
- # half baths 1
- # total bathrooms 4.0
- # of above grade bedrooms 5
- Flooring Ceramic, hardwood, laminate
- Subdivision Central erin mills
- Lot size (acres) 0.0
- Listing # W12456596
- Property sub type Single family residence
- Status Active
- 3rd bedroom 4.05m X 3.36m
Level: 2nd - 2nd bedroom 4.05m X 3.36m
Level: 2nd - Primary bedroom 5.1m X 3.5m
Level: 2nd - 4th bedroom 3.36m X 3.05m
Level: 2nd - 5th bedroom Measurements not available
Level: Basement - Recreational room / games room 6.89m X 4.27m
Level: Basement - Family room 4.33m X 3.66m
Level: Main - Kitchen 5.79m X 3.72m
Level: Main - Dining room 7.33m X 3.36m
Level: Main - Living room 7.33m X 3.36m
Level: Main
- Listing source url Https://www.realtor.ca/real-estate/28977031/4290-radisson-crescent-mississauga-central-erin-mills-central-erin-mills
- Listing type identifier Idx

$-3,730
/ Month

