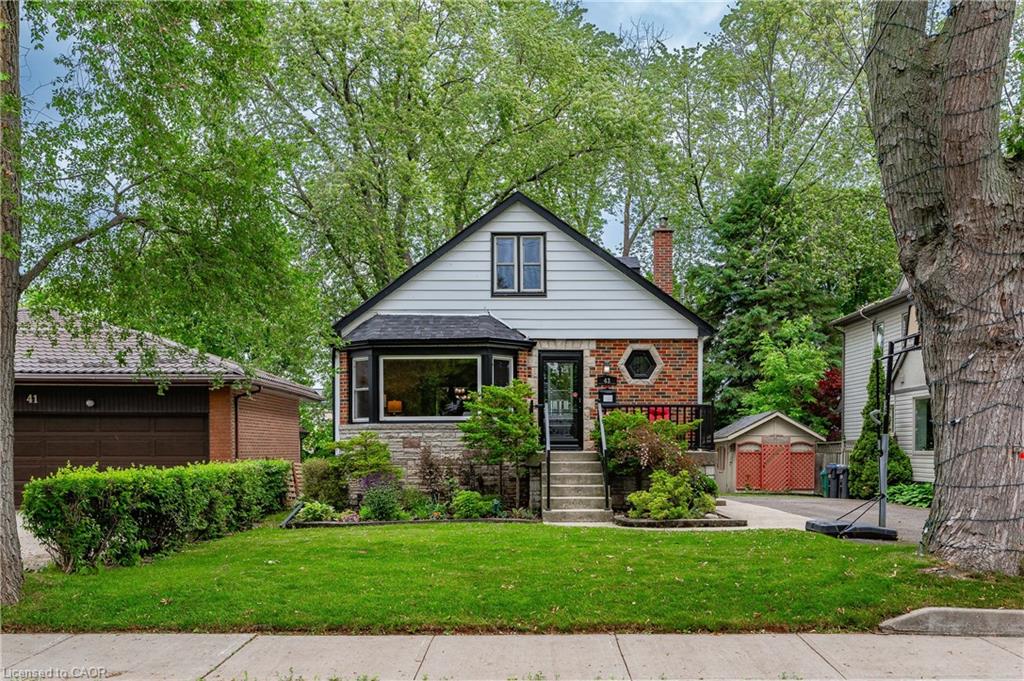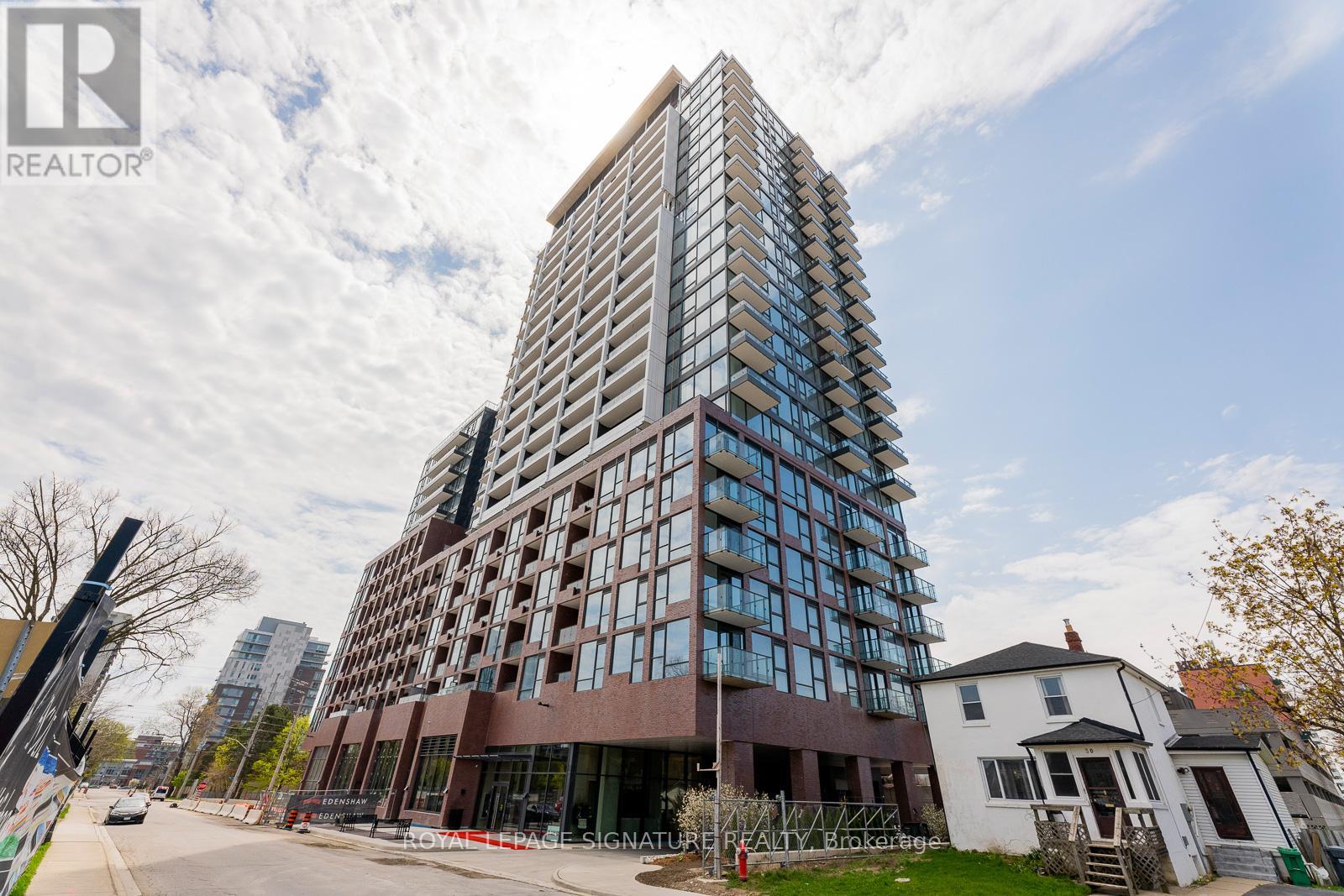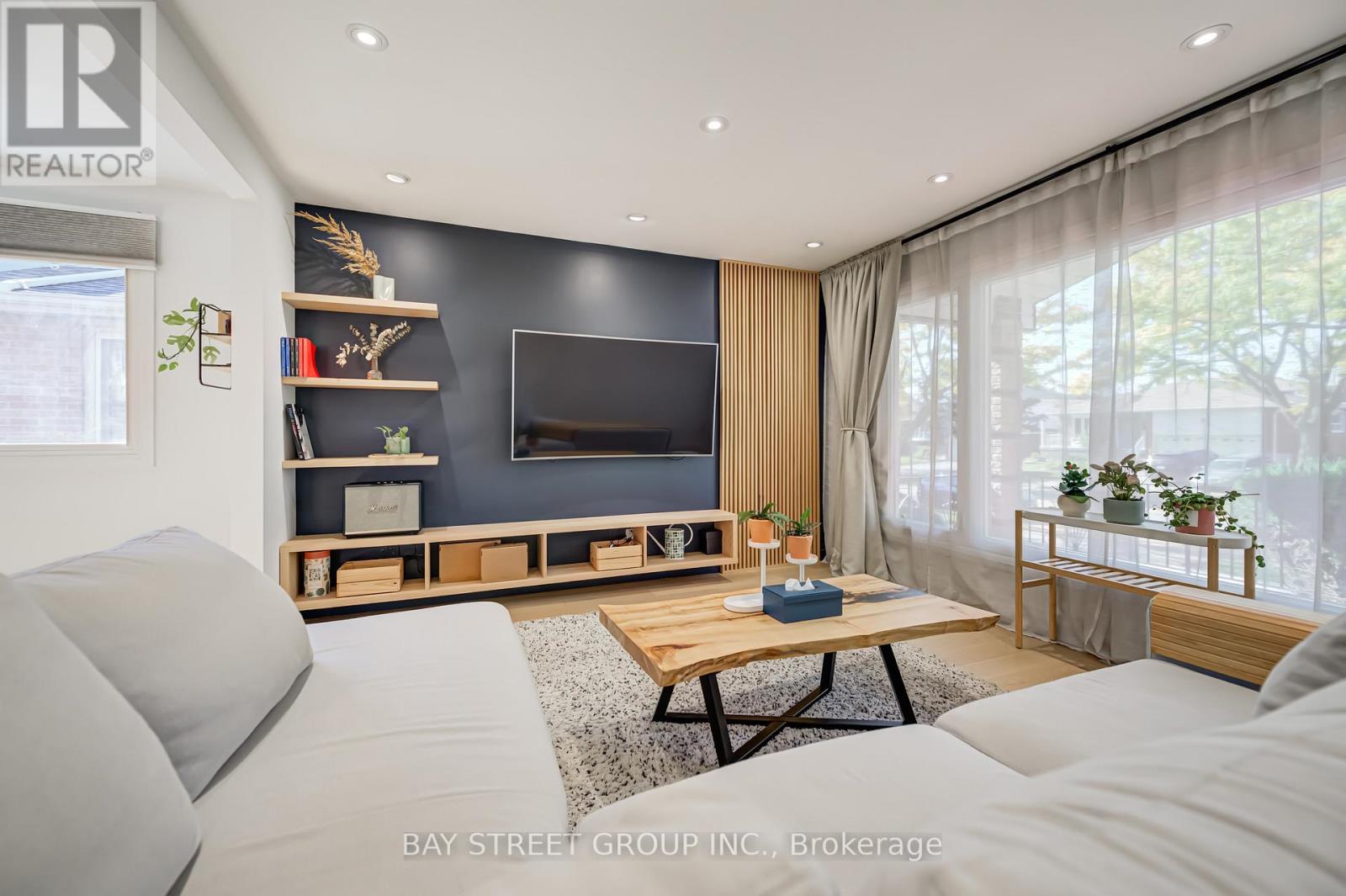- Houseful
- ON
- Mississauga
- Port Credit
- 43 Pine Ave S

Highlights
Description
- Home value ($/Sqft)$966/Sqft
- Time on Houseful34 days
- Property typeResidential
- Style1.5 storey
- Neighbourhood
- Median school Score
- Mortgage payment
Welcome to 43 Pine Ave South, a rare and cherished offering in Cranberry Cove, one of south Mississauga's most beloved and tightly held lakeside communities. Just steps from the shoreline of Lake Ontario, this warm and inviting home sits on an incredible 50 x 163 ft lot - a size that is almost unheard of this close to the water. Whether you're looking to move in and enjoy as-is, renovate and expand, or design and build your forever home from the ground up, the opportunity here is truly exceptional. Lovingly cared for by the same family for over 15 years, this home has been a place of growth, connection, and unforgettable memories. Imagine enjoying your morning coffee on the front porch as the sun rises, walking to the lake with your family, or watching children and pets play freely in the expansive backyard surrounded by mature trees and the sounds of nature. The lifestyle here is as special as the setting - peaceful, grounded, and full of heart. Beyond the property lines lies something even more rare: a community that feels like home the moment you arrive. Cranberry Cove is a hidden gem where neighbours become lifelong friends, where nature and wildlife are part of your everyday view, and where the spirit of the lake is always just a few steps away. And while the setting feels quiet and tucked away, you're also just a short walk to the vibrant village of Port Credit with its waterfront parks, shops, cafes, nightlife, and the exciting new Brightwater community. This transformative development will bring new energy, amenities, and value to an already remarkable area. This is more than a home. It's a lifestyle, a legacy, and a blank canvas for your future. Experience the unique magic of Cranberry Cove and start your next chapter here.
Home overview
- Cooling Central air
- Heat type Natural gas
- Pets allowed (y/n) No
- Sewer/ septic Sewer (municipal)
- Construction materials Block
- Roof Asphalt shing
- # parking spaces 6
- # full baths 2
- # total bathrooms 2.0
- # of above grade bedrooms 3
- # of rooms 14
- Appliances Dishwasher, dryer, microwave, refrigerator, stove, washer
- Has fireplace (y/n) Yes
- Interior features Other
- County Peel
- Area Ms - mississauga
- Water source Municipal
- Zoning description R1
- Lot desc Urban, beach, park, public transit, schools
- Lot dimensions 50 x 163
- Approx lot size (range) 0 - 0.5
- Basement information Separate entrance, full, partially finished
- Building size 1655
- Mls® # 40769765
- Property sub type Single family residence
- Status Active
- Virtual tour
- Tax year 2025
- Bedroom Window, closet
Level: 2nd - Den Walk through
Level: 2nd - Bedroom Window, closet
Level: 2nd - Bathroom Second
Level: 2nd - Recreational room Basement
Level: Basement - Utility Basement
Level: Basement - Cold room Basement
Level: Basement - Dining room Main
Level: Main - Den Open concept, window
Level: Main - Primary bedroom Double closet, window
Level: Main - Family room Main
Level: Main - Kitchen Ceramic backsplash, Picture window, stainless steel appliances
Level: Main - Bathroom Main
Level: Main - Living room Main
Level: Main
- Listing type identifier Idx

$-4,264
/ Month












