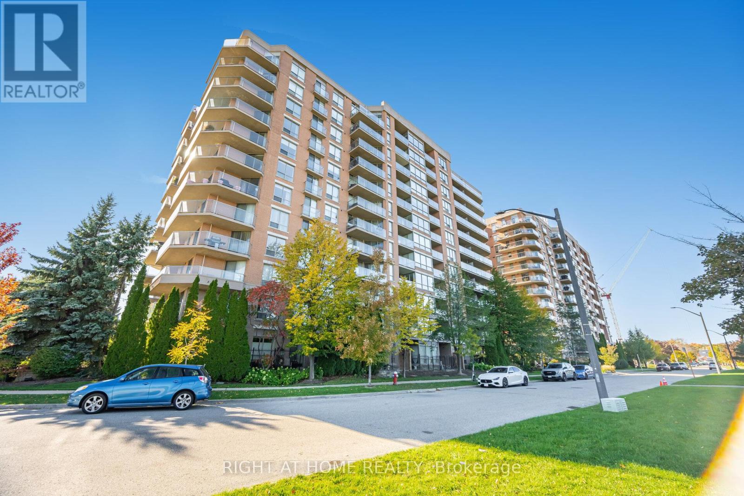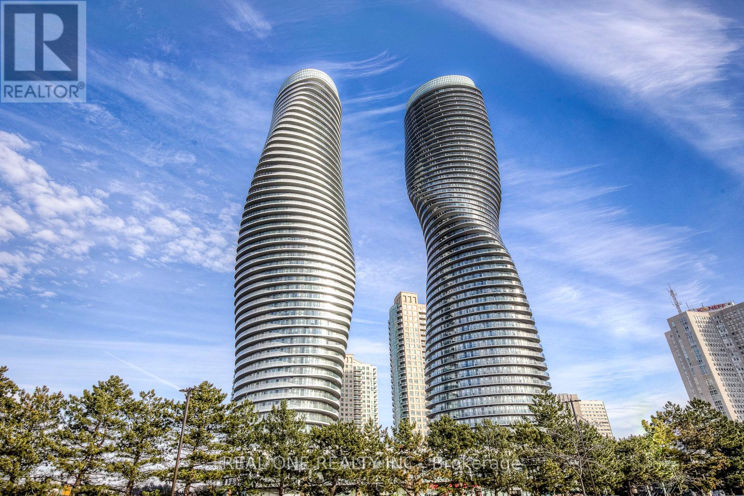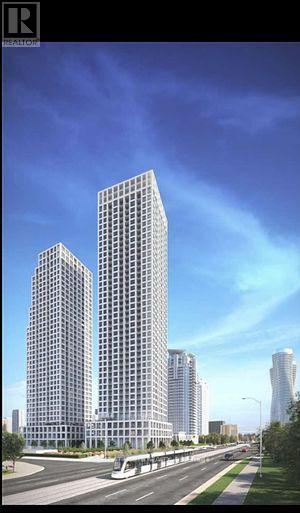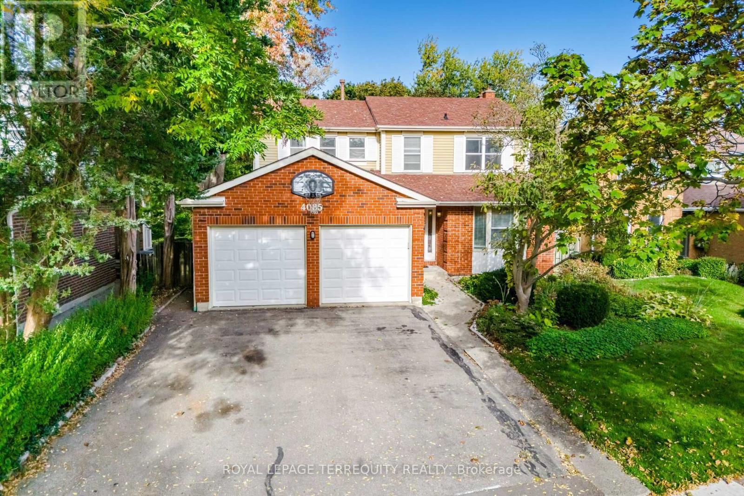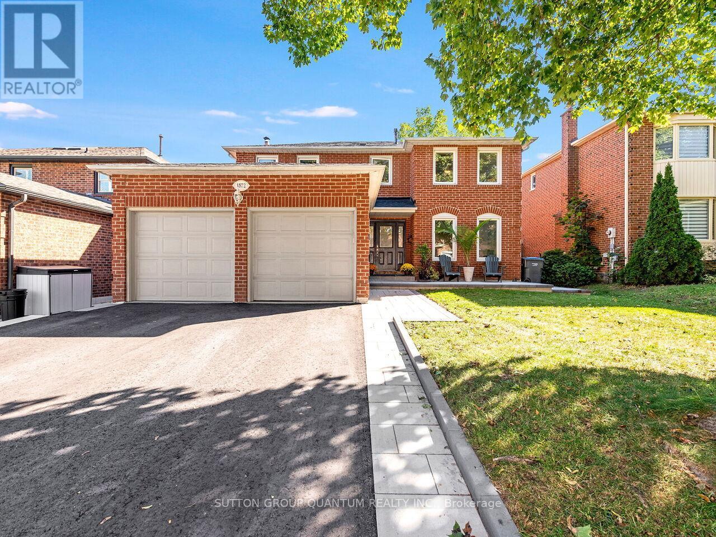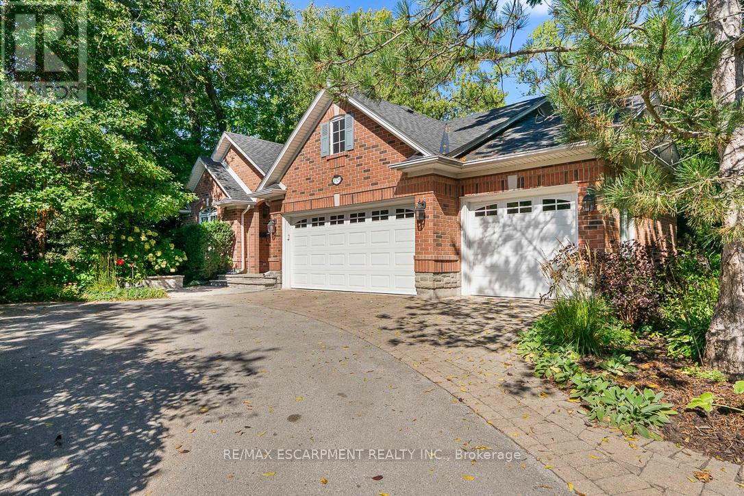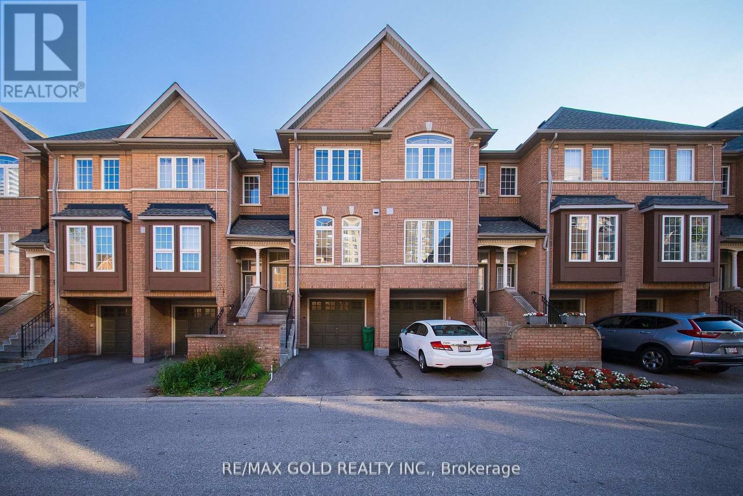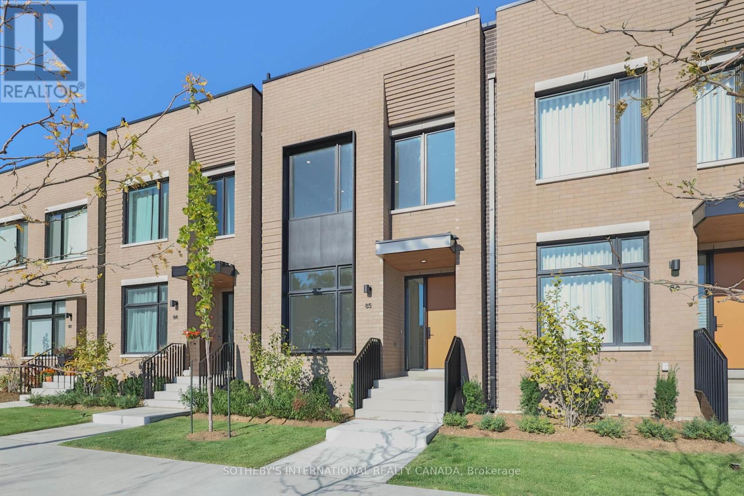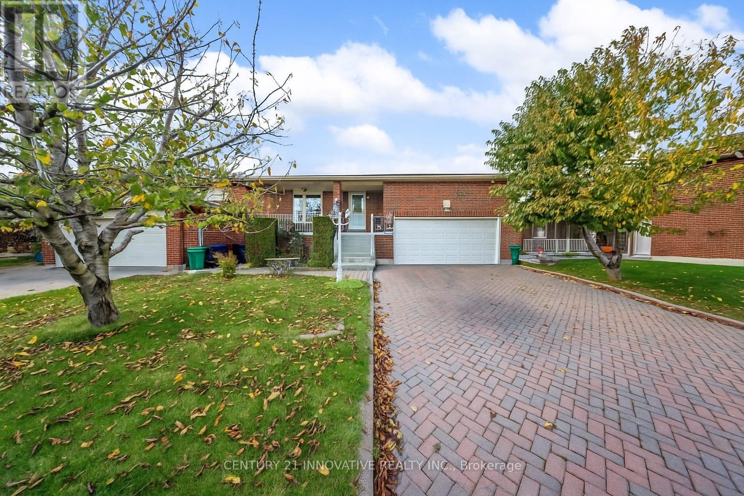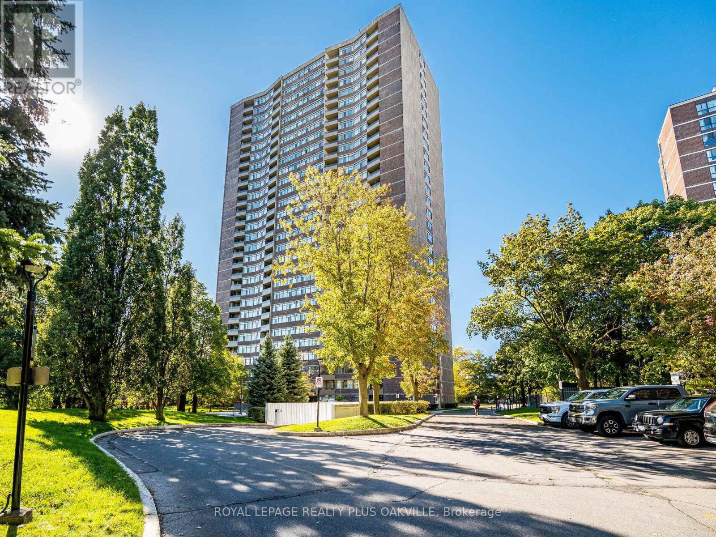- Houseful
- ON
- Mississauga
- Cooksville
- 430 Louis Dr
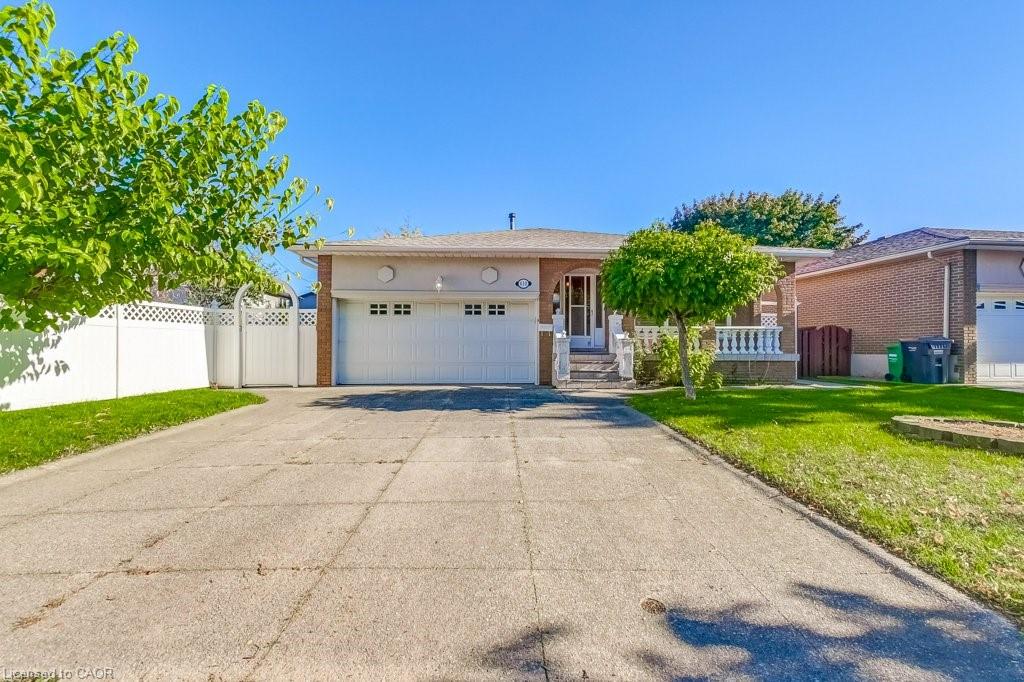
Highlights
Description
- Home value ($/Sqft)$418/Sqft
- Time on Housefulnew 10 hours
- Property typeResidential
- StyleBacksplit
- Neighbourhood
- Median school Score
- Garage spaces2
- Mortgage payment
Pride of ownership shines in this original-owner, solid brick 3-bedroom + den/office, 3-bathroom detached backsplit offering over 3,000 sq. ft. of total living space! Situated on a private 52' x 150' lot, this spacious and well-kept home features generous living and dining areas, a bright eat-in kitchen, and hardwood floors throughout the main and upper levels. The lower level includes a large family room with a wood-burning fireplace (sold as is), a den/office, a 3-piece bathroom, and a walk-out to the backyard. There's also a mudroom with an additional walk-out, which can double as a laundry area. The basement offers even more space with a recreation area, wet bar, laundry area, and a large crawl space for excellent storage. The spacious cold room features terracotta wine holders, perfect for keeping bottles cool and organized. Enjoy a private backyard with peach and pear trees and existing raised garden beds, ready for your personal touch, perfect for growing fruits, vegetables, or flowers. A double car garage and driveway parking for up to 4 additional vehicles complete this wonderful property. Prime location, steps from Huron Park, schools, transit, Home Depot, and minutes to Credit Valley Hospital, UTM, major highways, Cooksville & Erindale GO Stations, Square One, golf courses, and the Credit River!
Home overview
- Cooling Central air
- Heat type Forced air, natural gas
- Pets allowed (y/n) No
- Sewer/ septic Sewer (municipal)
- Construction materials Brick, stucco
- Roof Asphalt shing
- # garage spaces 2
- # parking spaces 6
- Has garage (y/n) Yes
- Parking desc Attached garage
- # full baths 3
- # total bathrooms 3.0
- # of above grade bedrooms 3
- # of rooms 17
- Appliances Dryer, range hood, refrigerator, stove, washer
- Has fireplace (y/n) Yes
- Laundry information Lower level
- Interior features Central vacuum, in-law capability
- County Peel
- Area Ms - mississauga
- Water source Municipal
- Zoning description R3
- Lot desc Urban, hospital, library, major highway, park, place of worship, public transit, rec./community centre, schools
- Lot dimensions 52.57 x 150.18
- Approx lot size (range) 0 - 0.5
- Basement information Full, partially finished
- Building size 3039
- Mls® # 40780236
- Property sub type Single family residence
- Status Active
- Virtual tour
- Tax year 2025
- Utility Basement
Level: Basement - Recreational room Concrete, Pot lights, Window
Level: Basement - Cold room Window, Concrete, Shelving
Level: Basement - Laundry Lower
Level: Lower - Den Window
Level: Lower - Mudroom Sink
Level: Lower - Family room Walk-out to yard,
Level: Lower - Bathroom Lower
Level: Lower - Breakfast room Main
Level: Main - Kitchen Family size, window, ceramic tile
Level: Main - Living room picture window
Level: Main - Dining room window
Level: Main - Bedroom Window, closet
Level: Upper - Bathroom Upper
Level: Upper - Bedroom Window, closet
Level: Upper - Primary bedroom Window, closet
Level: Upper - Bathroom Upper
Level: Upper
- Listing type identifier Idx

$-3,384
/ Month

