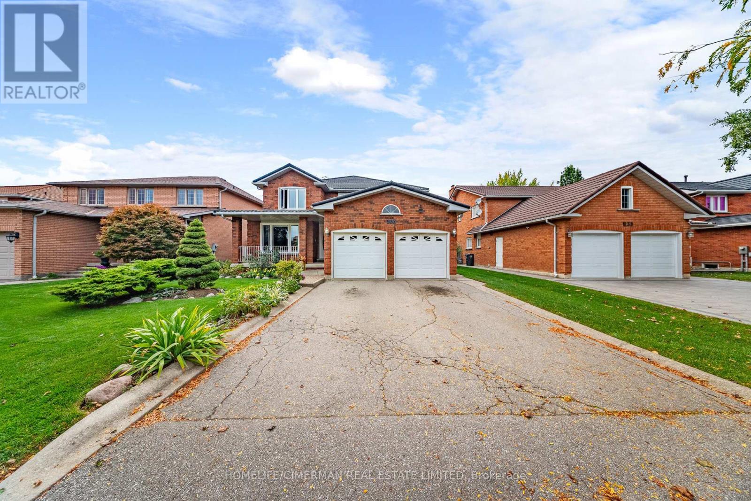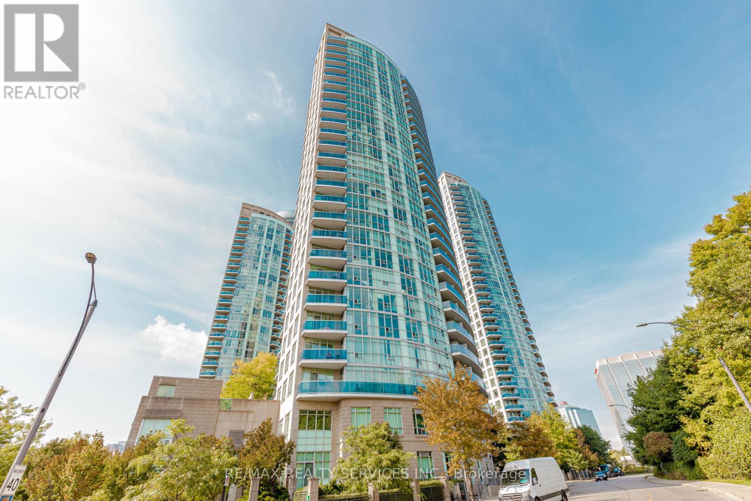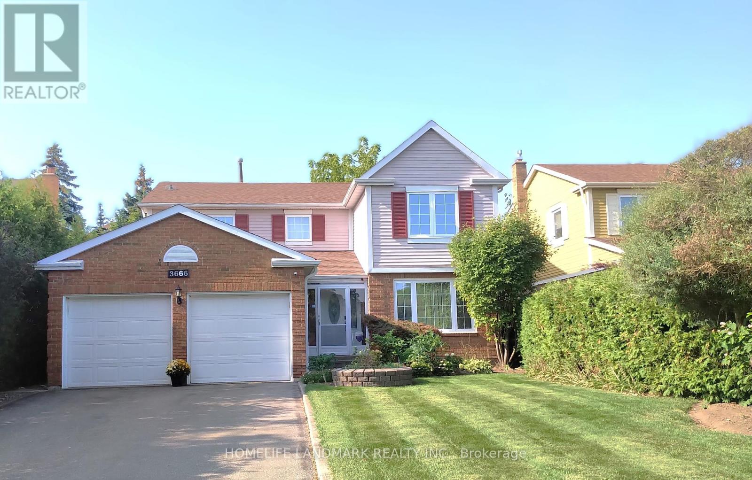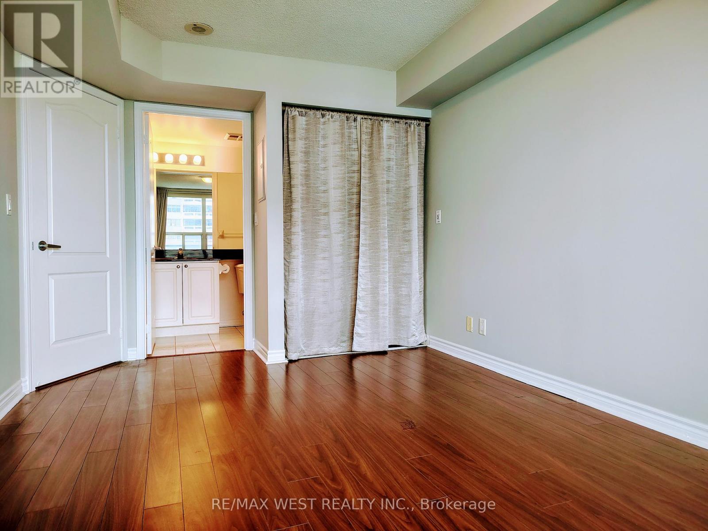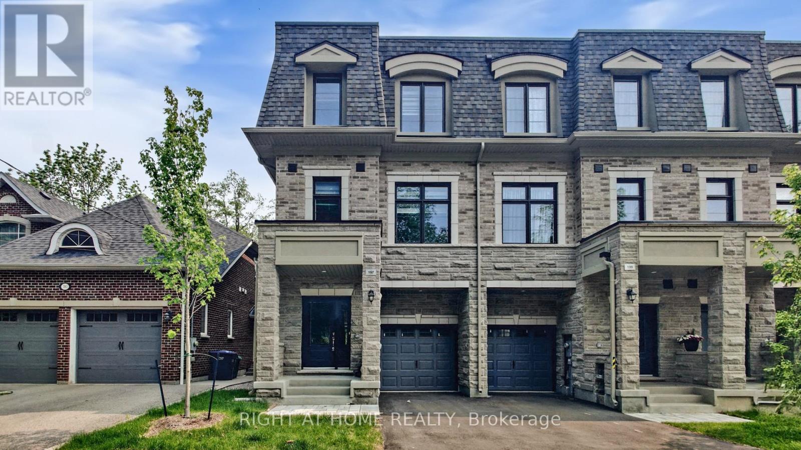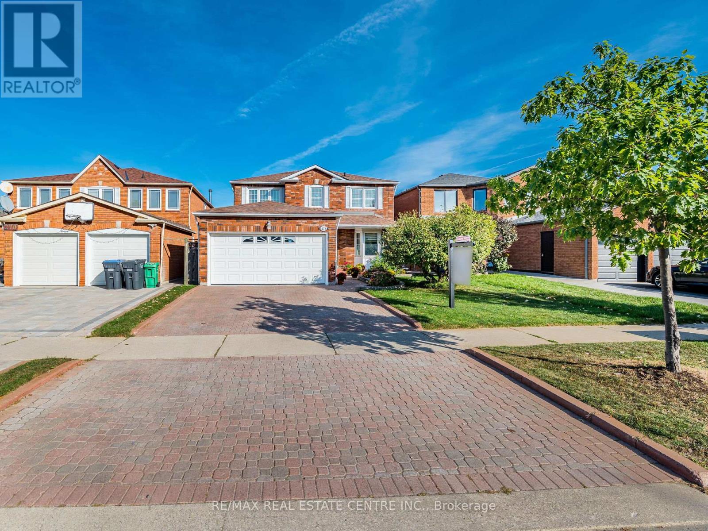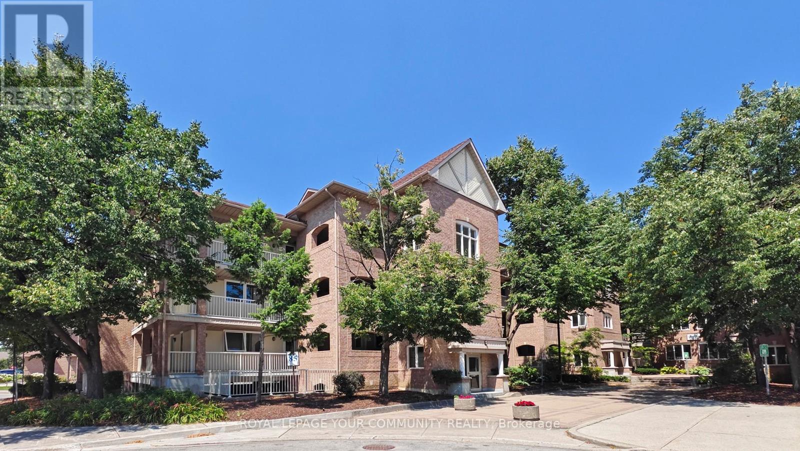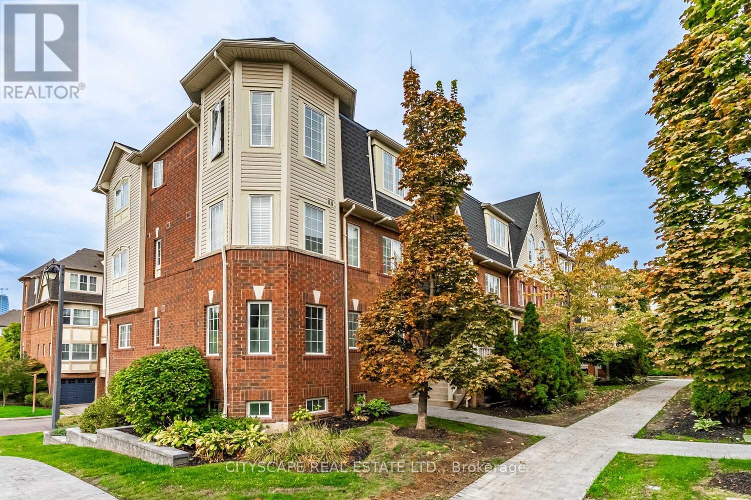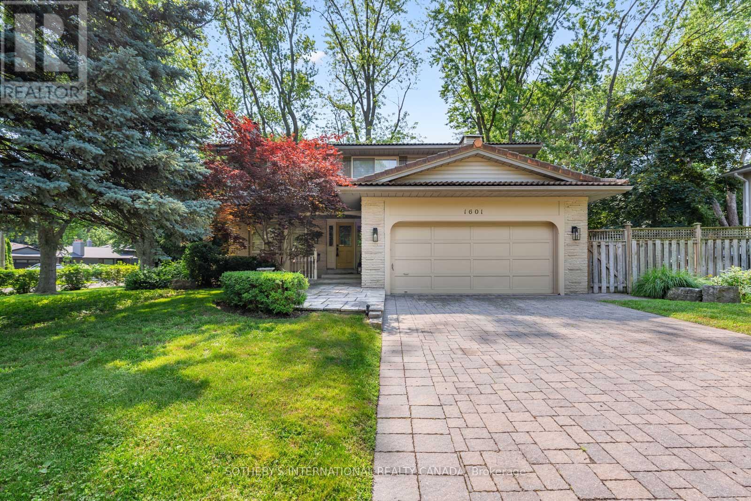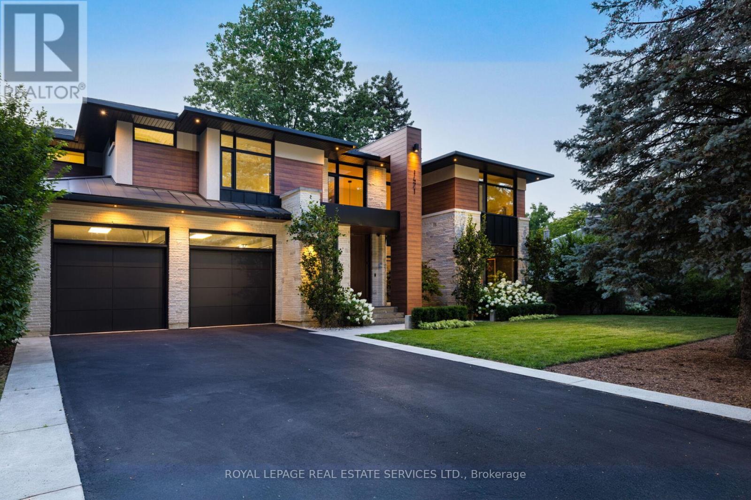- Houseful
- ON
- Mississauga
- Fairview
- 431 Naomi Cres
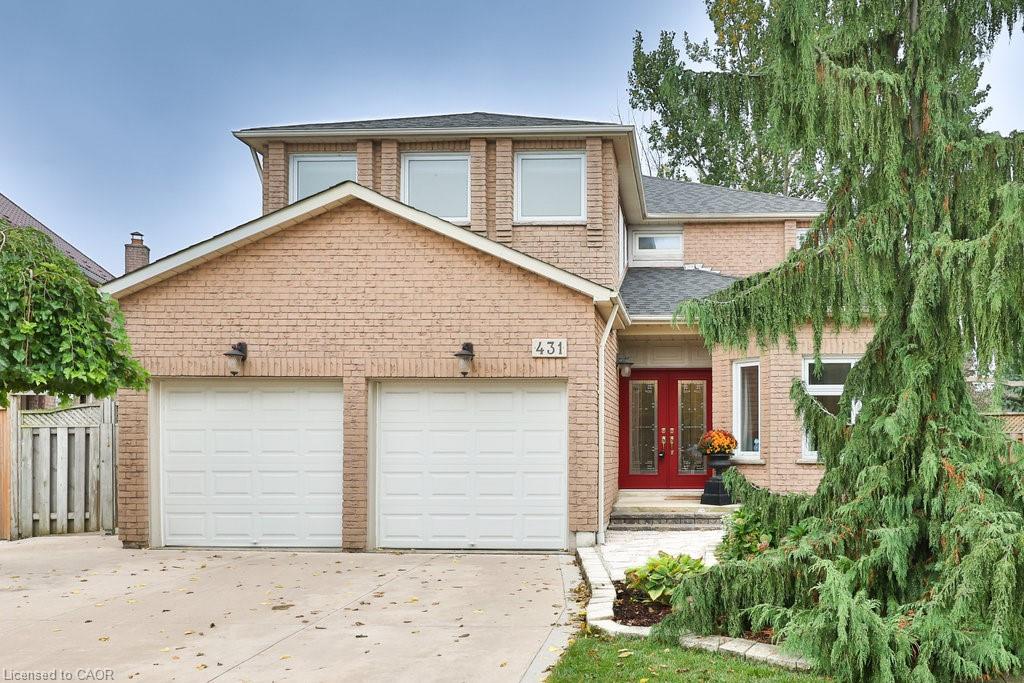
Highlights
Description
- Home value ($/Sqft)$526/Sqft
- Time on Housefulnew 1 hour
- Property typeResidential
- StyleTwo story
- Neighbourhood
- Median school Score
- Year built1989
- Garage spaces2
- Mortgage payment
Beautiful Family Home Offered For The First Time By Its Original Owners. Sun-Filled Rooms, Character, And Pride Of Ownership Throughout. Nestled On A Quiet Crescent On A Premium Pie-Shaped Lot Extending 190' Deep. Main Floor Office/Den, Bright Above-Grade Family Room With Fireplace (Or Dining As Currently Utilized), And A Fully Remodelled Kitchen (2019) With Breakfast Area & Walkout To Spacious Deck. Private Backyard With Mature Trees, Professional Landscaping, And Hot Tub (Never Been Used, As Is), Perfect For Entertaining. The Lower Level Offers Flexibility With Walk-Up Entrance And Above-Grade Windows, Ideal For In-Law Suite Or Extended Family Living. Prime Location With Everything Nearby: Reputable Schools, Brickyard & Martin Dobkin Parks, Shopping And Dining At Local Eateries Or Square One. Enjoy A Tranquil, Family-Friendly Neighbourhood With Convenience At Your Doorstep.
Home overview
- Cooling Central air
- Heat type Fireplace(s), forced air, natural gas
- Pets allowed (y/n) No
- Sewer/ septic Sewer (municipal)
- Utilities Cable available, cell service, electricity connected, garbage/sanitary collection, high speed internet avail, natural gas connected, recycling pickup, street lights, phone available
- Construction materials Brick
- Foundation Poured concrete
- Roof Asphalt shing
- Exterior features Landscaped, privacy, private entrance, year round living
- Fencing Full
- Other structures Shed(s)
- # garage spaces 2
- # parking spaces 6
- Has garage (y/n) Yes
- Parking desc Attached garage, built-in, concrete
- # full baths 2
- # half baths 1
- # total bathrooms 3.0
- # of above grade bedrooms 4
- # of rooms 16
- Appliances Water heater, built-in microwave, dishwasher, dryer, range hood, refrigerator, stove, washer
- Has fireplace (y/n) Yes
- Laundry information Laundry room, main level, sink
- Interior features Central vacuum, built-in appliances, ceiling fan(s), in-law capability
- County Peel
- Area Ms - mississauga
- View Clear
- Water source Municipal
- Zoning description R4
- Lot desc Urban, landscaped, major highway, park, place of worship, playground nearby, public parking, public transit, quiet area, rec./community centre, schools, shopping nearby, trails
- Lot dimensions 29.83 x 134.52
- Approx lot size (range) 0 - 0.5
- Basement information Separate entrance, walk-up access, full, unfinished
- Building size 2850
- Mls® # 40773370
- Property sub type Single family residence
- Status Active
- Virtual tour
- Tax year 2025
- Bathroom Second
Level: 2nd - Primary bedroom Second
Level: 2nd - Second
Level: 2nd - Bedroom Second
Level: 2nd - Bedroom Second
Level: 2nd - Bedroom Second
Level: 2nd - Recreational room Lower
Level: Lower - Foyer Main
Level: Main - Living room Main
Level: Main - Office Main
Level: Main - Dining room Main
Level: Main - Kitchen Main
Level: Main - Laundry Main
Level: Main - Bathroom Main
Level: Main - Breakfast room Main
Level: Main - Family room Main
Level: Main
- Listing type identifier Idx

$-3,997
/ Month

