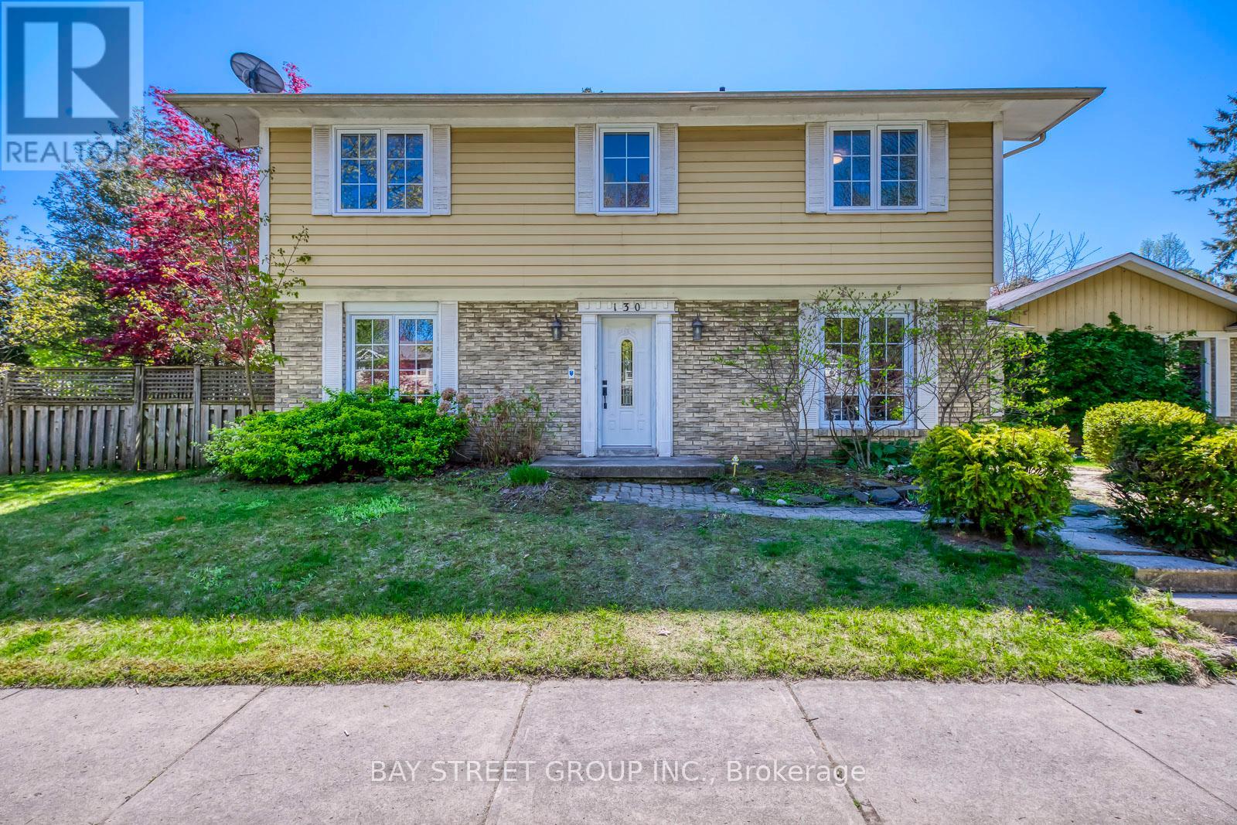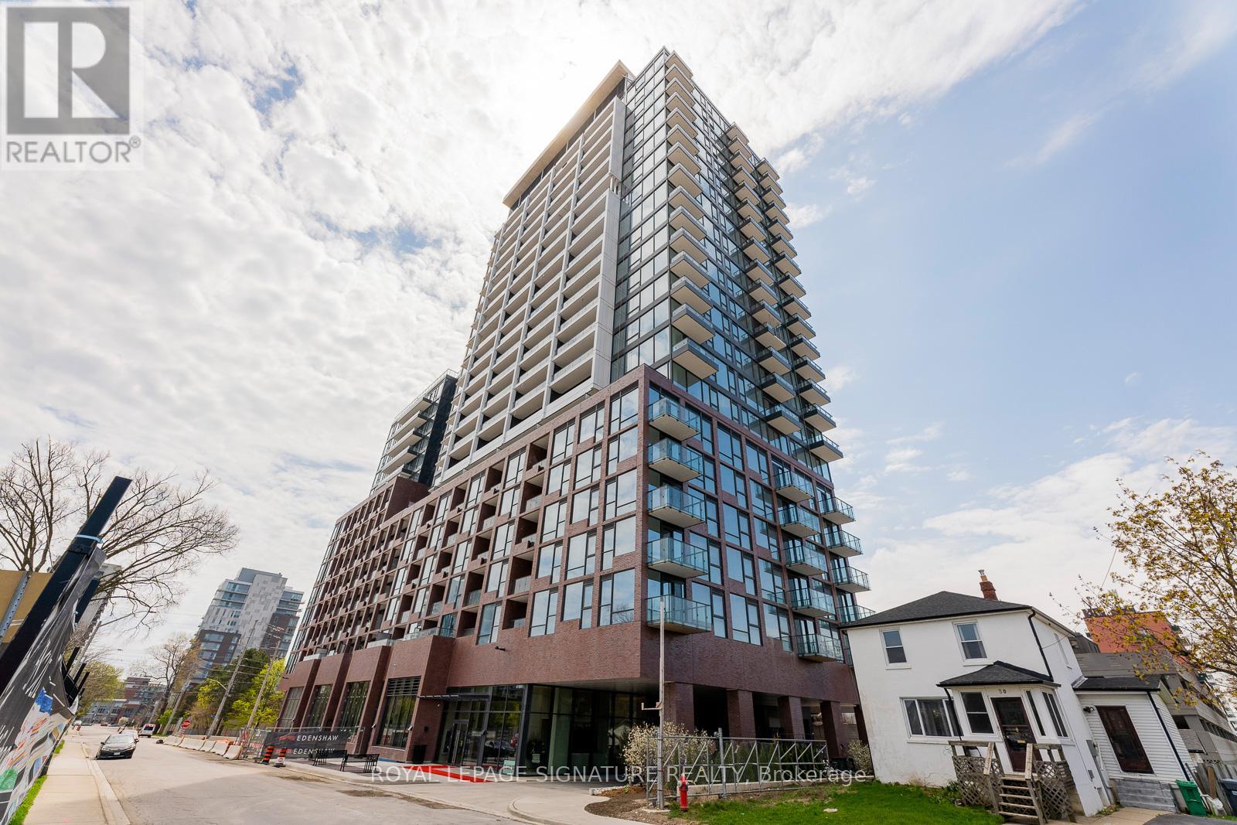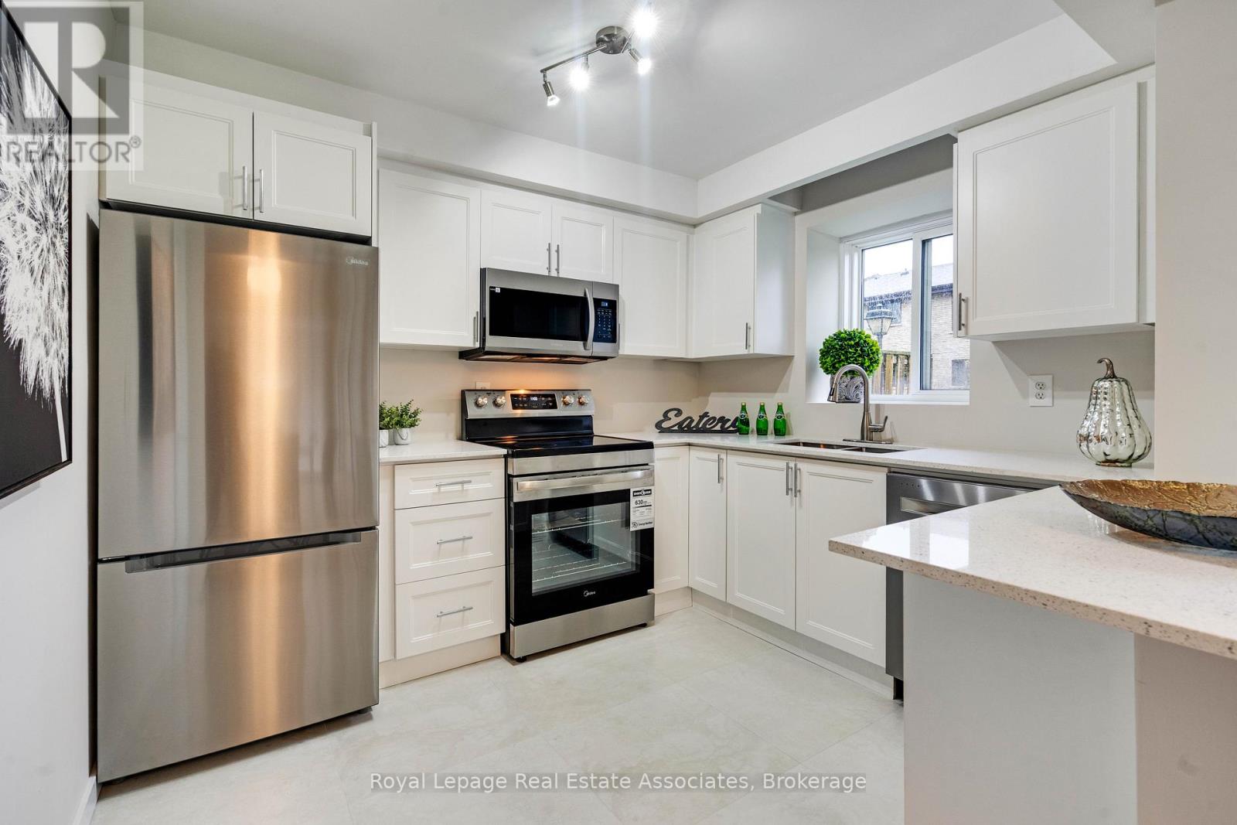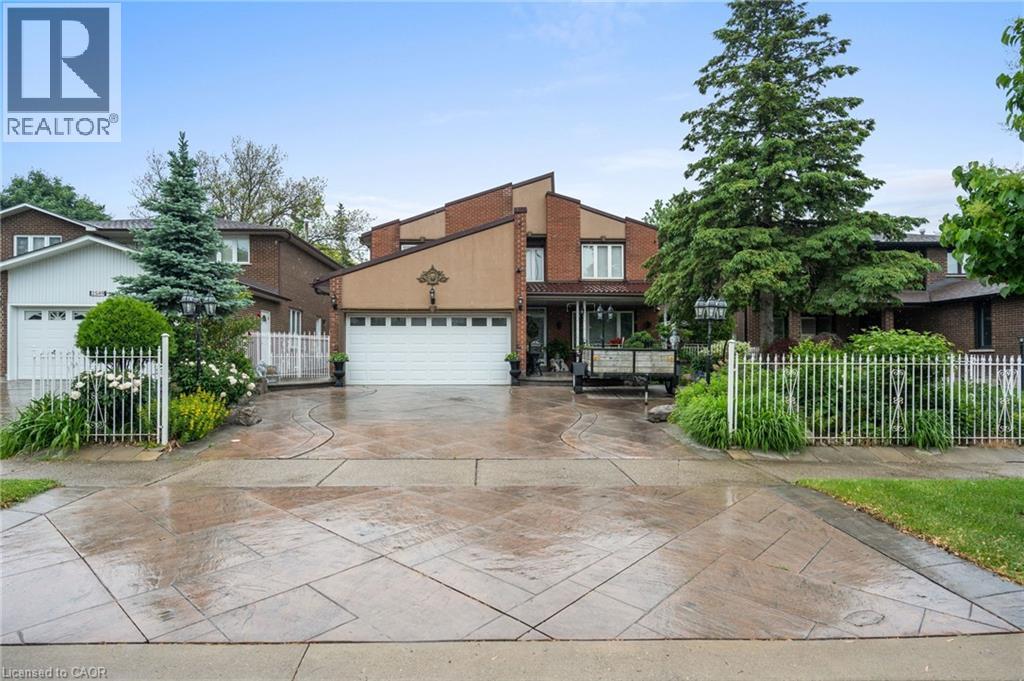- Houseful
- ON
- Mississauga
- Clarkson
- 432 Bobolink Rd
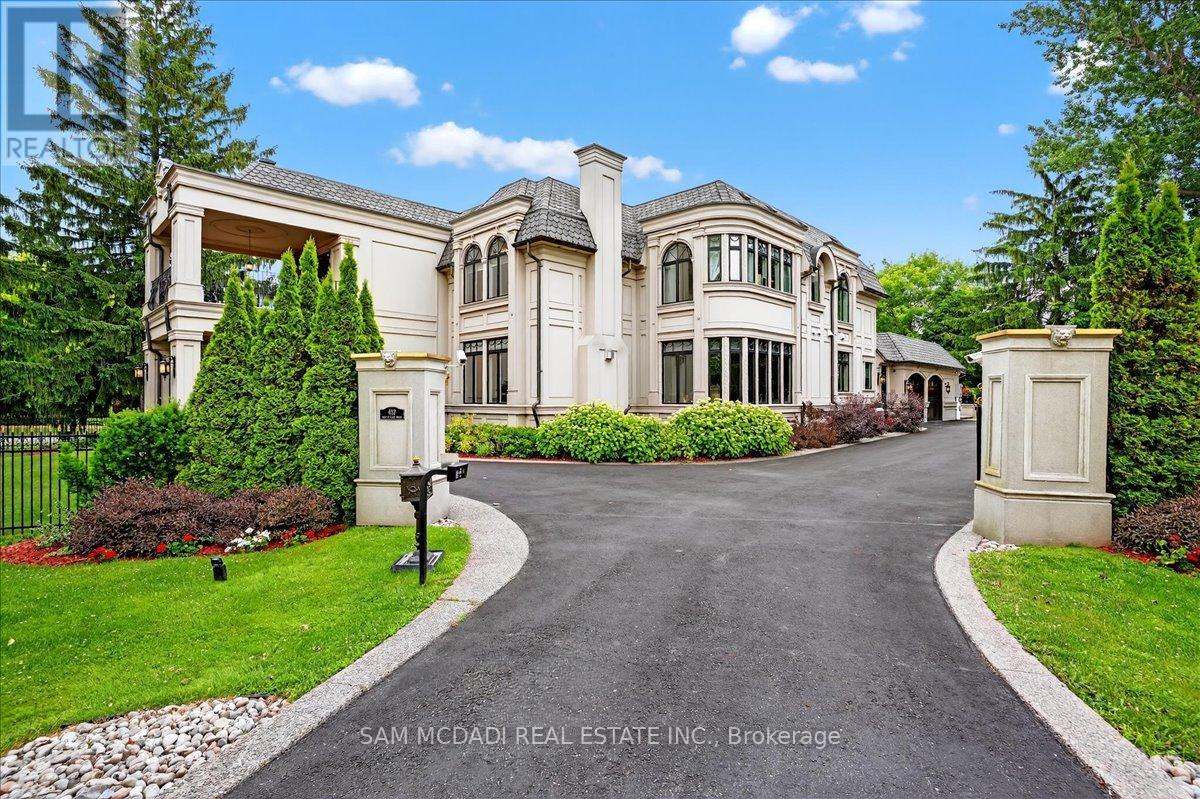
Highlights
Description
- Time on Houseful46 days
- Property typeSingle family
- Neighbourhood
- Median school Score
- Mortgage payment
Set in South Mississauga's exclusive Rattray Marsh enclave, this mesmerizing custom built estate offers nearly 10,000 SF of luxurious living space & resort-like amenities rarely found in the GTA. Gated, grande & architecturally refined, this residence showcases timeless interior & exterior finishes including exceptional curb appeal of well-manicured lands. Upon entering, a dramatic open to above front foyer with sweeping staircase & coffered ceilings welcomes you in. Prodigious elite living spaces feature statement finishes including intricate wainscotting, built-in surround sound, expansive windows & custom millwork throughout. Designed for the ultimate chef's culinary experience, the kitchen integrates high-end appliances, custom countertops & an oversized island with ample space to gather around. The family room with floor to ceiling gas fireplace & 20ft ceilings can be seen from the kitchen & provides an overview of the indoor swimming pool. Designed for year-round entertainment, the indoor pool area boasts a wet bar, a sauna, a 3pc bathroom & a lounge area with direct access to the meticulously kept grounds. Ascend above into the Owners Suite elevated with a 6pc ensuite, a boutique inspired walk-in closet & a private balcony. Each additional bedroom on this level showcases its own design details with ensuites & walk-in closets. The lower level completes this home & tailors to a wide range of entertainment options including a large recreational area, a wet bar, an exercise room, a guest bedroom, a theatre & more. An abundance of sought-after amenities can be found throughout including a smart home automation system, multiple gas fireplaces, a secondary kitchen, radiant floors, custom lighting & a back-up generator. Situated moments from superb private & public schools, lakefront parks, Clarkson Village and Port Credits renowned restaurants, this home is tailored for the most discerning of Buyers looking for the absolute best in location, size, and amenities. (id:63267)
Home overview
- Cooling Central air conditioning
- Heat source Natural gas
- Heat type Forced air
- Has pool (y/n) Yes
- Sewer/ septic Sanitary sewer
- # total stories 2
- Fencing Fully fenced, fenced yard
- # parking spaces 12
- Has garage (y/n) Yes
- # full baths 6
- # half baths 3
- # total bathrooms 9.0
- # of above grade bedrooms 5
- Flooring Hardwood
- Has fireplace (y/n) Yes
- Subdivision Clarkson
- Lot desc Landscaped
- Lot size (acres) 0.0
- Listing # W12278021
- Property sub type Single family residence
- Status Active
- 2nd bedroom 4.24m X 4.66m
Level: 2nd - 4th bedroom 6.92m X 4.85m
Level: 2nd - 3rd bedroom 5.6m X 4.87m
Level: 2nd - Primary bedroom 5.07m X 8.67m
Level: 2nd - Media room 5.7m X 8.26m
Level: Basement - Recreational room / games room 9.27m X 7.15m
Level: Basement - 5th bedroom 4.74m X 5.39m
Level: Basement - Exercise room 3.12m X 3.84m
Level: Basement - Eating area 4.66m X 2.81m
Level: Main - Kitchen 5.65m X 6.18m
Level: Main - Dining room 4.99m X 4.87m
Level: Main - Office 3.59m X 4.03m
Level: Main - Living room 4.99m X 6.66m
Level: Main - Family room 6.01m X 7.2m
Level: Main
- Listing source url Https://www.realtor.ca/real-estate/28591192/432-bob-o-link-road-mississauga-clarkson-clarkson
- Listing type identifier Idx

$-29,035
/ Month








