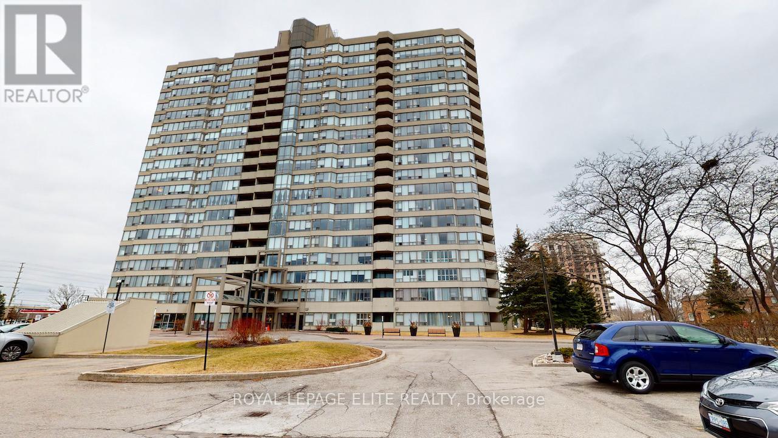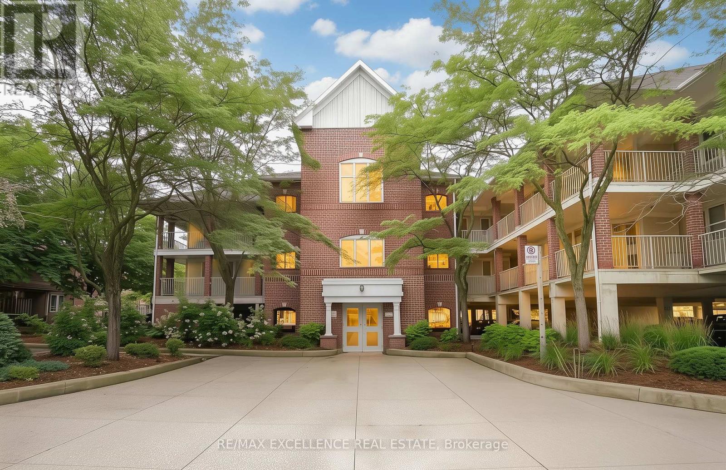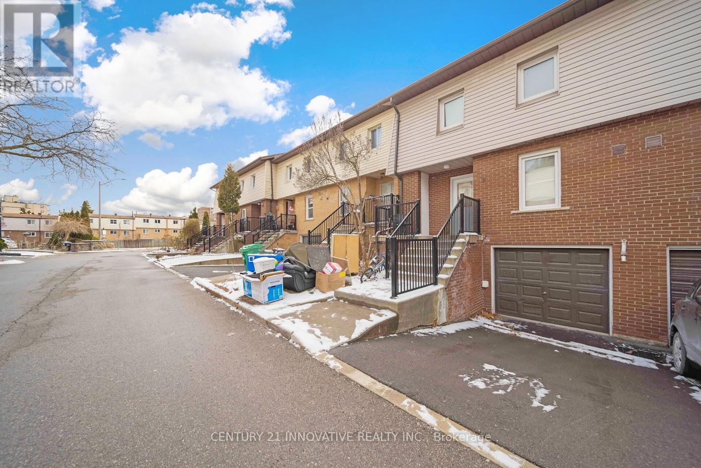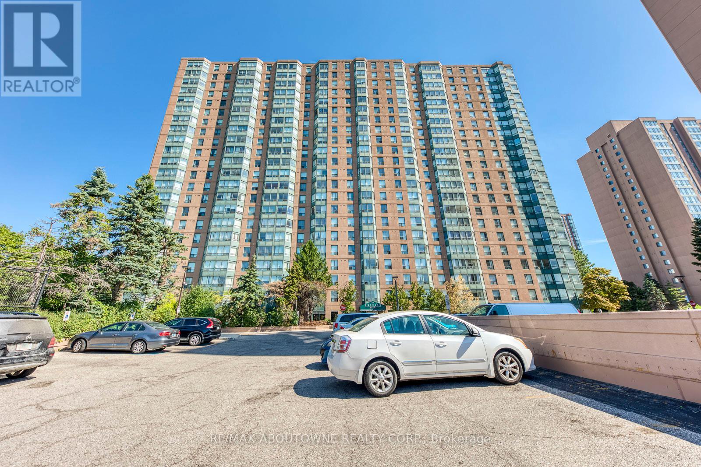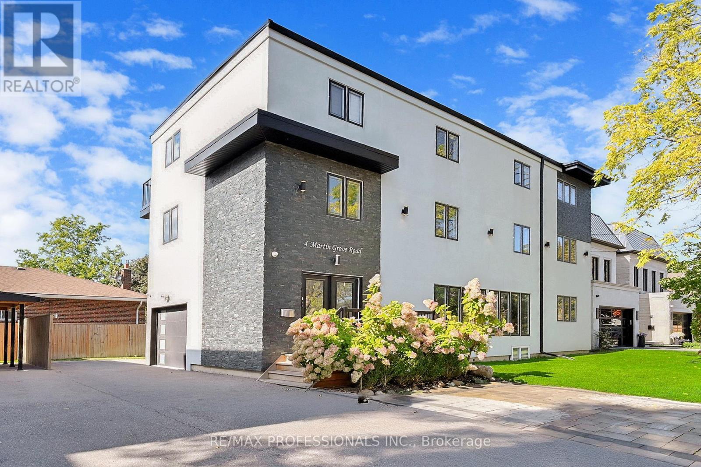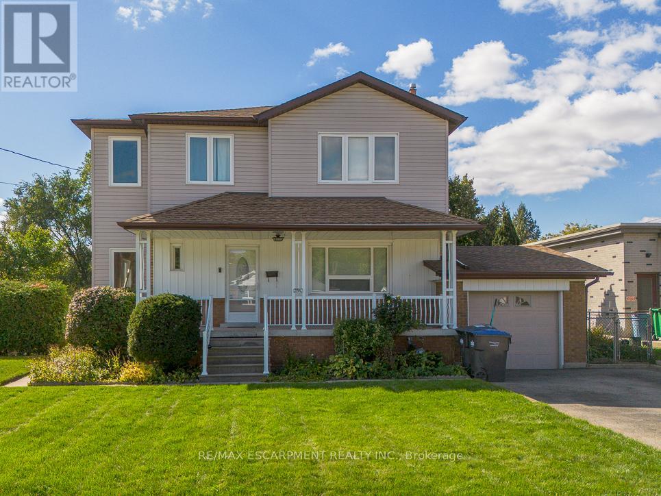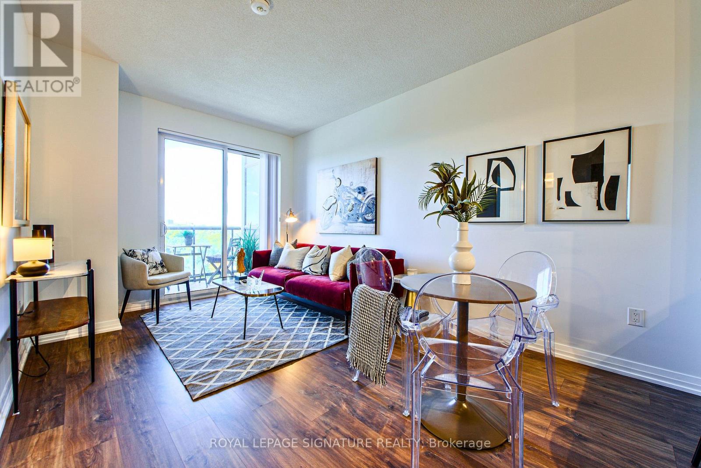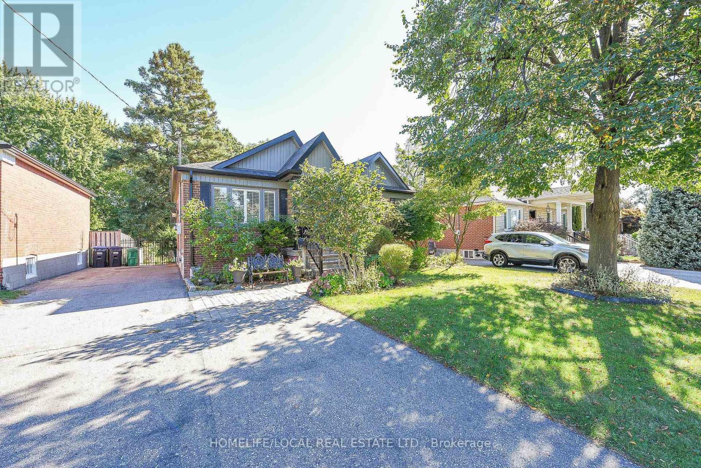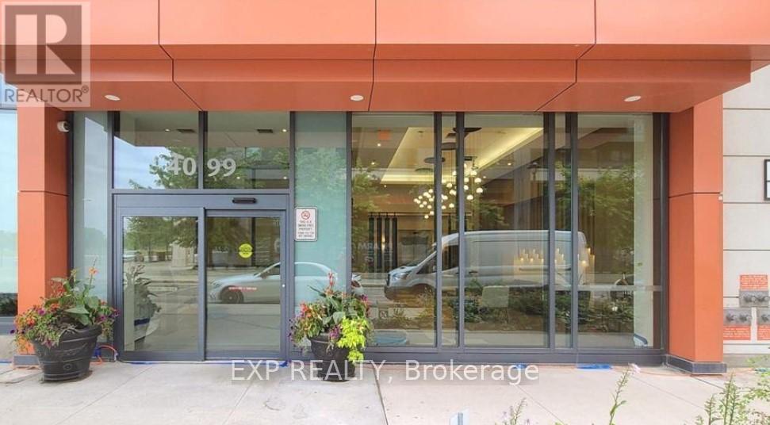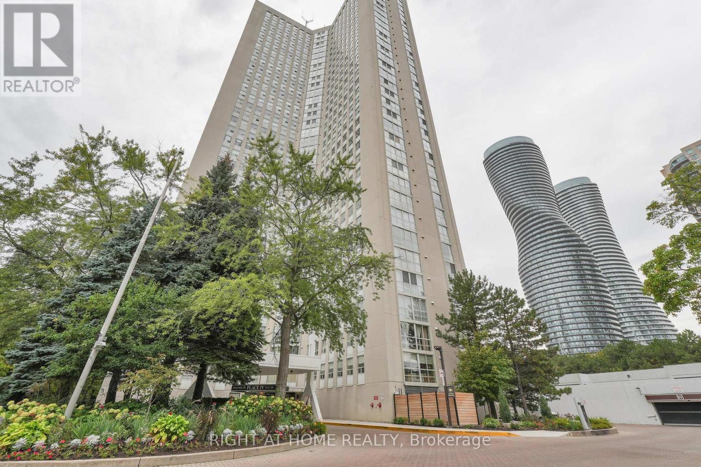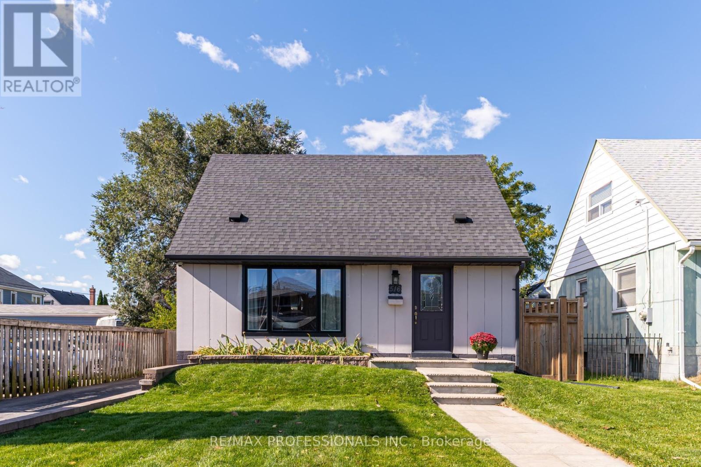- Houseful
- ON
- Mississauga
- Rathwood
- 4322 Shelby Cres
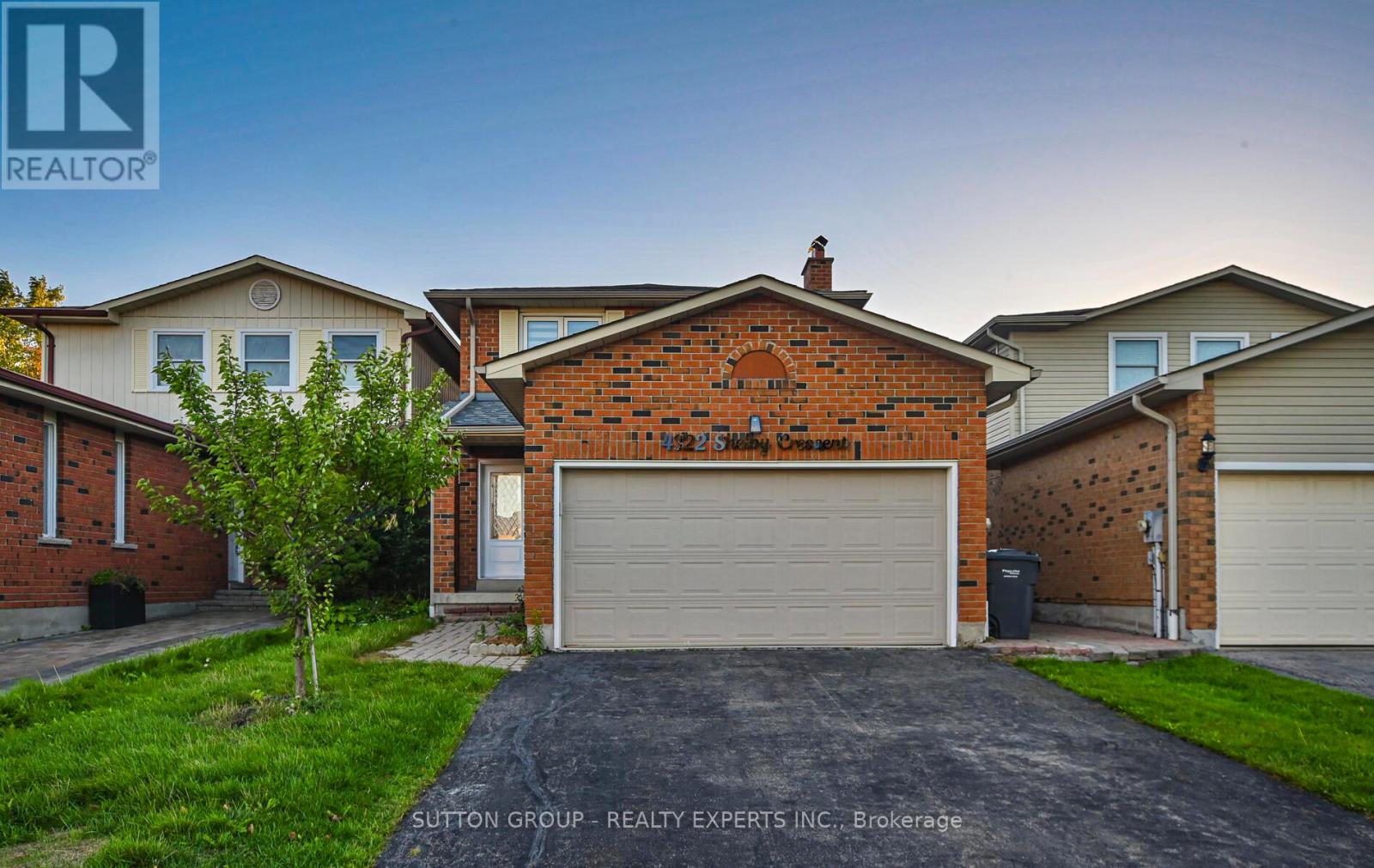
Highlights
Description
- Time on Housefulnew 4 hours
- Property typeSingle family
- Neighbourhood
- Median school Score
- Mortgage payment
Location, Location. Your dream home awaits you. Greetings from 4322 Shelby cres. A Fully Renovated Family Gem!Discover this stunning3-bedroom (converted from 4 bedrooms) detached home nestled in the heart of Mississauga, most desirable family-friendly neighbourhoods.Thoughtfully updated throughout, this move-in ready residence blends modern elegance with everyday comfort. Main Floor Features: Bright,open-concept layout with brand new flooring, Designer chefs kitchen with beautiful quartz countertop. Newer stainless steel appliances and ample cabinetry Upper Level: Spacious primary retreat with 4-piece ensuite, Two Large beautiful generous bedrooms with large closets.Finished Basement with brand new kitchen and versatile rec space, Cold room, abundant storage, Outdoor Living: Fully Fenced backyard with side entrance. Minutes to top-rated schools, parks, transit, and all essential amenities. Perfect for growing families seeking convenience,community, and quality. Don't miss this exceptional opportunity schedule your private showing today! (id:63267)
Home overview
- Cooling Central air conditioning
- Heat source Natural gas
- Heat type Forced air
- Sewer/ septic Sanitary sewer
- # total stories 2
- Fencing Fenced yard
- # parking spaces 6
- Has garage (y/n) Yes
- # full baths 3
- # half baths 1
- # total bathrooms 4.0
- # of above grade bedrooms 3
- Flooring Ceramic
- Subdivision Rathwood
- Lot size (acres) 0.0
- Listing # W12456505
- Property sub type Single family residence
- Status Active
- Kitchen 4.4m X 3.9m
Level: Basement - Recreational room / games room 6.5m X 4.87m
Level: Basement - Laundry Measurements not available
Level: Basement - Family room 5m X 3m
Level: Main - Kitchen 4.6m X 3.05m
Level: Main - Living room 4.1m X 3.2m
Level: Main - Eating area 4.6m X 3.05m
Level: Main - Dining room 3.05m X 3.05m
Level: Main - 3rd bedroom 6.2m X 3.65m
Level: Upper - 2nd bedroom 4.4m X 2.77m
Level: Upper - Primary bedroom 5.2m X 3.8m
Level: Upper
- Listing source url Https://www.realtor.ca/real-estate/28977013/4322-shelby-crescent-mississauga-rathwood-rathwood
- Listing type identifier Idx

$-3,277
/ Month

