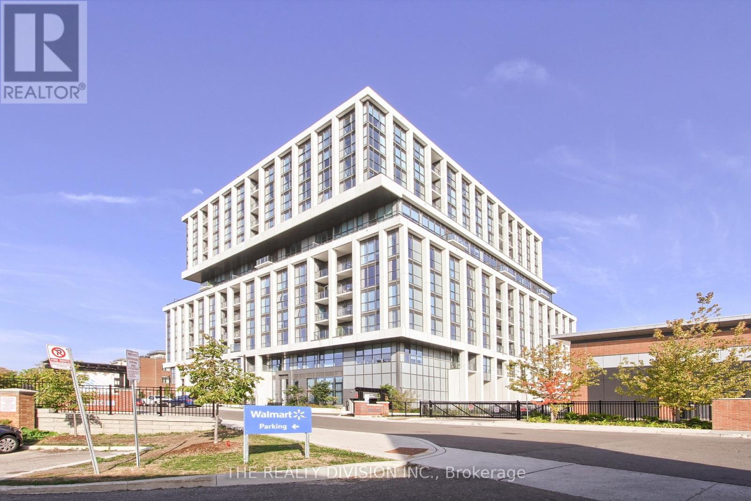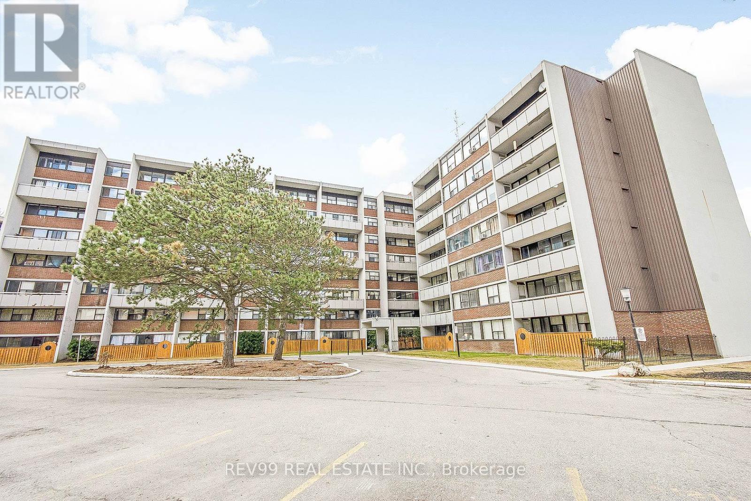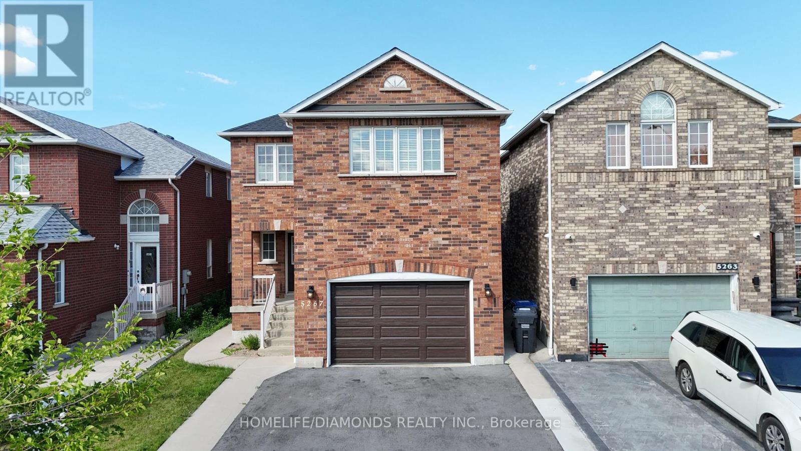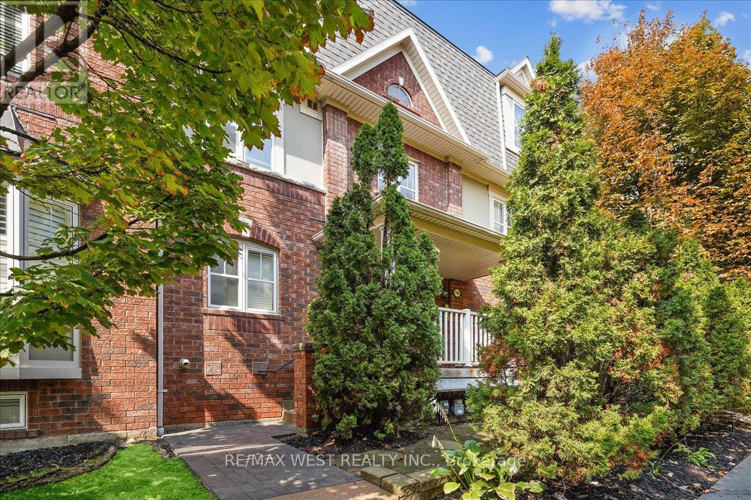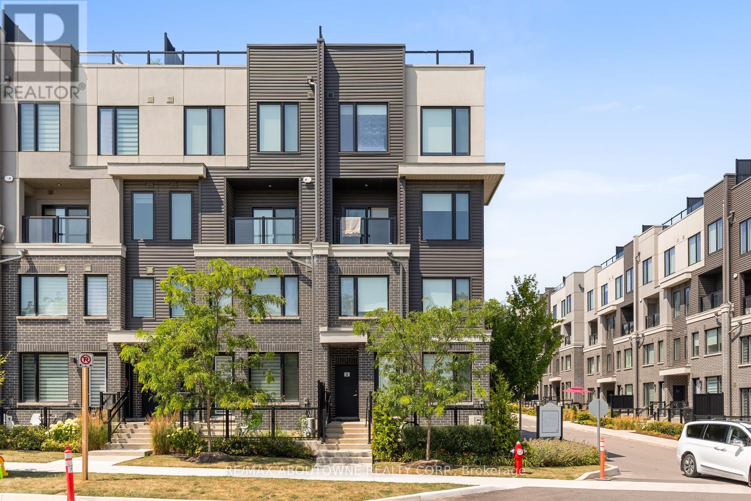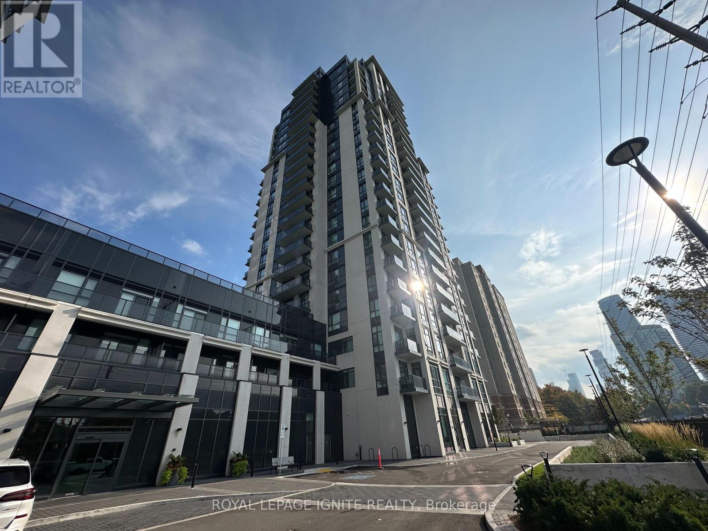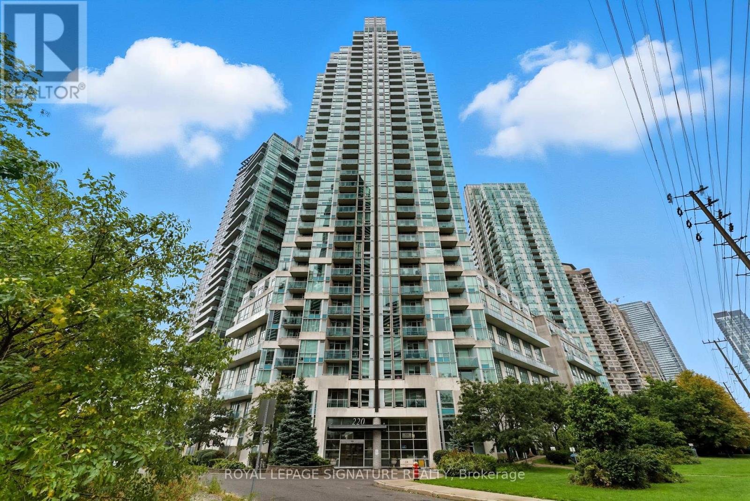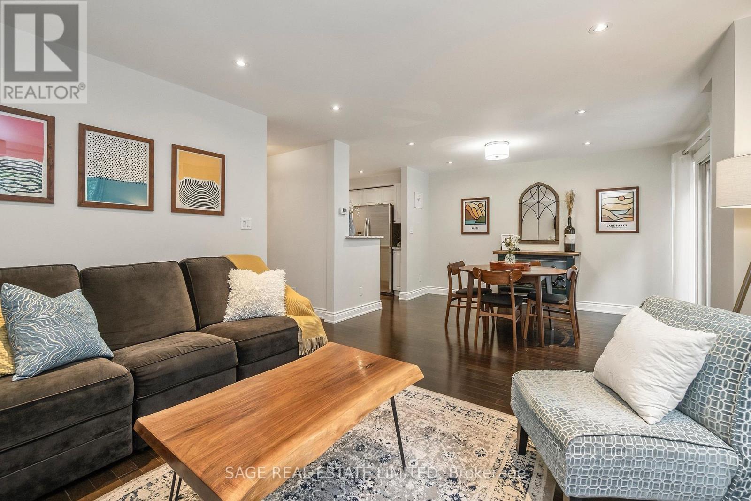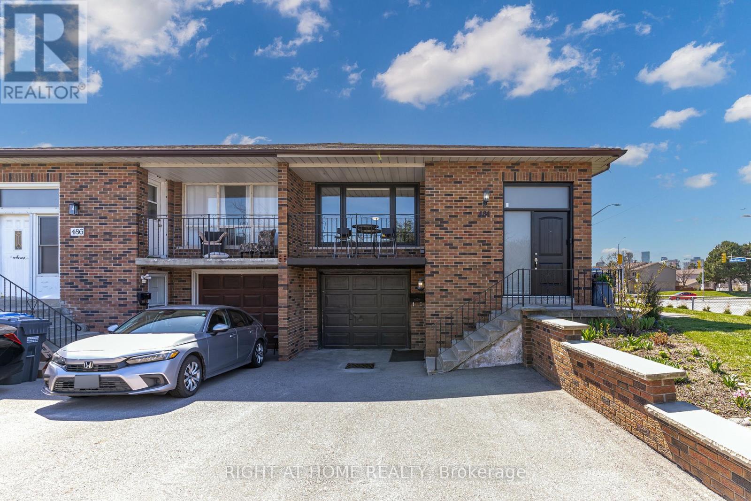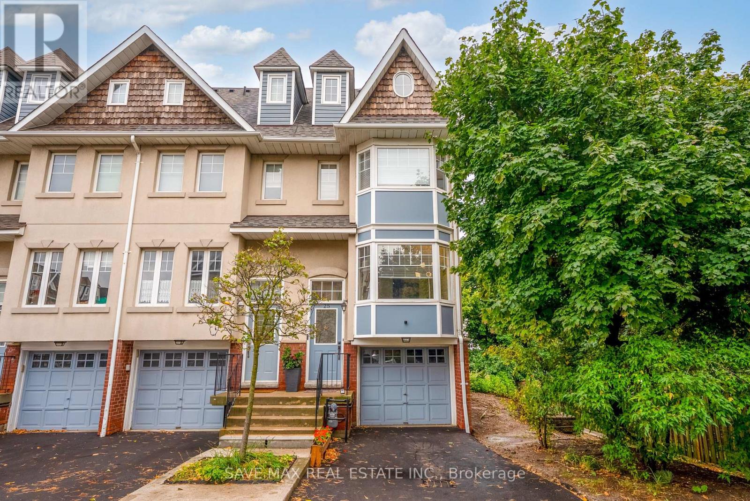- Houseful
- ON
- Mississauga
- Cooksville
- 435 Stonetree Ct
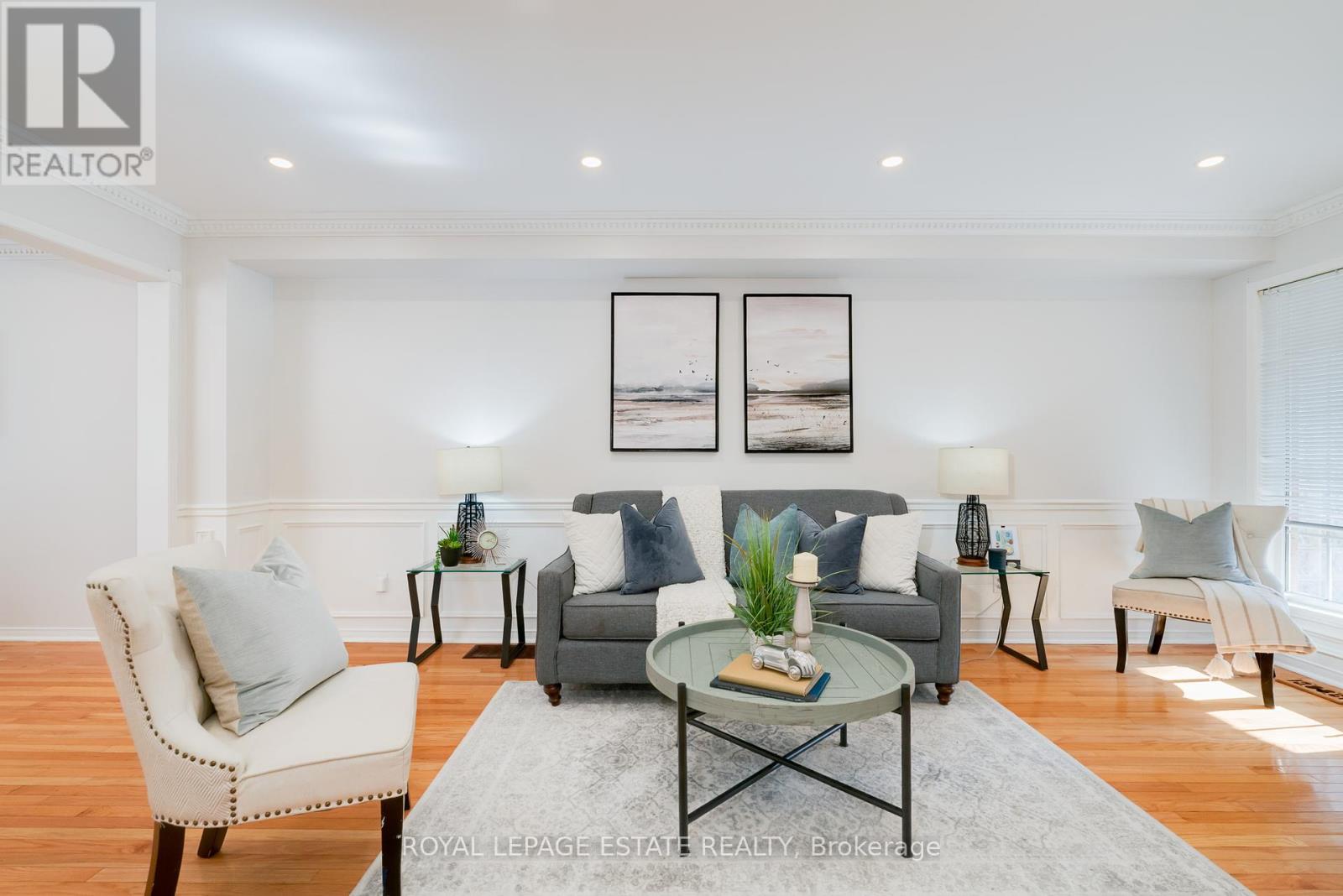
Highlights
Description
- Time on Housefulnew 3 hours
- Property typeSingle family
- Neighbourhood
- Median school Score
- Mortgage payment
Exciting Opportunity To Own A Spectacular Semi-Detached Home In The Fabulous Cooksville! Offering Over 2,100 Sqft Of Living Space Including the Basement, This Fantastic Property Has Tons of Recent Updates Including A Brand New Kitchen, Featuring: Stainless Steel Appliances, Brand New Floors, New Quartz Countertop and Under-Cabinet Lighting (2025). The Entire Home Has Been Freshly Painted Throughout (2025), Providing A Move-In-Ready Gem In A Highly Desirable Neighbourhood. The Spacious, Open Concept Main Floor Is Perfect For Entertaining. Walk Out To A Large Deck Overlooking Your Backyard Sanctuary, With An Opportunity To Create Your Dream Garden. The Skylight Offers Soaring Ceilings That Flood The Second Floor With Natural Light & The Three Generous Bedrooms Are Perfect For A Family Looking For Space To Grow! The Large Primary Bedroom Comes Equipped With A 4-Piece Ensuite Bathroom And A Walk-In Closet! The Newly Updated Basement Features Brand New Flooring And Bright Pot Lights (2025) To Compliment The Built-In Bar And HUGE Rec Room! Highly Sought After Location On A Quiet Cul-De-Sac, Just Minutes From Sprawling Parks, Excellent Schools & Daycares, Home Depot, Real Canadian Superstore, T&T Supermarket, And All Of The Shops & Restaurants At Square One Mall. Conveniently Nestled Close To Hwy 403 QEW, & Cooksville GO Station Makes This An Unbeatable Location For Commuters. You Don't Want To Miss This One! (id:63267)
Home overview
- Cooling Central air conditioning
- Heat source Natural gas
- Heat type Forced air
- Sewer/ septic Sanitary sewer
- # total stories 2
- Fencing Fenced yard
- # parking spaces 3
- Has garage (y/n) Yes
- # full baths 2
- # half baths 1
- # total bathrooms 3.0
- # of above grade bedrooms 3
- Flooring Hardwood, tile, laminate
- Subdivision Cooksville
- Lot size (acres) 0.0
- Listing # W12421775
- Property sub type Single family residence
- Status Active
- Primary bedroom 3.77m X 4.22m
Level: 2nd - 3rd bedroom 2.74m X 3.47m
Level: 2nd - 2nd bedroom 3.58m X 4.41m
Level: 2nd - Other 2.21m X 2.41m
Level: Basement - Recreational room / games room 5.34m X 10.72m
Level: Basement - Dining room 3.25m X 4.03m
Level: Main - Foyer 3.04m X 2.82m
Level: Main - Living room 4.38m X 5.93m
Level: Main - Kitchen 3.35m X 5.19m
Level: Main
- Listing source url Https://www.realtor.ca/real-estate/28902154/435-stonetree-court-mississauga-cooksville-cooksville
- Listing type identifier Idx

$-2,397
/ Month

