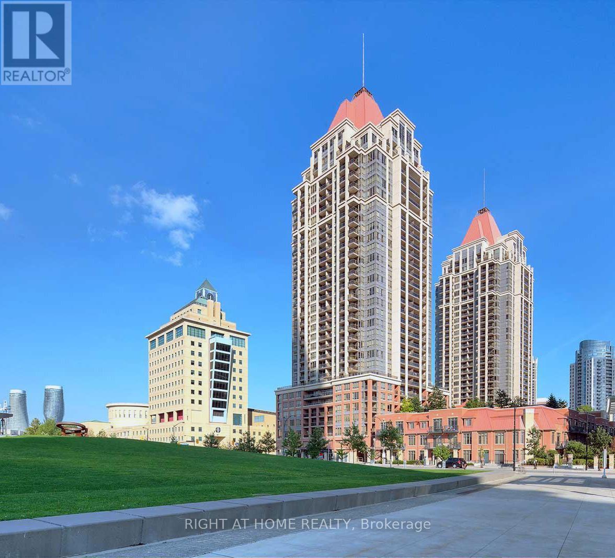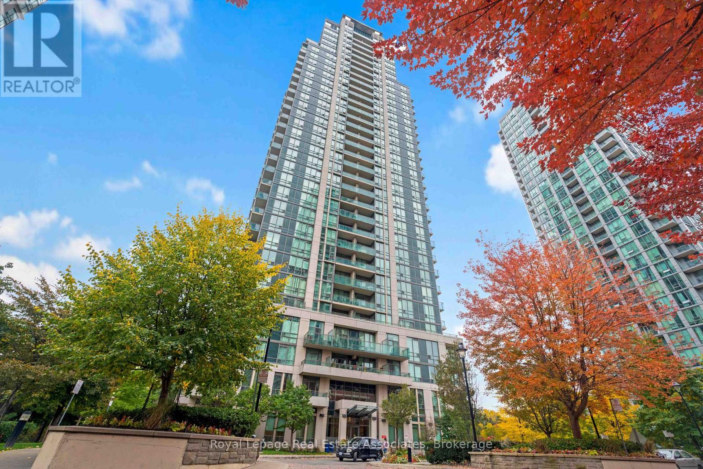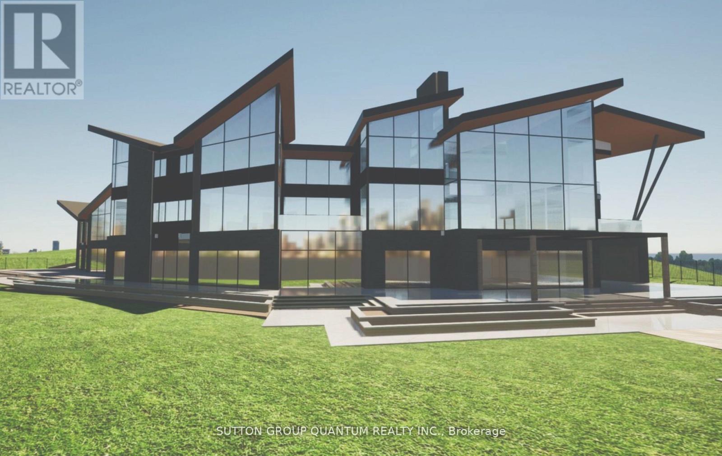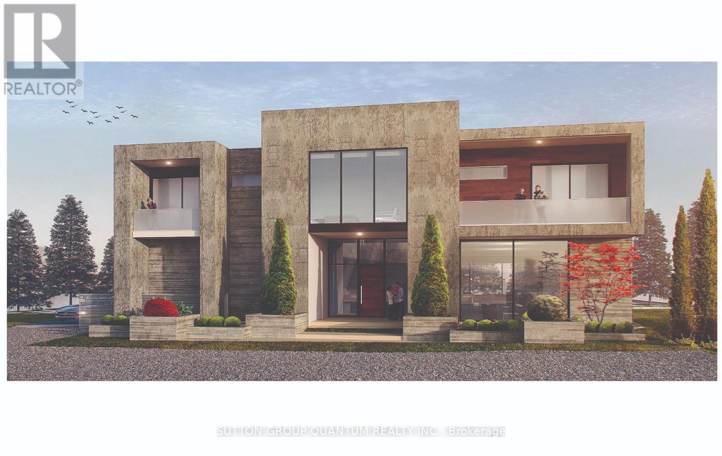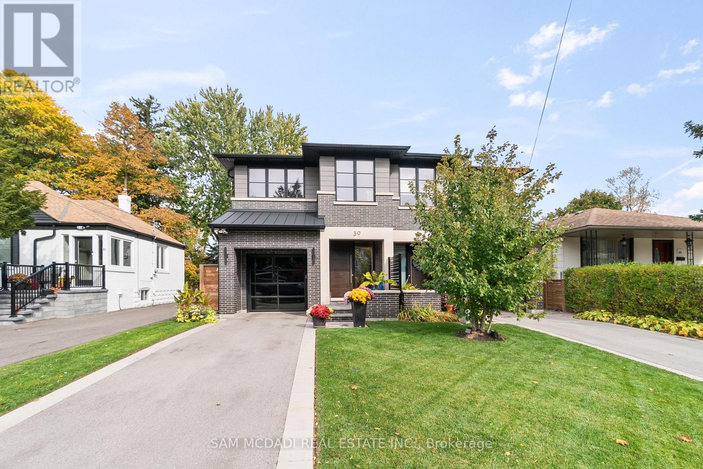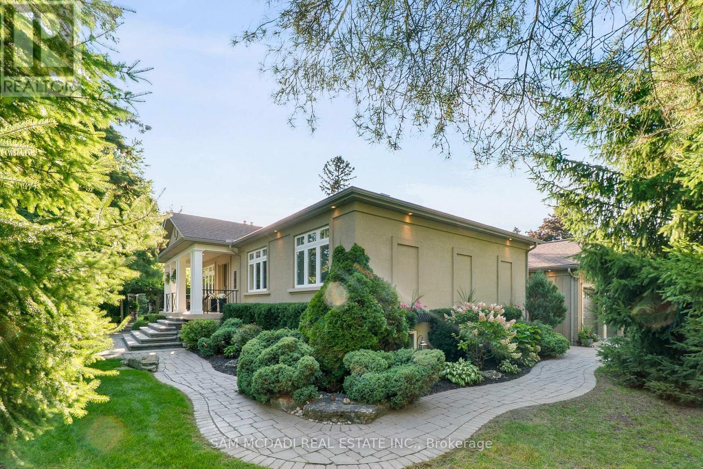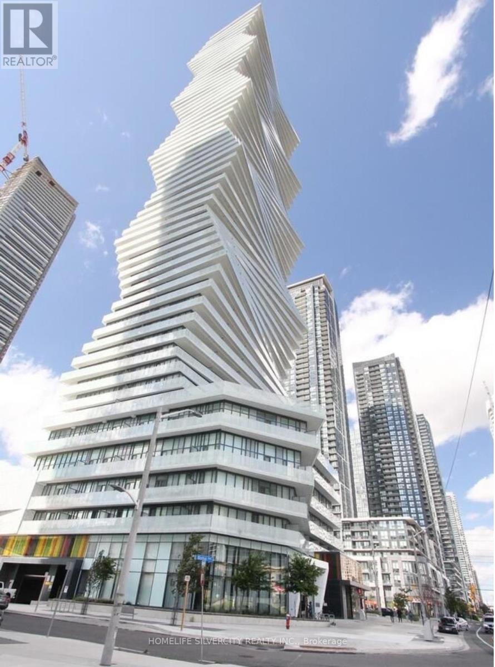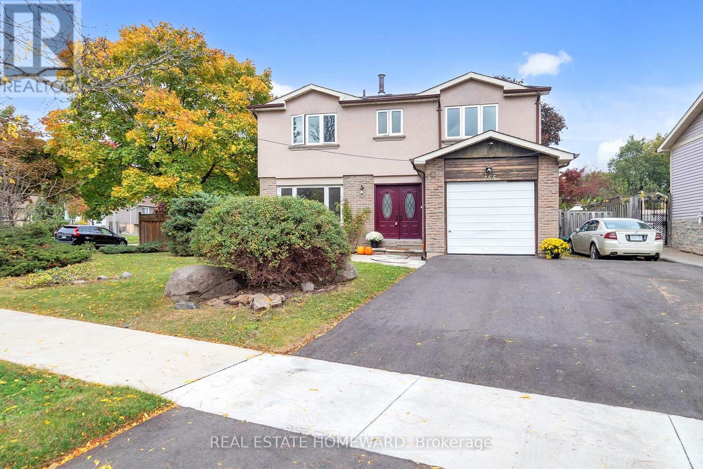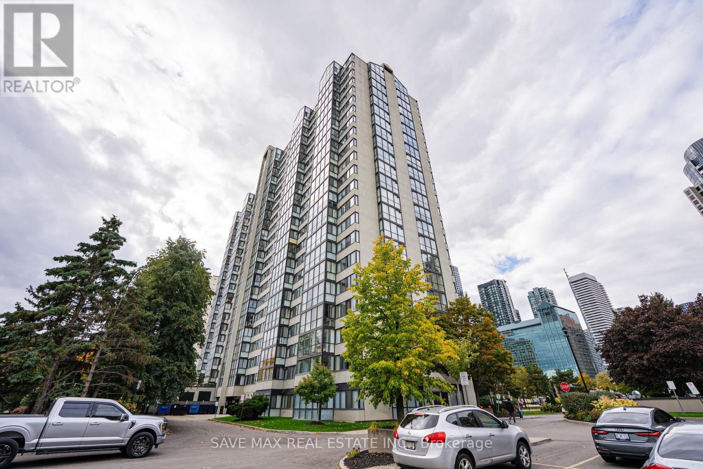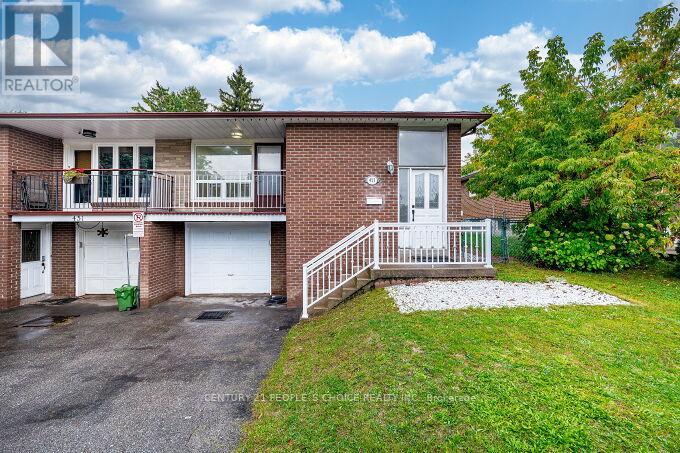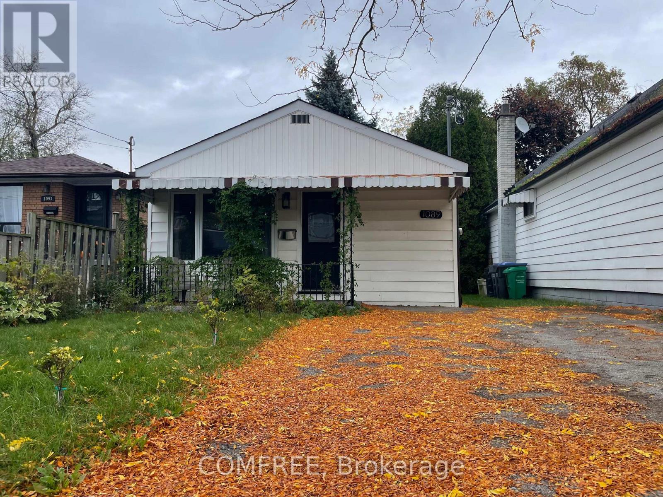- Houseful
- ON
- Mississauga
- Port Credit
- 44 Mississauga Rd N
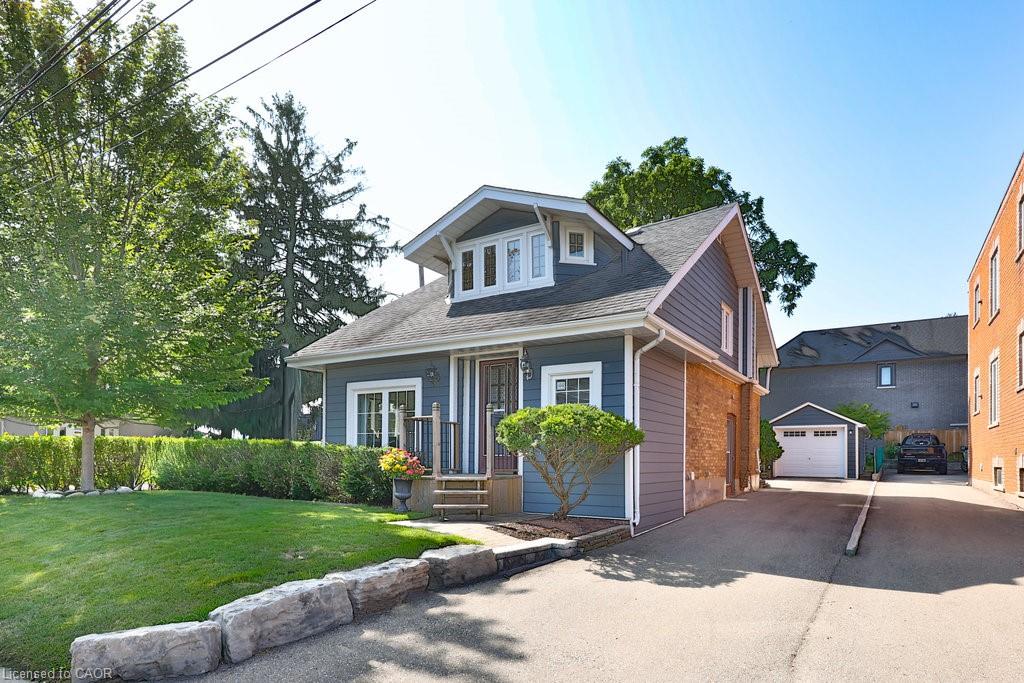
44 Mississauga Rd N
44 Mississauga Rd N
Highlights
Description
- Home value ($/Sqft)$936/Sqft
- Time on Houseful45 days
- Property typeResidential
- StyleTwo story
- Neighbourhood
- Median school Score
- Year built1930
- Garage spaces1
- Mortgage payment
Prime Port Credit Redevelopment Opportunity! Exceptional 50 X 120 Ft Corner Lot In The Heart Of Port Credit Village With Versatile RM4-64 Zoning. This Highly Sought-After Location Supports Multiple Redevelopment Options Including Semi-Detached Homes, A Block Of 3-4 Townhomes, Or Stacked Townhome (Subject To Approvals). The Existing Home, Featuring Original Hardwood And Updated Bathrooms, Is Move-In Ready And Offers Immediate Rental Or Holding Potential While You Plan Your Project. Projected ROI: Build A Semi-Detached For Approx. $1.0M-$1.1M Per Side With Resale Values Averaging $1.7M$1.8M Per Unit. Significant Upside In A Rapidly Evolving Neighbourhood (*Based On Current Market Assumptions, Not To Be Relied Upon As Statements Of Fact). Steps To Lake Ontario, Scenic Parks, Waterfront Trails, Boutique Shops, Restaurants, GO Station, And Major Highways. This Property Offers Location, Flexibility, And Excellent Future Returns. *Some Photos Are Exterior Virtual Renderings **Ask Listing Agent For Estimated ROI Worksheets.
Home overview
- Cooling Central air
- Heat type Forced air, natural gas
- Pets allowed (y/n) No
- Sewer/ septic Sewer (municipal)
- Utilities Cable available, electricity available, garbage/sanitary collection, high speed internet avail, natural gas available, recycling pickup, street lights, phone available
- Construction materials Brick, wood siding
- Foundation Poured concrete
- Roof Asphalt shing
- Exterior features Landscaped, private entrance, year round living
- # garage spaces 1
- # parking spaces 5
- Has garage (y/n) Yes
- Parking desc Detached garage, asphalt
- # full baths 2
- # half baths 1
- # total bathrooms 3.0
- # of above grade bedrooms 3
- # of rooms 14
- Appliances Instant hot water, water heater owned, dryer, hot water tank owned, range hood, refrigerator, stove, washer
- Has fireplace (y/n) Yes
- Laundry information Laundry room, lower level, sink
- Interior features Built-in appliances
- County Peel
- Area Ms - mississauga
- View City, downtown
- Water body type Lake/pond
- Water source Municipal
- Zoning description Rm4-64
- Lot desc Urban, rectangular, dog park, city lot, near golf course, highway access, landscaped, library, major highway, park, playground nearby, public transit, rail access, schools, trails
- Lot dimensions 50.08 x 120.18
- Water features Lake/pond
- Approx lot size (range) 0 - 0.5
- Basement information Full, partially finished
- Building size 1495
- Mls® # 40764588
- Property sub type Single family residence
- Status Active
- Virtual tour
- Tax year 2025
- Bedroom Second
Level: 2nd - Primary bedroom Second
Level: 2nd - Bedroom Second
Level: 2nd - Bathroom Second
Level: 2nd - Bathroom Lower
Level: Lower - Laundry Lower
Level: Lower - Recreational room Lower
Level: Lower - Utility Lower
Level: Lower - Living room Main
Level: Main - Kitchen Main
Level: Main - Bathroom Main
Level: Main - Dining room Main
Level: Main - Foyer Main
Level: Main - Den Main
Level: Main
- Listing type identifier Idx

$-3,731
/ Month

