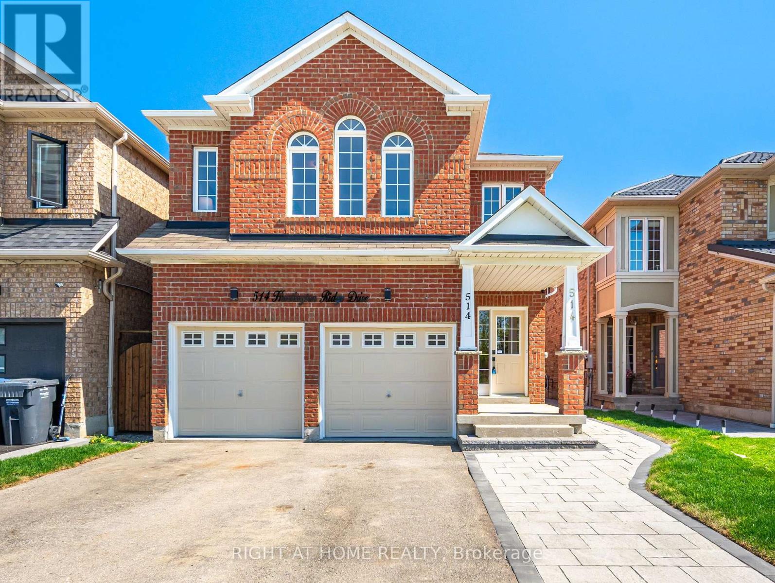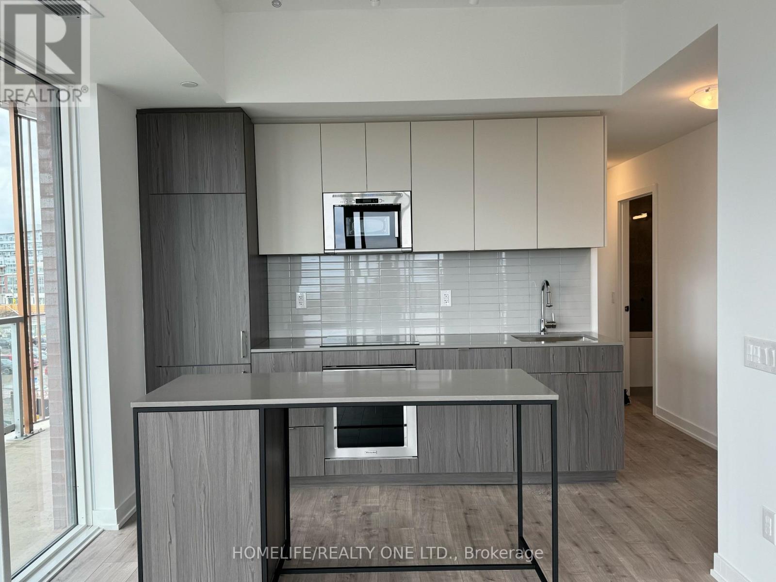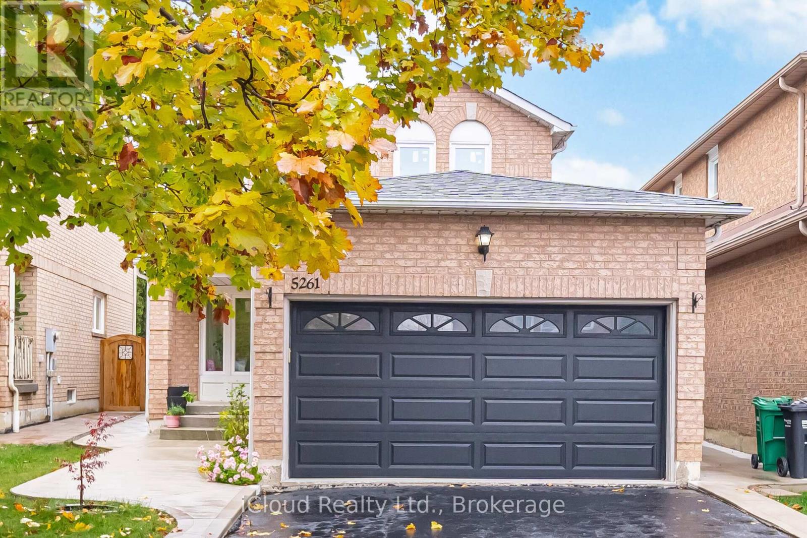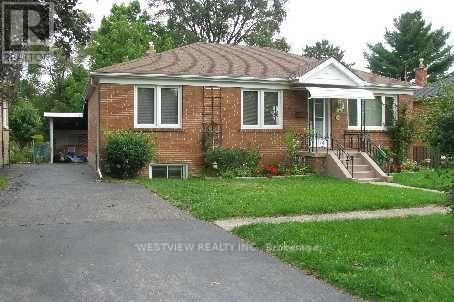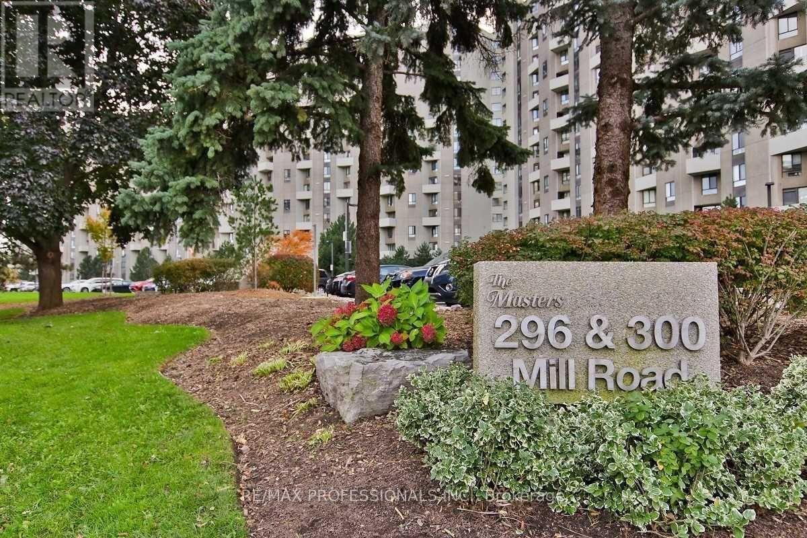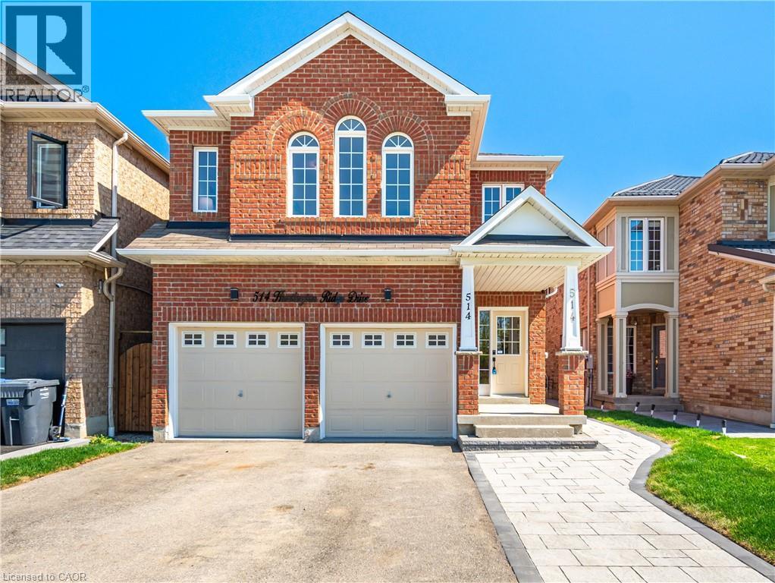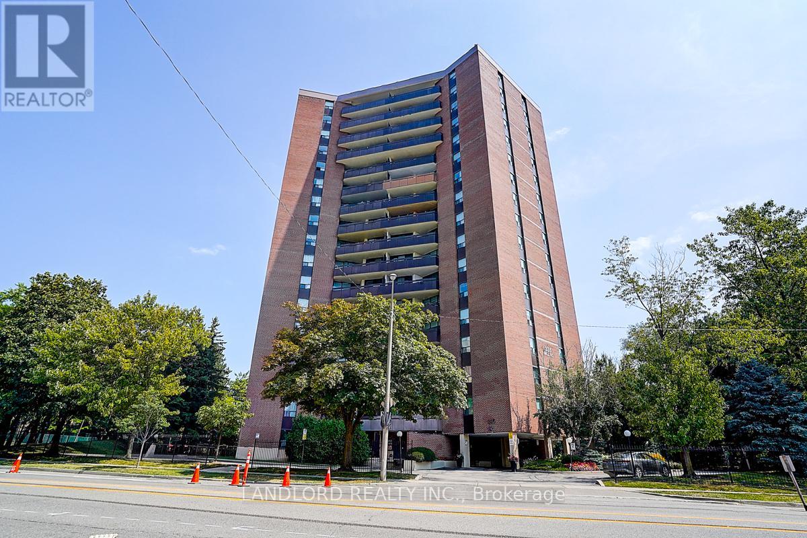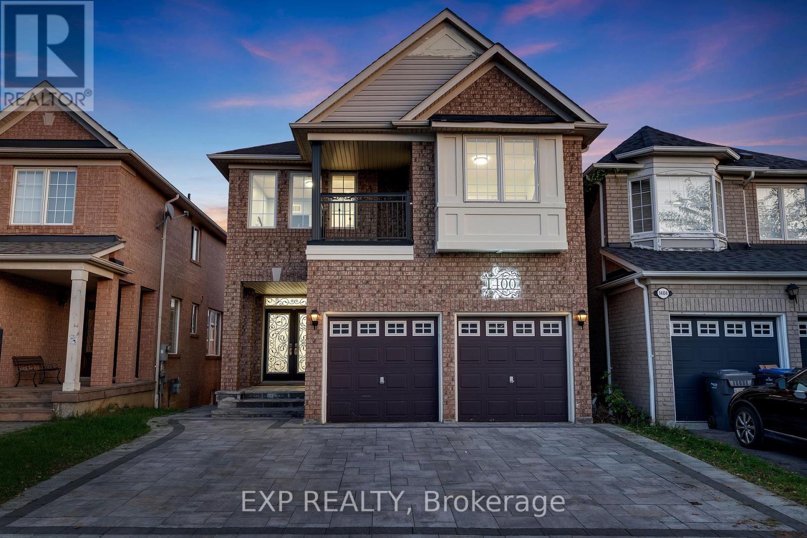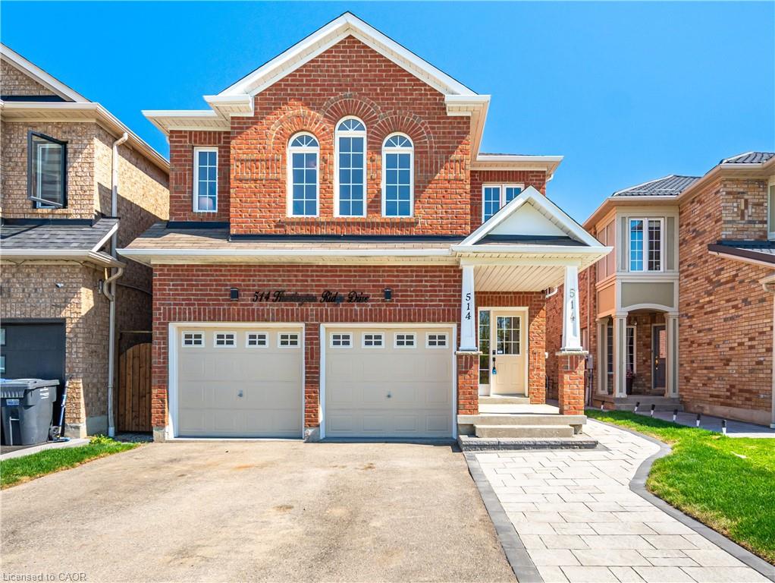- Houseful
- ON
- Mississauga
- Rathwood
- 4406 Lee Dr
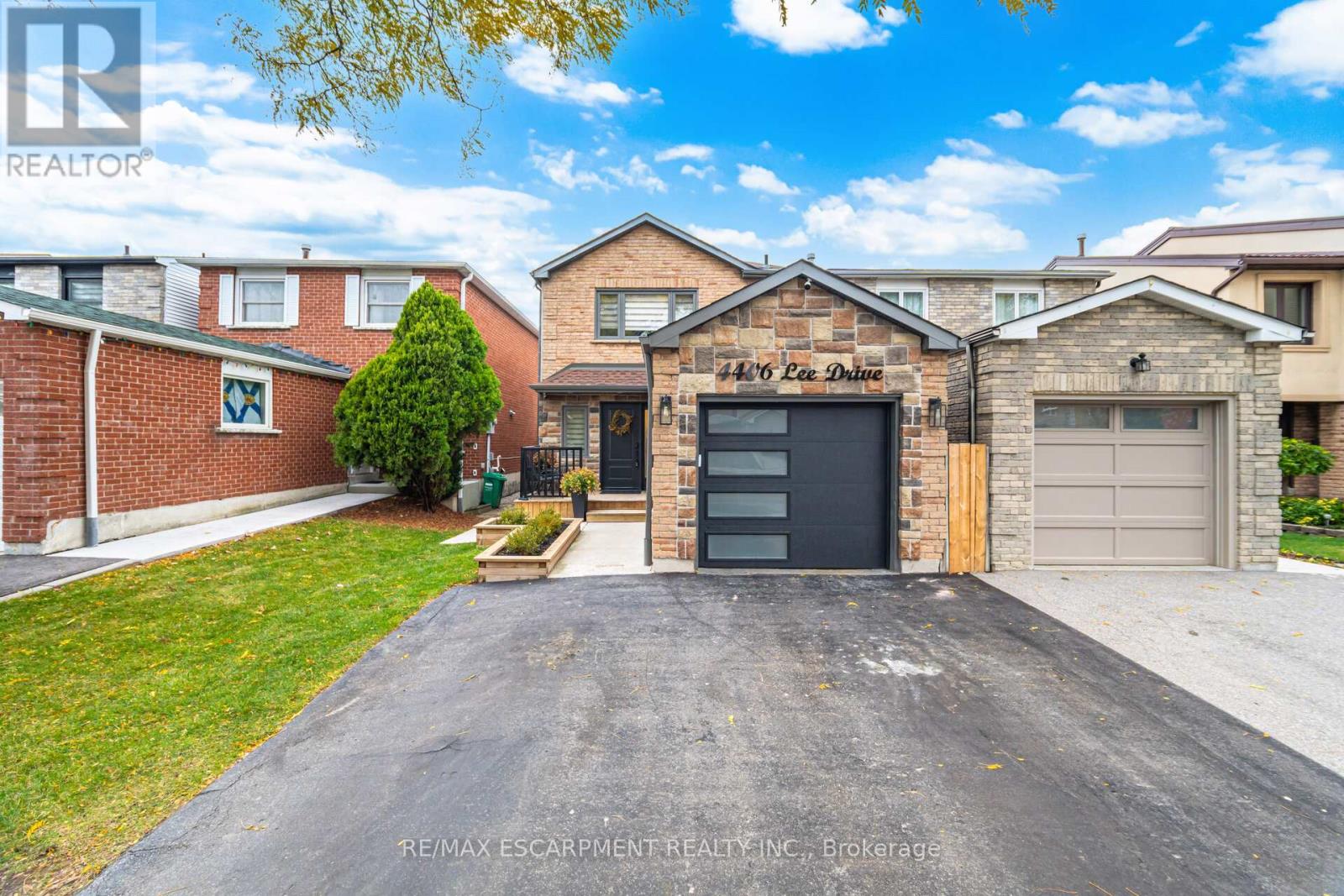
Highlights
Description
- Time on Housefulnew 3 hours
- Property typeSingle family
- Neighbourhood
- Median school Score
- Mortgage payment
Welcome to this stunning, fully renovated detached 3 bed, 3 bath link detach home that perfectly blends modern comfort with natural tranquility. Featuring a stylish stucco exterior and nestled in a quiet, family-friendly neighbourhood, this home showcases an ideal layout, premium finishes, and a beautiful backyard retreat overlooking a ravine. Step into the heated entrance foyer, designed for comfort and convenience in every season. The bright, open-concept main floor offers a spacious living and dining area with large windows that fill the home with natural light. The modern kitchen is a true showstopper, featuring stainless steel appliances ,sleek custom cabinetry, quartz countertops, and a stunning backsplash ideal for home cooks and entertainers alike. Upstairs, discover three generous bedrooms, including a primary bedroom with a semi-ensuite bathroom and ample closet space. All bathrooms have been tastefully upgraded with contemporary fixtures, elegant tilework, and modern vanities. The finished basement adds even more living space, perfect for a recreation room, home office, or guest area, providing flexibility for any lifestyle. Step outside to your large, private backyard ,backing onto a peaceful ravine for the ultimate in privacy and relaxation. A 22'x10' powered shed and workshop/gym offer endless possibilities for hobbies, storage, or fitness. Other highlights include new flooring, carpet free, upgraded lighting, energy-efficient windows, and a private driveway with ample parking. Every detail has been thoughtfully updated, just move in and enjoy, completely hassle-free! Located close to top-rated schools, parks, shopping, public transit, and major highways, this home offers both comfort and convenience in an unbeatable location. Don't miss this rare opportunity to own a move-in-ready home that combines space, style, and serenity. The perfect choice for first-time buyers or growing families! ** This is a linked property.** (id:63267)
Home overview
- Cooling Central air conditioning
- Heat source Electric, natural gas
- Heat type Forced air, not known
- Sewer/ septic Sanitary sewer
- # total stories 2
- Fencing Fenced yard
- # parking spaces 3
- Has garage (y/n) Yes
- # full baths 2
- # half baths 1
- # total bathrooms 3.0
- # of above grade bedrooms 3
- Flooring Hardwood, ceramic, laminate, vinyl
- Has fireplace (y/n) Yes
- Subdivision Rathwood
- Directions 1897023
- Lot desc Landscaped
- Lot size (acres) 0.0
- Listing # W12507292
- Property sub type Single family residence
- Status Active
- 2nd bedroom 3m X 3.2m
Level: 2nd - 2nd bedroom 3m X 3.2m
Level: 2nd - Primary bedroom 3.6m X 6.4m
Level: 2nd - Recreational room / games room 4.2m X 6.8m
Level: Basement - Living room 5.2m X 3.3m
Level: Main - Kitchen 3.6m X 2.8m
Level: Main - Dining room 4.5m X 3.3m
Level: Main - Foyer 2.4m X 3.1m
Level: Main
- Listing source url Https://www.realtor.ca/real-estate/29065218/4406-lee-drive-mississauga-rathwood-rathwood
- Listing type identifier Idx

$-2,667
/ Month

