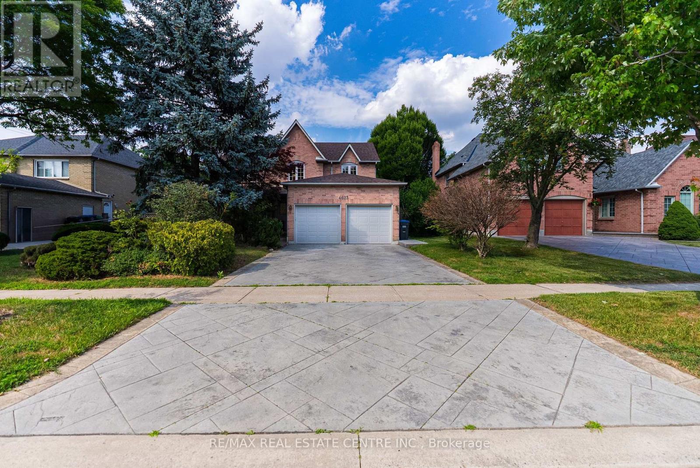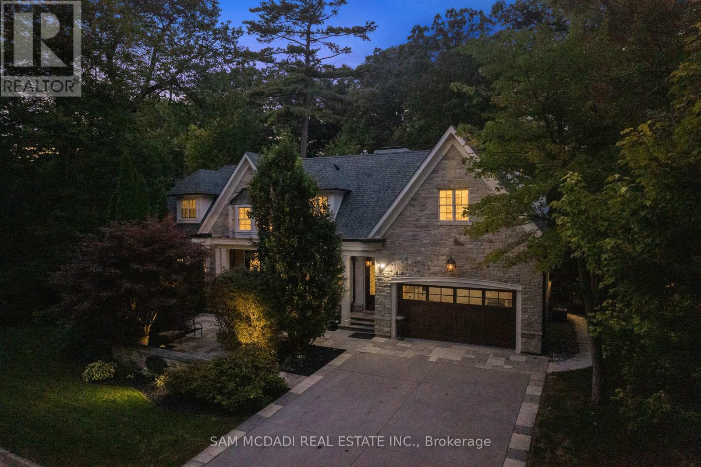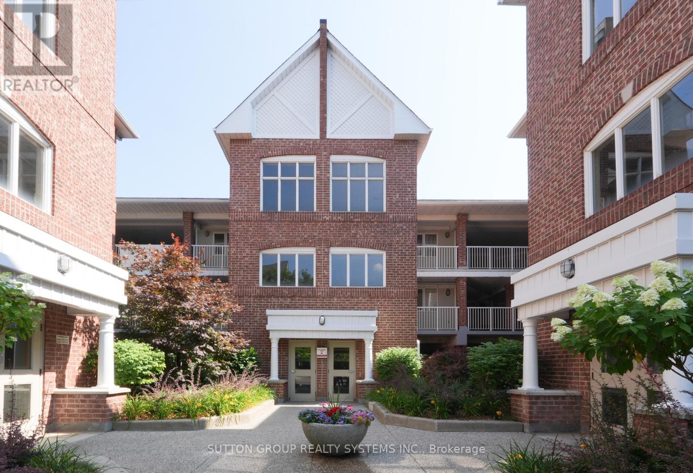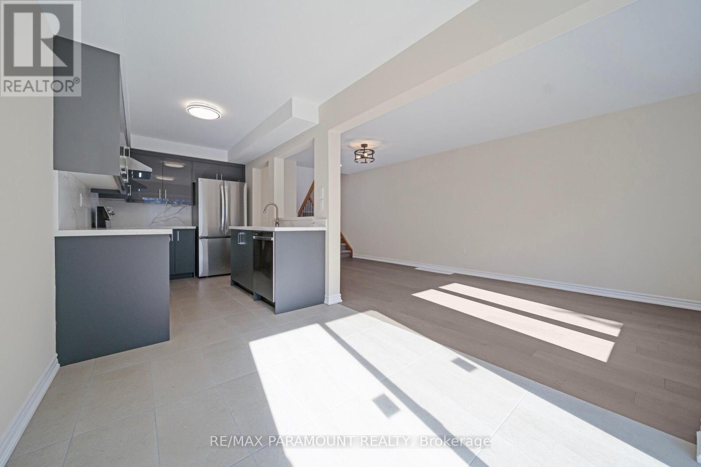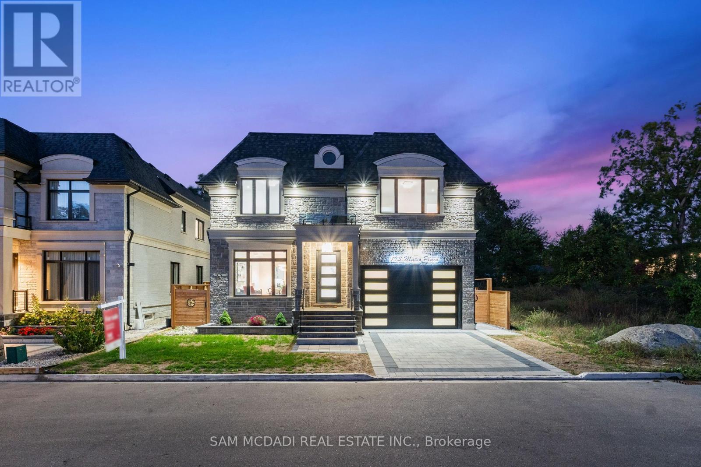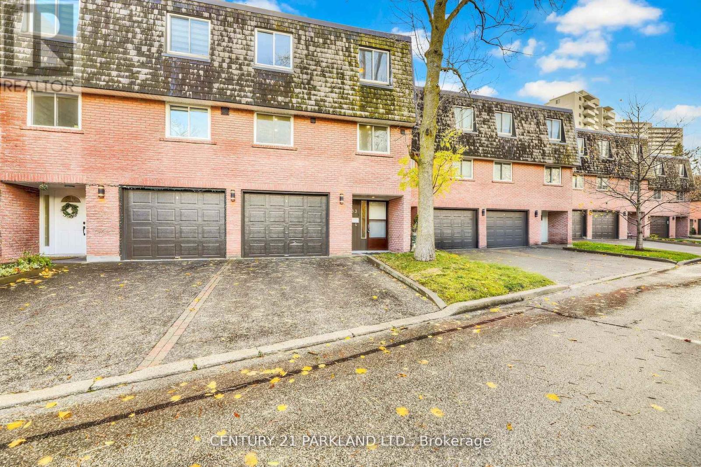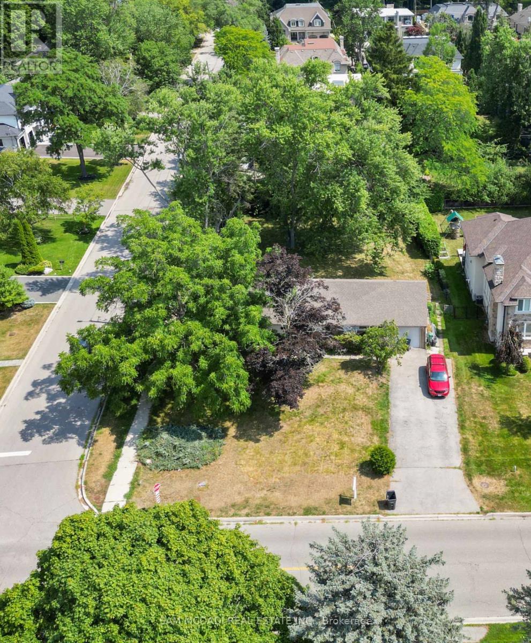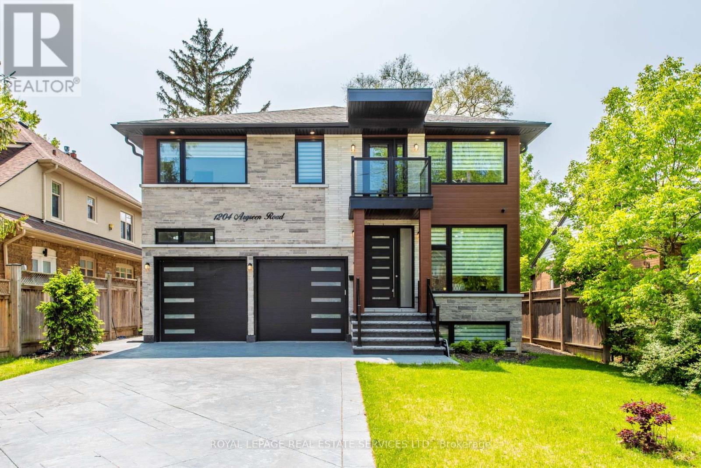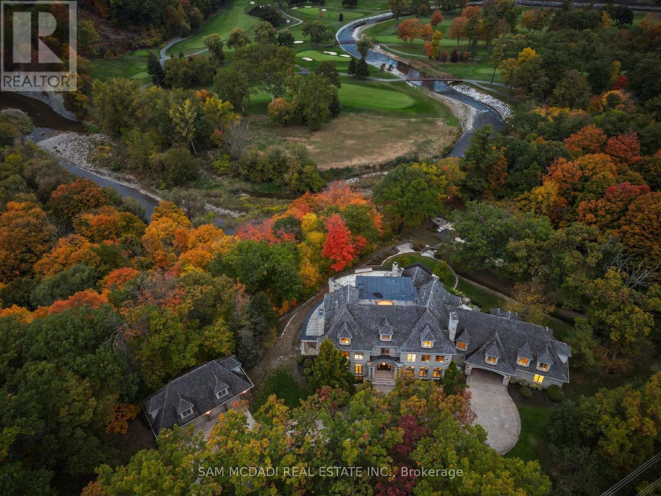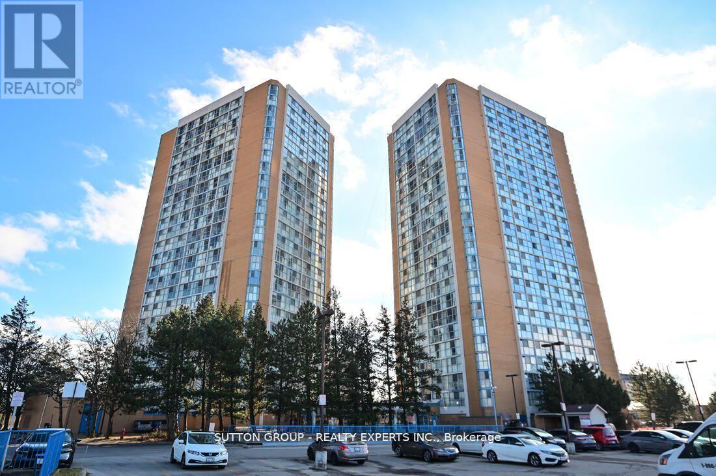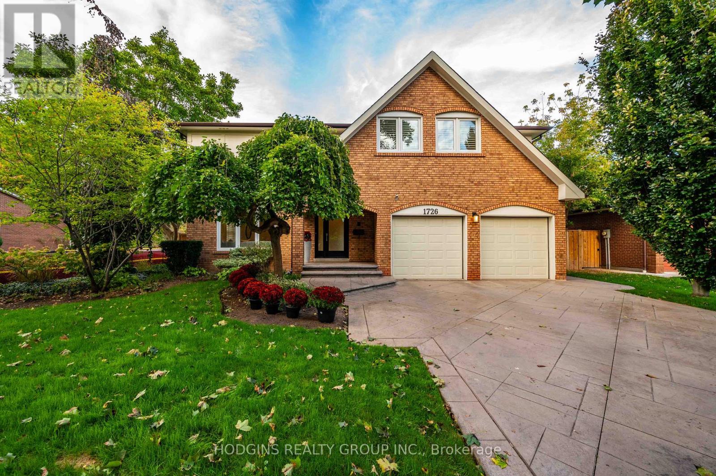- Houseful
- ON
- Mississauga
- Cooksville
- 443 Stonetree Ct
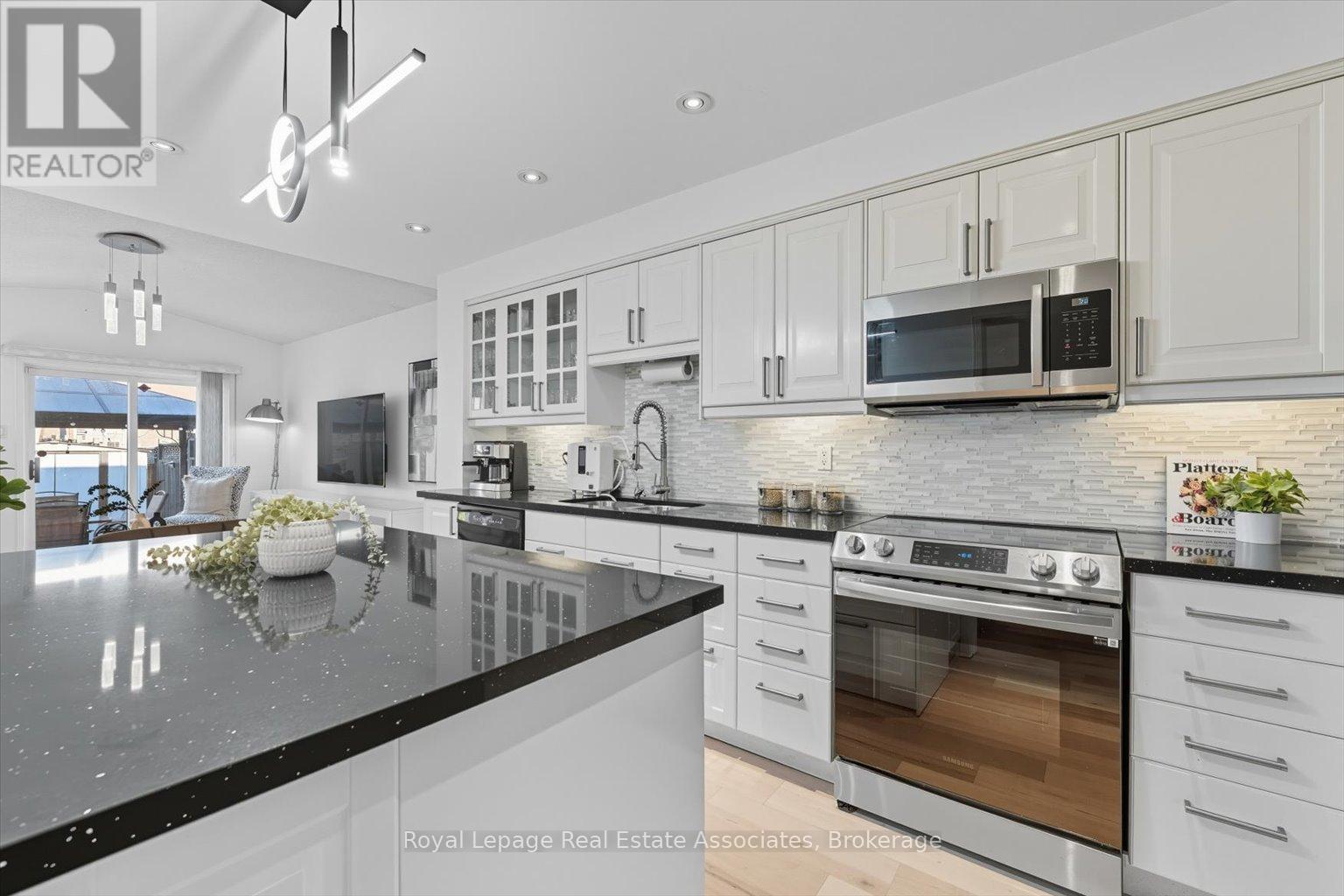
Highlights
Description
- Time on Houseful29 days
- Property typeSingle family
- Neighbourhood
- Median school Score
- Mortgage payment
Welcome to your new home at 443 Stonetree Court - where space, style, and convenience come together in the heart of Cooksville! This 4+1-bedroom, 5-bathroom semi-detached home offers over 2,500 sq. ft. of living space with a bright, welcoming foyer that flows into generous principal rooms. The separate dining area is perfect for family dinners and holiday gatherings, while the functional kitchen provides plenty of storage, counter space, and seamless access to the dining and living areas. With large windows and an open-concept design, the living room is filled with natural light - ideal for cozy family nights or entertaining friends. Upstairs, you'll find 4 spacious bedrooms with generous closet space, including a relaxing primary suite with its own ensuite bath. With a total of five bathrooms (three ensuites), everyone enjoys convenience and privacy - no more morning lineups! Recent bathroom updates add a fresh, modern feel. The fully finished basement expands your living options, featuring an additional bedroom and bathroom, plus versatile space for a rec room, media area, gym, or in-law suite. There's also a dedicated laundry area and plenty of storage. Outside, enjoy the peace and privacy of a quiet court location with a private backyard for barbecues, gardening, or relaxing evenings. Parking is easy with an attached garage and room for four more cars on the driveway. But what truly sets this home apart is the lifestyle: you're just 5 minutes from Cooksville GO for a quick downtown commute, 20 minutes from Pearson Airport, and walking distance to both elementary and high schools. Square One Mall, with its endless shopping, dining, and entertainment, is only 10 minutes away, and all your daily essentials are close at hand. 443 Stonetree Court isn't just a house - it's a home that grows with you, offering space, comfort, and an unbeatable location. Don't miss your chance to make it yours! (id:63267)
Home overview
- Cooling Central air conditioning
- Heat source Natural gas
- Heat type Forced air
- Sewer/ septic Sanitary sewer
- # total stories 3
- Fencing Fenced yard
- # parking spaces 5
- Has garage (y/n) Yes
- # full baths 4
- # half baths 1
- # total bathrooms 5.0
- # of above grade bedrooms 5
- Flooring Hardwood, laminate
- Subdivision Cooksville
- Directions 2213387
- Lot size (acres) 0.0
- Listing # W12442375
- Property sub type Single family residence
- Status Active
- 2nd bedroom 3.67m X 2.76m
Level: 2nd - 3rd bedroom 4.85m X 3.07m
Level: 2nd - 4th bedroom 4.78m X 3.65m
Level: 2nd - Primary bedroom 4.74m X 3.99m
Level: 3rd - Recreational room / games room 5.3m X 3.78m
Level: Basement - Cold room 3.11m X 2.22m
Level: Basement - 5th bedroom 3.28m X 3.09m
Level: Basement - Utility 3.62m X 2.04m
Level: Basement - Kitchen 4.9m X 2.64m
Level: Main - Living room 4.19m X 3.39m
Level: Main - Dining room 4.13m X 2.82m
Level: Main
- Listing source url Https://www.realtor.ca/real-estate/28946867/443-stonetree-court-mississauga-cooksville-cooksville
- Listing type identifier Idx

$-3,277
/ Month

