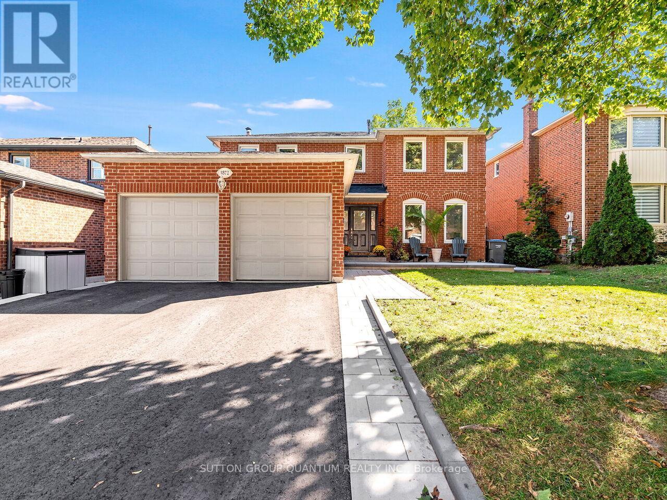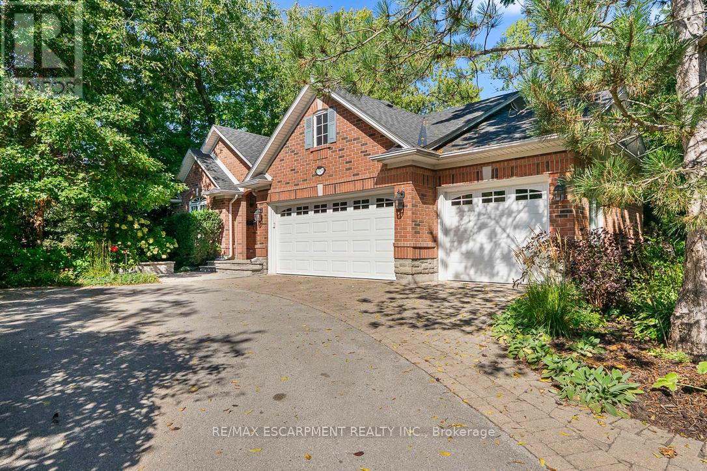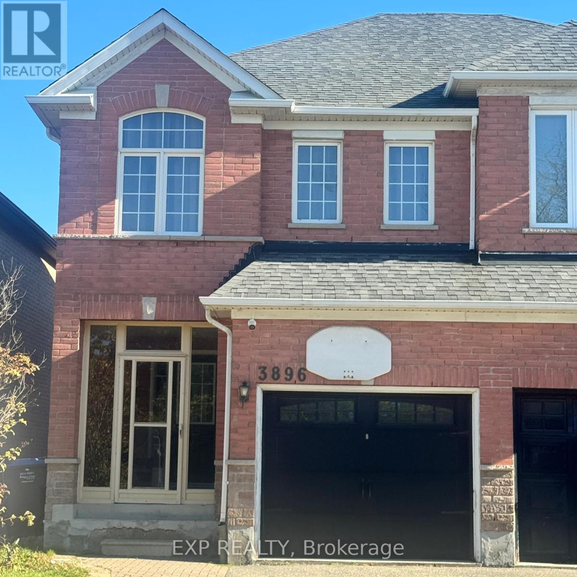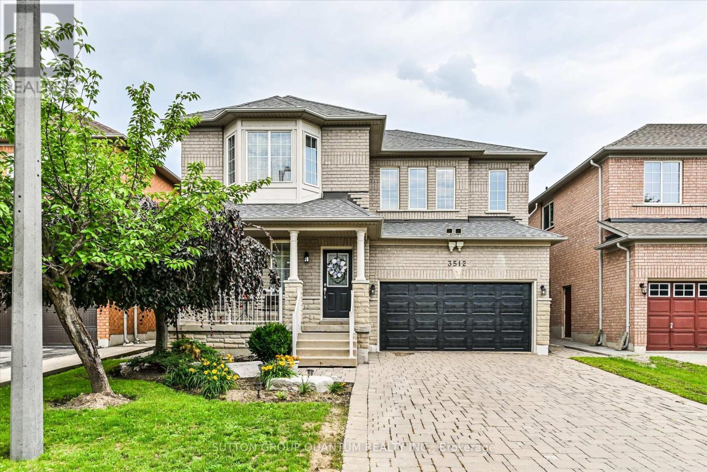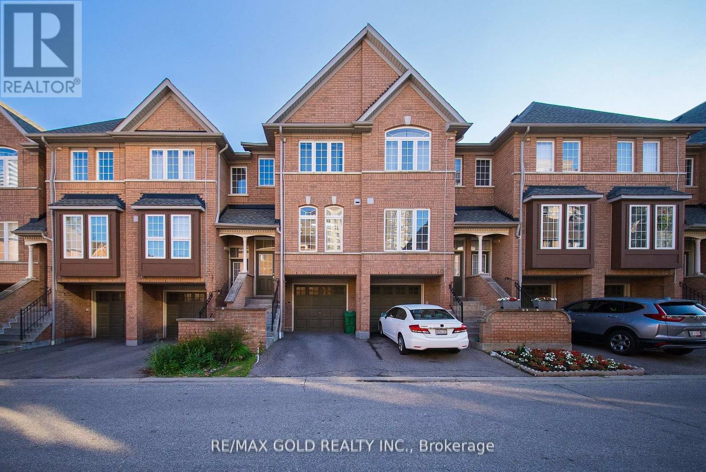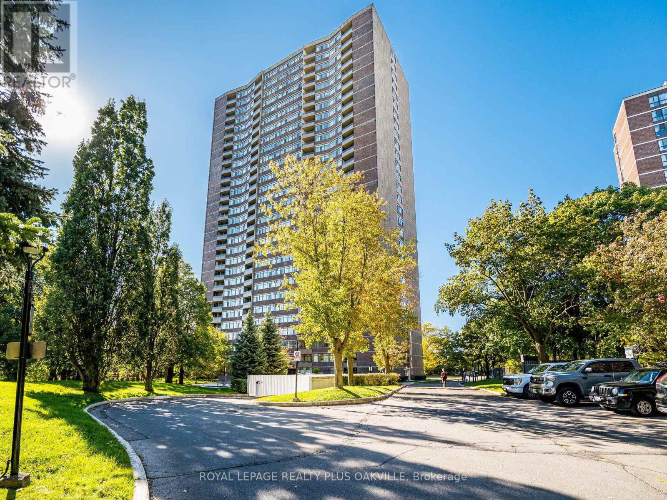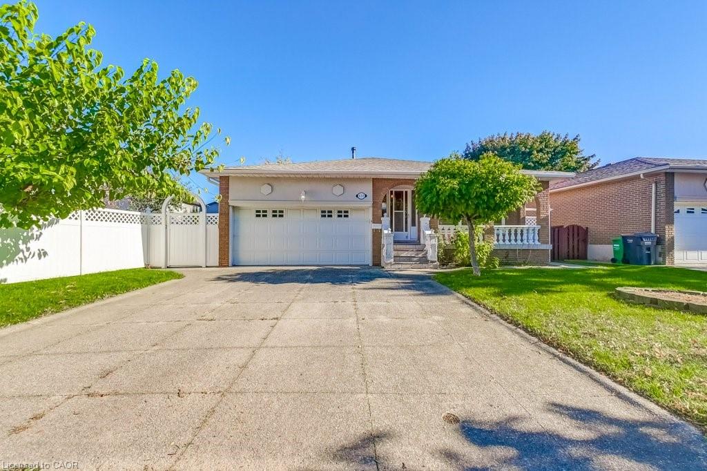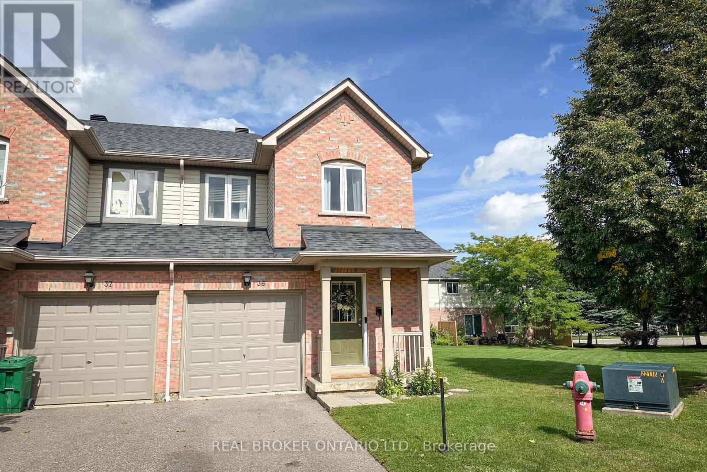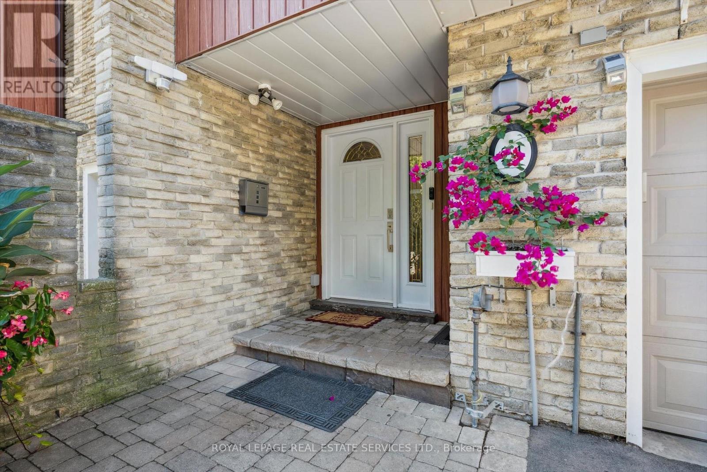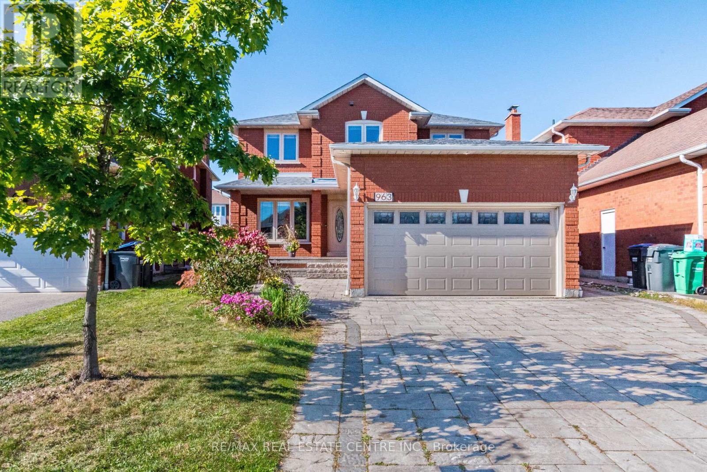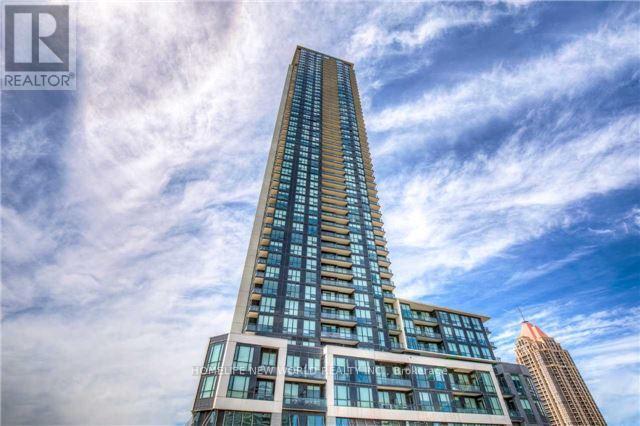- Houseful
- ON
- Mississauga
- Central Erin Mills
- 4433 Sedgefield Rd
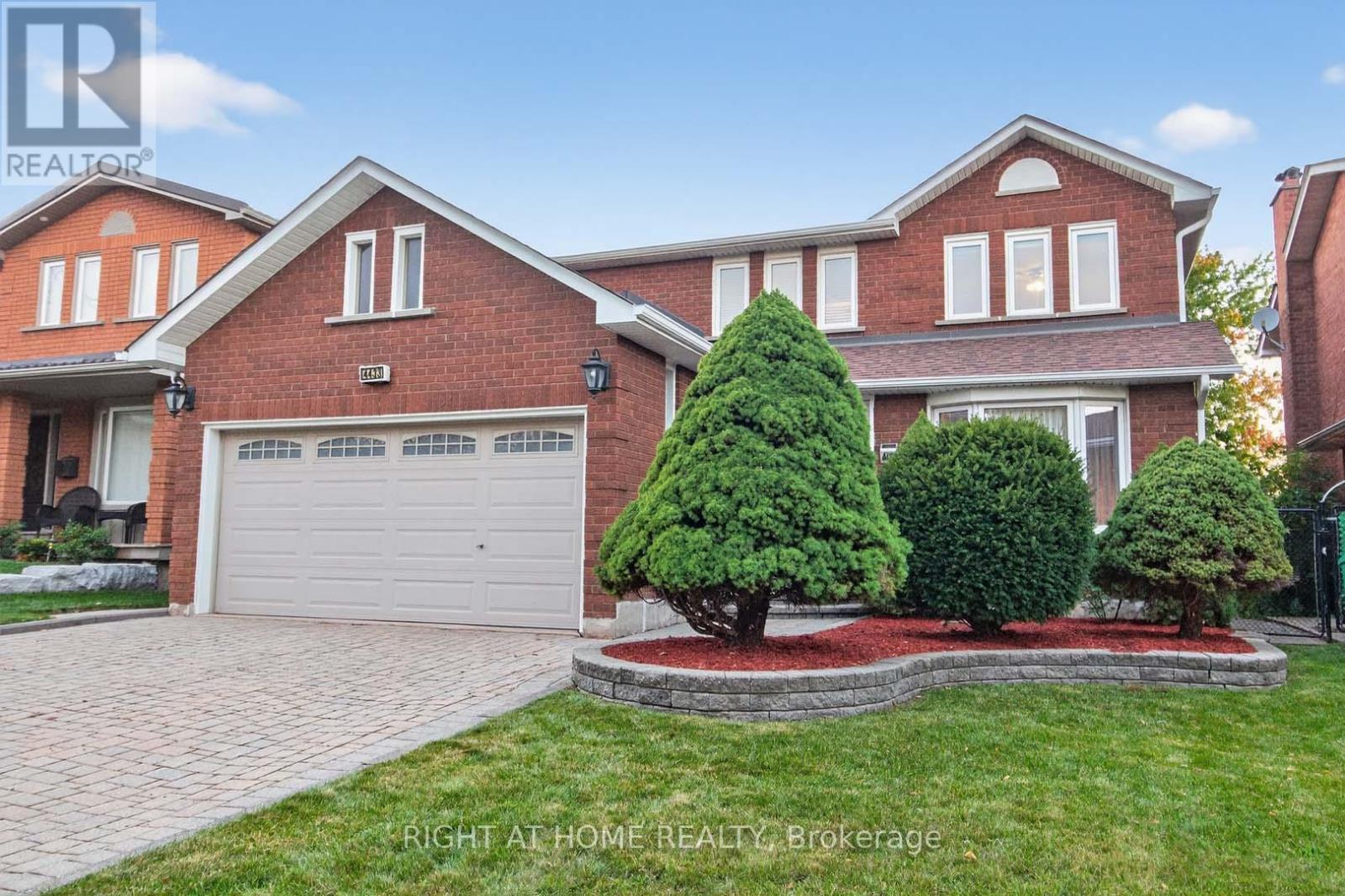
Highlights
Description
- Time on Housefulnew 3 hours
- Property typeSingle family
- Neighbourhood
- Median school Score
- Mortgage payment
Absolute gem on an Extra-deep lot! This stunning, light-filled home boasts a spacious open-concept design with over 2,980 sq ft (MPAC) above grade, plus a partly finished basement. Enjoy a large family-sized kitchen with walk-out to a lovely deck overlooking your private backyard retreat, a spacious family room with fireplace, separate living and dining rooms, and a convenient main-floor den/office. Gleaming hardwood and ceramics on the main level!! The expansive primary bedroom features a 4-piece ensuite with separate shower, soaker tub, and walk-in closet, while three more generously sized bedrooms plus an upper-level sitting area off the primary bedroom complete the upper level. The lower level offers a recreation room, workshop, cold room. Lots of Storage! The incredible backyard includes a patio, shed, and stunning pond, perfect for entertaining family and friends! Ideally located in the John Fraser & Gonzaga school districts, near shopping, schools, hospital, trails, highways, and parks. Incredible Home!! (id:63267)
Home overview
- Cooling Central air conditioning
- Heat source Natural gas
- Heat type Forced air
- Sewer/ septic Sanitary sewer
- # total stories 2
- Fencing Fenced yard
- # parking spaces 4
- Has garage (y/n) Yes
- # full baths 2
- # half baths 1
- # total bathrooms 3.0
- # of above grade bedrooms 4
- Flooring Hardwood
- Has fireplace (y/n) Yes
- Subdivision Central erin mills
- Directions 1888166
- Lot size (acres) 0.0
- Listing # W12468873
- Property sub type Single family residence
- Status Active
- Recreational room / games room 5.57m X 3.17m
Level: Lower - Dining room 4.56m X 3.34m
Level: Main - Den 3.35m X 3.28m
Level: Main - Kitchen 3.4m X 3.17m
Level: Main - Eating area 3.94m X 3.74m
Level: Main - Family room 5.31m X 3.28m
Level: Main - Living room 5.23m X 3.34m
Level: Main - 3rd bedroom 3.34m X 3.17m
Level: Upper - 4th bedroom 3.99m X 3.35m
Level: Upper - Primary bedroom 5.97m X 3.37m
Level: Upper - 2nd bedroom 3.68m X 3.17m
Level: Upper - Sitting room 3.64m X 2.44m
Level: Upper
- Listing source url Https://www.realtor.ca/real-estate/29003853/4433-sedgefield-road-mississauga-central-erin-mills-central-erin-mills
- Listing type identifier Idx

$-4,000
/ Month

