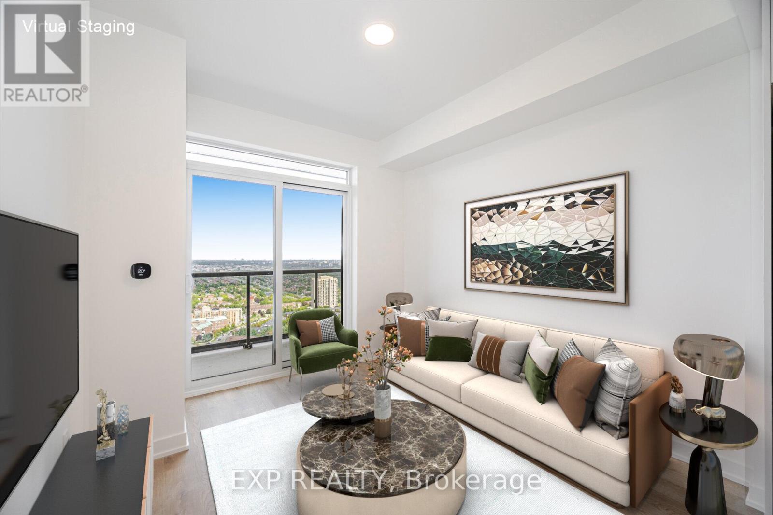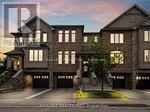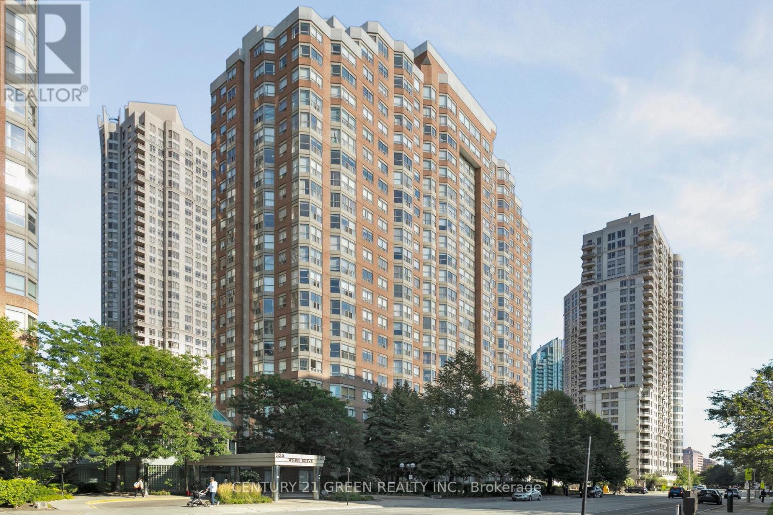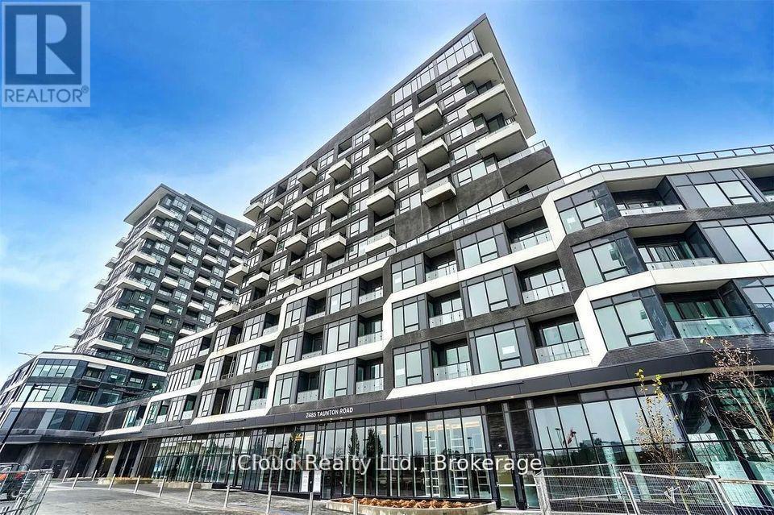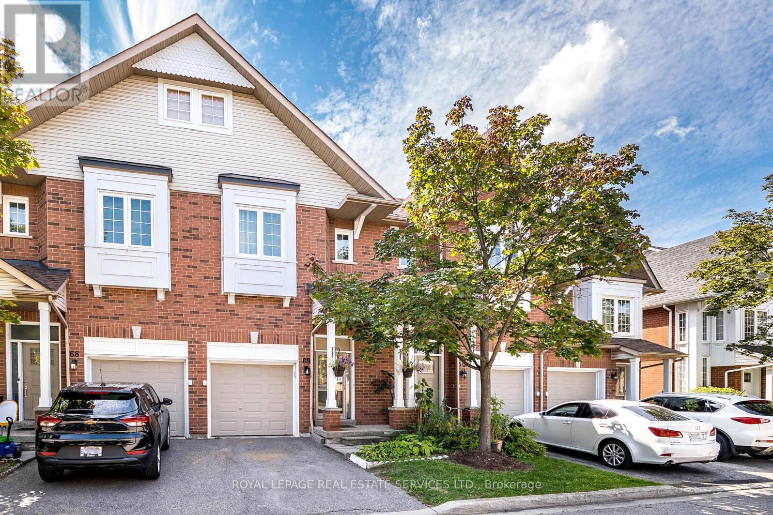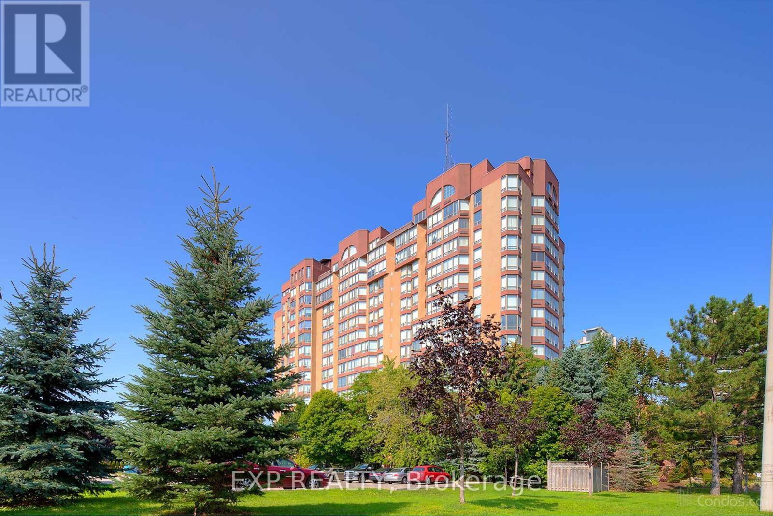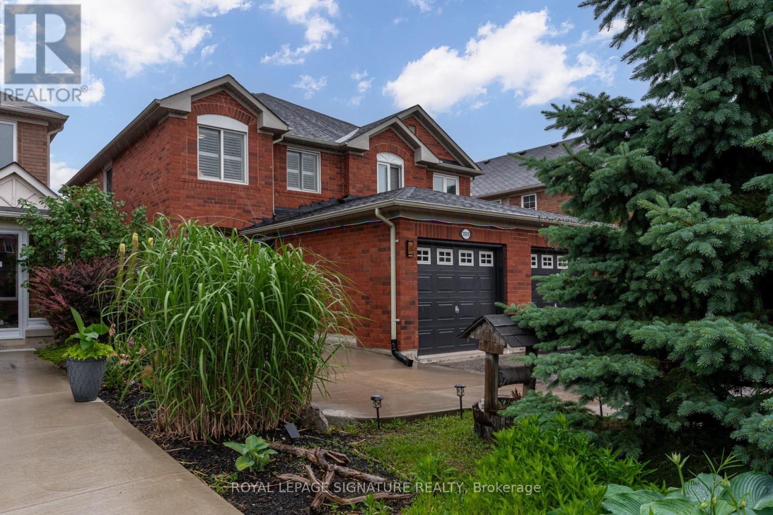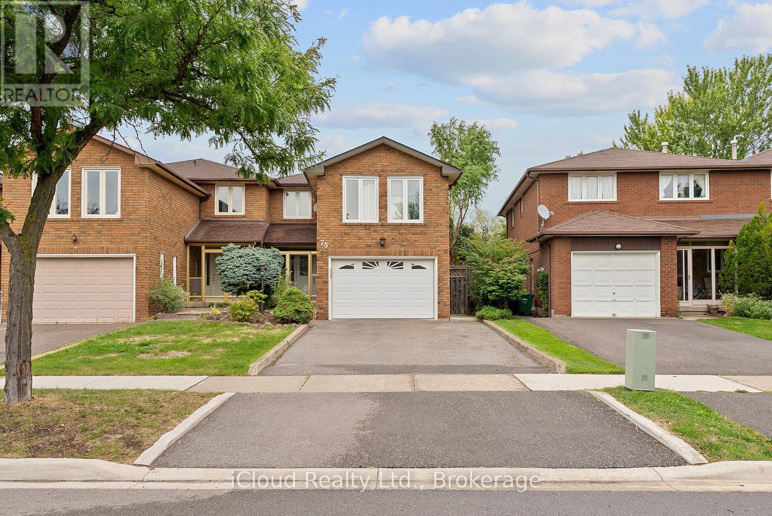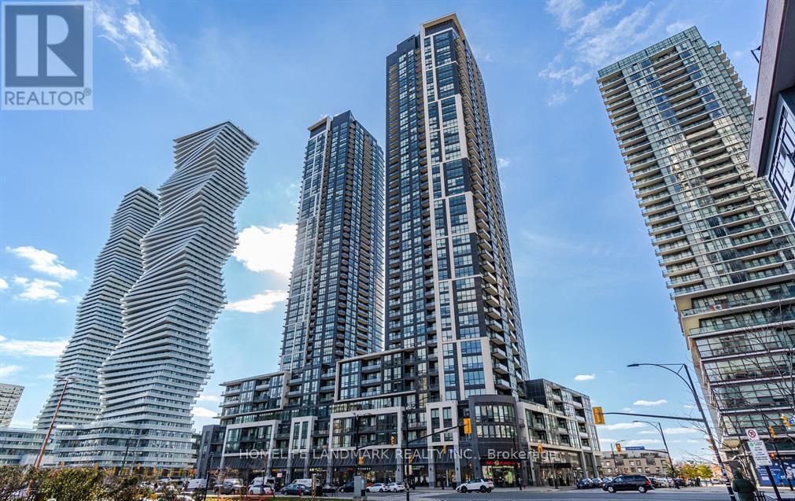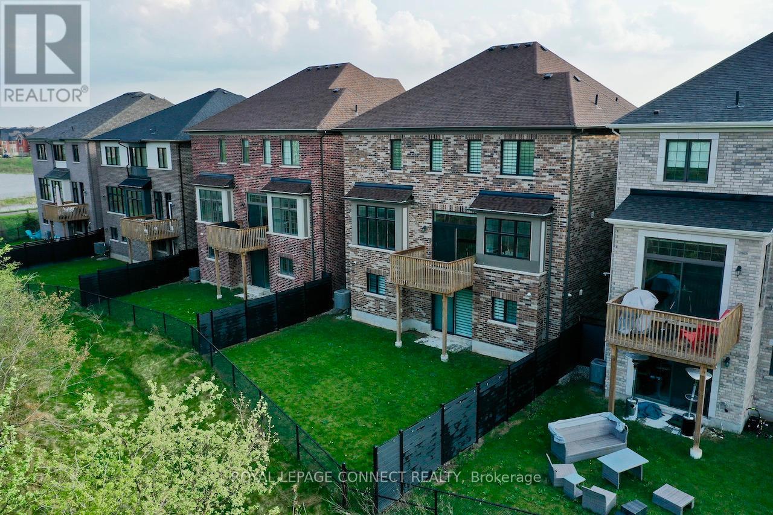- Houseful
- ON
- Mississauga
- Central Erin Mills
- 4469 Idlewilde Cres
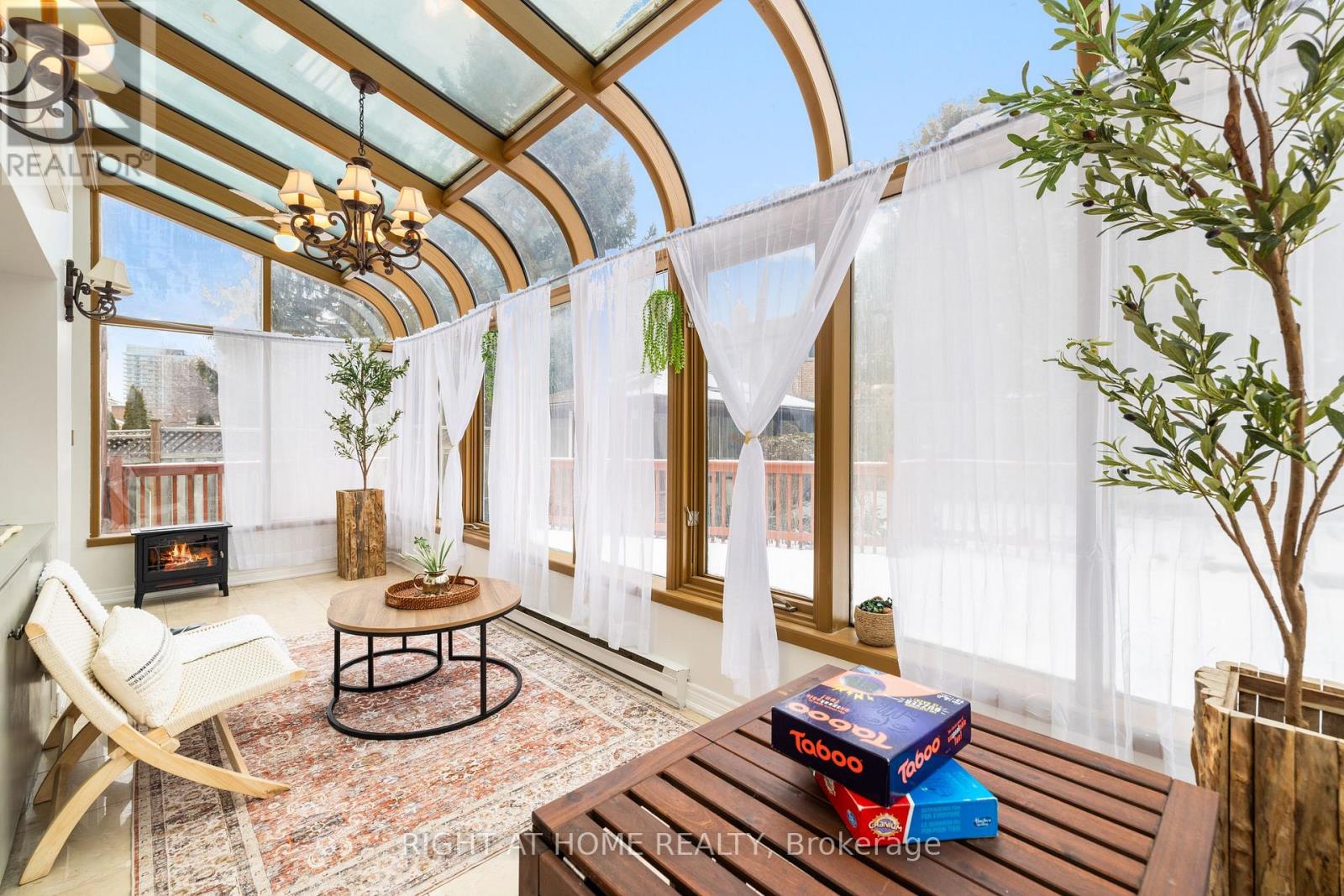
Highlights
Description
- Time on Housefulnew 3 hours
- Property typeSingle family
- Neighbourhood
- Median school Score
- Mortgage payment
Welcome to this well-maintained 4-bedroom, 3-bathroom detached home in the highly sought-after Central Erin Mills neighbourhood. The main level features hardwood flooring, marble finishes, a family room with fireplace, and an open-concept kitchen with double stoves and ovens flowing into a bright four-season solarium. Walk out to a large deck, private backyard, and greenhouse.The fully finished basement with a separate entrance offers 3 bedrooms, a full kitchen, in-suite laundry, newly renovated bathroom, spacious living area with fireplaceideal for rental income, in-law suite, or multi-generational living.Additional highlights include a double-car garage plus 4-car driveway parking. Located in a top-ranked school district, minutes to John Fraser Secondary, Erin Mills Town Centre, Credit Valley Hospital, parks, and trails, with quick access to Highways 403, 401, and QEW. (id:63267)
Home overview
- Cooling Central air conditioning
- Heat source Natural gas
- Heat type Forced air
- Sewer/ septic Sanitary sewer
- # total stories 2
- Fencing Fully fenced, fenced yard
- # parking spaces 6
- Has garage (y/n) Yes
- # full baths 3
- # half baths 1
- # total bathrooms 4.0
- # of above grade bedrooms 7
- Flooring Hardwood, vinyl
- Has fireplace (y/n) Yes
- Community features Community centre, school bus
- Subdivision Central erin mills
- Lot size (acres) 0.0
- Listing # W12401761
- Property sub type Single family residence
- Status Active
- 4th bedroom 3.46m X 3.69m
Level: 2nd - 3rd bedroom 3.46m X 3.48m
Level: 2nd - 2nd bedroom 4.1m X 3.18m
Level: 2nd - Primary bedroom 6.59m X 5.16m
Level: 2nd - Bedroom 3.46m X 3.27m
Level: Basement - Recreational room / games room 8.84m X 7.15m
Level: Basement - Den 5.56m X 3.65m
Level: Basement - Bedroom 3.46m X 3.65m
Level: Basement - Bedroom 3.46m X 3.42m
Level: Basement - Living room 6.1m X 3.46m
Level: Main - Family room 6.17m X 3.35m
Level: Main - Dining room 5.01m X 3.45m
Level: Main - Kitchen 6.59m X 6.59m
Level: Main - Solarium 6.59m X 4.18m
Level: Main
- Listing source url Https://www.realtor.ca/real-estate/28858866/4469-idlewilde-crescent-mississauga-central-erin-mills-central-erin-mills
- Listing type identifier Idx

$-4,400
/ Month

