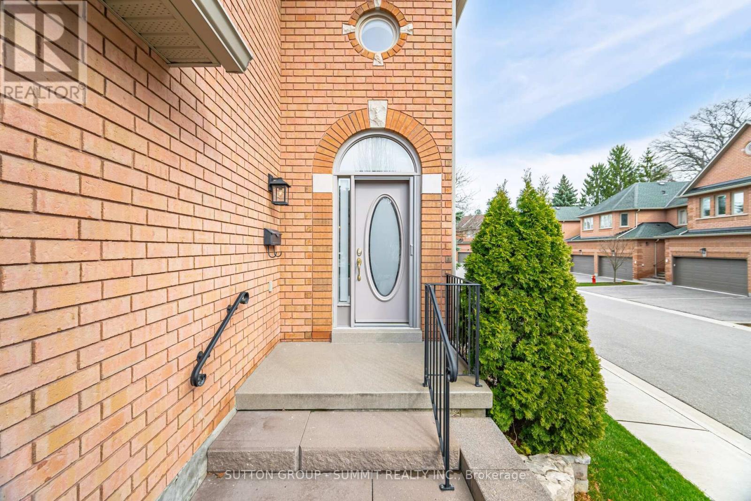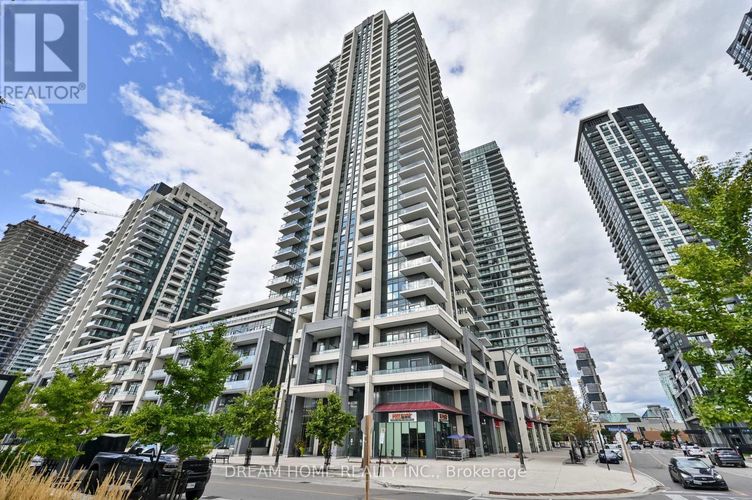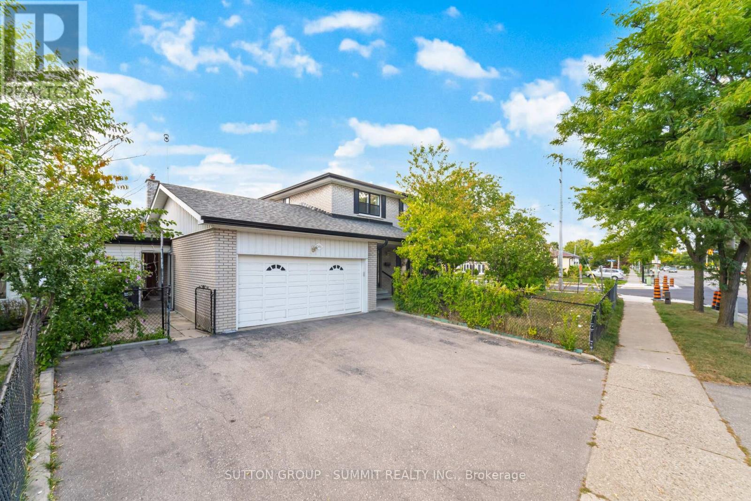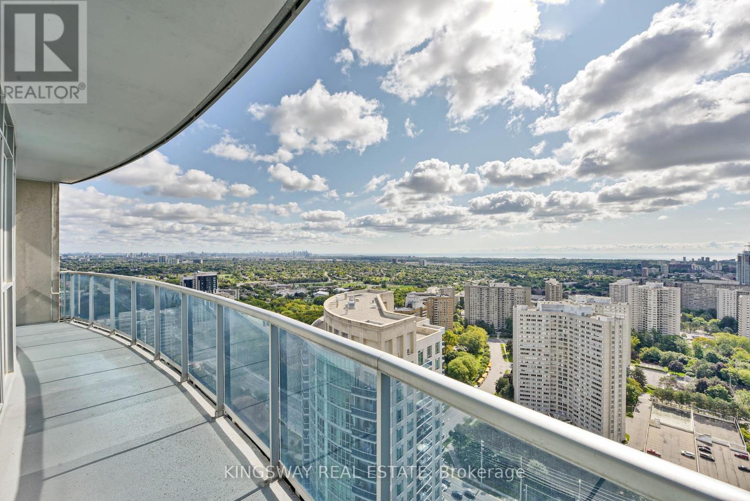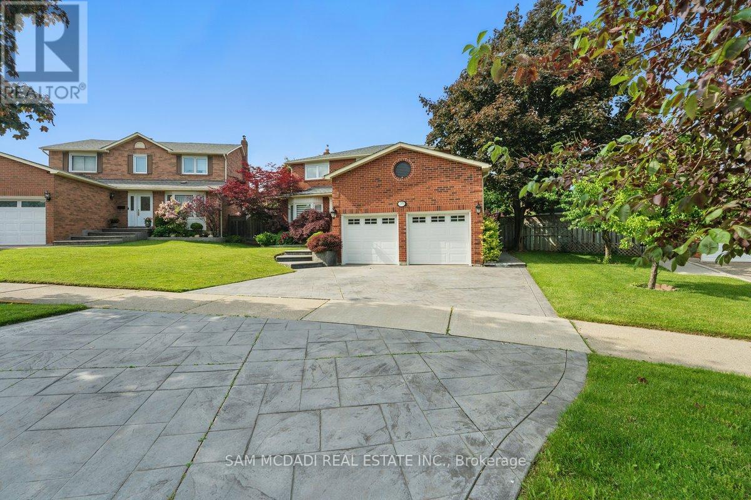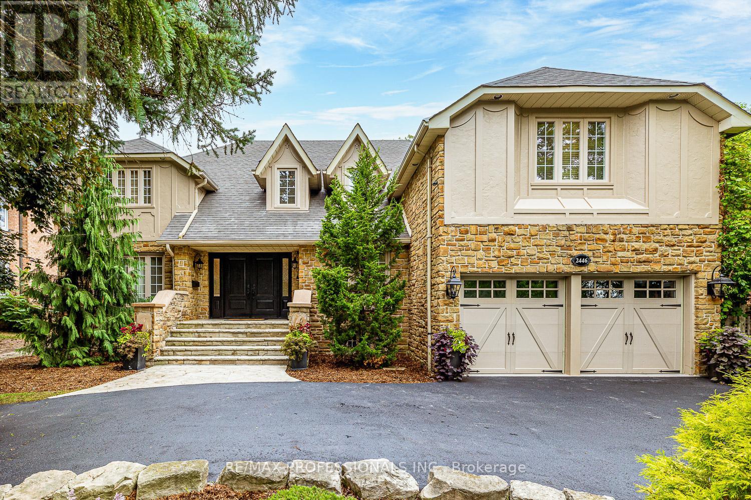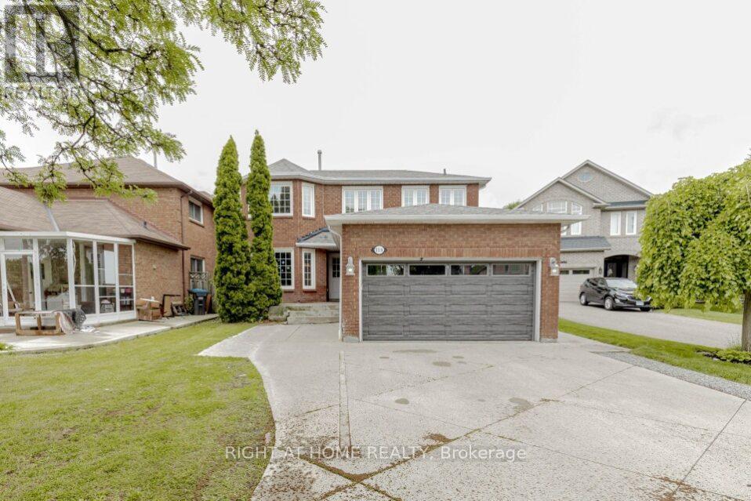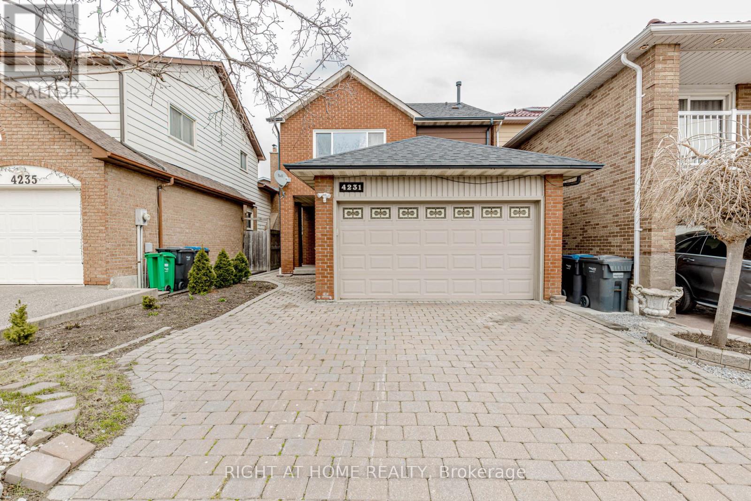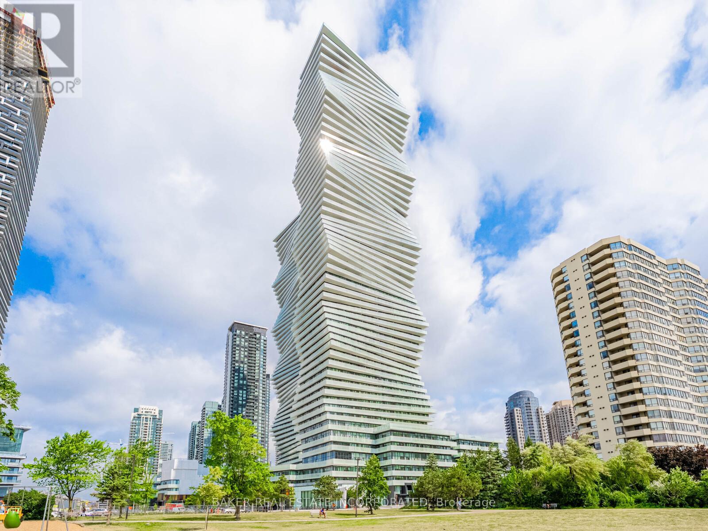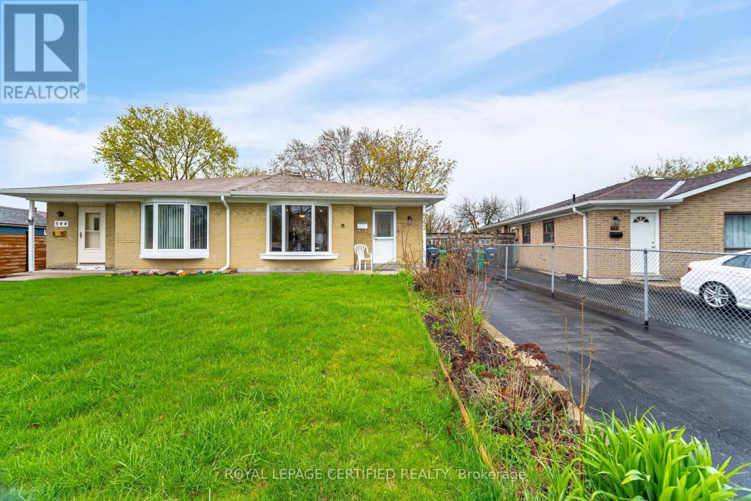- Houseful
- ON
- Mississauga
- East Credit
- 4489 Gladebrook Cres
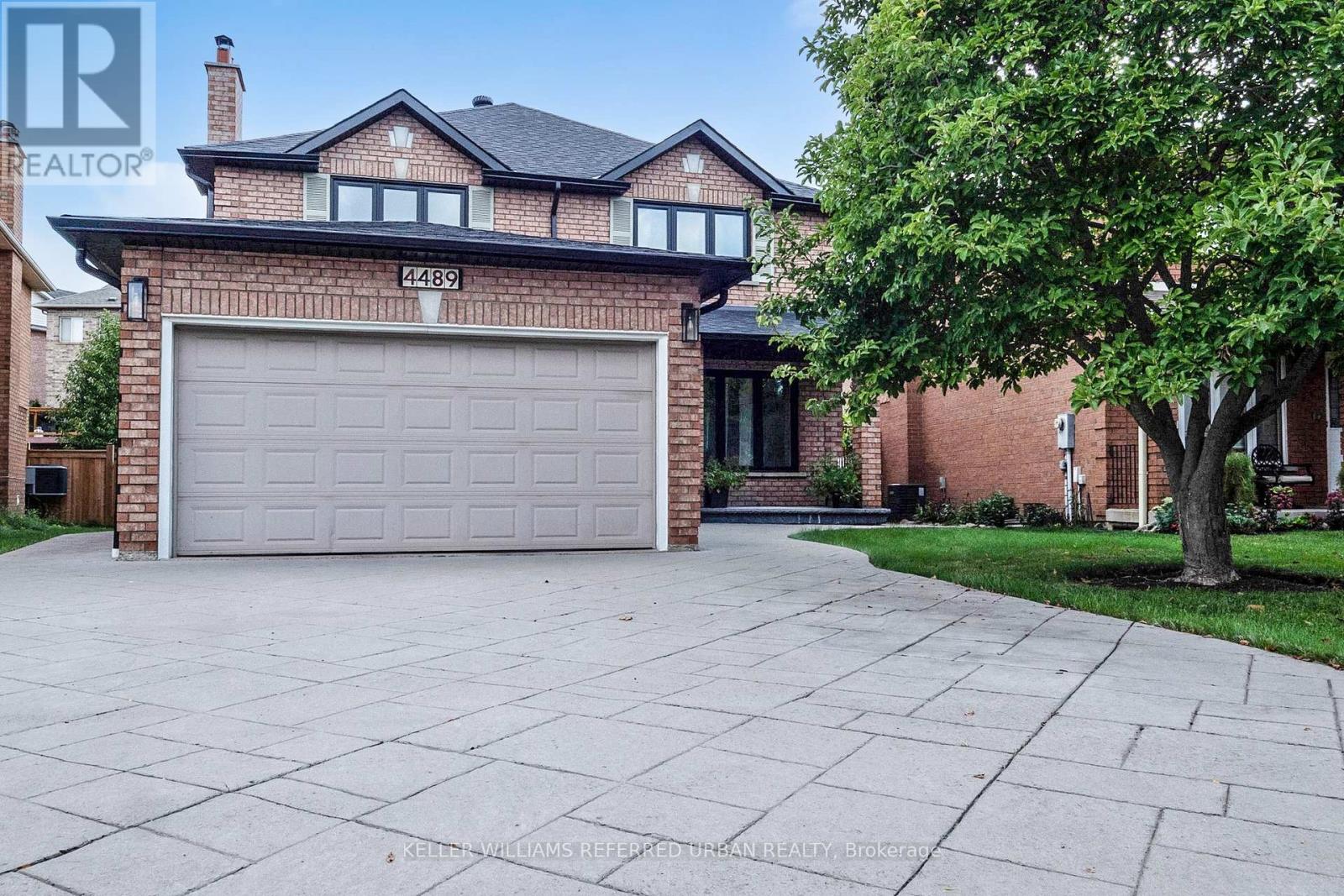
Highlights
Description
- Time on Housefulnew 4 hours
- Property typeSingle family
- Neighbourhood
- Median school Score
- Mortgage payment
Welcome home to this beautifully maintained and updated, fully detached four bedroom home located in the sought-aftter East Credit Community of Mississauga. Tucked away on a quiet, tree-lined street in a family-friendly neighbourhood, this home sits on a spacious lot, making it perfect for entertaining or for the kids to enjoy! The floorplan features a very functional layout for everyday living, and allows plenty of sunshine to flow in, creating a bright, warm and inviting space to enjoy. With just under 2500 sq.ft. of above ground living space, this home features 4 spacious bedrooms, 3 updated baths (2021), a fully renovated family-sized eat-in kitchen with a walk-in pantry (2018), and a walkout to a professionally landscaped backyard with an extended interlock patio (2023). Other upgrades include windows and front entrance door (2022/23), furnace (2023), roof shingles (2023), backyard sprinkler system (2023), tankless hot water heater (2018) and main floor hallway, kitchen and pantry flooring (2017/18). Located close to schools, shopping and parks, with easy access to highways 403, 401 and 407, Pearson Airport and Go Transit, this is an ideal opportunity to own a wonderful home in one of Mississauga's top neighbourhoods! (id:63267)
Home overview
- Cooling Central air conditioning
- Heat source Natural gas
- Heat type Forced air
- Sewer/ septic Sanitary sewer
- # total stories 2
- # parking spaces 4
- Has garage (y/n) Yes
- # full baths 2
- # half baths 1
- # total bathrooms 3.0
- # of above grade bedrooms 4
- Flooring Parquet, porcelain tile
- Has fireplace (y/n) Yes
- Subdivision East credit
- Lot size (acres) 0.0
- Listing # W12392570
- Property sub type Single family residence
- Status Active
- 2nd bedroom 4.27m X 3.33m
Level: 2nd - 3rd bedroom 3.58m X 3m
Level: 2nd - Primary bedroom 6.05m X 3.53m
Level: 2nd - 4th bedroom 4.83m X 3.15m
Level: 2nd - Living room 4.22m X 3.12m
Level: Main - Kitchen 7.6m X 3.07m
Level: Main - Dining room 3.66m X 3.12m
Level: Main - Family room 5.46m X 3.35m
Level: Main - Pantry 3.58m X 1.65m
Level: Main
- Listing source url Https://www.realtor.ca/real-estate/28838500/4489-gladebrook-crescent-mississauga-east-credit-east-credit
- Listing type identifier Idx

$-3,731
/ Month

